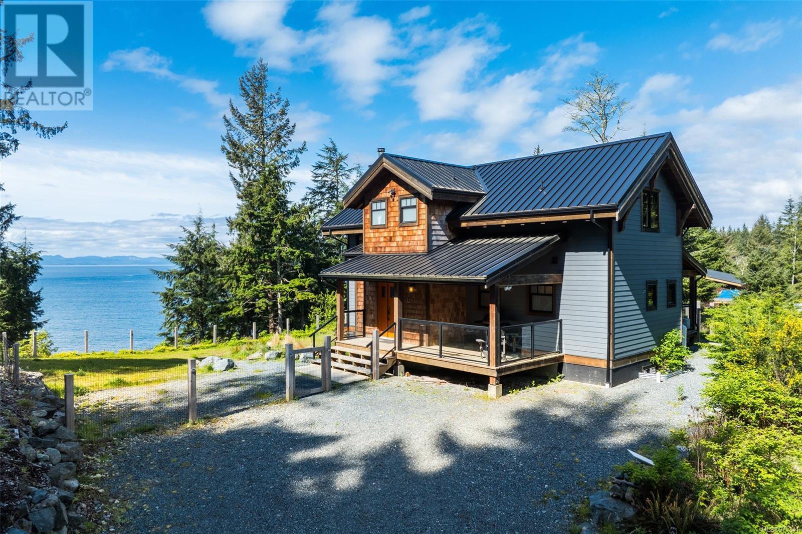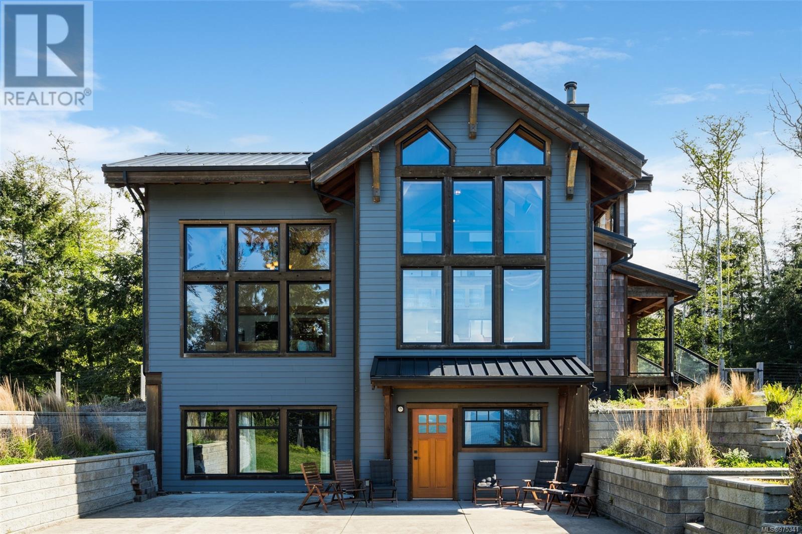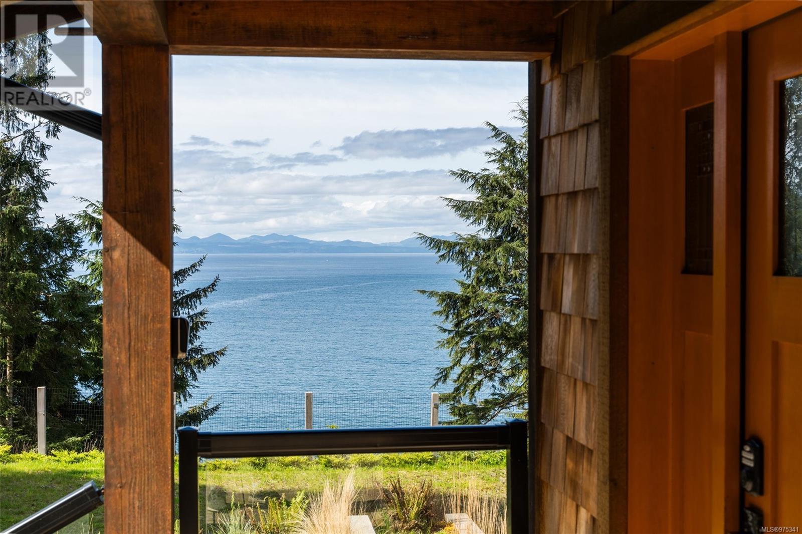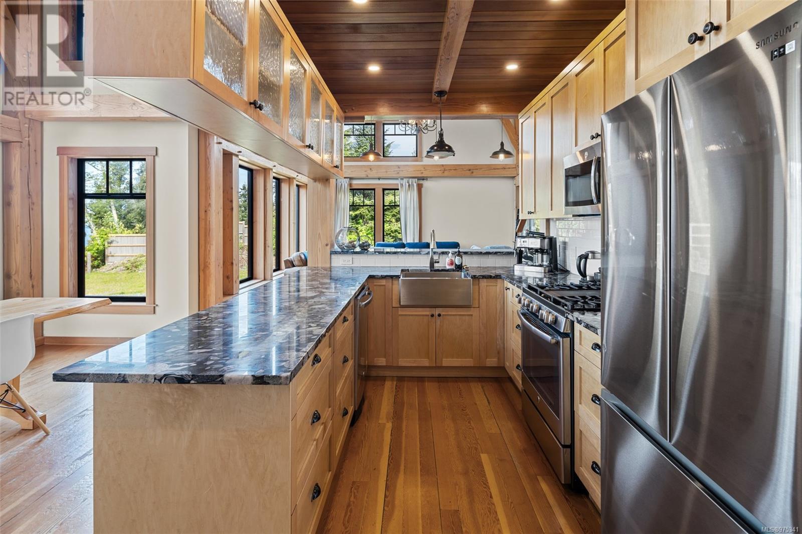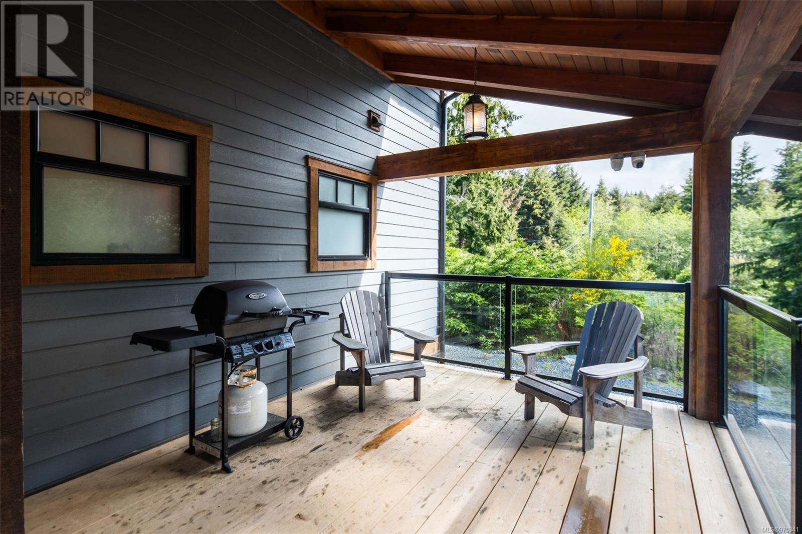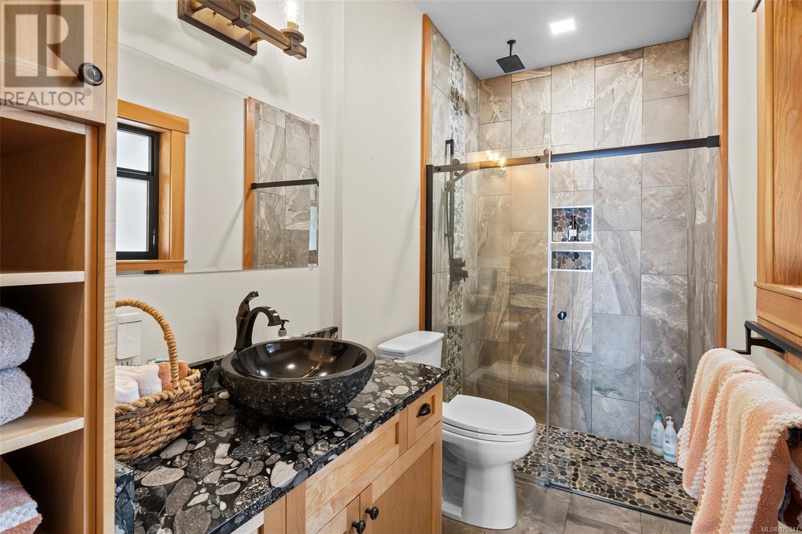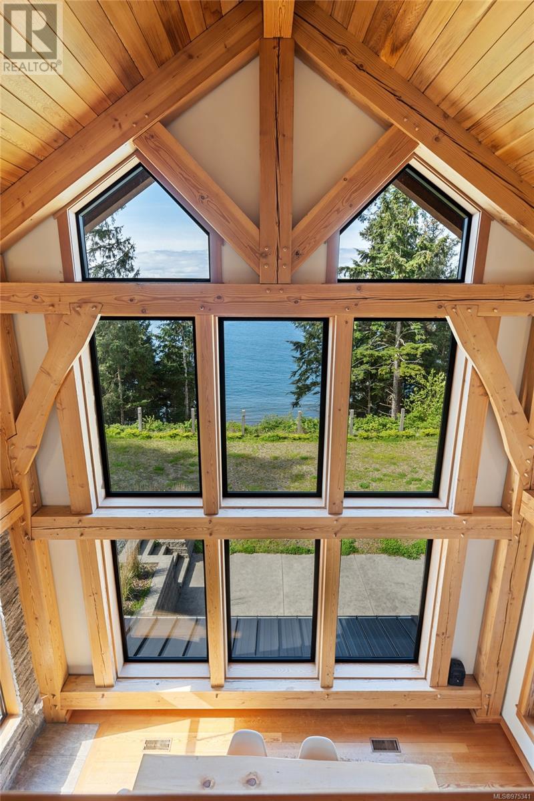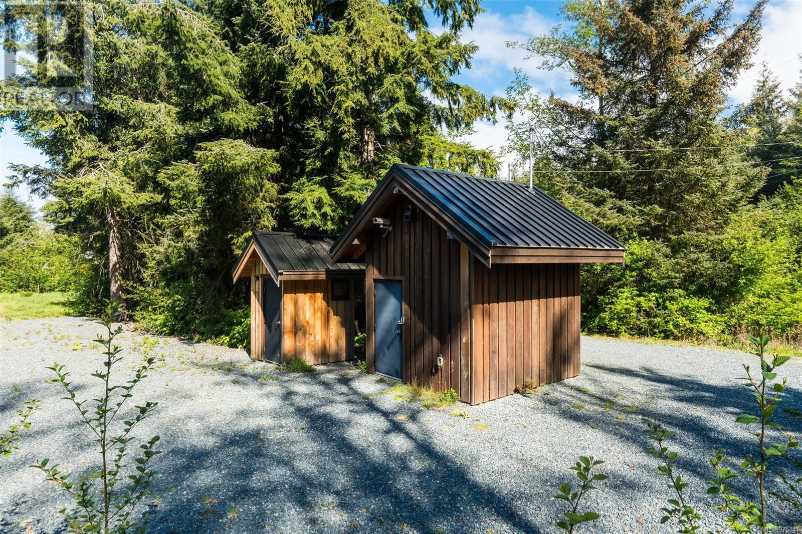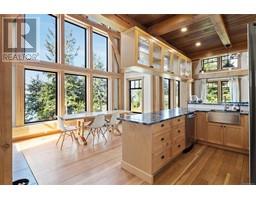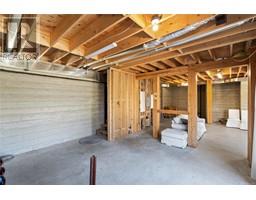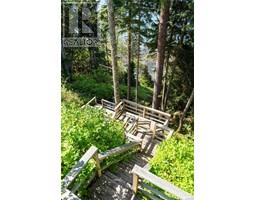2 Bedroom
2 Bathroom
2929 sqft
Westcoast, Other
Fireplace
See Remarks
Baseboard Heaters, Forced Air, Heat Pump
Waterfront On Ocean
Acreage
$1,949,900
A waterfront property that is absolutely stunning in every way! 2018 built, classic true west coast post-and-beam nearly 3000 sqft (1175 sq ft unfinished in the basement ready for a suite or additional living space). Full time residence, vacation property, or run it as a vacation rental (still OK in this area!) From the moment you enter, you’ll know you’re in a special place: fir floors throughout, high ceilings, huge windows to take in the views of the strait of Juan de Fuca and Olympic Mountains. Details like huge natural beams and a custom-hewn staircase to the upper level primary bedroom and luxurious ensuite continue to tell the story of this beautiful home. A perfect sitting area or home office on the landing to take in the view. A kitchen with stone counters and stainless appliances, and a feature stone wall in the living room with wood-burning insert. Another huge bedroom with deck access, and a main bath with walk-in rain shower. Outside, enjoy the huge patio, fenced yard, and custom stairs down the bluff to the waterfront. Winter storms? No problem - backup generator runs the essentials and water system. (id:46227)
Property Details
|
MLS® Number
|
975341 |
|
Property Type
|
Single Family |
|
Neigbourhood
|
Jordan River |
|
Features
|
Acreage, Cul-de-sac, Park Setting, Private Setting, Southern Exposure, Wooded Area, Irregular Lot Size, Sloping, Other |
|
Parking Space Total
|
6 |
|
Plan
|
Vip83339 |
|
Structure
|
Shed, Patio(s) |
|
View Type
|
Mountain View, Ocean View |
|
Water Front Type
|
Waterfront On Ocean |
Building
|
Bathroom Total
|
2 |
|
Bedrooms Total
|
2 |
|
Architectural Style
|
Westcoast, Other |
|
Constructed Date
|
2018 |
|
Cooling Type
|
See Remarks |
|
Fireplace Present
|
Yes |
|
Fireplace Total
|
1 |
|
Heating Fuel
|
Electric, Wood |
|
Heating Type
|
Baseboard Heaters, Forced Air, Heat Pump |
|
Size Interior
|
2929 Sqft |
|
Total Finished Area
|
1754 Sqft |
|
Type
|
House |
Land
|
Acreage
|
Yes |
|
Size Irregular
|
2.89 |
|
Size Total
|
2.89 Ac |
|
Size Total Text
|
2.89 Ac |
|
Zoning Description
|
Rr-2a |
|
Zoning Type
|
Unknown |
Rooms
| Level |
Type |
Length |
Width |
Dimensions |
|
Second Level |
Bathroom |
|
|
3-Piece |
|
Second Level |
Family Room |
16 ft |
8 ft |
16 ft x 8 ft |
|
Second Level |
Primary Bedroom |
16 ft |
14 ft |
16 ft x 14 ft |
|
Lower Level |
Patio |
33 ft |
29 ft |
33 ft x 29 ft |
|
Main Level |
Living Room |
18 ft |
16 ft |
18 ft x 16 ft |
|
Main Level |
Kitchen |
11 ft |
8 ft |
11 ft x 8 ft |
|
Main Level |
Dining Room |
16 ft |
10 ft |
16 ft x 10 ft |
|
Main Level |
Entrance |
6 ft |
8 ft |
6 ft x 8 ft |
|
Main Level |
Bathroom |
|
|
3-Piece |
|
Main Level |
Bedroom |
14 ft |
13 ft |
14 ft x 13 ft |
https://www.realtor.ca/real-estate/27382152/3521-waters-edge-dr-sooke-jordan-river



