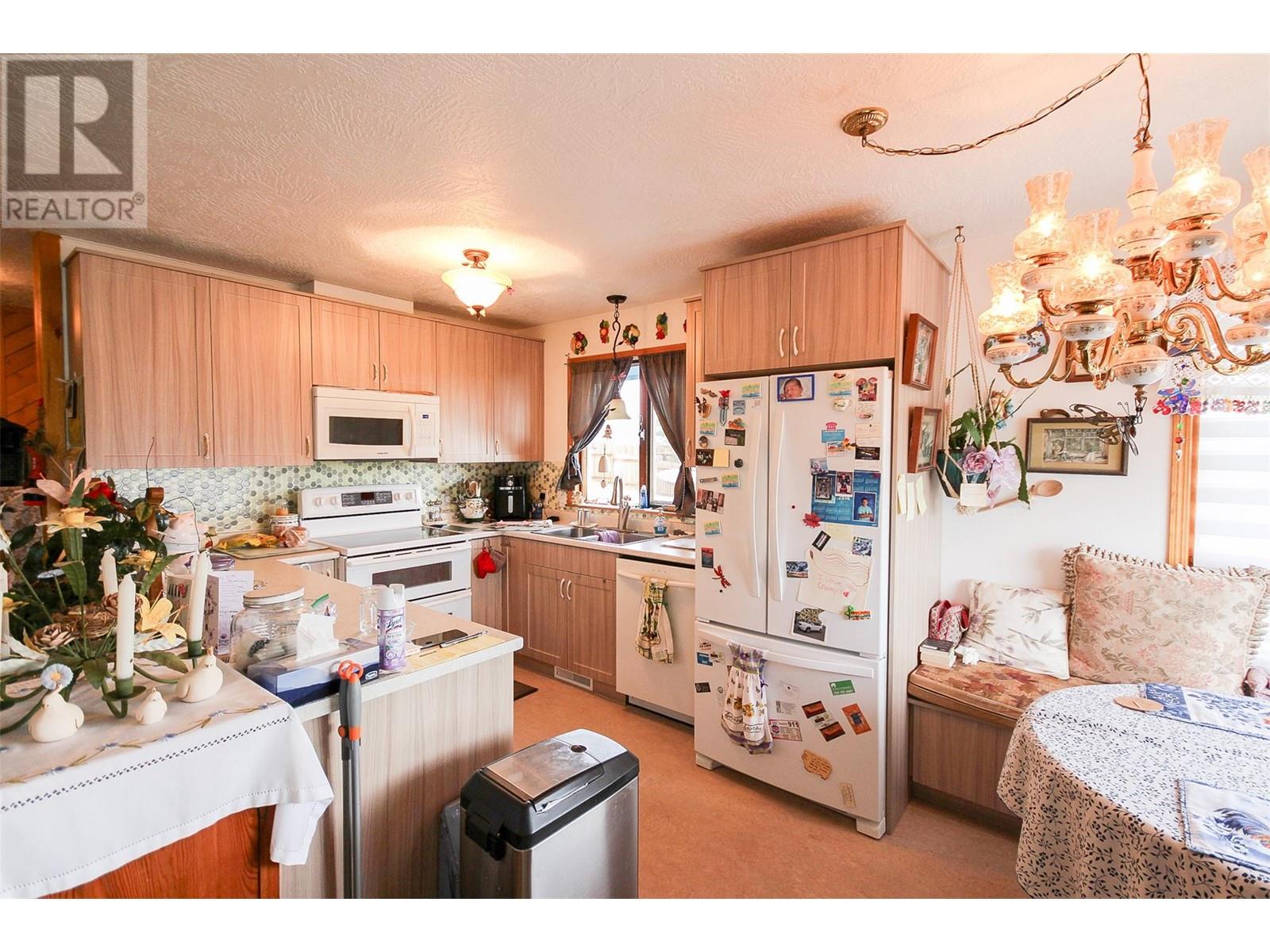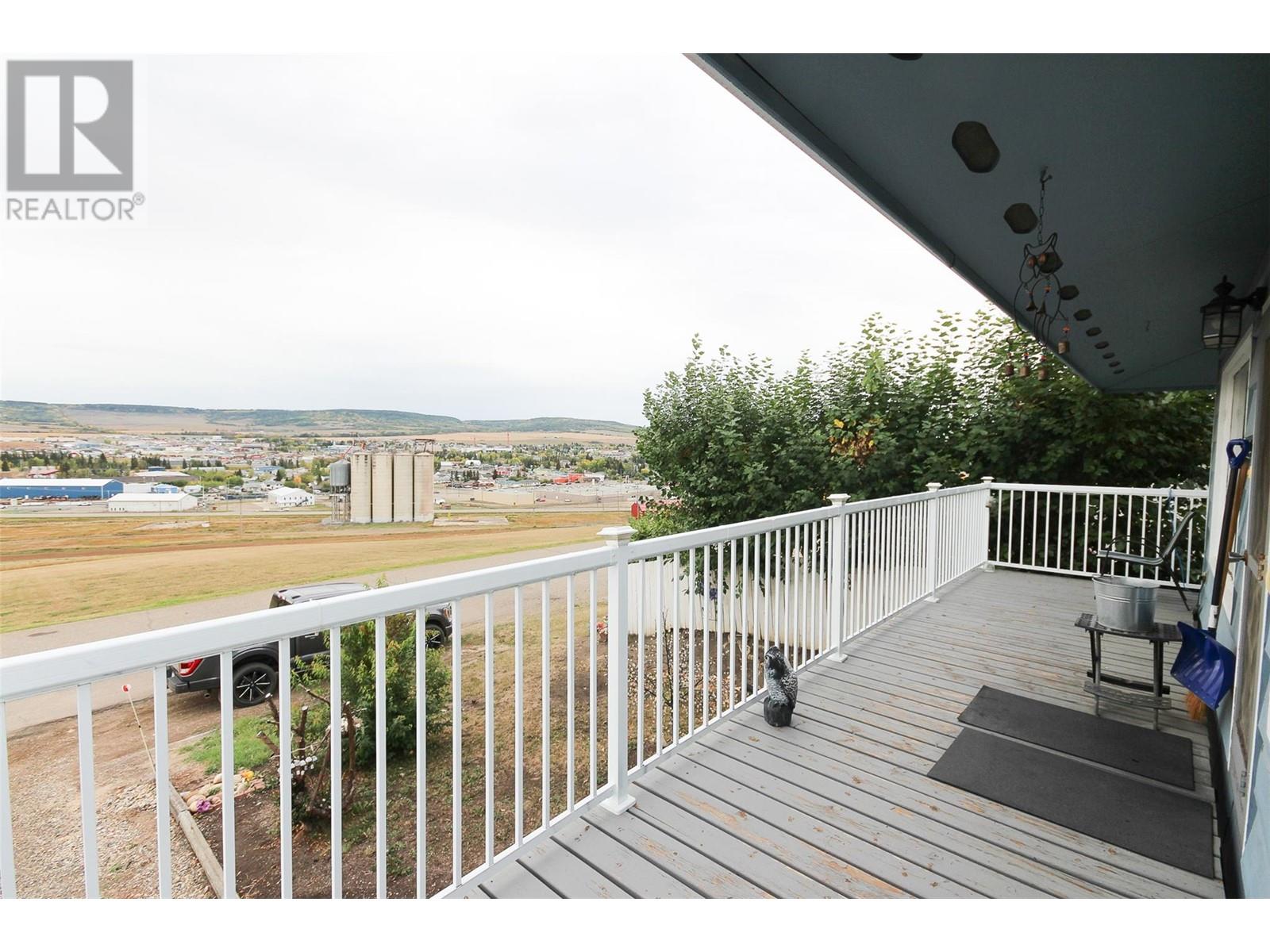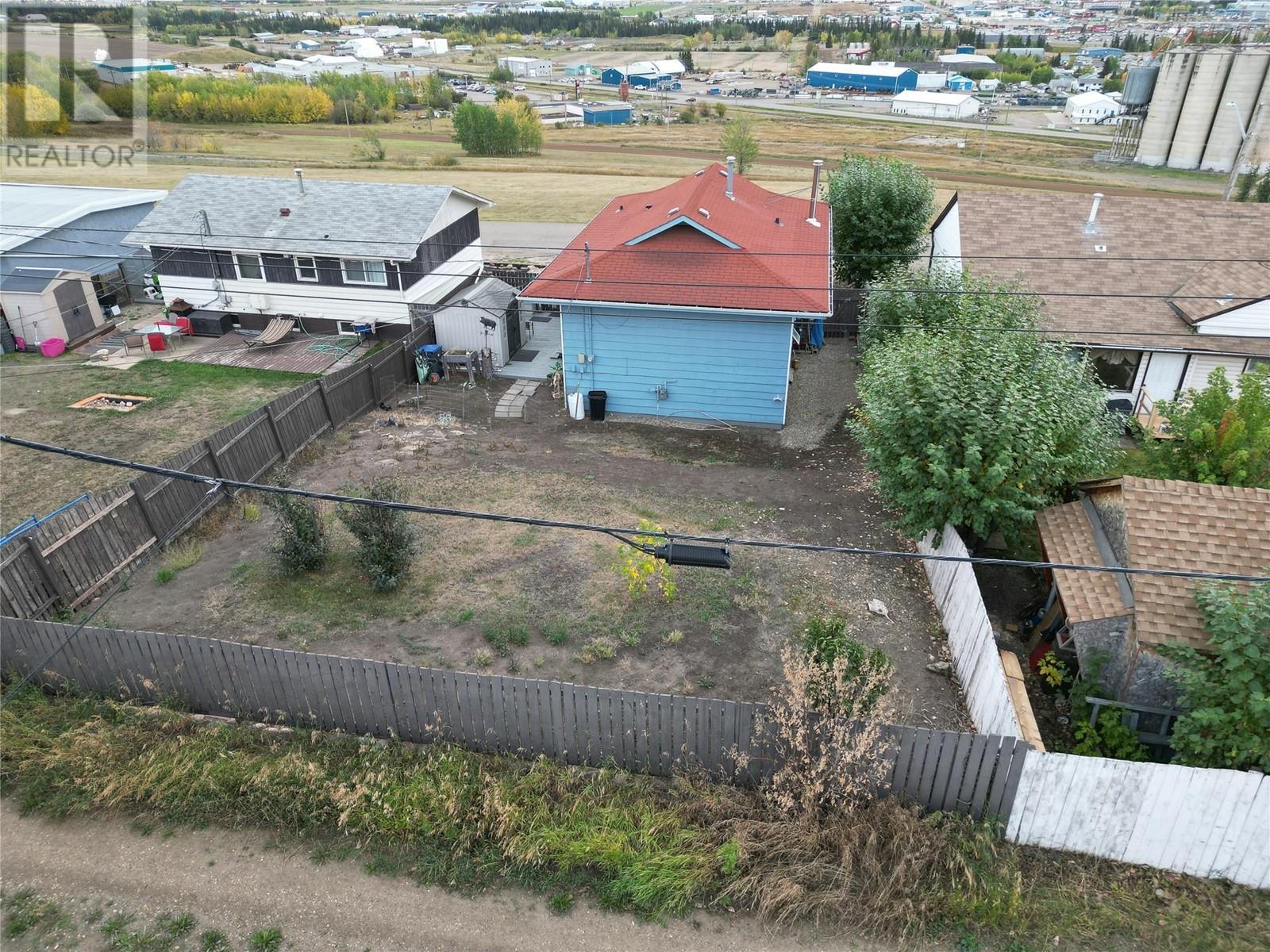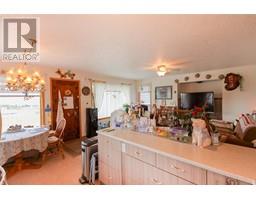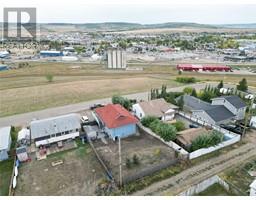3 Bedroom
2 Bathroom
1672 sqft
Bungalow
Forced Air, See Remarks
$339,900
THE VIEW! From the deck you can see the whole city and Bear Mountain. This energy efficient home features an open floor plan upstairs, great for entertaining. The kitchen has been upgraded, there is a corner booth with views from every window and a cozy living room. There are 2 good sized bedrooms on the main and a full bathroom. There is a top South facing deck and a private East facing deck off the side of the home. Downstairs the walk out basement offers 2 more bedrooms, (one being used as a storage room), another full bathroom, laundry and a rec room. Don't wait as these locations don't come up often. (id:46227)
Property Details
|
MLS® Number
|
10324486 |
|
Property Type
|
Single Family |
|
Neigbourhood
|
Dawson Creek |
|
Amenities Near By
|
Park |
|
View Type
|
City View |
Building
|
Bathroom Total
|
2 |
|
Bedrooms Total
|
3 |
|
Appliances
|
Range, Refrigerator, Dishwasher, Washer & Dryer |
|
Architectural Style
|
Bungalow |
|
Basement Type
|
Full |
|
Constructed Date
|
1976 |
|
Construction Style Attachment
|
Detached |
|
Exterior Finish
|
Wood Siding |
|
Heating Type
|
Forced Air, See Remarks |
|
Roof Material
|
Asphalt Shingle |
|
Roof Style
|
Unknown |
|
Stories Total
|
1 |
|
Size Interior
|
1672 Sqft |
|
Type
|
House |
|
Utility Water
|
Municipal Water |
Parking
Land
|
Acreage
|
No |
|
Fence Type
|
Fence |
|
Land Amenities
|
Park |
|
Sewer
|
Municipal Sewage System |
|
Size Irregular
|
0.14 |
|
Size Total
|
0.14 Ac|under 1 Acre |
|
Size Total Text
|
0.14 Ac|under 1 Acre |
|
Zoning Type
|
Residential |
Rooms
| Level |
Type |
Length |
Width |
Dimensions |
|
Basement |
Laundry Room |
|
|
6'3'' x 16'3'' |
|
Basement |
4pc Bathroom |
|
|
Measurements not available |
|
Basement |
Bedroom |
|
|
8'5'' x 13'3'' |
|
Basement |
Storage |
|
|
7'4'' x 10'8'' |
|
Main Level |
Family Room |
|
|
14'2'' x 16'3'' |
|
Main Level |
4pc Bathroom |
|
|
Measurements not available |
|
Main Level |
Bedroom |
|
|
8'7'' x 13'2'' |
|
Main Level |
Primary Bedroom |
|
|
10'4'' x 11'5'' |
|
Main Level |
Kitchen |
|
|
8'7'' x 8'11'' |
|
Main Level |
Dining Room |
|
|
8'7'' x 7'4'' |
|
Main Level |
Living Room |
|
|
12'0'' x 16'10'' |
https://www.realtor.ca/real-estate/27436513/352-100b-avenue-dawson-creek-dawson-creek



