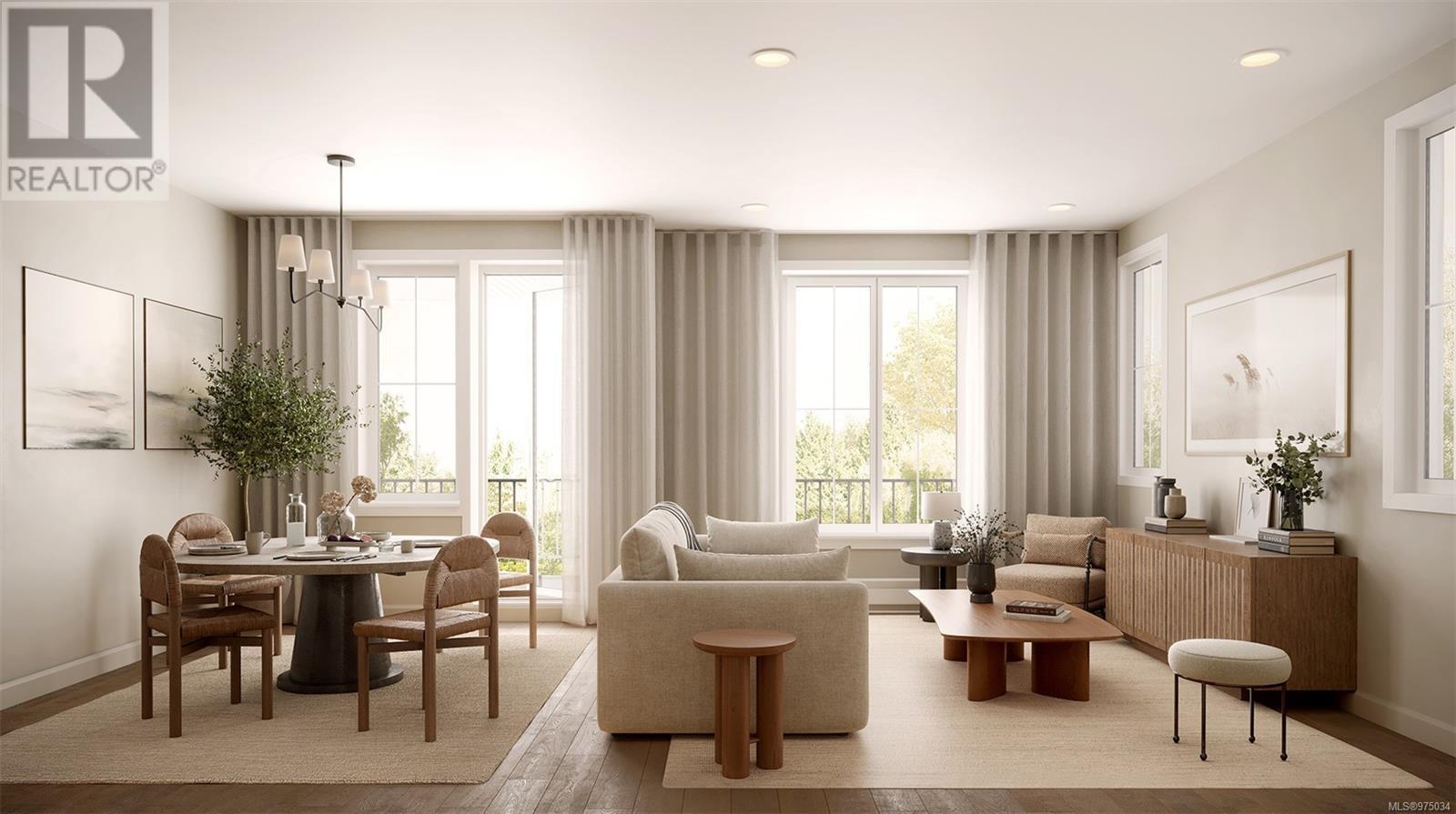3517 Greystone Close Langford, British Columbia V9C 3X2
$989,900Maintenance,
$265 Monthly
Maintenance,
$265 MonthlyWoodrow is a classic collection of beautifully crafted townhomes by Formwell. Inspired by single-family living, this spacious corner home overlooks gardenside surroundings with plenty of well-designed space including gated yard, balcony, and double garage plus driveway parking. Thoughtful main floor with full size living and dining, powder room, and large kitchen with more than 225 cubic ft of integrated storage, shaker-style cabinetry, quartz counters and premium appliances. Upstairs, enjoy three roomy bedrooms, main bath, and laundry with separate linen. Primary bedroom features a spacious walk-in and 5-piece ensuite with heated flooring. Fourth bedroom and abundant storage on the lower floor. ERV and A/C included. Situated on a quiet cul-de-sac, close to parks, schools and conveniences. Own with 5% down now, 5% in spring 2025, plus $10,000 in buyer savings + extras for a limited time on select homes. Price + GST. Sales Centre open Saturday & Sunday, 12-4pm and by appointment. (id:46227)
Open House
This property has open houses!
12:00 pm
Ends at:3:30 pm
Address for Sales Center is 681 Allandale Road, Unit B101.
12:00 pm
Ends at:3:30 pm
Address for Sales Center is 681 Allandale Road, Unit B101.
Property Details
| MLS® Number | 975034 |
| Property Type | Single Family |
| Neigbourhood | Olympic View |
| Community Features | Pets Allowed, Family Oriented |
| Features | Cul-de-sac, Private Setting, Wooded Area, See Remarks, Other |
| Parking Space Total | 3 |
Building
| Bathroom Total | 3 |
| Bedrooms Total | 4 |
| Constructed Date | 2026 |
| Cooling Type | Air Conditioned, Partially Air Conditioned |
| Fire Protection | Fire Alarm System, Sprinkler System-fire |
| Heating Fuel | Electric |
| Heating Type | Baseboard Heaters, Heat Pump |
| Size Interior | 2071 Sqft |
| Total Finished Area | 1647 Sqft |
| Type | Row / Townhouse |
Land
| Acreage | No |
| Size Irregular | 1647 |
| Size Total | 1647 Sqft |
| Size Total Text | 1647 Sqft |
| Zoning Type | Residential |
Rooms
| Level | Type | Length | Width | Dimensions |
|---|---|---|---|---|
| Second Level | Balcony | 6 ft | 14 ft | 6 ft x 14 ft |
| Second Level | Bathroom | 2-Piece | ||
| Second Level | Living Room | 11 ft | 15 ft | 11 ft x 15 ft |
| Second Level | Dining Room | 11 ft | 15 ft | 11 ft x 15 ft |
| Second Level | Kitchen | 15 ft | 15 ft x Measurements not available | |
| Third Level | Bathroom | 3-Piece | ||
| Third Level | Ensuite | 5-Piece | ||
| Third Level | Bedroom | 9 ft | 9 ft x Measurements not available | |
| Third Level | Bedroom | 9 ft | 9 ft x Measurements not available | |
| Third Level | Primary Bedroom | 11 ft | 11 ft | 11 ft x 11 ft |
| Lower Level | Storage | 5 ft | 5 ft x Measurements not available | |
| Lower Level | Bedroom | 10 ft | 10 ft x Measurements not available |
https://www.realtor.ca/real-estate/27372647/3517-greystone-close-langford-olympic-view




















