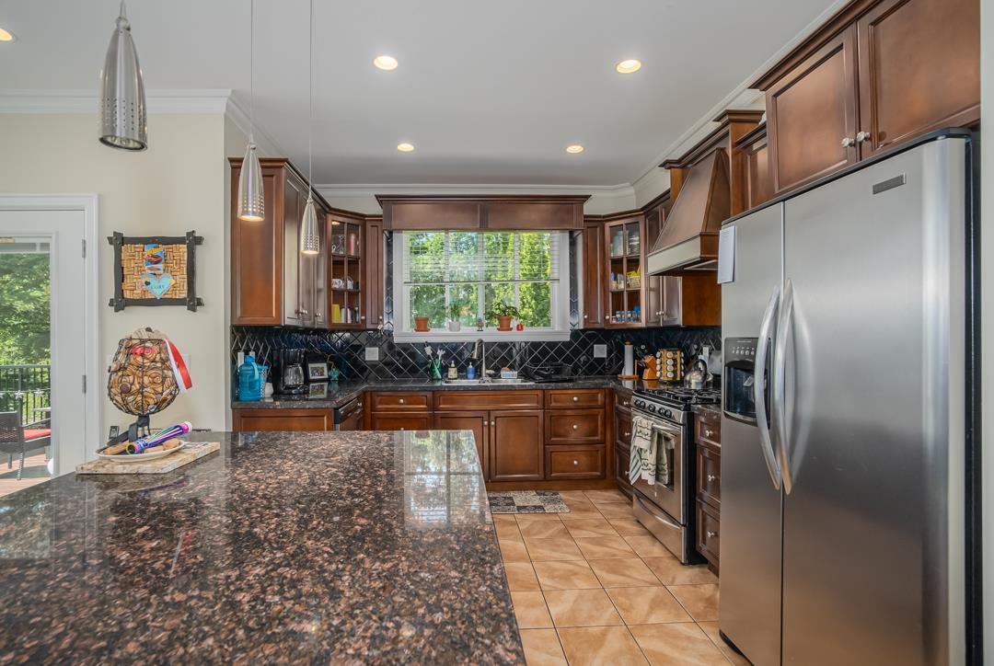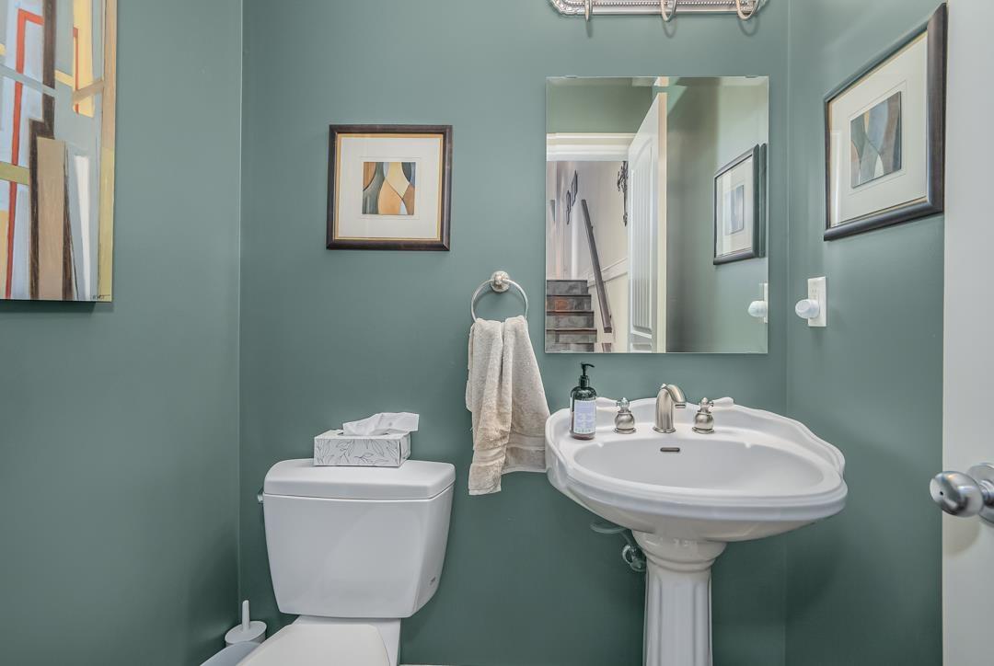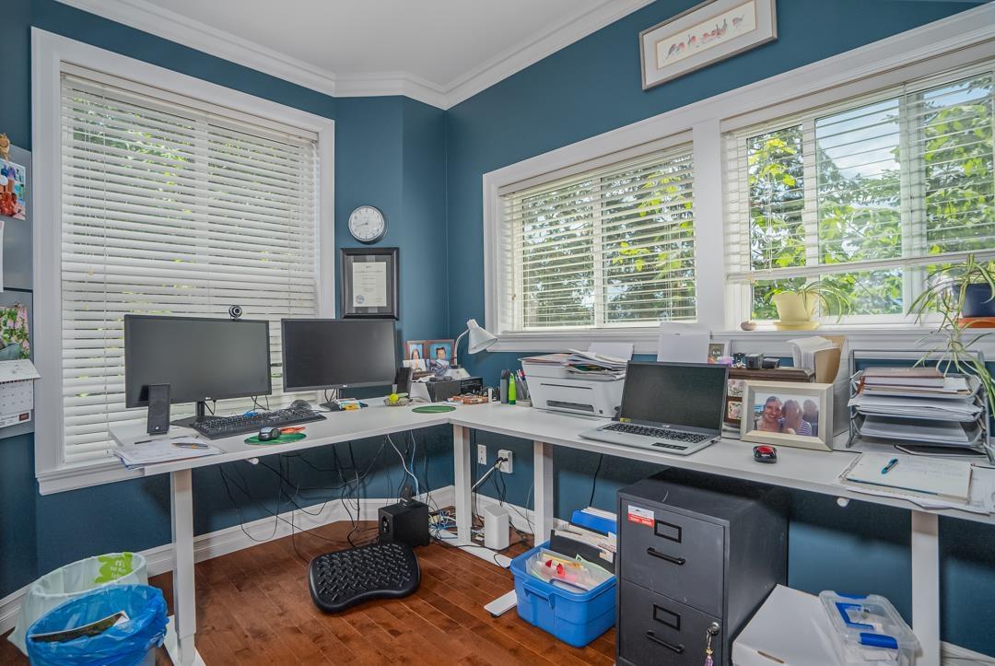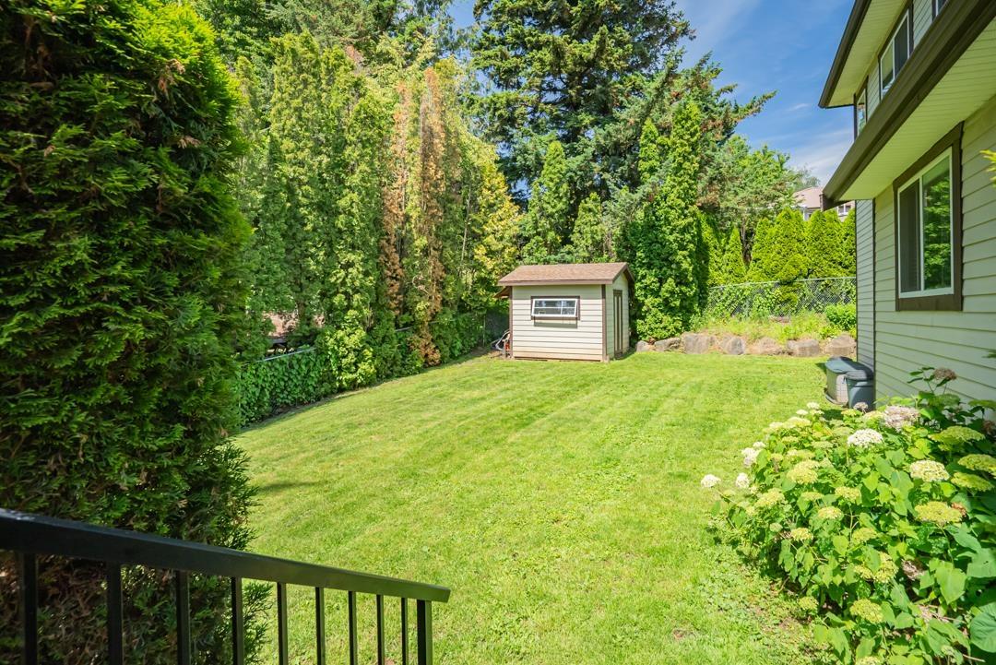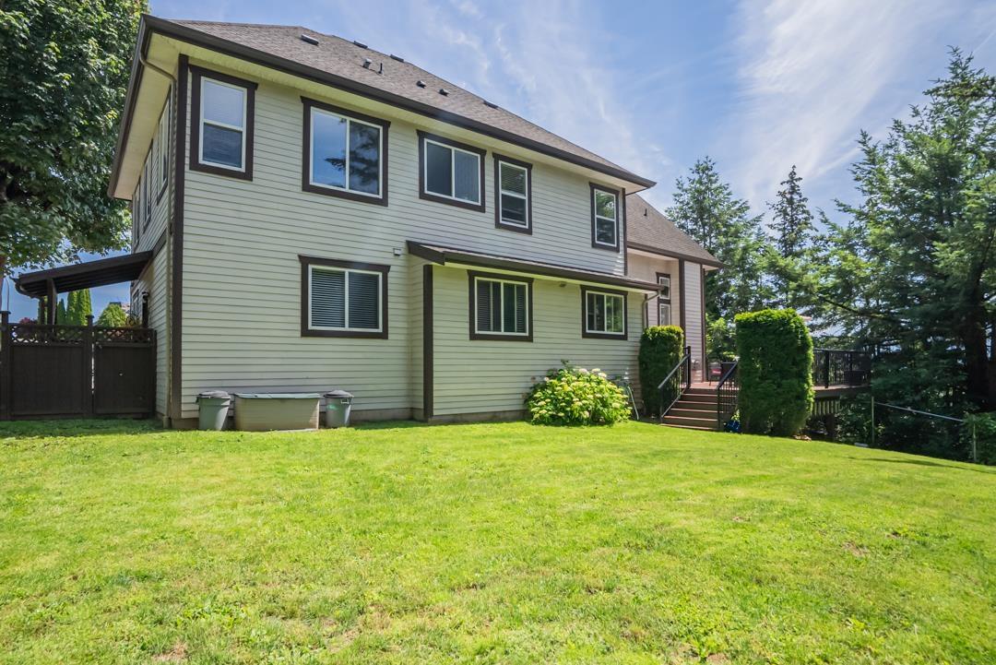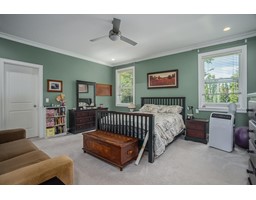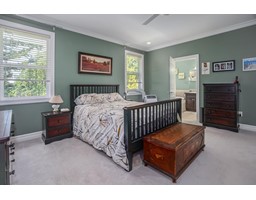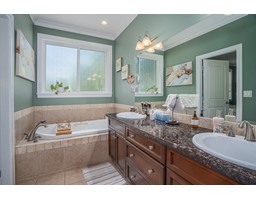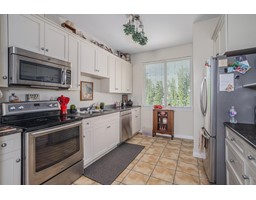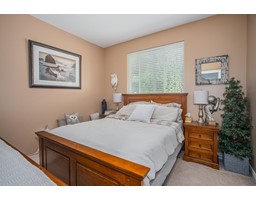5 Bedroom
4 Bathroom
3533 sqft
4 Level
Fireplace
Hot Water, Radiant Heat
$1,445,000
This beautiful 4 level split with side suite has it all - a beautiful custom kitchen with granite counters and stainless appliances, massive vaulted ceilings in the main family room, a huge back deck for backyard BBQ's in the summer...if your kids want some space then this is it- the home was designed over multiple levels to provide privacy. You will love the massive private yard for the kids & tons of room for parking. The home was finished with an unauthorized side-on suite-perfect for in-laws who don't want to feel like they are living in a below ground suite/cave. Suite has its own patio & parking spot. (id:46227)
Property Details
|
MLS® Number
|
R2931380 |
|
Property Type
|
Single Family |
|
Parking Space Total
|
8 |
|
Storage Type
|
Storage |
Building
|
Bathroom Total
|
4 |
|
Bedrooms Total
|
5 |
|
Age
|
19 Years |
|
Amenities
|
Laundry - In Suite, Storage - Locker |
|
Appliances
|
Washer, Dryer, Refrigerator, Stove, Dishwasher, Garage Door Opener, Central Vacuum |
|
Architectural Style
|
4 Level |
|
Basement Type
|
Crawl Space |
|
Construction Style Attachment
|
Detached |
|
Fireplace Present
|
Yes |
|
Fireplace Total
|
1 |
|
Fixture
|
Drapes/window Coverings |
|
Heating Fuel
|
Natural Gas |
|
Heating Type
|
Hot Water, Radiant Heat |
|
Size Interior
|
3533 Sqft |
|
Type
|
House |
|
Utility Water
|
Municipal Water |
Parking
Land
|
Acreage
|
No |
|
Sewer
|
Sanitary Sewer |
|
Size Irregular
|
14481 |
|
Size Total
|
14481 Sqft |
|
Size Total Text
|
14481 Sqft |
Utilities
|
Electricity
|
Available |
|
Natural Gas
|
Available |
|
Water
|
Available |
https://www.realtor.ca/real-estate/27489523/35158-rockwell-drive-abbotsford











