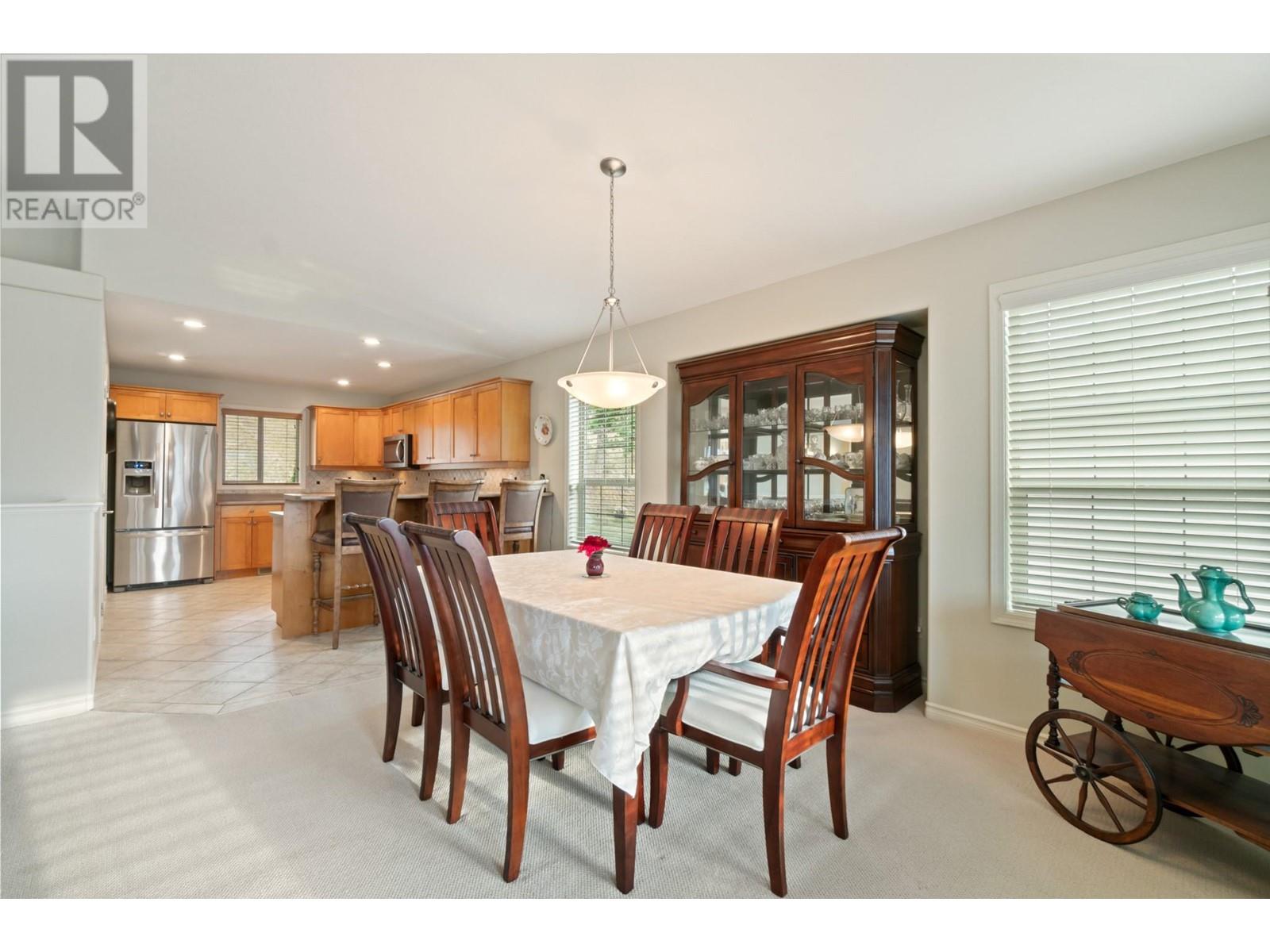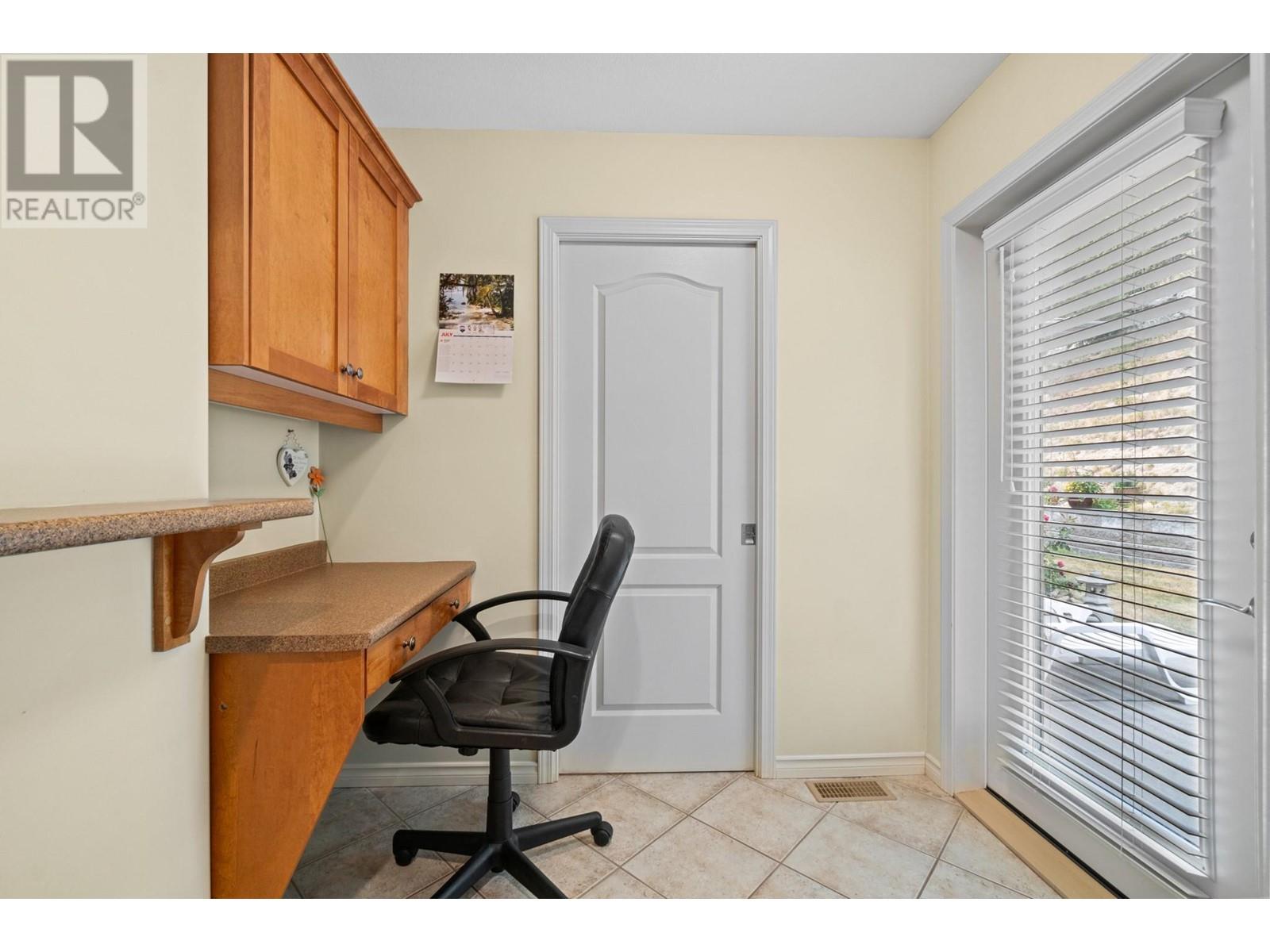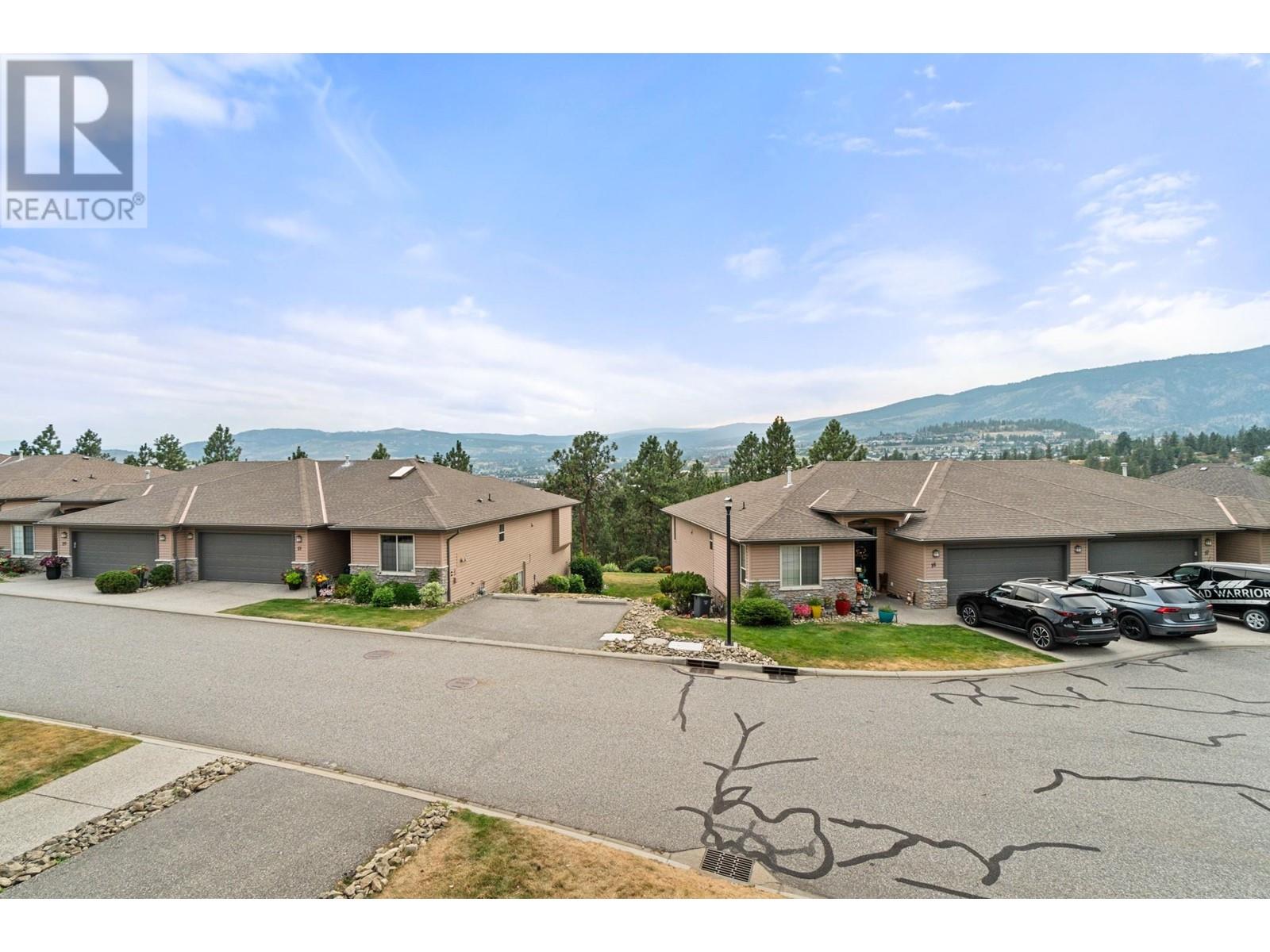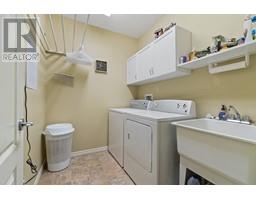3 Bedroom
3 Bathroom
2184 sqft
Fireplace
Central Air Conditioning
Forced Air
Landscaped
$699,900Maintenance,
$379.09 Monthly
Welcome to Vista Ridge where you are centrally located walking distance to the renowned Mission Hill Winery, a short drive to School’s, Okanagan lake and all your shopping needs while living in a nice quiet area that feels separated from the noise and activity of being right in town. This half duplex has 3 large bedrooms and 3 full bathrooms, vaulted ceilings and an open concept Kitchen layout. Upstairs you will find the Primary bedroom with 3 piece ensuite, 2nd bedroom, main 4 piece bath (with cheater access from Kitchen), Kitchen, Dining room, Living room, West facing patio for evening sun and East facing patio and yard space for those hot summer nights where you want to relax in the shade. Downstairs is the generously sized rec room, massive 3rd bedroom, laundry room with a sink and storage, utility room with extra storage space with built in shelving and finally the full size 2 car garage. This unit is located at the end of the complex in the cul-de-sac making for a nice quiet place to call home. (id:46227)
Property Details
|
MLS® Number
|
10327155 |
|
Property Type
|
Single Family |
|
Neigbourhood
|
Lakeview Heights |
|
Community Name
|
Vista Ridge |
|
Amenities Near By
|
Park, Schools |
|
Community Features
|
Family Oriented |
|
Features
|
Cul-de-sac, Two Balconies |
|
Parking Space Total
|
4 |
|
Road Type
|
Cul De Sac |
|
View Type
|
Lake View, Mountain View, Valley View |
Building
|
Bathroom Total
|
3 |
|
Bedrooms Total
|
3 |
|
Appliances
|
Refrigerator, Dishwasher, Range - Electric, Microwave, Hood Fan, Washer & Dryer |
|
Constructed Date
|
2004 |
|
Construction Style Attachment
|
Attached |
|
Cooling Type
|
Central Air Conditioning |
|
Exterior Finish
|
Vinyl Siding |
|
Fireplace Fuel
|
Gas |
|
Fireplace Present
|
Yes |
|
Fireplace Type
|
Unknown |
|
Flooring Type
|
Carpeted, Linoleum, Tile |
|
Heating Type
|
Forced Air |
|
Roof Material
|
Asphalt Shingle |
|
Roof Style
|
Unknown |
|
Stories Total
|
2 |
|
Size Interior
|
2184 Sqft |
|
Type
|
Row / Townhouse |
|
Utility Water
|
Municipal Water |
Parking
Land
|
Acreage
|
No |
|
Land Amenities
|
Park, Schools |
|
Landscape Features
|
Landscaped |
|
Sewer
|
Municipal Sewage System |
|
Size Total Text
|
Under 1 Acre |
|
Zoning Type
|
Unknown |
Rooms
| Level |
Type |
Length |
Width |
Dimensions |
|
Second Level |
Other |
|
|
10'2'' x 8'4'' |
|
Second Level |
Other |
|
|
13'0'' x 9'11'' |
|
Second Level |
Other |
|
|
6'7'' x 5'9'' |
|
Second Level |
4pc Bathroom |
|
|
8'10'' x 6'2'' |
|
Second Level |
Bedroom |
|
|
15'2'' x 11'3'' |
|
Second Level |
3pc Ensuite Bath |
|
|
7'4'' x 6'7'' |
|
Second Level |
Primary Bedroom |
|
|
15'11'' x 10'4'' |
|
Second Level |
Dining Room |
|
|
12'5'' x 10'8'' |
|
Second Level |
Living Room |
|
|
15'3'' x 13'11'' |
|
Second Level |
Kitchen |
|
|
16'4'' x 10'1'' |
|
Main Level |
4pc Bathroom |
|
|
7'6'' x 7'1'' |
|
Main Level |
Other |
|
|
19'2'' x 19'0'' |
|
Main Level |
Laundry Room |
|
|
7'3'' x 6'2'' |
|
Main Level |
Utility Room |
|
|
14'1'' x 11'1'' |
|
Main Level |
Bedroom |
|
|
17'0'' x 10'8'' |
|
Main Level |
Recreation Room |
|
|
14'8'' x 12'2'' |
|
Main Level |
Foyer |
|
|
5'7'' x 4'3'' |
https://www.realtor.ca/real-estate/27597330/3512-ridge-boulevard-unit-15-west-kelowna-lakeview-heights




















































