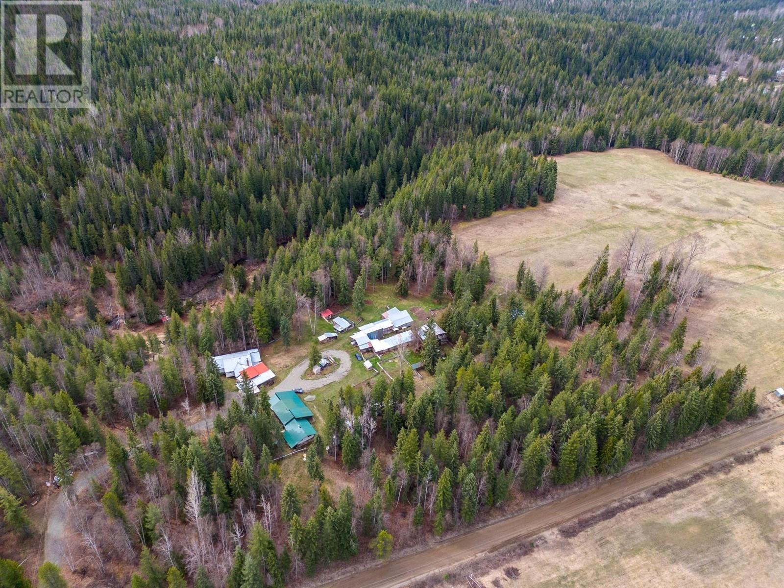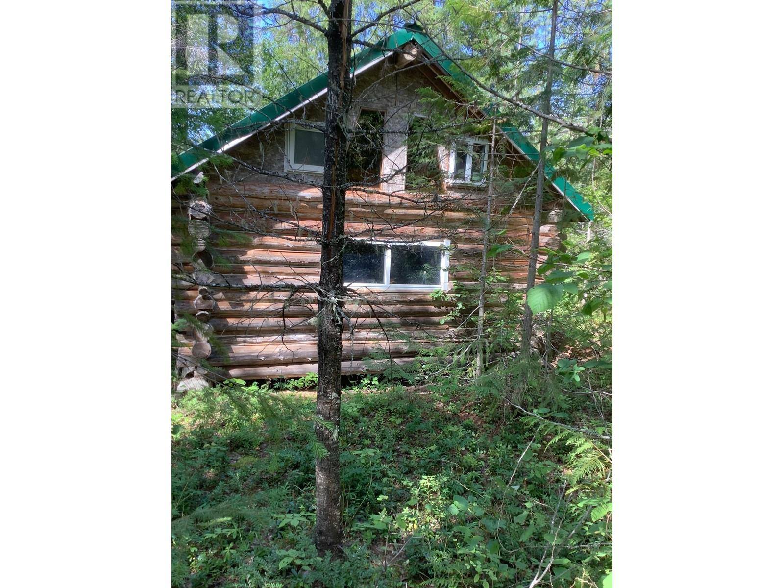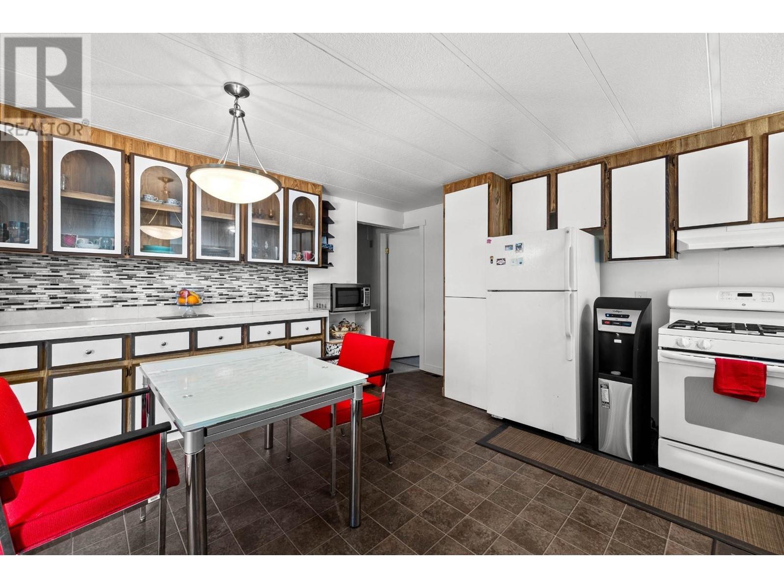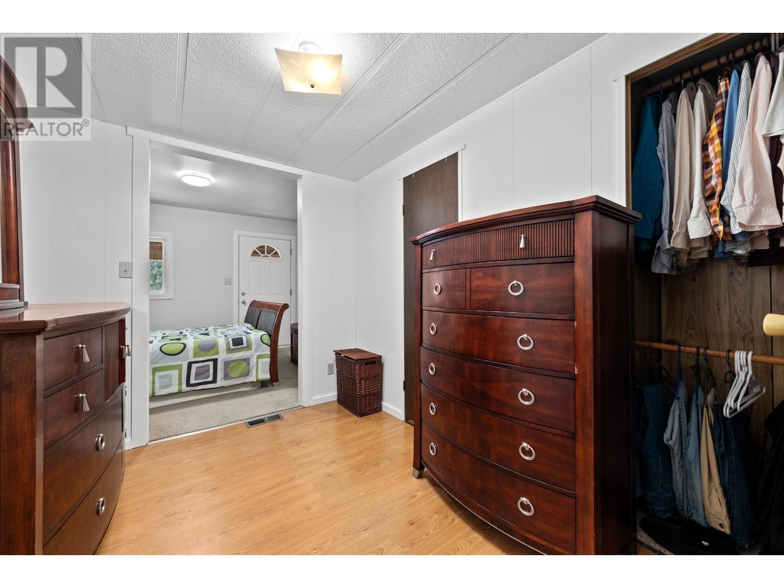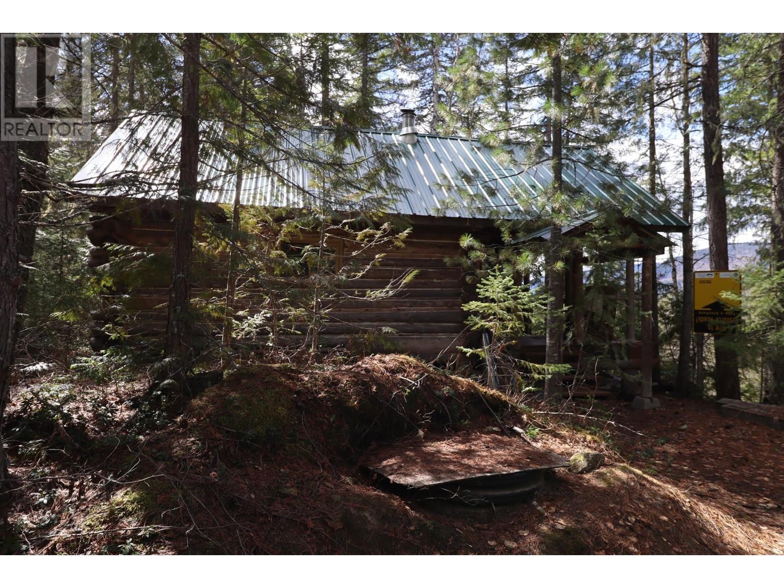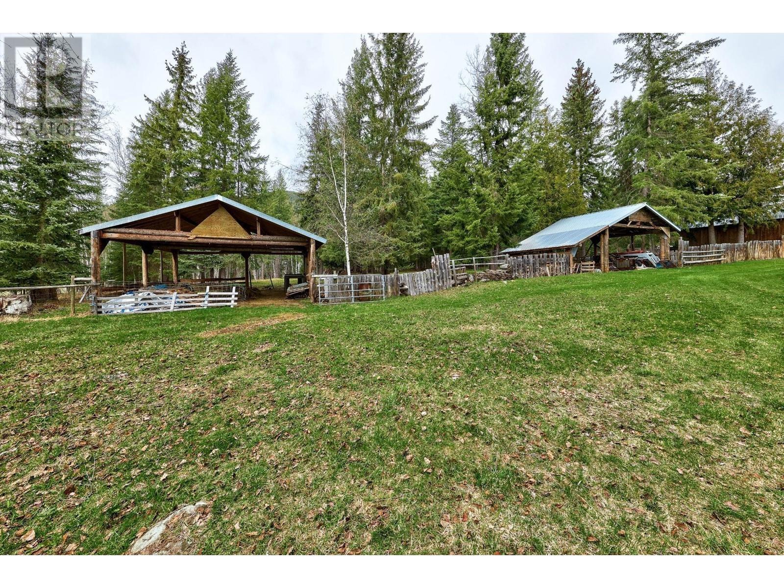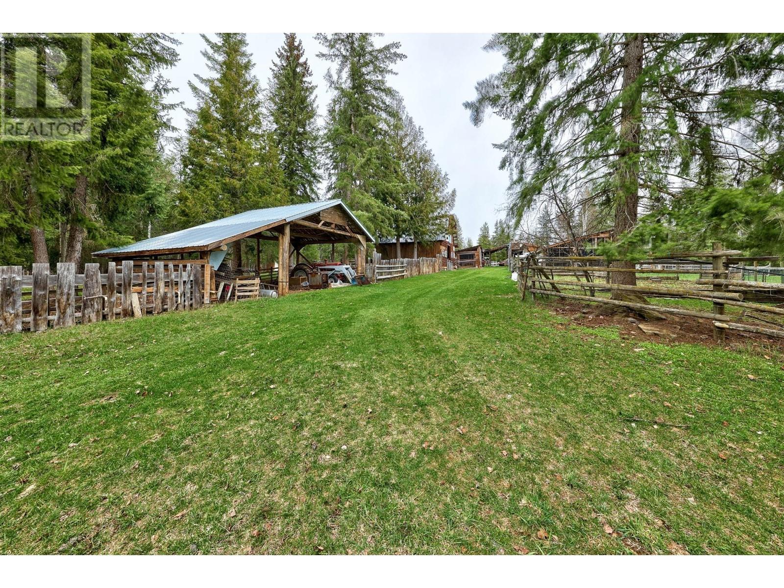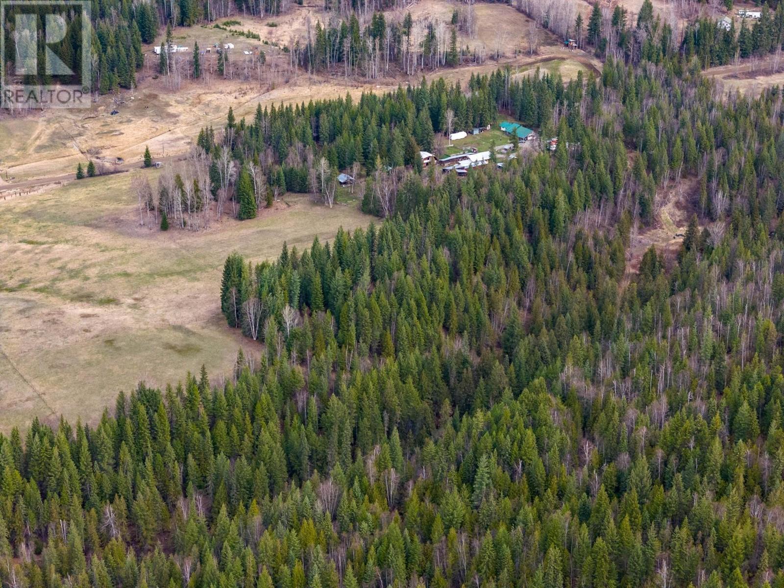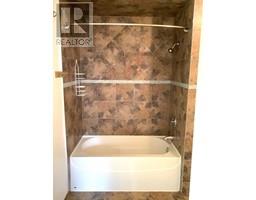3 Bedroom
3 Bathroom
2054 sqft
Ranch
Fireplace
Forced Air, Furnace, Radiant Heat
Waterfront
Acreage
$1,050,000
Discover Your Dream Estate! Welcome to this breathtaking 138+ acre property, a perfect blend of lush pastures, expansive grazing land & serene forest. The picturesque Barriere River meanders through the landscape, enhancing the tranquility and scenic beauty of this unique estate. Two charming wooden bridges provide access to the east side of the river, adding to the property's allure. Explore the extensive riding & ATV trails that encircle the property, or imagine the possibilities of an off-grid log cabin, ideal for a cozy B&B. Despite its serene seclusion, this paradise is just 15 mins from town amenities & offers easy access to local rec lakes & trails. Updated 3-bdrm mobile home has a private & fully service guest suite, perfect for visitors. The large shop, two barns, animal shelters, and greenhouse offer endless opportunities for self-sufficiency. Water rights to the Barriere River. Property is also subdividable, providing flexibility for future development. Call LB to view. (id:46227)
Property Details
|
MLS® Number
|
181040 |
|
Property Type
|
Single Family |
|
Community Name
|
Barriere |
|
Amenities Near By
|
Recreation |
|
Community Features
|
Quiet Area |
|
Features
|
Hillside, Private Setting, Treed |
|
View Type
|
Mountain View, River View, View |
|
Water Front Type
|
Waterfront |
Building
|
Bathroom Total
|
3 |
|
Bedrooms Total
|
3 |
|
Appliances
|
Refrigerator, Washer & Dryer, Window Coverings, Stove |
|
Architectural Style
|
Ranch |
|
Construction Style Attachment
|
Detached |
|
Fireplace Fuel
|
Wood |
|
Fireplace Present
|
Yes |
|
Fireplace Total
|
1 |
|
Fireplace Type
|
Conventional |
|
Heating Fuel
|
Propane, Wood |
|
Heating Type
|
Forced Air, Furnace, Radiant Heat |
|
Size Interior
|
2054 Sqft |
|
Type
|
House |
Parking
|
Carport
|
|
|
Detached Garage
|
|
|
Other
|
|
Land
|
Acreage
|
Yes |
|
Land Amenities
|
Recreation |
|
Size Irregular
|
138.97 |
|
Size Total
|
138.97 Ac |
|
Size Total Text
|
138.97 Ac |
Rooms
| Level |
Type |
Length |
Width |
Dimensions |
|
Main Level |
3pc Bathroom |
|
|
Measurements not available |
|
Main Level |
2pc Ensuite Bath |
|
|
Measurements not available |
|
Main Level |
4pc Ensuite Bath |
|
|
Measurements not available |
|
Main Level |
Foyer |
6 ft ,6 in |
9 ft ,6 in |
6 ft ,6 in x 9 ft ,6 in |
|
Main Level |
Other |
14 ft ,6 in |
9 ft ,6 in |
14 ft ,6 in x 9 ft ,6 in |
|
Main Level |
Kitchen |
13 ft |
14 ft |
13 ft x 14 ft |
|
Main Level |
Living Room |
13 ft |
14 ft |
13 ft x 14 ft |
|
Main Level |
Bedroom |
11 ft ,6 in |
9 ft ,6 in |
11 ft ,6 in x 9 ft ,6 in |
|
Main Level |
Bedroom |
11 ft |
10 ft |
11 ft x 10 ft |
|
Main Level |
Office |
7 ft |
10 ft |
7 ft x 10 ft |
|
Main Level |
Den |
10 ft |
15 ft |
10 ft x 15 ft |
|
Main Level |
Primary Bedroom |
20 ft |
10 ft |
20 ft x 10 ft |
|
Main Level |
Other |
10 ft |
10 ft |
10 ft x 10 ft |
|
Main Level |
Storage |
15 ft |
15 ft |
15 ft x 15 ft |
|
Main Level |
Storage |
15 ft |
15 ft |
15 ft x 15 ft |
https://www.realtor.ca/real-estate/27450414/3512-barriere-lakes-rd-barriere-barriere


