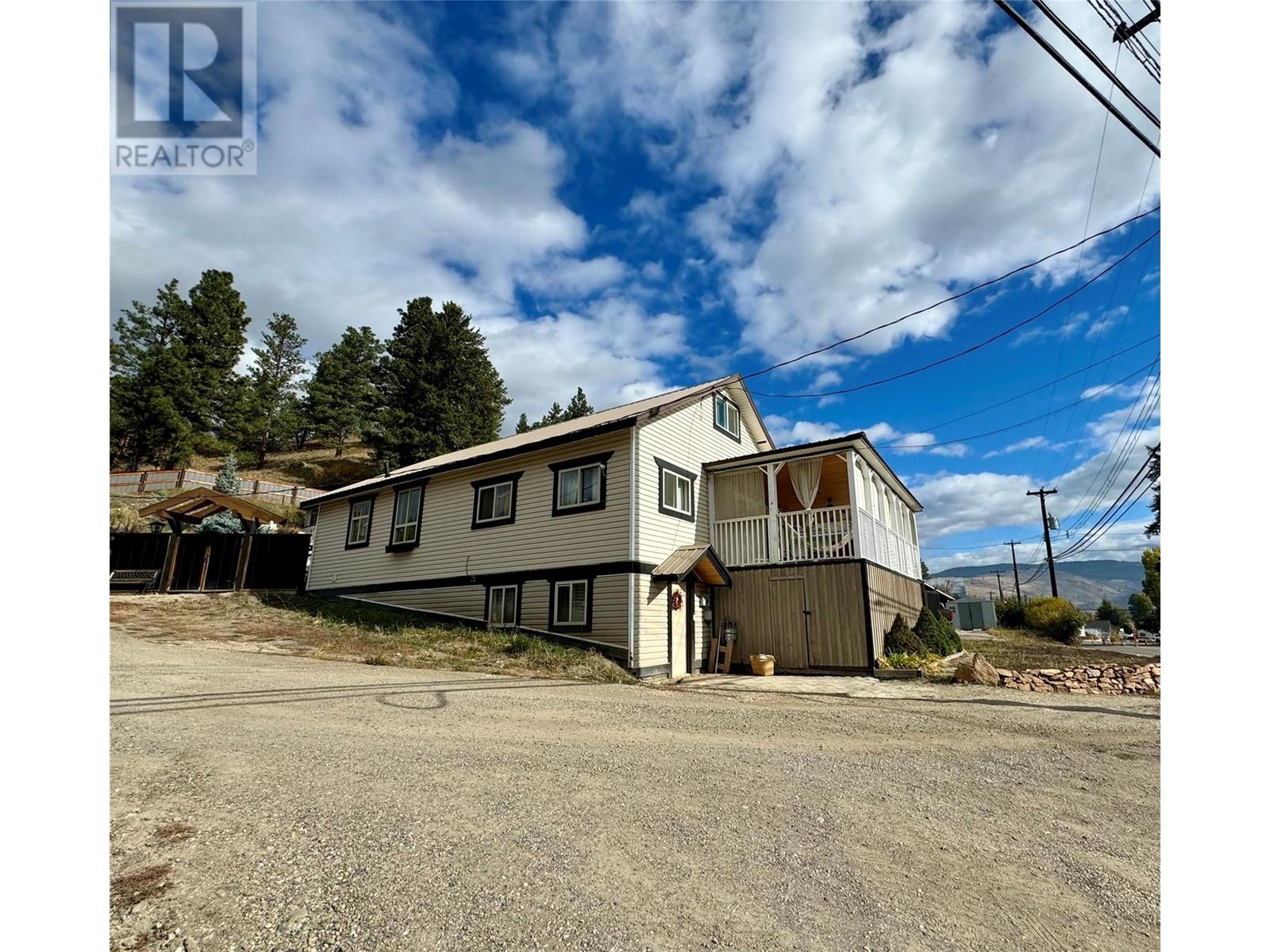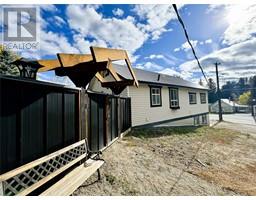4 Bedroom
2 Bathroom
3174 sqft
Fireplace
Forced Air, See Remarks
$590,000
This inviting 4-bedroom, 2-bath home is perfectly situated on a spacious 0.46-acre lot. With 3 bedrooms on the main level, it’s an ideal setup for a young family. Bonus spaces on both the upper and lower levels offer flexibility for a home office, gym, or extra storage. Enjoy outdoor living with a large covered deck out front and a private, fully fenced, terraced backyard in the back—great for kids, pets, and family gatherings. The property also includes a spacious 25x25 shop, complete with a wood stove, offering the perfect setup for a man cave, workshop, or hobby space. Conveniently located within walking distance to local schools, this home makes everyday life a breeze while offering all the space you need to grow and relax. (id:46227)
Property Details
|
MLS® Number
|
10325785 |
|
Property Type
|
Single Family |
|
Neigbourhood
|
Princeton |
|
Parking Space Total
|
2 |
Building
|
Bathroom Total
|
2 |
|
Bedrooms Total
|
4 |
|
Constructed Date
|
1920 |
|
Construction Style Attachment
|
Detached |
|
Exterior Finish
|
Vinyl Siding, Wood |
|
Fireplace Fuel
|
Gas |
|
Fireplace Present
|
Yes |
|
Fireplace Type
|
Unknown |
|
Heating Type
|
Forced Air, See Remarks |
|
Stories Total
|
3 |
|
Size Interior
|
3174 Sqft |
|
Type
|
House |
|
Utility Water
|
Municipal Water |
Parking
Land
|
Acreage
|
No |
|
Sewer
|
Municipal Sewage System |
|
Size Irregular
|
0.46 |
|
Size Total
|
0.46 Ac|under 1 Acre |
|
Size Total Text
|
0.46 Ac|under 1 Acre |
|
Zoning Type
|
Unknown |
Rooms
| Level |
Type |
Length |
Width |
Dimensions |
|
Second Level |
Bedroom |
|
|
12'10'' x 10'1'' |
|
Second Level |
Office |
|
|
18'2'' x 11'1'' |
|
Lower Level |
Utility Room |
|
|
9'4'' x 5'7'' |
|
Lower Level |
Storage |
|
|
11'3'' x 22'11'' |
|
Lower Level |
Other |
|
|
10'6'' x 11'10'' |
|
Lower Level |
Family Room |
|
|
17'3'' x 11'2'' |
|
Lower Level |
Foyer |
|
|
21'9'' x 9'7'' |
|
Main Level |
Kitchen |
|
|
13' x 17' |
|
Main Level |
4pc Ensuite Bath |
|
|
Measurements not available |
|
Main Level |
4pc Bathroom |
|
|
Measurements not available |
|
Main Level |
Bedroom |
|
|
8'3'' x 8'9'' |
|
Main Level |
Bedroom |
|
|
9'11'' x 8'1'' |
|
Main Level |
Living Room |
|
|
13'10'' x 11'4'' |
|
Main Level |
Dining Room |
|
|
10'7'' x 13'10'' |
|
Main Level |
Primary Bedroom |
|
|
12'4'' x 8'5'' |
|
Main Level |
Sunroom |
|
|
8'5'' x 14'8'' |
https://www.realtor.ca/real-estate/27520230/351-tulameen-avenue-princeton-princeton










































