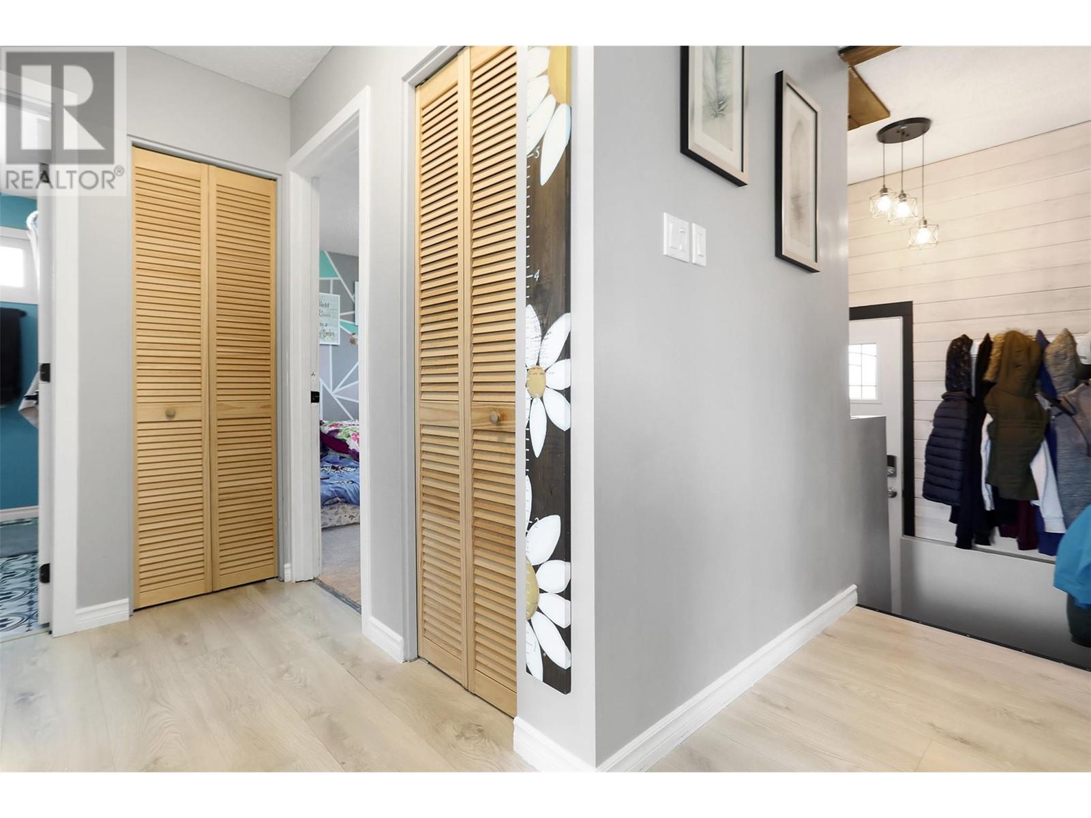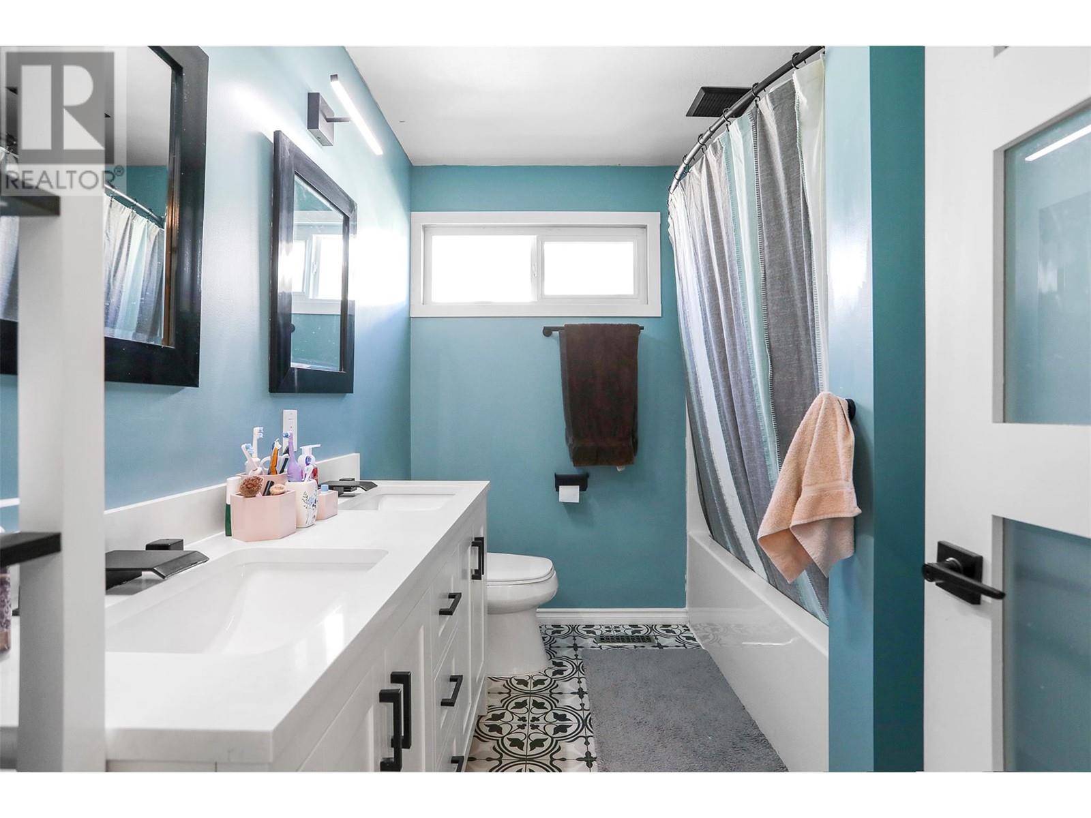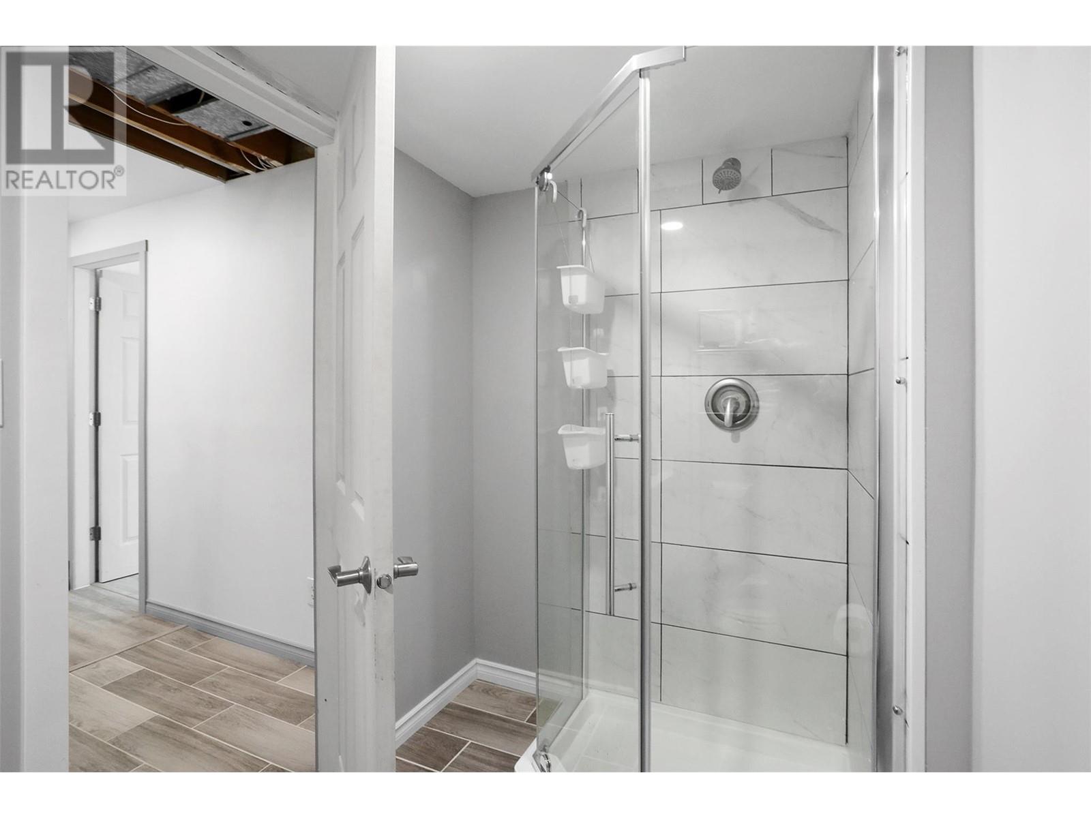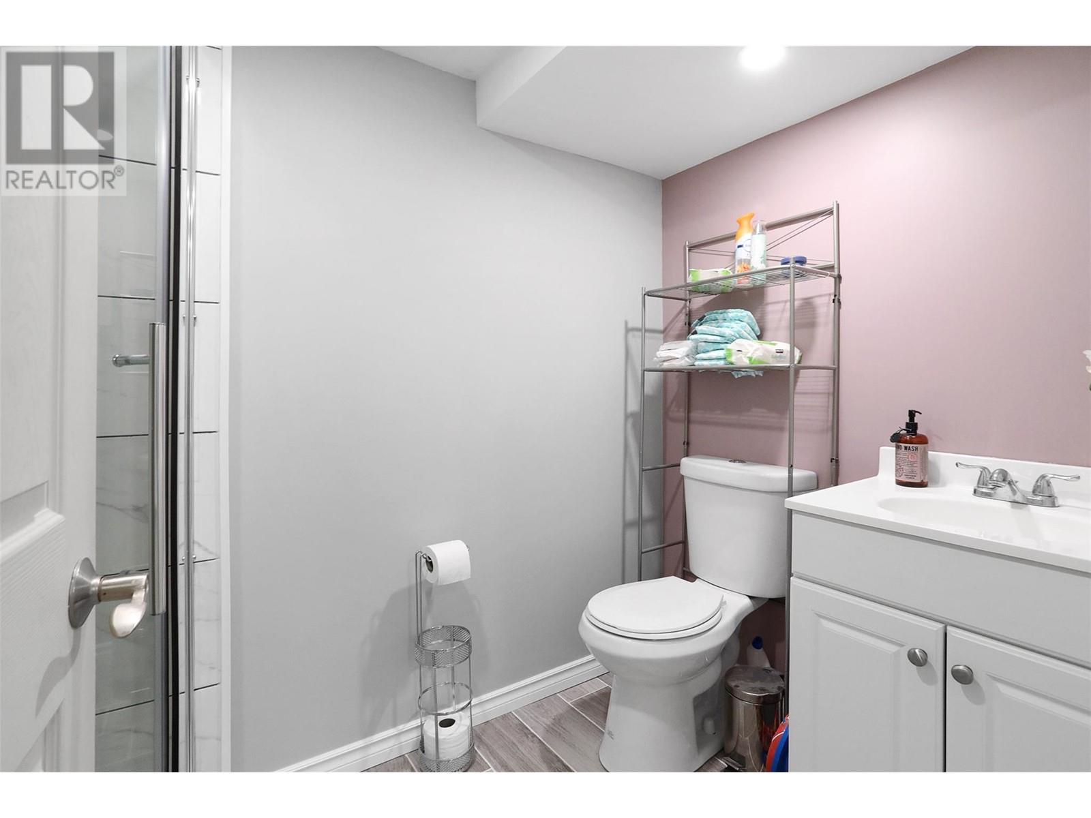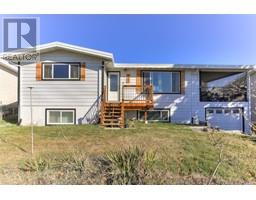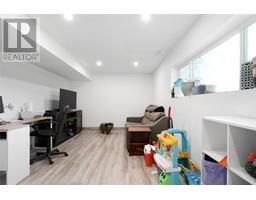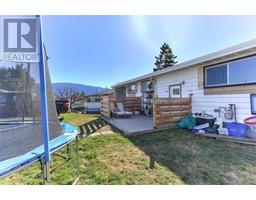4 Bedroom
2 Bathroom
1975 sqft
Central Air Conditioning
Forced Air, See Remarks
$659,999
Beautifully updated home in sought after family friendly neighborhood, close to school, parks, and shopping. 4 bedrooms + Den, 2 bath home in mature Alexis Park area. Tons of parking. Contemporary updates include beautiful custom wood deck off entrance, open entry living room area, modern kitchen with all new appliances including high-end gas range (gas BBQ hook-up) and dining area attached to generous 24x12 covered deck. Primary and second bedroom with upscale 4-piece bath with stone counter on main. Two additional bright bedrooms – one with walk-in closet, den-studio, full bath and large laundry/mud below with access to garage. Lane access off back. This home has central air conditioning as well as alarm system. Upgrades include new tankless hot water in 2023, all windows replaced, upgraded electric panel. Conveniently close to Alexis Park school, bus routes, parks and nearby shopping centers. Tons of parking front and back including room for RV. Possibility for Level 2 EV charger off back. Suite potential with a separate entrance. (id:46227)
Property Details
|
MLS® Number
|
10322672 |
|
Property Type
|
Single Family |
|
Neigbourhood
|
Alexis Park |
|
Parking Space Total
|
1 |
|
View Type
|
Mountain View |
Building
|
Bathroom Total
|
2 |
|
Bedrooms Total
|
4 |
|
Appliances
|
Refrigerator, Dishwasher, Dryer, Range - Gas, Microwave, Washer |
|
Basement Type
|
Full |
|
Constructed Date
|
1979 |
|
Construction Style Attachment
|
Detached |
|
Cooling Type
|
Central Air Conditioning |
|
Exterior Finish
|
Aluminum |
|
Fire Protection
|
Security System |
|
Flooring Type
|
Carpeted, Vinyl |
|
Heating Type
|
Forced Air, See Remarks |
|
Roof Material
|
Tar & Gravel |
|
Roof Style
|
Unknown |
|
Stories Total
|
2 |
|
Size Interior
|
1975 Sqft |
|
Type
|
House |
|
Utility Water
|
Municipal Water |
Parking
|
See Remarks
|
|
|
Attached Garage
|
1 |
Land
|
Acreage
|
No |
|
Fence Type
|
Fence |
|
Sewer
|
Municipal Sewage System |
|
Size Frontage
|
64 Ft |
|
Size Irregular
|
0.14 |
|
Size Total
|
0.14 Ac|under 1 Acre |
|
Size Total Text
|
0.14 Ac|under 1 Acre |
|
Zoning Type
|
Unknown |
Rooms
| Level |
Type |
Length |
Width |
Dimensions |
|
Basement |
3pc Bathroom |
|
|
6'0'' x 4'9'' |
|
Basement |
Bedroom |
|
|
11'3'' x 10'11'' |
|
Basement |
Bedroom |
|
|
15'10'' x 10'11'' |
|
Basement |
Den |
|
|
11'2'' x 10'9'' |
|
Basement |
Laundry Room |
|
|
21'4'' x 11'3'' |
|
Main Level |
4pc Bathroom |
|
|
8'10'' x 7'2'' |
|
Main Level |
Primary Bedroom |
|
|
12'10'' x 10'10'' |
|
Main Level |
Bedroom |
|
|
10'4'' x 9'8'' |
|
Main Level |
Dining Room |
|
|
11'5'' x 8'7'' |
|
Main Level |
Kitchen |
|
|
11'1'' x 8'7'' |
|
Main Level |
Living Room |
|
|
18'0'' x 12'0'' |
https://www.realtor.ca/real-estate/27332105/3509-42-avenue-vernon-alexis-park














