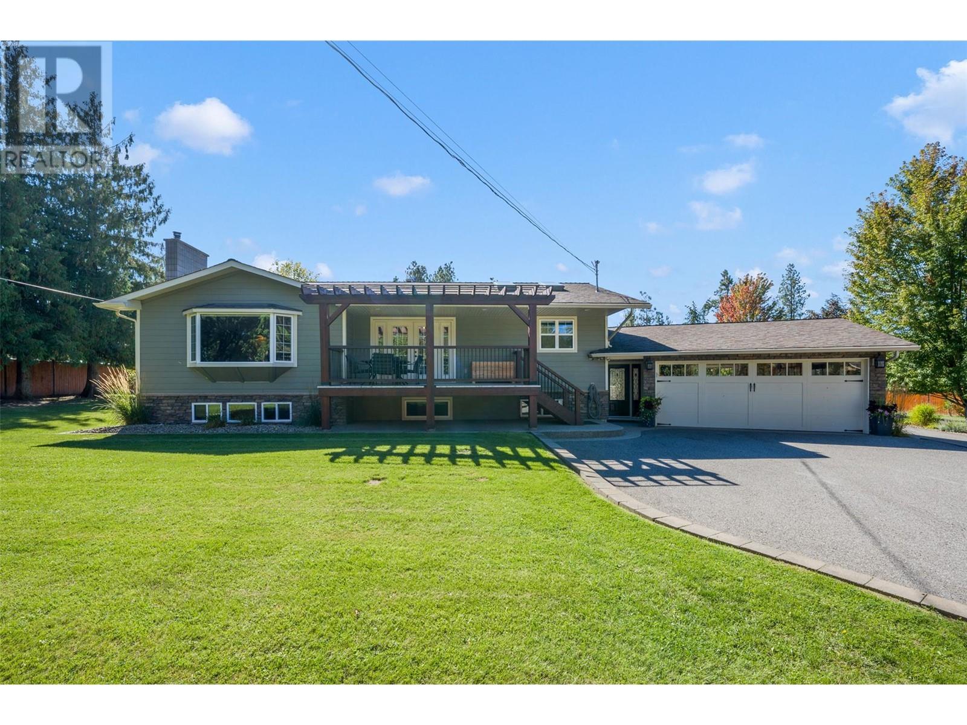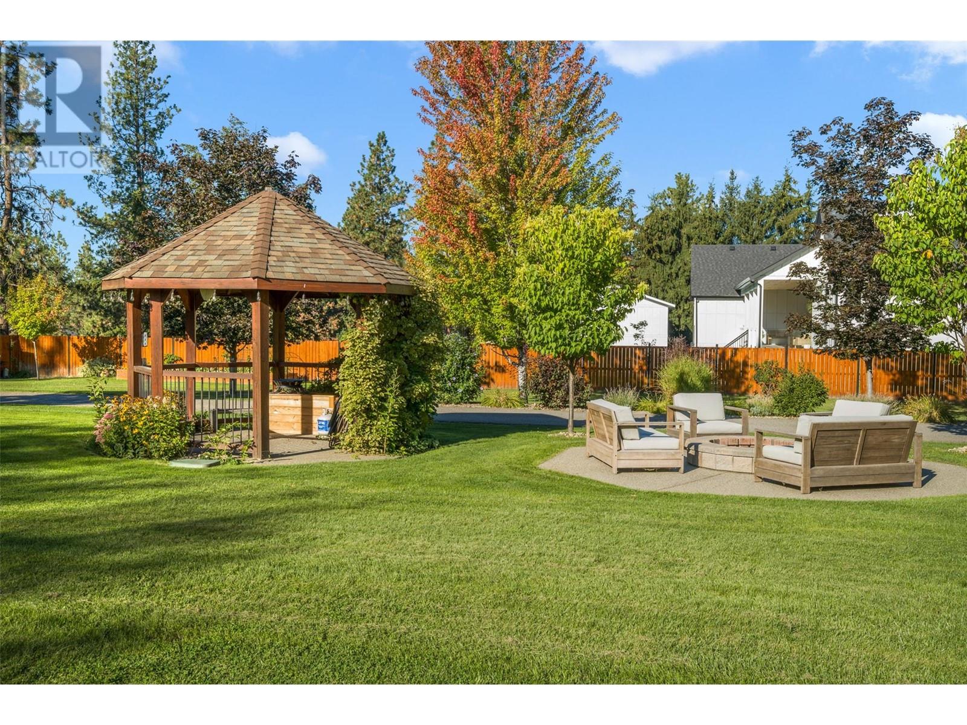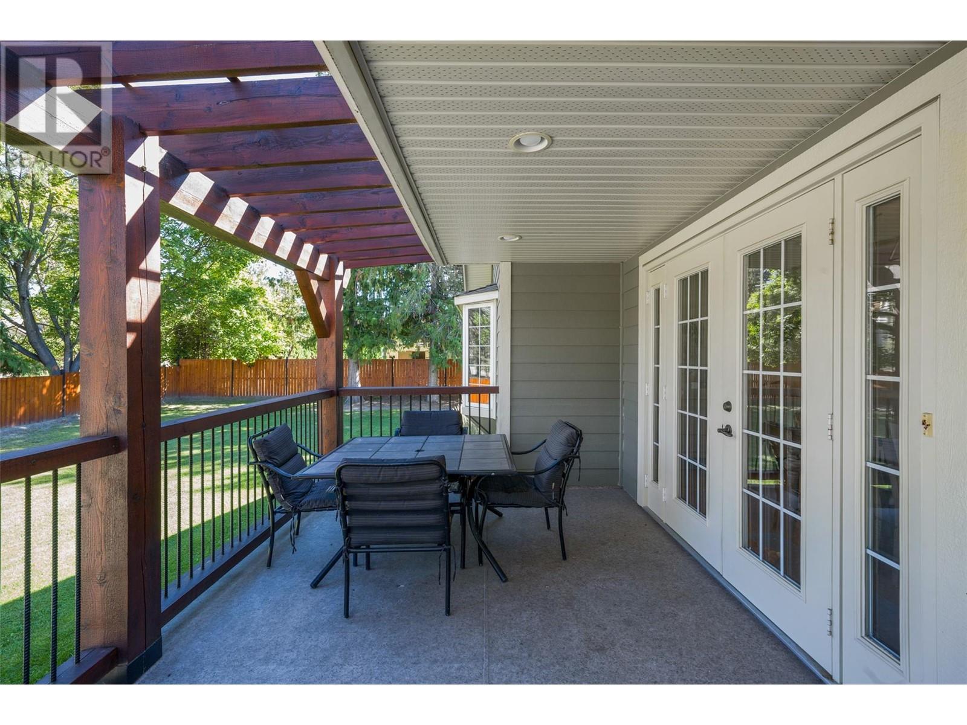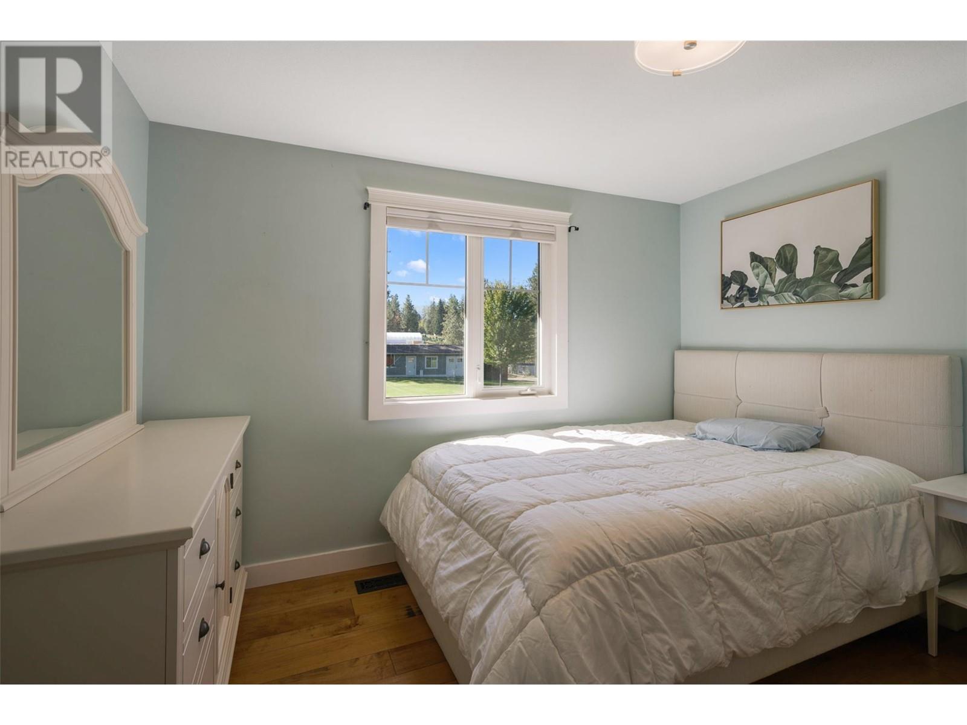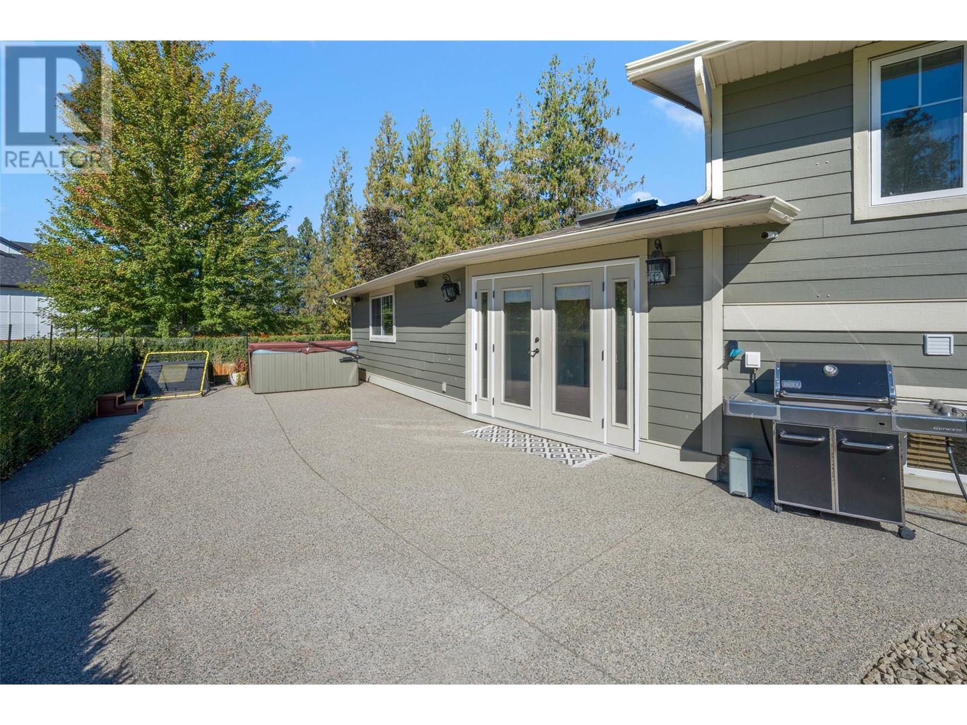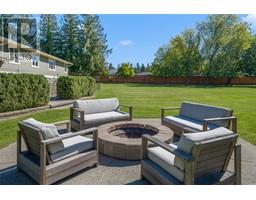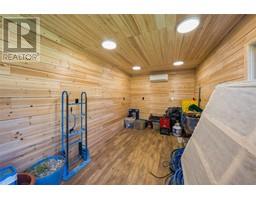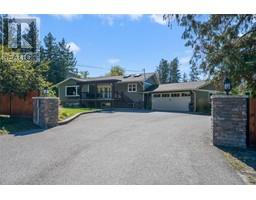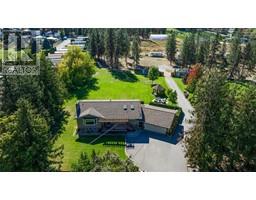4 Bedroom
3 Bathroom
3145 sqft
Split Level Entry
Fireplace
Central Air Conditioning
Forced Air, See Remarks
Acreage
Landscaped, Level, Underground Sprinkler
$1,595,000
2-acres of flat, usable space in Southeast Kelowna! The perfect family home awaits in a park-like setting offering ample room for horses, vegetable gardens, hobbies & outdoor projects! A blank canvas with tons of privacy & parking, this beautifully renovated 4-bedroom, 3-bathroom home spans over 3,000 sqft, blending classic charm with modern elegance. Quality finishes include oak plank hardwood flooring, newer appliances, granite countertops, skylights & custom cabinetry in the renovated kitchen. Enjoy an open-concept layout connecting the kitchen with dining area & family room, anchored by a cozy fireplace with access to a covered patio for entertaining! The upper level includes a guest bedroom & a luxurious primary suite with a spa-like ensuite + views overlooking the backyard. The lower level offers two additional bedrooms, a full bathroom, laundry area, & a rec room. Outside, the irrigated grounds are perfect for horses or hobbies, with a large patio, hot tub & gazebo for relaxing with friends & family! Additional features include a heated/cooled detached office, an insulated workshop, a 30A RV hookup & a 2nd flat area ready for your ideas with tons of space for a pool, pickleball court or greenhouse! Only 13 mins to the beach & Orchard Park Mall, this property embodies country living while being located just minutes to golf, recreation, schools, wineries & all the local amenities Kelowna has to offer! Have a property to sell? The Seller may take a smaller home on trade! (id:46227)
Property Details
|
MLS® Number
|
10324487 |
|
Property Type
|
Single Family |
|
Neigbourhood
|
South East Kelowna |
|
Amenities Near By
|
Golf Nearby, Park, Schools |
|
Community Features
|
Family Oriented, Pets Allowed |
|
Features
|
Level Lot |
|
Parking Space Total
|
2 |
|
View Type
|
Mountain View, View (panoramic) |
Building
|
Bathroom Total
|
3 |
|
Bedrooms Total
|
4 |
|
Appliances
|
Refrigerator, Dishwasher, Dryer, Range - Gas, Microwave, Washer |
|
Architectural Style
|
Split Level Entry |
|
Basement Type
|
Full |
|
Constructed Date
|
1972 |
|
Construction Style Attachment
|
Detached |
|
Construction Style Split Level
|
Other |
|
Cooling Type
|
Central Air Conditioning |
|
Exterior Finish
|
Composite Siding |
|
Fireplace Fuel
|
Wood |
|
Fireplace Present
|
Yes |
|
Fireplace Type
|
Conventional |
|
Flooring Type
|
Hardwood, Tile |
|
Heating Type
|
Forced Air, See Remarks |
|
Roof Material
|
Asphalt Shingle |
|
Roof Style
|
Unknown |
|
Stories Total
|
2 |
|
Size Interior
|
3145 Sqft |
|
Type
|
House |
|
Utility Water
|
Municipal Water |
Parking
|
See Remarks
|
|
|
Attached Garage
|
2 |
|
Heated Garage
|
|
|
Oversize
|
|
Land
|
Access Type
|
Easy Access |
|
Acreage
|
Yes |
|
Fence Type
|
Fence |
|
Land Amenities
|
Golf Nearby, Park, Schools |
|
Landscape Features
|
Landscaped, Level, Underground Sprinkler |
|
Sewer
|
Septic Tank |
|
Size Frontage
|
200 Ft |
|
Size Irregular
|
2.05 |
|
Size Total
|
2.05 Ac|1 - 5 Acres |
|
Size Total Text
|
2.05 Ac|1 - 5 Acres |
|
Zoning Type
|
Unknown |
Rooms
| Level |
Type |
Length |
Width |
Dimensions |
|
Second Level |
Living Room |
|
|
14'8'' x 19'3'' |
|
Second Level |
Dining Room |
|
|
14'7'' x 12'1'' |
|
Second Level |
Full Bathroom |
|
|
9'4'' x 6'8'' |
|
Second Level |
Primary Bedroom |
|
|
12'6'' x 16'7'' |
|
Second Level |
Kitchen |
|
|
13'6'' x 12'1'' |
|
Second Level |
Bedroom |
|
|
12'6'' x 11'7'' |
|
Second Level |
4pc Ensuite Bath |
|
|
8'4'' x 10'7'' |
|
Basement |
Storage |
|
|
5' x 8' |
|
Basement |
Family Room |
|
|
18'2'' x 30'1'' |
|
Basement |
Bedroom |
|
|
12'5'' x 9'4'' |
|
Basement |
3pc Bathroom |
|
|
6'5'' x 9'1'' |
|
Basement |
Other |
|
|
11'5'' x 12'9'' |
|
Basement |
Laundry Room |
|
|
8'10'' x 9'1'' |
|
Basement |
Bedroom |
|
|
9'4'' x 12'5'' |
|
Main Level |
Workshop |
|
|
19' x 26' |
|
Main Level |
Foyer |
|
|
16' x 22'3'' |
https://www.realtor.ca/real-estate/27439144/3505-mcculloch-road-kelowna-south-east-kelowna


