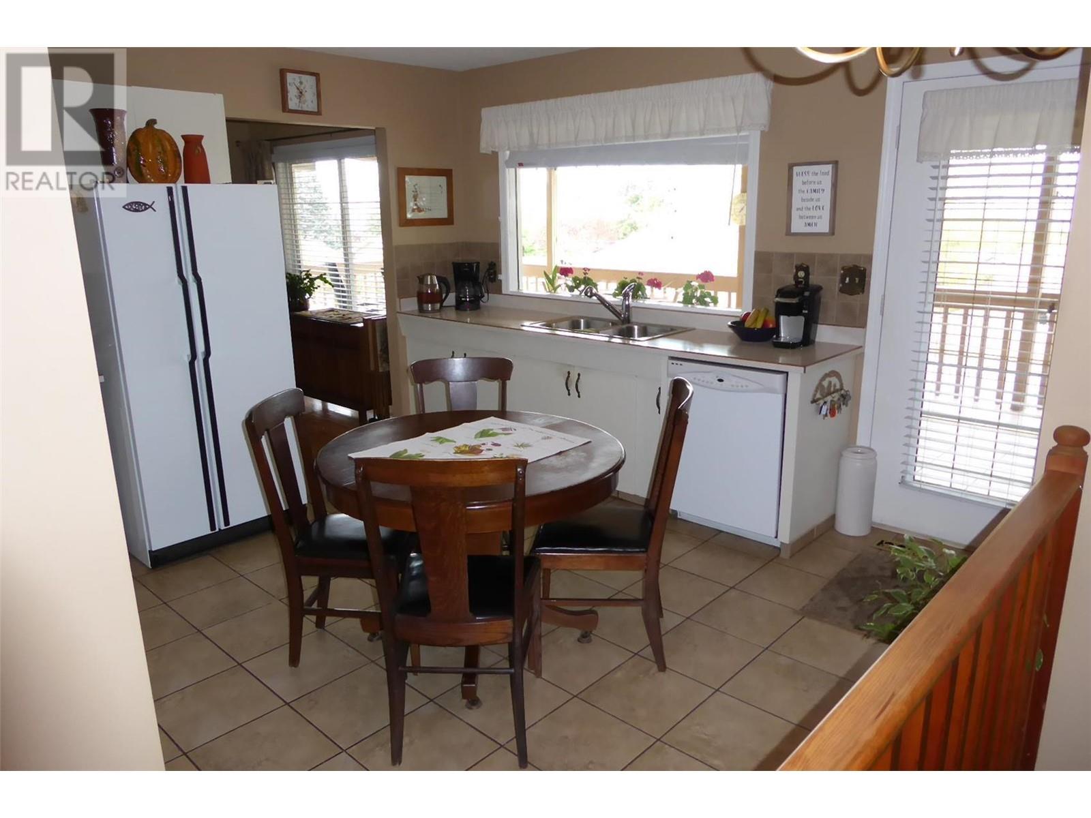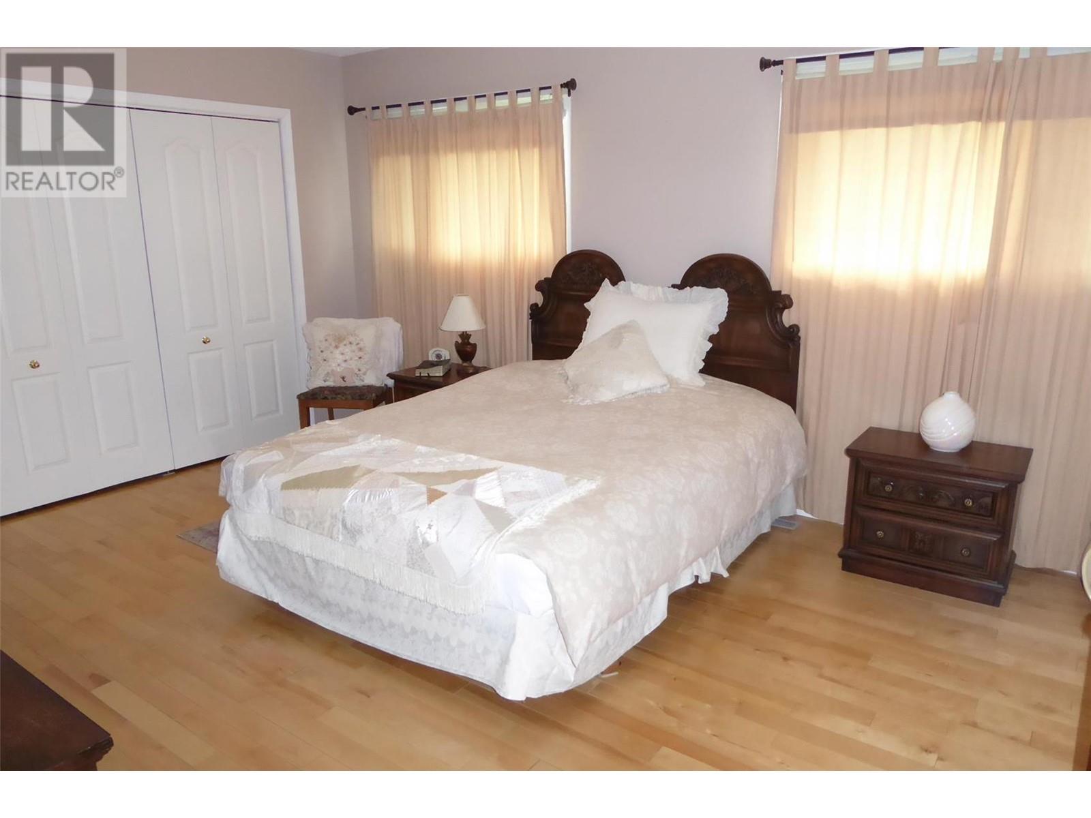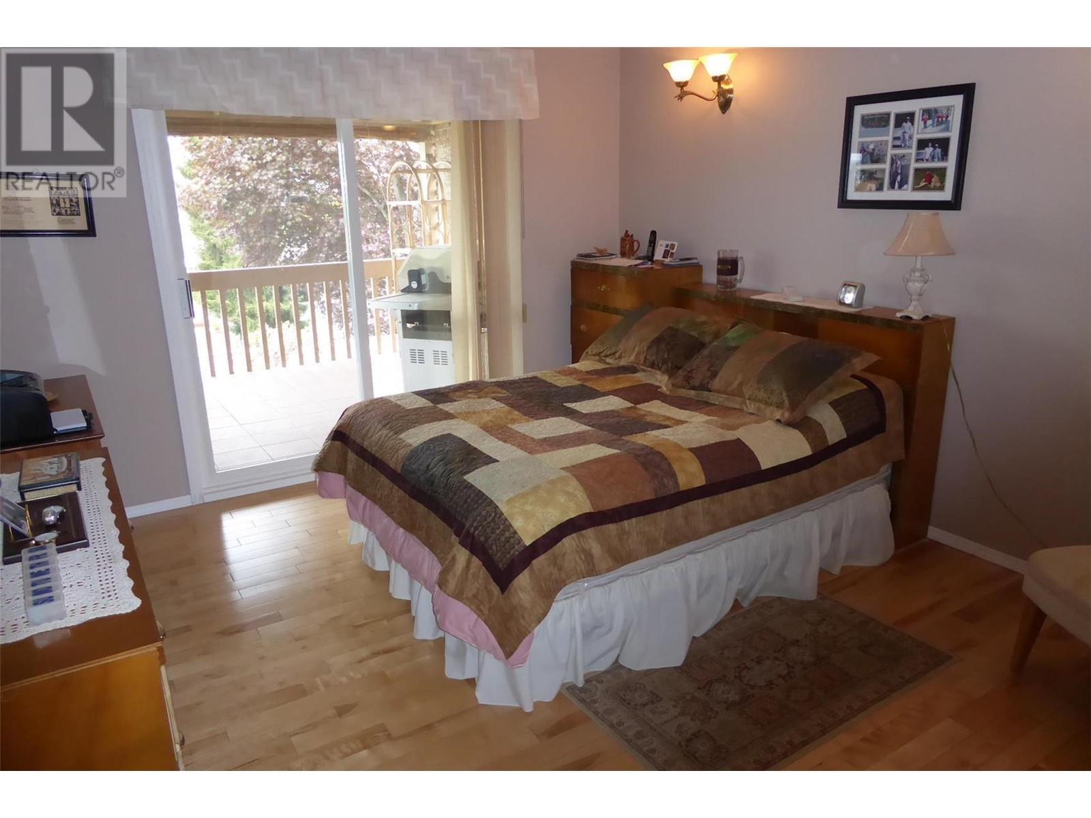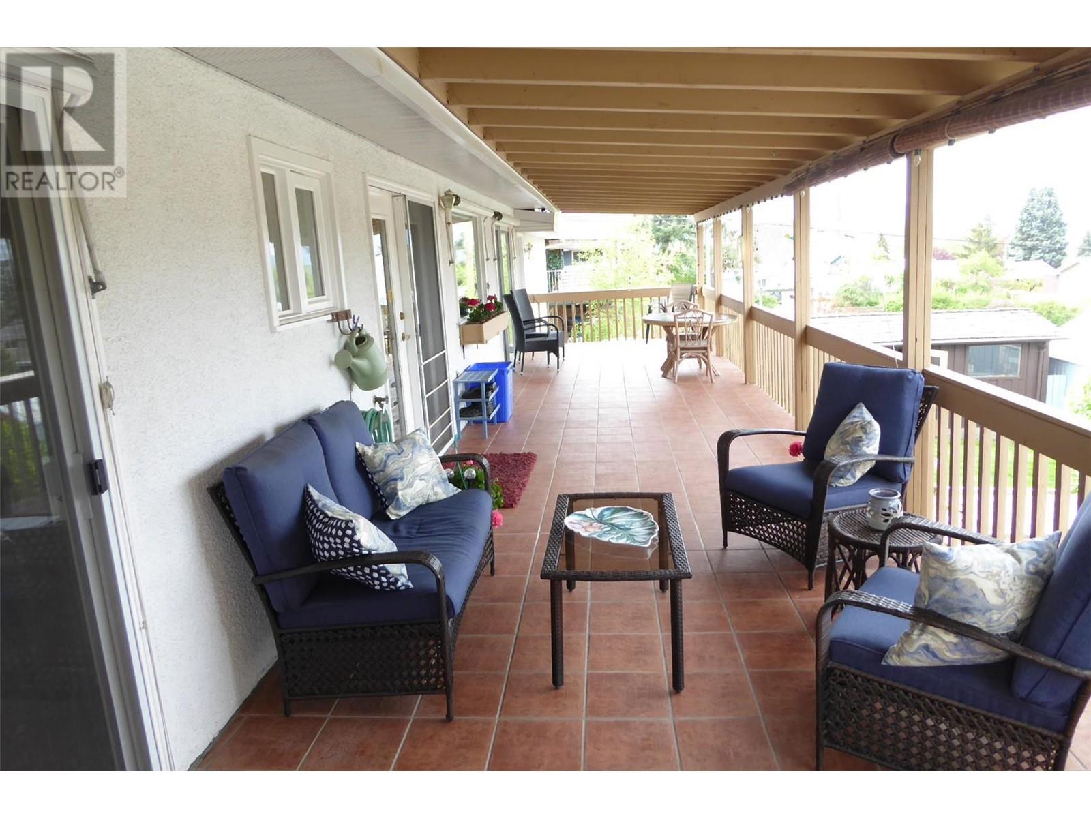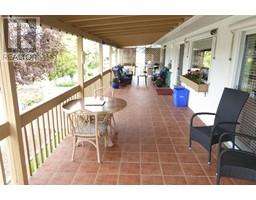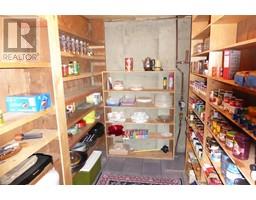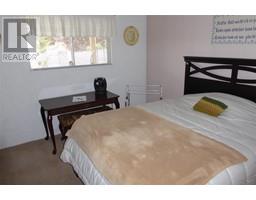4 Bedroom
2 Bathroom
2494 sqft
Ranch
Fireplace
Central Air Conditioning
Forced Air, See Remarks
Landscaped, Underground Sprinkler
$739,900
LOCATION LOCATION LOCATION!! Immaculate East Hill home offered by the original owner with pride of ownership and fabulous lot with beautiful lake and city views. This 4 bedroom/2 bath home is on a quiet no-thru street close to schools, parks, and all city amenities. Detached 12 x 22 shop with 220 wiring, X-Large garage and driveway, beautifully landscaped fenced yard with U/G irrigation, newer furnace and A/C, newer exterior stucco paint, hardwood floors, fabulous covered deck with tile flooring, garden area, storage shed...this home is a MUST SEE! There is a load of potential here, very well maintained, suite potential (??), large master bedroom, great family living space, tons of parking..a great package. Immediate possession possible. (id:46227)
Property Details
|
MLS® Number
|
10326564 |
|
Property Type
|
Single Family |
|
Neigbourhood
|
East Hill |
|
Features
|
One Balcony |
|
Parking Space Total
|
6 |
|
View Type
|
City View, Lake View |
Building
|
Bathroom Total
|
2 |
|
Bedrooms Total
|
4 |
|
Appliances
|
Refrigerator, Dryer, Range - Electric, Washer |
|
Architectural Style
|
Ranch |
|
Basement Type
|
Full |
|
Constructed Date
|
1973 |
|
Construction Style Attachment
|
Detached |
|
Cooling Type
|
Central Air Conditioning |
|
Exterior Finish
|
Stucco |
|
Fireplace Fuel
|
Electric |
|
Fireplace Present
|
Yes |
|
Fireplace Type
|
Unknown |
|
Flooring Type
|
Carpeted, Ceramic Tile, Hardwood |
|
Heating Type
|
Forced Air, See Remarks |
|
Roof Material
|
Tar & Gravel |
|
Roof Style
|
Unknown |
|
Stories Total
|
2 |
|
Size Interior
|
2494 Sqft |
|
Type
|
House |
|
Utility Water
|
Municipal Water |
Parking
|
See Remarks
|
|
|
Attached Garage
|
2 |
Land
|
Access Type
|
Easy Access |
|
Acreage
|
No |
|
Fence Type
|
Fence |
|
Landscape Features
|
Landscaped, Underground Sprinkler |
|
Sewer
|
Municipal Sewage System |
|
Size Frontage
|
80 Ft |
|
Size Irregular
|
0.17 |
|
Size Total
|
0.17 Ac|under 1 Acre |
|
Size Total Text
|
0.17 Ac|under 1 Acre |
|
Zoning Type
|
Unknown |
Rooms
| Level |
Type |
Length |
Width |
Dimensions |
|
Basement |
3pc Bathroom |
|
|
6' x 5' |
|
Basement |
Storage |
|
|
116' x 6' |
|
Basement |
Laundry Room |
|
|
126' x 11' |
|
Basement |
Dining Nook |
|
|
96' x 14' |
|
Basement |
Family Room |
|
|
13' x 22' |
|
Basement |
Bedroom |
|
|
13' x 11' |
|
Basement |
Bedroom |
|
|
11' x 106' |
|
Main Level |
4pc Bathroom |
|
|
12' x 66' |
|
Main Level |
Bedroom |
|
|
13' x 116' |
|
Main Level |
Primary Bedroom |
|
|
12' x 16' |
|
Main Level |
Kitchen |
|
|
126' x 126' |
|
Main Level |
Dining Room |
|
|
13' x 96' |
|
Main Level |
Living Room |
|
|
18' x 136' |
https://www.realtor.ca/real-estate/27576488/3502-10-street-vernon-east-hill














