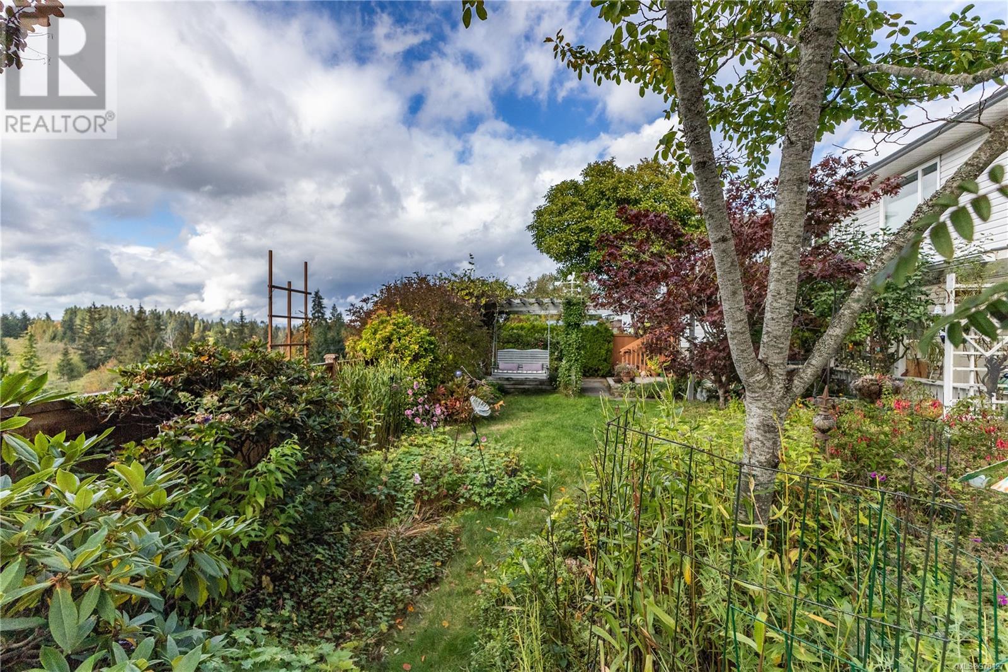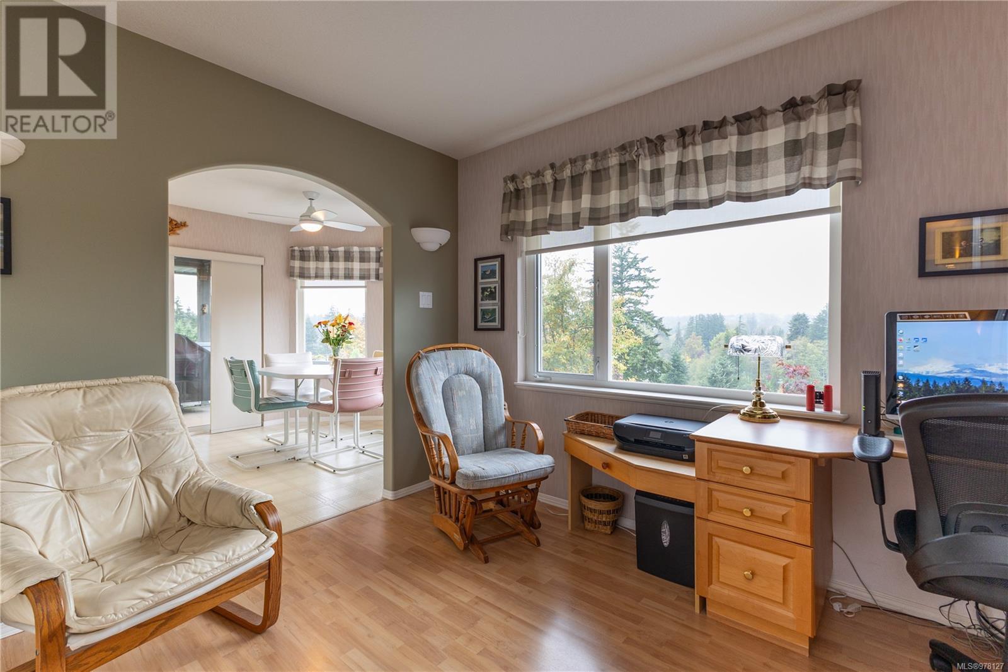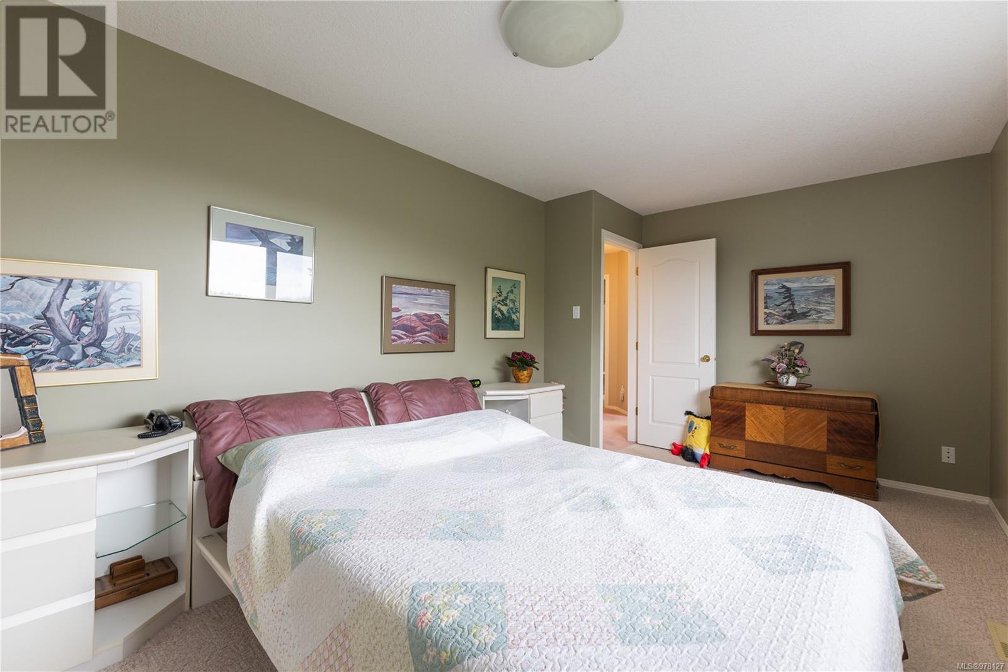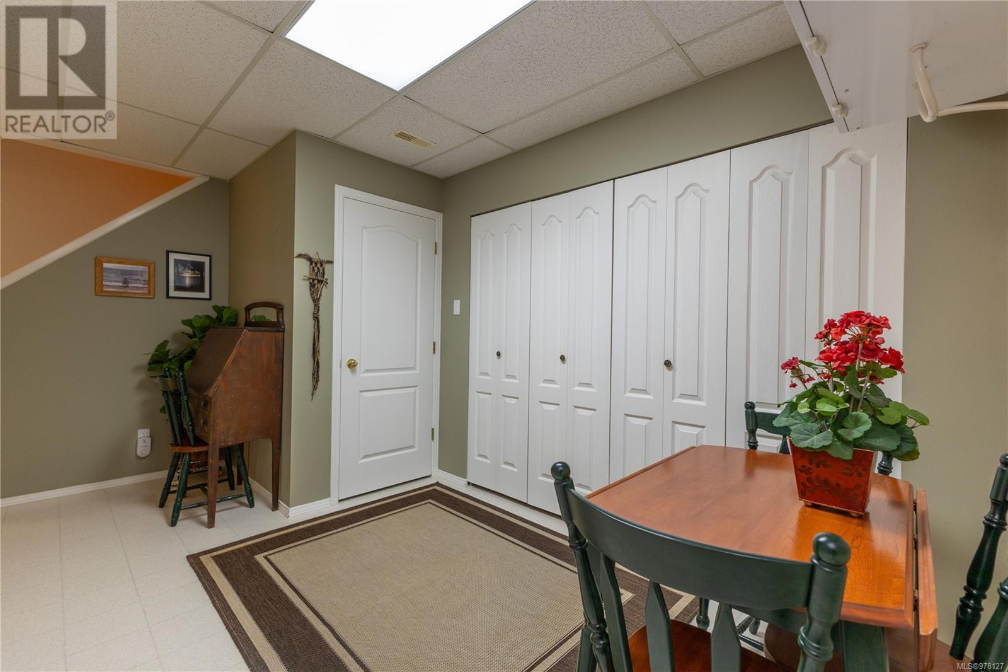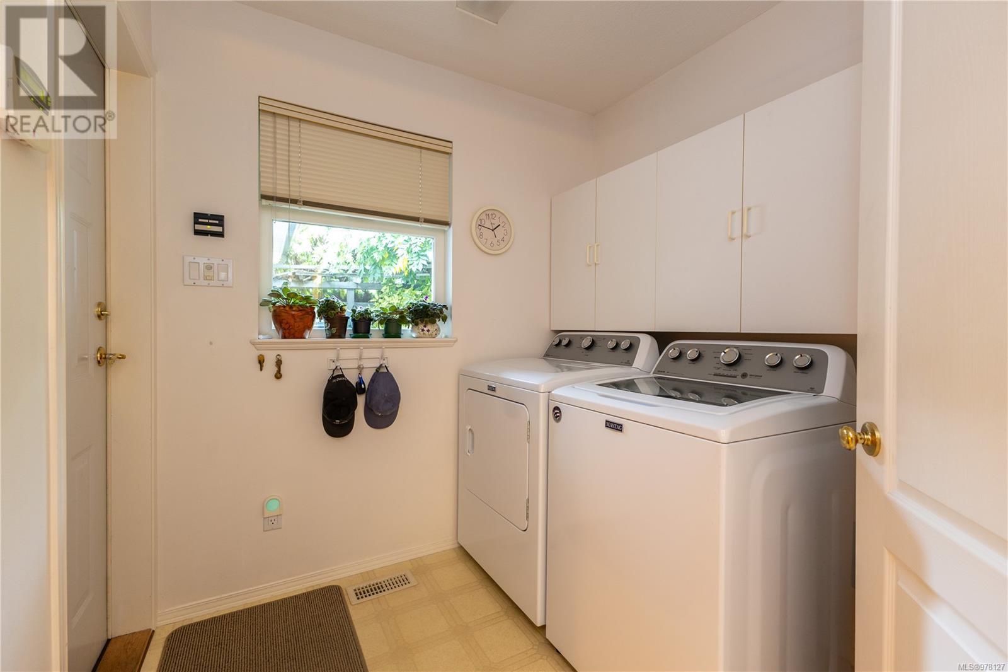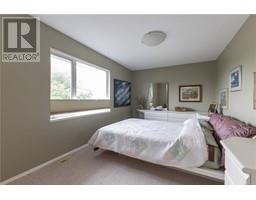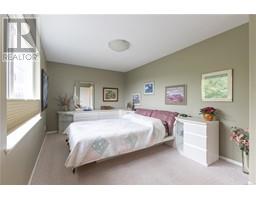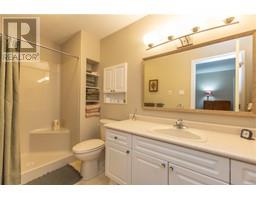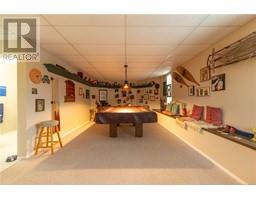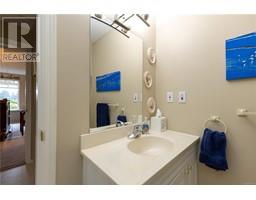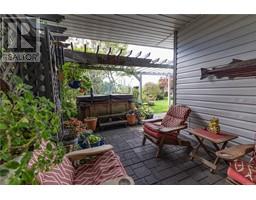3 Bedroom
3 Bathroom
2972 sqft
Fireplace
Fully Air Conditioned
Heat Pump
$849,900
This beautifully maintained residence offers 2,972 square feet of modern comfort and natural beauty, perfectly blending luxury and convenience. The main level boasts an inviting, open-concept layout filled with natural light. Two spacious bedrooms, including a serene primary suite, provide comfort and privacy. The living area is anchored by a newer gas fireplace, creating a warm and cozy atmosphere. The lower level offers an additional bedroom, perfect for guests, a home office, or suite potential—allowing for flexible living arrangements. Three well-appointed bathrooms ensure comfort for the whole family. Outside, the breathtaking landscaping creates a private oasis with stunning mountain views. Unwind in the hot tub or entertain effortlessly with a gas hookup for outdoor cooking. This home is energy efficient, featuring a newer heat pump and furnace to provide year-round comfort while minimizing costs. A new roof and fencing, completed in 2020, ensure lasting peace of mind.Combining luxury, nature, and future potential, this exceptional property in Campbell River is your chance to own a true slice of paradise! (id:46227)
Property Details
|
MLS® Number
|
978127 |
|
Property Type
|
Single Family |
|
Neigbourhood
|
Campbell River Central |
|
Features
|
Central Location, Level Lot, Private Setting, Other |
|
Parking Space Total
|
4 |
|
View Type
|
Mountain View |
Building
|
Bathroom Total
|
3 |
|
Bedrooms Total
|
3 |
|
Constructed Date
|
1995 |
|
Cooling Type
|
Fully Air Conditioned |
|
Fireplace Present
|
Yes |
|
Fireplace Total
|
1 |
|
Heating Type
|
Heat Pump |
|
Size Interior
|
2972 Sqft |
|
Total Finished Area
|
2972 Sqft |
|
Type
|
House |
Land
|
Access Type
|
Road Access |
|
Acreage
|
No |
|
Size Irregular
|
6817 |
|
Size Total
|
6817 Sqft |
|
Size Total Text
|
6817 Sqft |
|
Zoning Description
|
R1 |
|
Zoning Type
|
Residential |
Rooms
| Level |
Type |
Length |
Width |
Dimensions |
|
Lower Level |
Other |
|
|
24'9 x 13'11 |
|
Lower Level |
Playroom |
|
|
13'3 x 26'5 |
|
Lower Level |
Recreation Room |
|
|
23'8 x 16'0 |
|
Lower Level |
Bathroom |
|
|
2-Piece |
|
Lower Level |
Bedroom |
|
|
11'3 x 12'10 |
|
Main Level |
Office |
|
|
12'5 x 10'5 |
|
Main Level |
Living Room |
|
|
13'4 x 18'0 |
|
Main Level |
Dining Room |
|
|
9'7 x 8'4 |
|
Main Level |
Kitchen |
|
|
9'9 x 11'6 |
|
Main Level |
Bathroom |
|
|
2-Piece |
|
Main Level |
Bathroom |
|
|
2-Piece |
|
Main Level |
Primary Bedroom |
|
|
14'7 x 10'2 |
|
Main Level |
Bedroom |
|
|
17'3 x 9'11 |
https://www.realtor.ca/real-estate/27519246/350-stratford-dr-campbell-river-campbell-river-central




