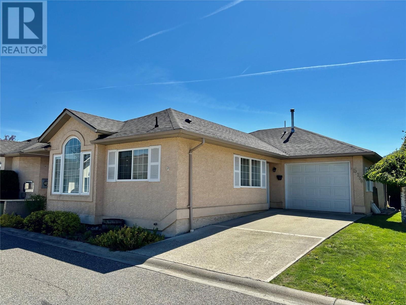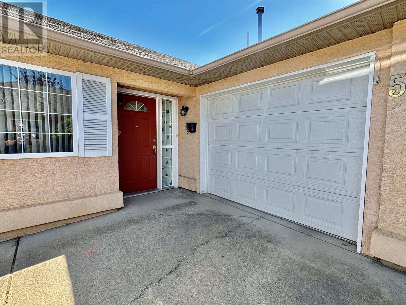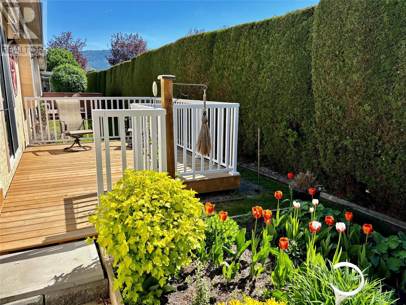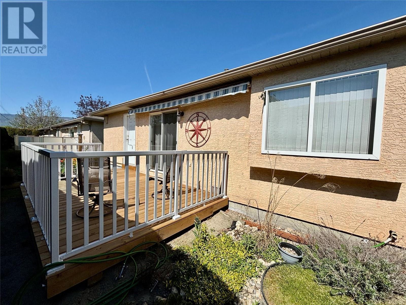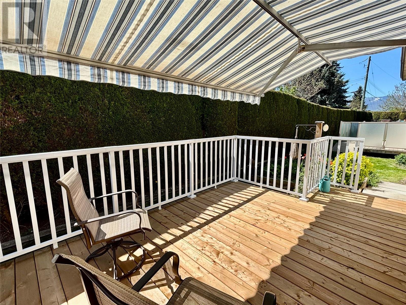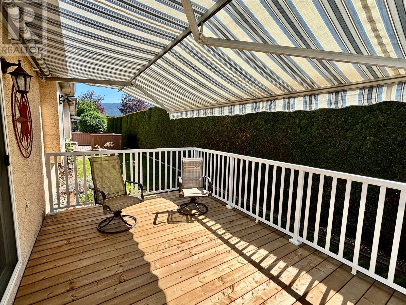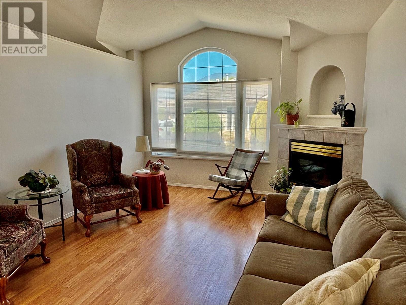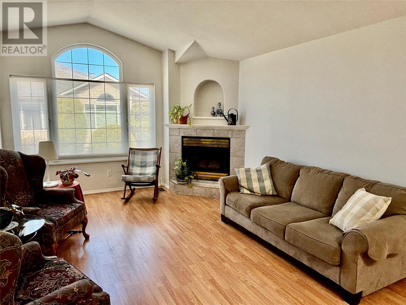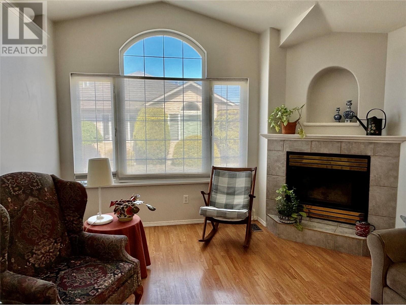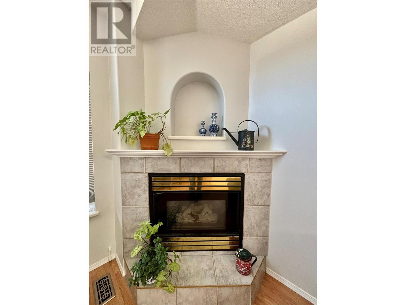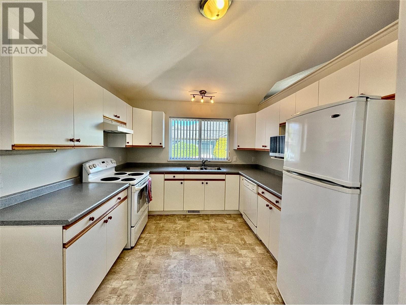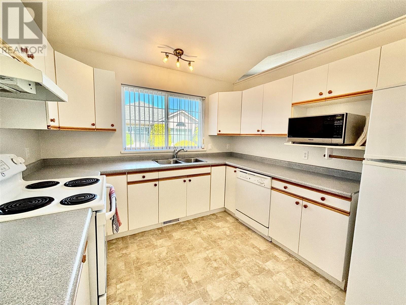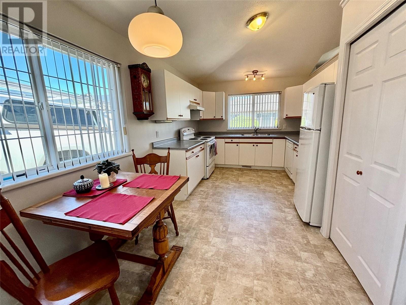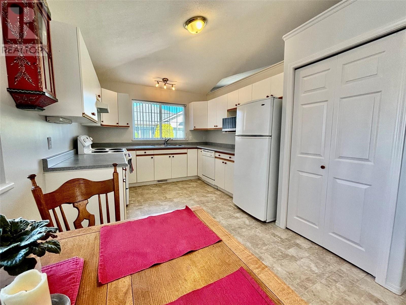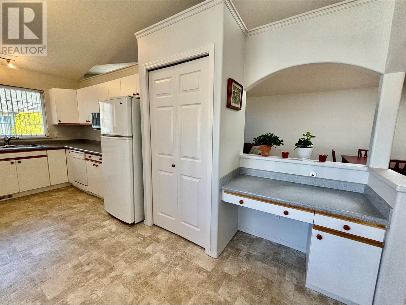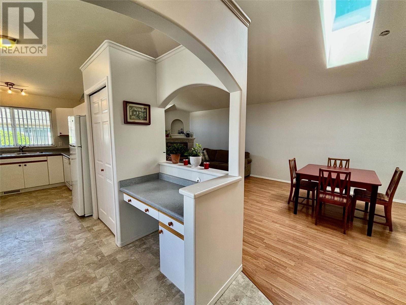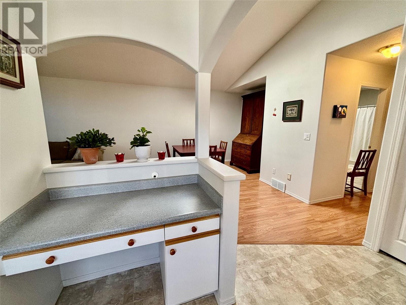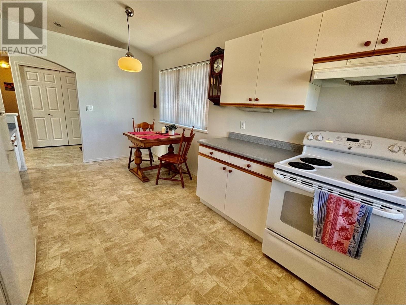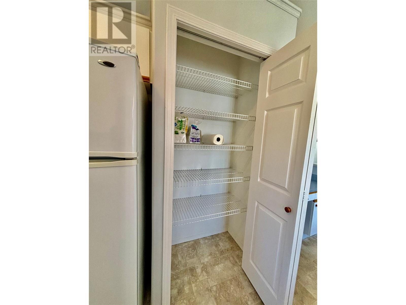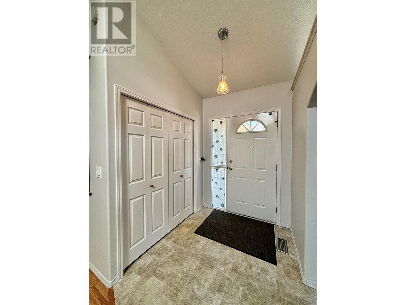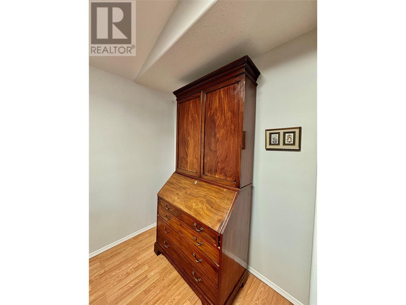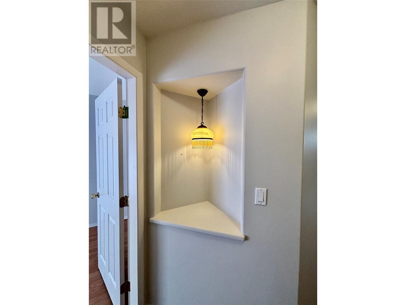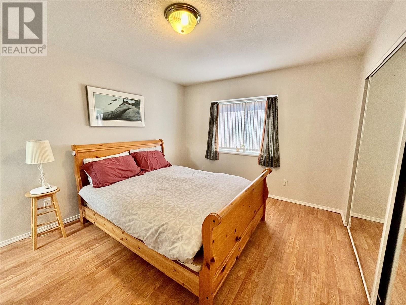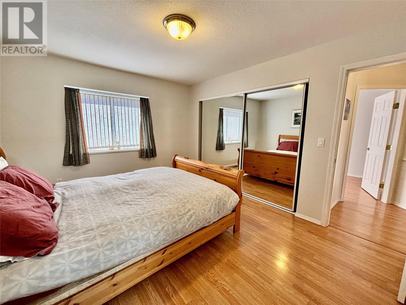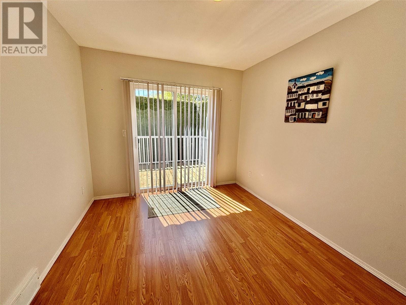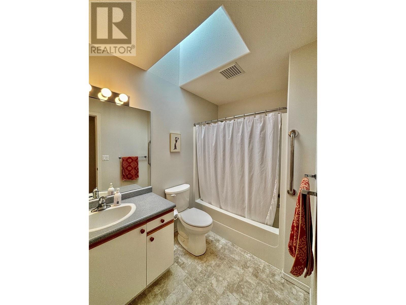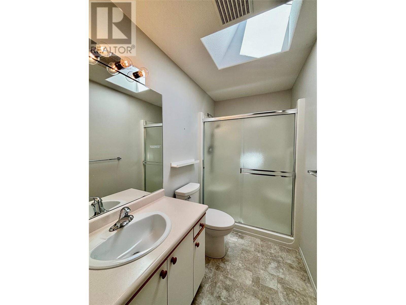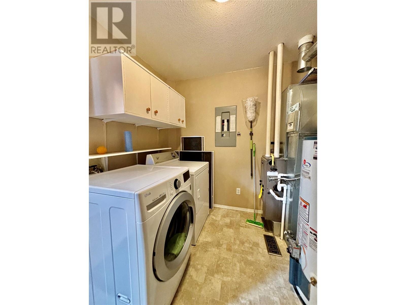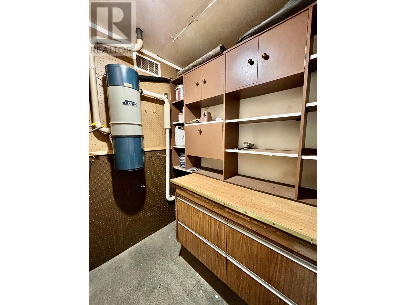350 Hudson Street Nw Unit# 5 Salmon Arm, British Columbia V1E 1P4
$479,900Maintenance, Reserve Fund Contributions, Insurance, Ground Maintenance, Property Management, Other, See Remarks
$140 Monthly
Maintenance, Reserve Fund Contributions, Insurance, Ground Maintenance, Property Management, Other, See Remarks
$140 MonthlyAGE 55+ TOWNHOME ~ YOU OWN THE LOT ~ QUICK POSSESSION! Be in before the snow flies! Terrific value, unit next door sold for $563k! Level entry townhome (no stairs) in a desirable 12 unit bare-land strata complex. Located in the popular Harbourfront neighbourhood allowing you to park the car & walk downtown via a brand new underpass! Immaculate 1245 sq.ft. 2 bed/2 full bath home features a bright open floor plan, vaulted ceiling, large windows & skylights, gas fireplace, newer furnace & central a/c, built-in vac plus a kitchen with plenty of cupboard & counter space. Also features an attached single car garage with automatic door opener & a small workshop, plus there's some open paved parking for a 2nd vehicle. A nice sized sundeck with retractable awning can be accessed from either the spare bedroom or back of the garage. Low strata fees of $140/month which includes yard maintenance. 2 friendly pets are welcome! If you're a qualified Buyer wanting to schedule a personal viewing of this property please have your real estate agent contact me directly who will make all the necessary arrangements on your behalf. (id:46227)
Property Details
| MLS® Number | 10313481 |
| Property Type | Single Family |
| Neigbourhood | NW Salmon Arm |
| Community Name | Parks and Waters Edge |
| Community Features | Adult Oriented, Seniors Oriented |
| Parking Space Total | 1 |
Building
| Bathroom Total | 2 |
| Bedrooms Total | 2 |
| Architectural Style | Ranch |
| Basement Type | Crawl Space |
| Constructed Date | 1995 |
| Construction Style Attachment | Detached |
| Cooling Type | Central Air Conditioning |
| Exterior Finish | Stucco |
| Fireplace Fuel | Gas |
| Fireplace Present | Yes |
| Fireplace Type | Unknown |
| Heating Type | Forced Air, See Remarks |
| Roof Material | Asphalt Shingle |
| Roof Style | Unknown |
| Stories Total | 1 |
| Size Interior | 1245 Sqft |
| Type | House |
| Utility Water | Municipal Water |
Parking
| Attached Garage | 1 |
Land
| Acreage | No |
| Sewer | Municipal Sewage System |
| Size Frontage | 44 Ft |
| Size Irregular | 0.07 |
| Size Total | 0.07 Ac|under 1 Acre |
| Size Total Text | 0.07 Ac|under 1 Acre |
| Zoning Type | Unknown |
Rooms
| Level | Type | Length | Width | Dimensions |
|---|---|---|---|---|
| Main Level | Utility Room | 9'0'' x 8'0'' | ||
| Main Level | 4pc Bathroom | 9'5'' x 4'0'' | ||
| Main Level | Bedroom | 12'10'' x 9'3'' | ||
| Main Level | 3pc Ensuite Bath | 9'2'' x 5'0'' | ||
| Main Level | Primary Bedroom | 13'5'' x 11'0'' | ||
| Main Level | Kitchen | 18'2'' x 9'11'' | ||
| Main Level | Dining Room | 12'4'' x 7'0'' | ||
| Main Level | Living Room | 19'6'' x 12'4'' |
https://www.realtor.ca/real-estate/26873995/350-hudson-street-nw-unit-5-salmon-arm-nw-salmon-arm


