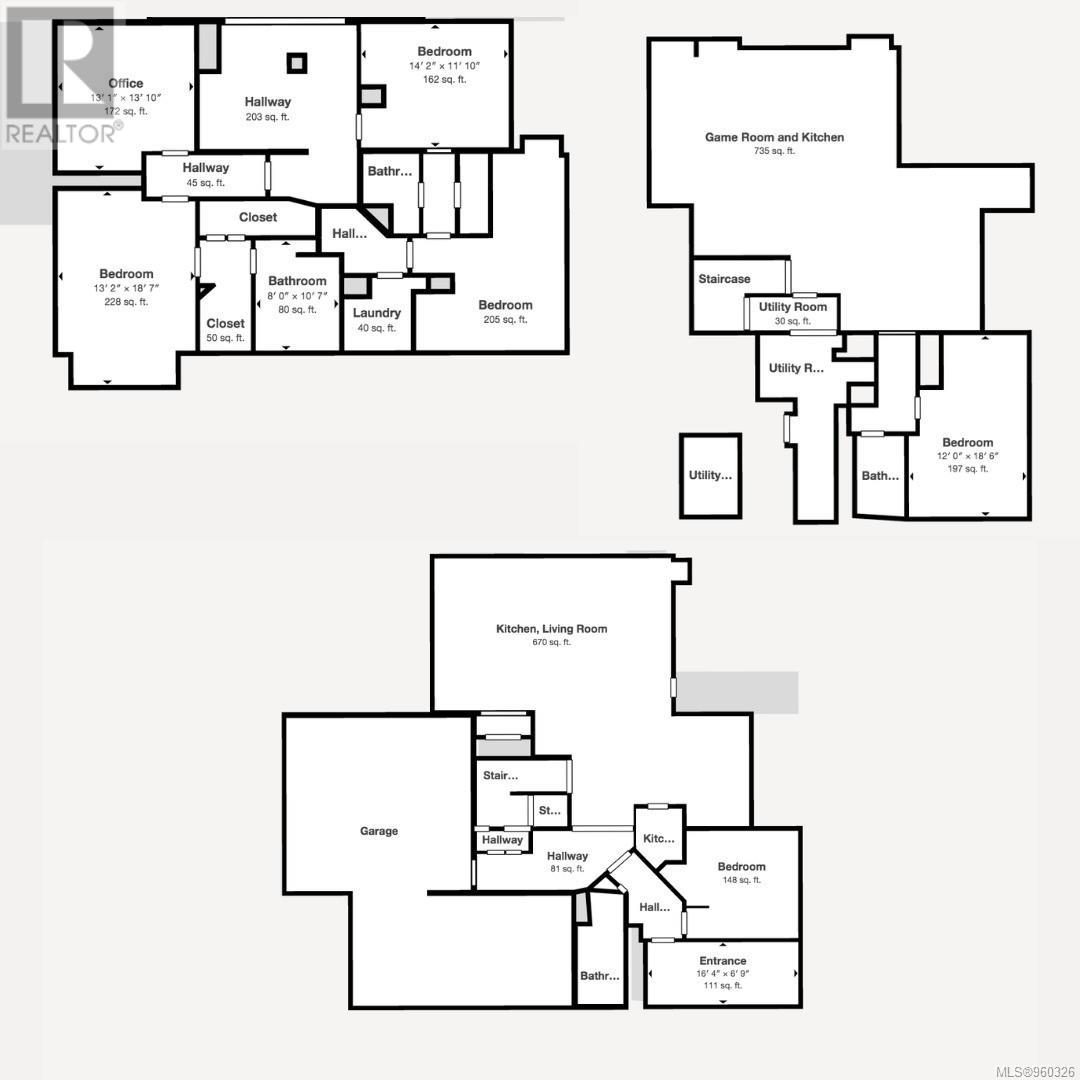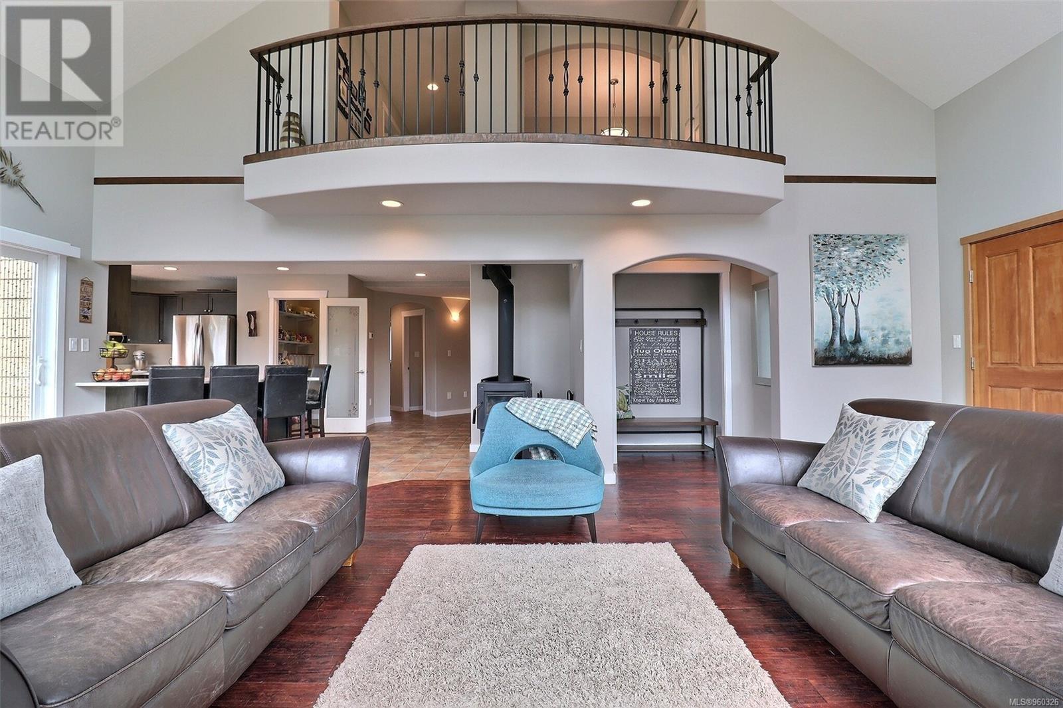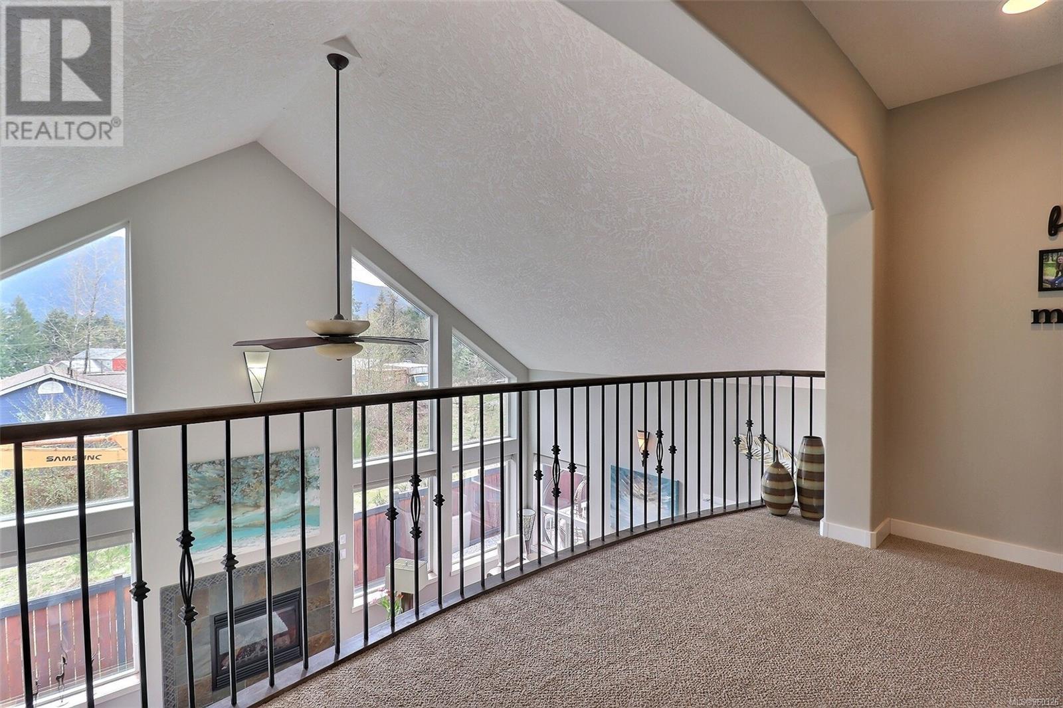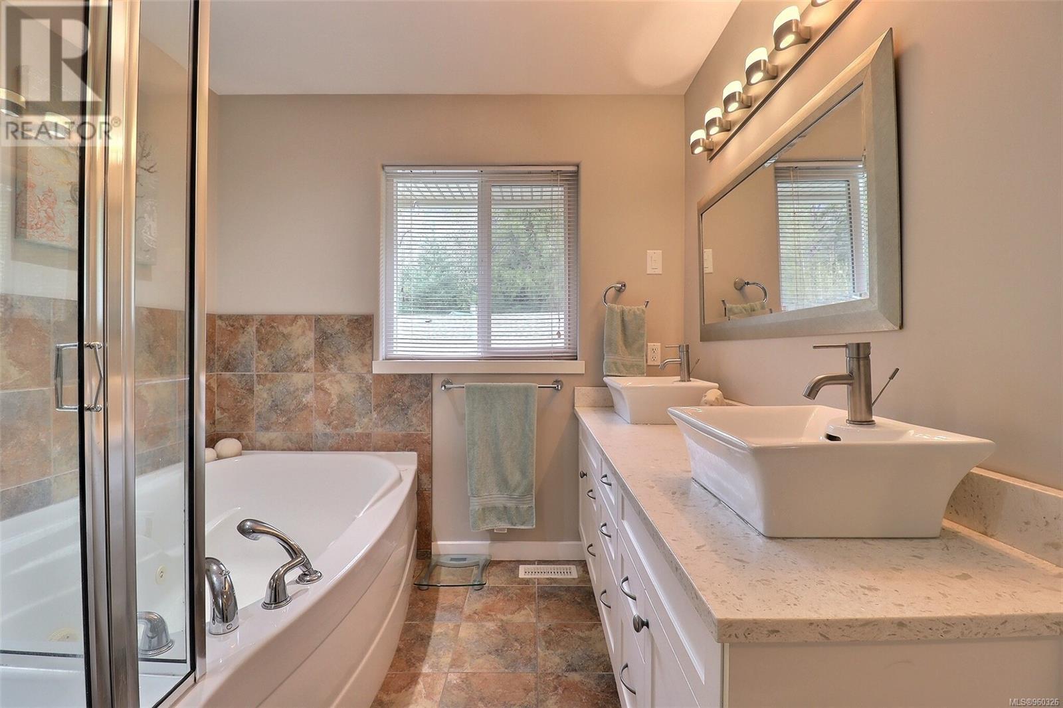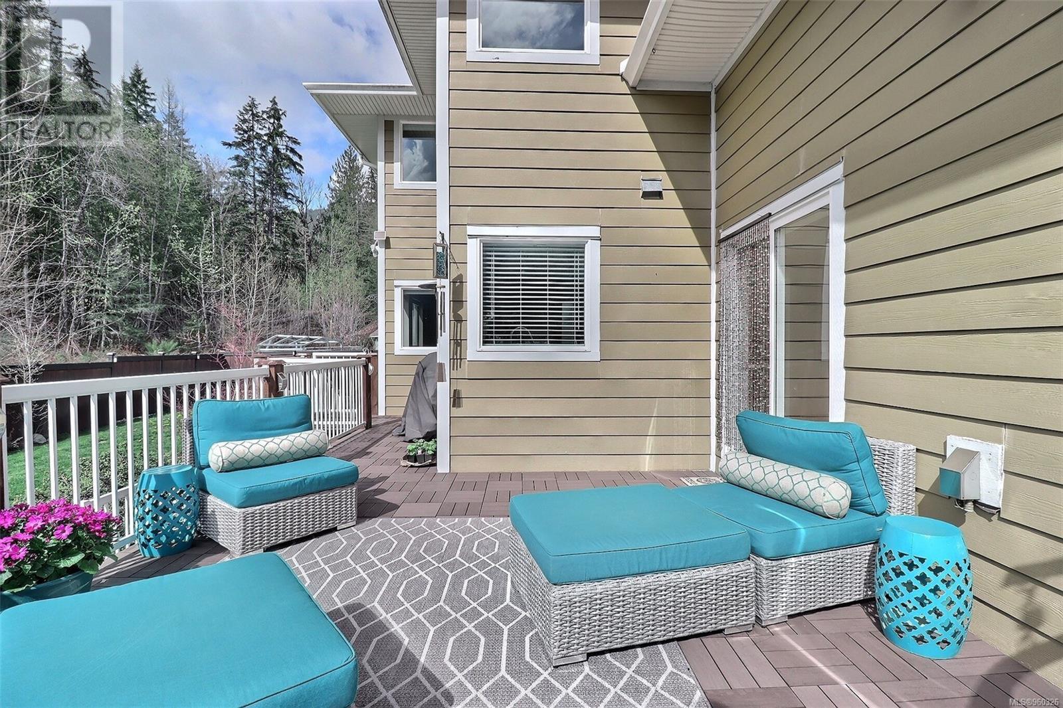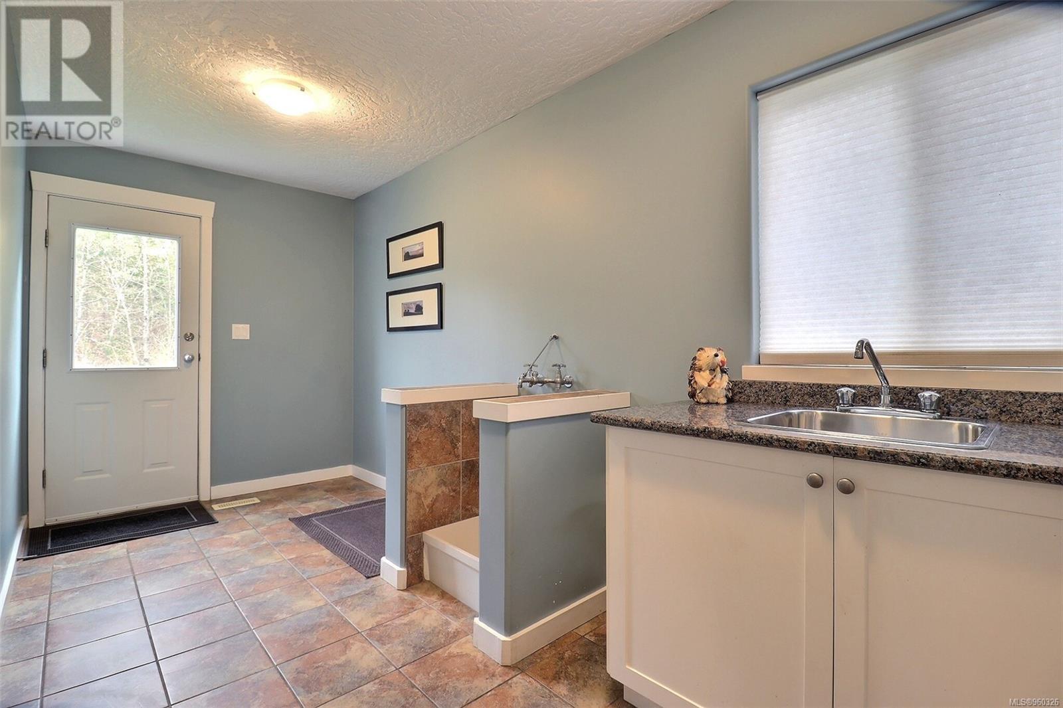5 Bedroom
4 Bathroom
4266 sqft
Fireplace
Central Air Conditioning
Forced Air, Heat Pump
$1,100,000
Visit REALTOR® website for additional information. This custom-built home features 5 bedrooms, 4 bathrooms, including a 1-bed in-law suite, and a triple car garage. The main floor showcases a kitchen with quartz countertops and stainless-steel appliances, opening to a dining area with deck access. The living room offers a vaulted ceiling, fireplace, and woodstove. Also on this level: a bedroom, full bathroom, and mudroom with pet wash station. Upstairs, discover a mezzanine, laundry, and two bedrooms sharing a bathroom. The Primary retreat boasts a den, balcony, walk-in closet, fireplace, and luxurious ensuite with jetted tub. The lower level provides a finished recreation room or a 1-bed in-law suite with a separate entrance. Additional amenities include heated tile floors, a heat pump, fenced yard, 2 hot water tanks, boat storage, RV parking, and a backyard fire pit area. (id:46227)
Property Details
|
MLS® Number
|
960326 |
|
Property Type
|
Single Family |
|
Neigbourhood
|
Lake Cowichan |
|
Features
|
Central Location, Private Setting, Wooded Area, Other, Marine Oriented |
|
Parking Space Total
|
6 |
|
View Type
|
Mountain View |
Building
|
Bathroom Total
|
4 |
|
Bedrooms Total
|
5 |
|
Constructed Date
|
2008 |
|
Cooling Type
|
Central Air Conditioning |
|
Fireplace Present
|
Yes |
|
Fireplace Total
|
4 |
|
Heating Type
|
Forced Air, Heat Pump |
|
Size Interior
|
4266 Sqft |
|
Total Finished Area
|
4266 Sqft |
|
Type
|
House |
Land
|
Acreage
|
No |
|
Size Irregular
|
9583 |
|
Size Total
|
9583 Sqft |
|
Size Total Text
|
9583 Sqft |
|
Zoning Description
|
R-2 |
|
Zoning Type
|
Residential |
Rooms
| Level |
Type |
Length |
Width |
Dimensions |
|
Second Level |
Laundry Room |
|
6 ft |
Measurements not available x 6 ft |
|
Second Level |
Bedroom |
19 ft |
|
19 ft x Measurements not available |
|
Second Level |
Bathroom |
|
|
5-Piece |
|
Second Level |
Bedroom |
|
12 ft |
Measurements not available x 12 ft |
|
Second Level |
Office |
|
13 ft |
Measurements not available x 13 ft |
|
Second Level |
Ensuite |
|
|
5-Piece |
|
Second Level |
Primary Bedroom |
|
13 ft |
Measurements not available x 13 ft |
|
Lower Level |
Bathroom |
|
|
3-Piece |
|
Lower Level |
Bedroom |
|
12 ft |
Measurements not available x 12 ft |
|
Lower Level |
Kitchen |
|
|
14'2 x 11'11 |
|
Lower Level |
Recreation Room |
25 ft |
21 ft |
25 ft x 21 ft |
|
Main Level |
Bathroom |
|
|
4-Piece |
|
Main Level |
Other |
7 ft |
|
7 ft x Measurements not available |
|
Main Level |
Bedroom |
|
|
11'10 x 12'5 |
|
Main Level |
Kitchen |
|
12 ft |
Measurements not available x 12 ft |
|
Main Level |
Living Room |
26 ft |
|
26 ft x Measurements not available |
https://www.realtor.ca/real-estate/26748677/35-grosskleg-way-lake-cowichan-lake-cowichan



