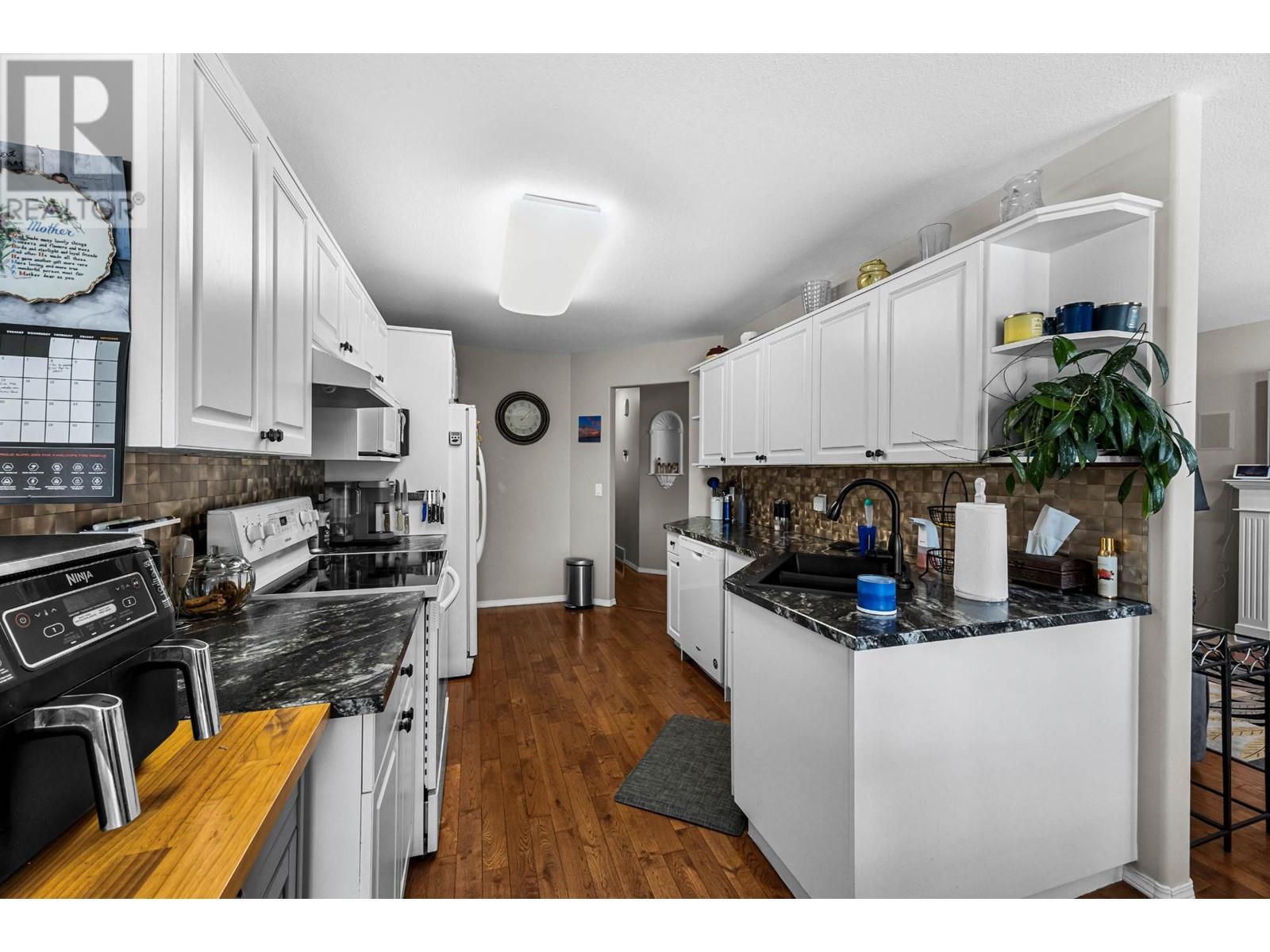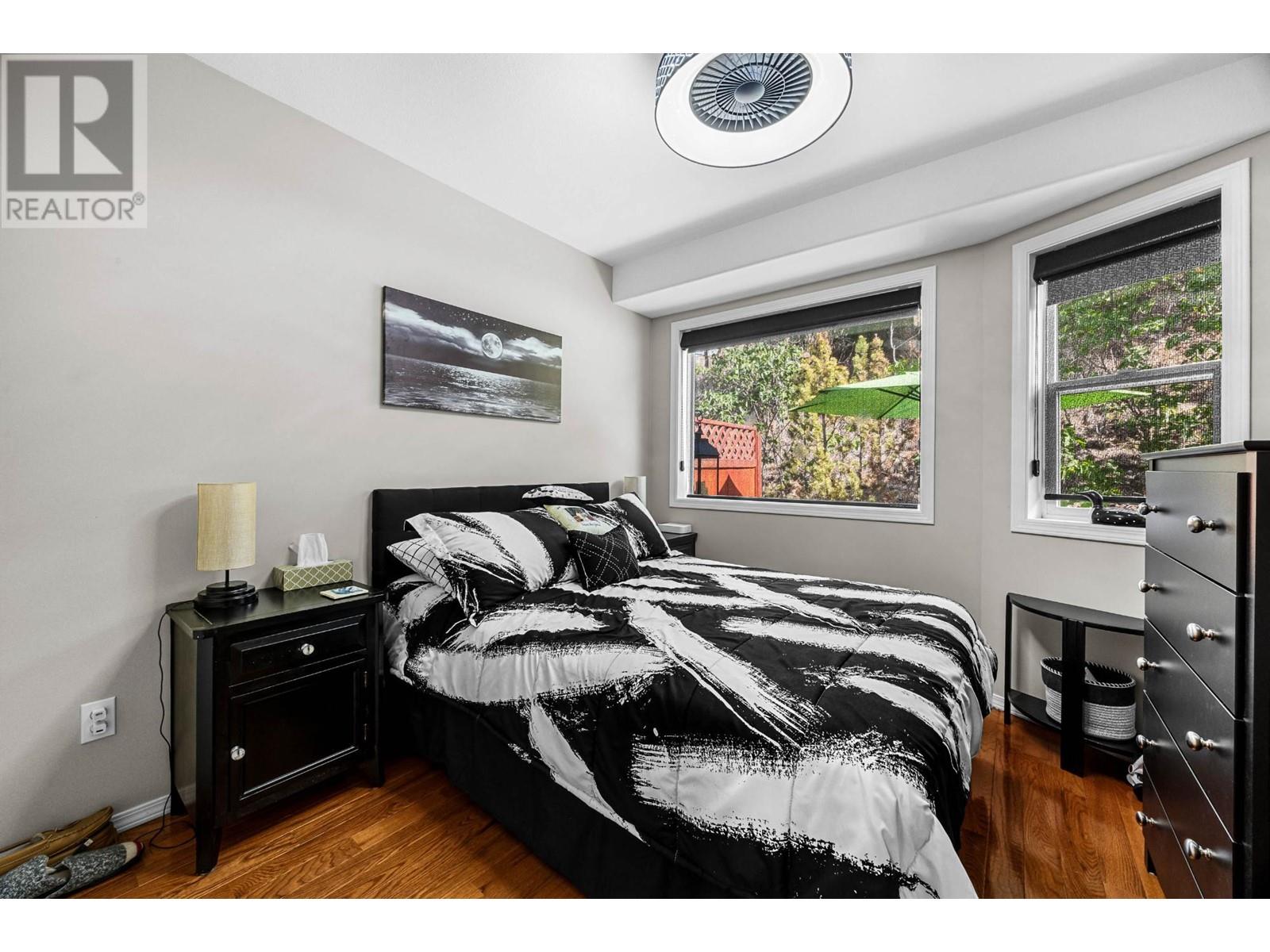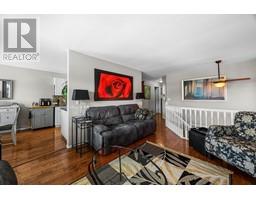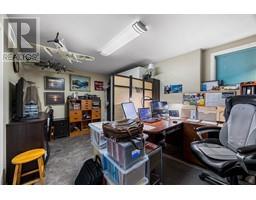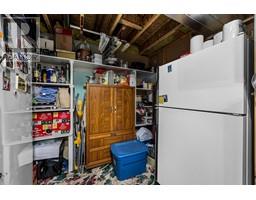3 Bedroom
3 Bathroom
1307 sqft
Basement Entry
Fireplace
Central Air Conditioning
Forced Air, Furnace
$499,900Maintenance,
$375 Monthly
Welcome to Monarch Villas! This spacious 3-bed, 3-bath basement entry unit is a perfect blend of comfort and style. With over 1300 sq. ft. of living space, this home features a bright layout with large windows for plenty of natural light. Spacious kitchen offers plenty of cabinets for storage and counter space to prep. Kitchen opens to the dining room and the bright living room with a gas fireplace is a great space to cozy up in with a book. The primary bedroom includes a walk-in closet and 3 pc ensuite. One more spacious bedroom and 4pc bathroom round out the main floor. The basement offers a bright entrance, laundry room, and an additional bedroom with a murphy bed, perfect for a rec room or guest suite. Enjoy a private yard, single-car garage with an extra parking stall, newer central a/c and furnace, built in vac, and close proximity to parks, schools, and shopping. Ideal for families or first-time buyers! (id:46227)
Property Details
|
MLS® Number
|
180854 |
|
Property Type
|
Single Family |
|
Community Name
|
Sahali |
|
Amenities Near By
|
Shopping, Recreation |
Building
|
Bathroom Total
|
3 |
|
Bedrooms Total
|
3 |
|
Appliances
|
Refrigerator, Central Vacuum, Washer & Dryer, Dishwasher, Window Coverings, Stove, Microwave |
|
Architectural Style
|
Basement Entry |
|
Construction Material
|
Wood Frame |
|
Construction Style Attachment
|
Semi-detached |
|
Cooling Type
|
Central Air Conditioning |
|
Fireplace Fuel
|
Gas |
|
Fireplace Present
|
Yes |
|
Fireplace Total
|
1 |
|
Fireplace Type
|
Conventional |
|
Heating Fuel
|
Natural Gas |
|
Heating Type
|
Forced Air, Furnace |
|
Size Interior
|
1307 Sqft |
|
Type
|
Duplex |
Parking
Land
|
Access Type
|
Easy Access |
|
Acreage
|
No |
|
Land Amenities
|
Shopping, Recreation |
Rooms
| Level |
Type |
Length |
Width |
Dimensions |
|
Basement |
4pc Bathroom |
|
|
Measurements not available |
|
Basement |
Bedroom |
15 ft ,6 in |
10 ft ,3 in |
15 ft ,6 in x 10 ft ,3 in |
|
Basement |
Foyer |
7 ft ,9 in |
9 ft ,8 in |
7 ft ,9 in x 9 ft ,8 in |
|
Basement |
Laundry Room |
8 ft |
16 ft ,8 in |
8 ft x 16 ft ,8 in |
|
Main Level |
4pc Bathroom |
|
|
Measurements not available |
|
Main Level |
3pc Ensuite Bath |
|
|
Measurements not available |
|
Main Level |
Kitchen |
9 ft ,1 in |
13 ft ,2 in |
9 ft ,1 in x 13 ft ,2 in |
|
Main Level |
Dining Room |
10 ft ,2 in |
9 ft ,5 in |
10 ft ,2 in x 9 ft ,5 in |
|
Main Level |
Living Room |
11 ft ,5 in |
16 ft ,8 in |
11 ft ,5 in x 16 ft ,8 in |
|
Main Level |
Bedroom |
9 ft ,8 in |
9 ft ,2 in |
9 ft ,8 in x 9 ft ,2 in |
|
Main Level |
Primary Bedroom |
11 ft ,6 in |
11 ft ,7 in |
11 ft ,6 in x 11 ft ,7 in |
https://www.realtor.ca/real-estate/27401497/35-481-monarch-crt-kamloops-sahali










