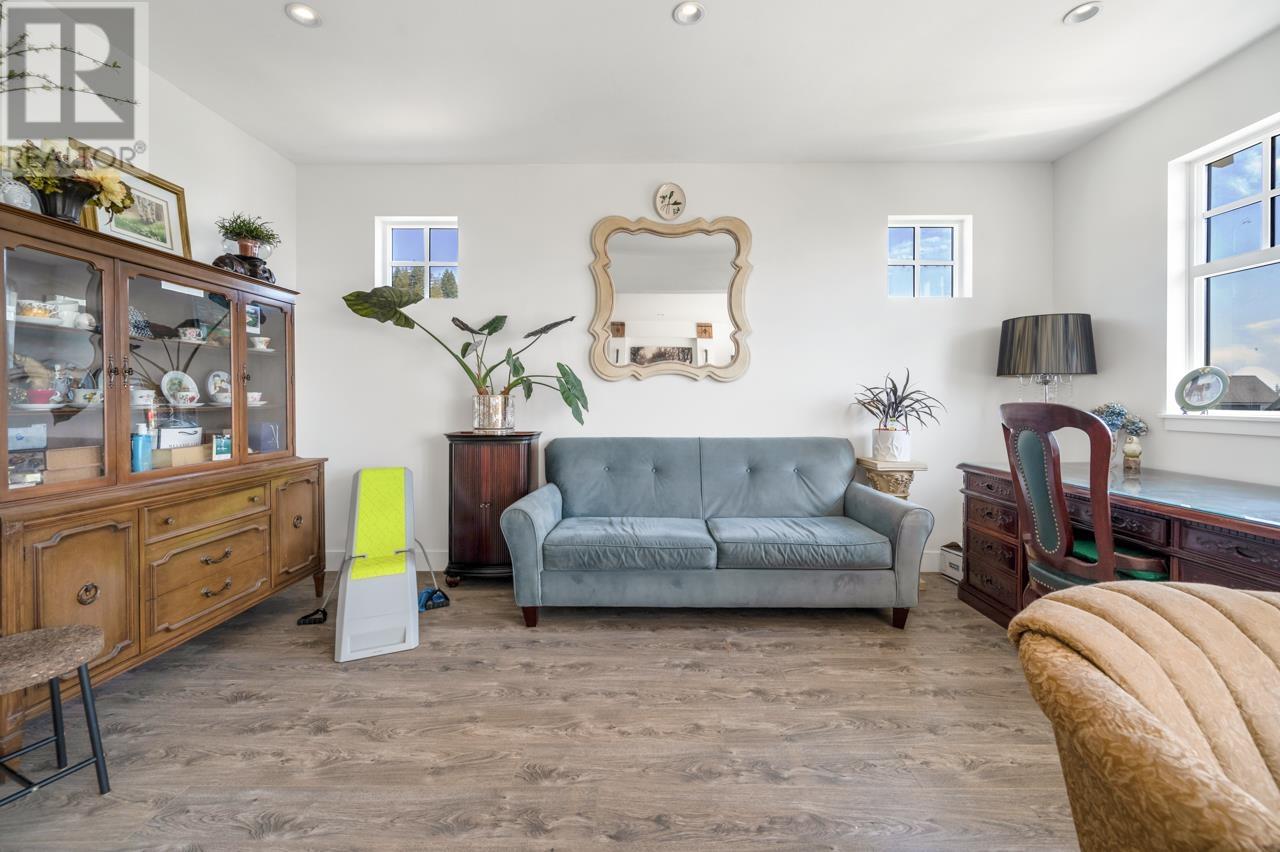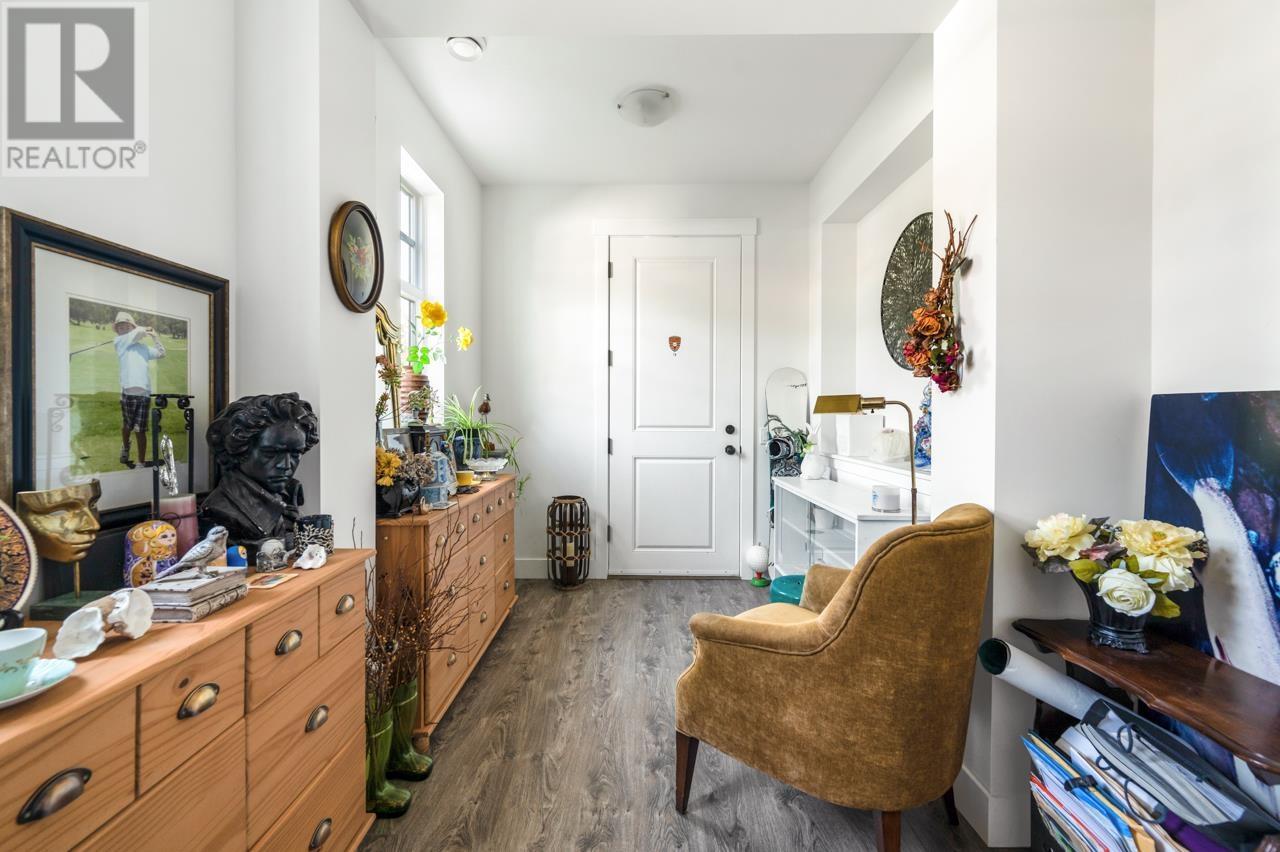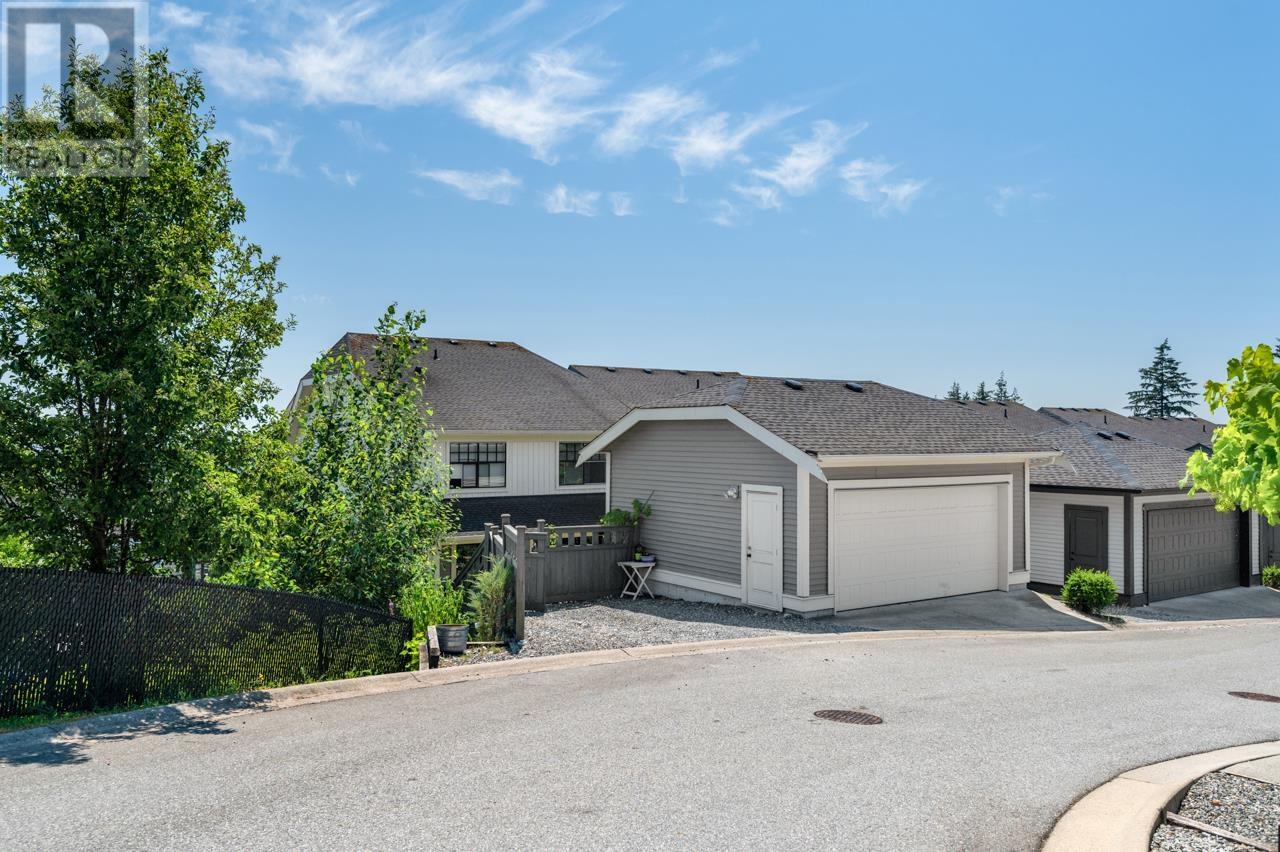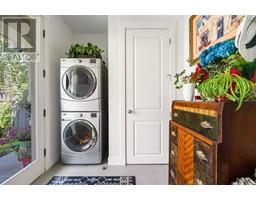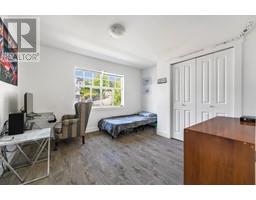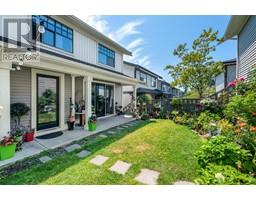5 Bedroom
4 Bathroom
3518 sqft
2 Level
Fireplace
Forced Air
$1,820,000
Well cared SOLO DAVID HOME built by Mosaic . Open floor plan, with 9 ft' ceilings & back lane access.Three level Tudor style 5 bedrooms and 4 bathrooms over 3500 sqft with VIEW. Lower level has a south facing office/bedroom, high end finished one Bedroom legal suite easily convert to two bedroom . Main floor comes with openconcept ,large quartz island & S/S appliances. Spacious living room w/9' ceiling and extra space for office or play area. Patio off kitchen with the flowers & trees. Master Bedroom with spacious organized walk in closet, view to the valley & spa-inspired large ensuite. Back lane access with extra truck parking lot Public transit close by, Steps to Coast Salish and 3 minutes away to Smiling Creek, New High & Middle School/Park Coming 2026. (id:46227)
Property Details
|
MLS® Number
|
R2905335 |
|
Property Type
|
Single Family |
|
Parking Space Total
|
3 |
|
View Type
|
View |
Building
|
Bathroom Total
|
4 |
|
Bedrooms Total
|
5 |
|
Amenities
|
Laundry - In Suite |
|
Appliances
|
All |
|
Architectural Style
|
2 Level |
|
Basement Development
|
Unknown |
|
Basement Features
|
Unknown |
|
Basement Type
|
Full (unknown) |
|
Constructed Date
|
2012 |
|
Construction Style Attachment
|
Detached |
|
Fireplace Present
|
Yes |
|
Fireplace Total
|
1 |
|
Heating Fuel
|
Natural Gas |
|
Heating Type
|
Forced Air |
|
Size Interior
|
3518 Sqft |
|
Type
|
House |
Parking
Land
|
Acreage
|
No |
|
Size Irregular
|
4324 |
|
Size Total
|
4324 Sqft |
|
Size Total Text
|
4324 Sqft |
https://www.realtor.ca/real-estate/27166478/3499-david-avenue-coquitlam







