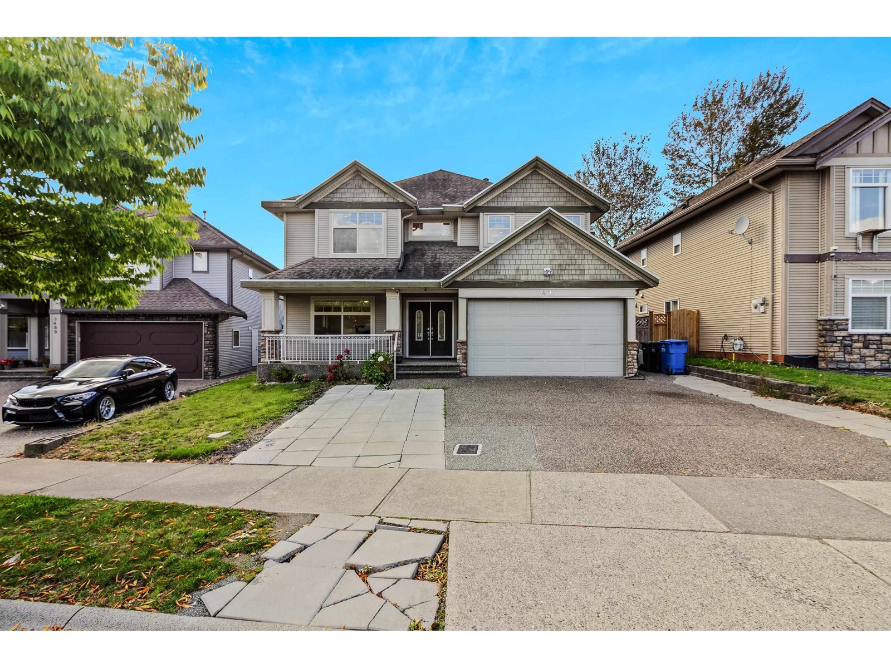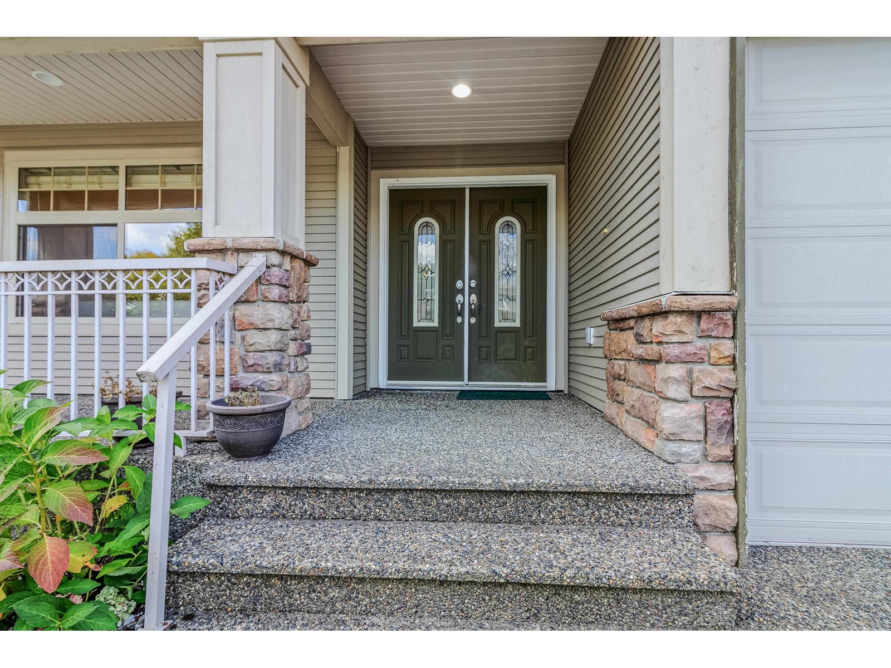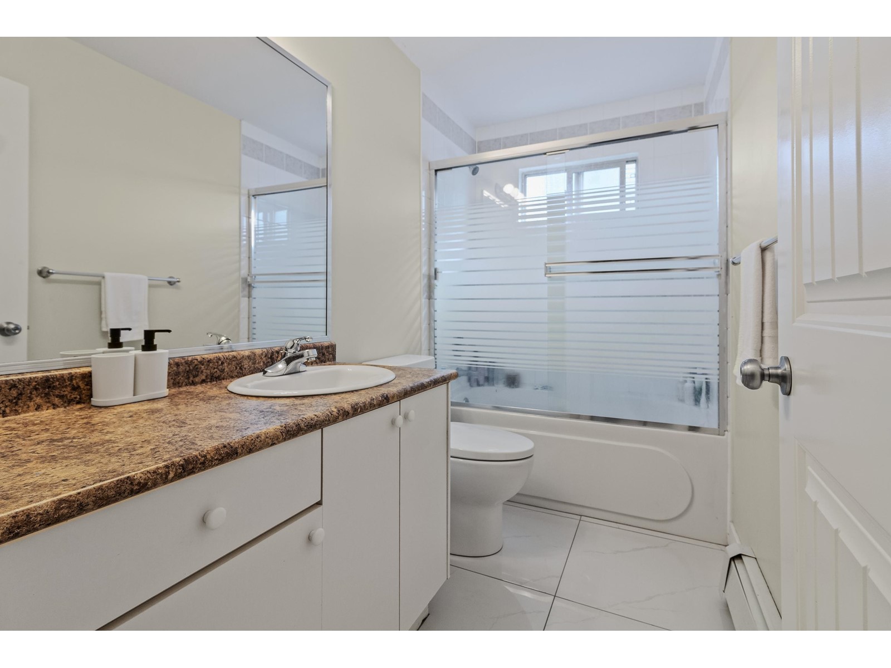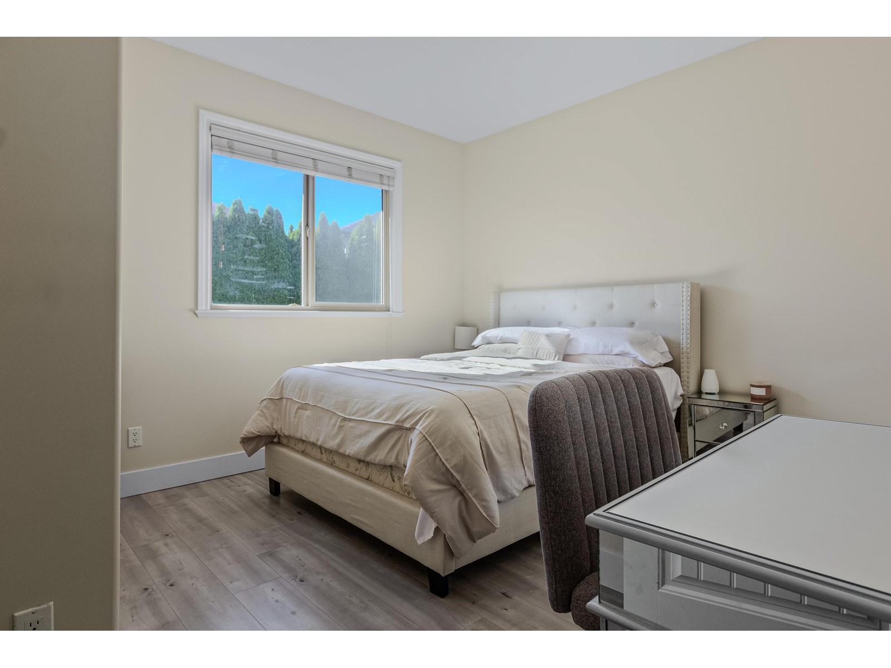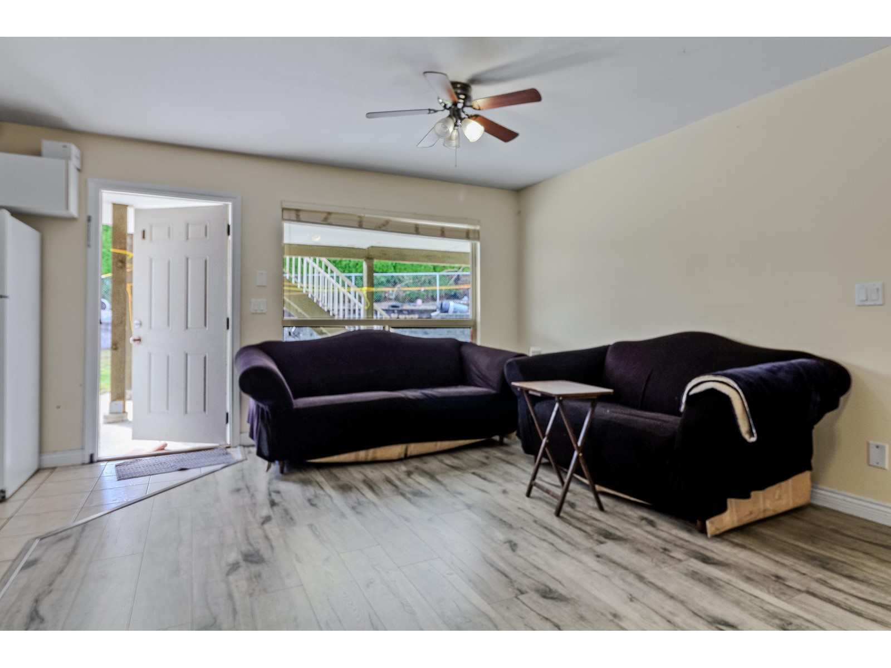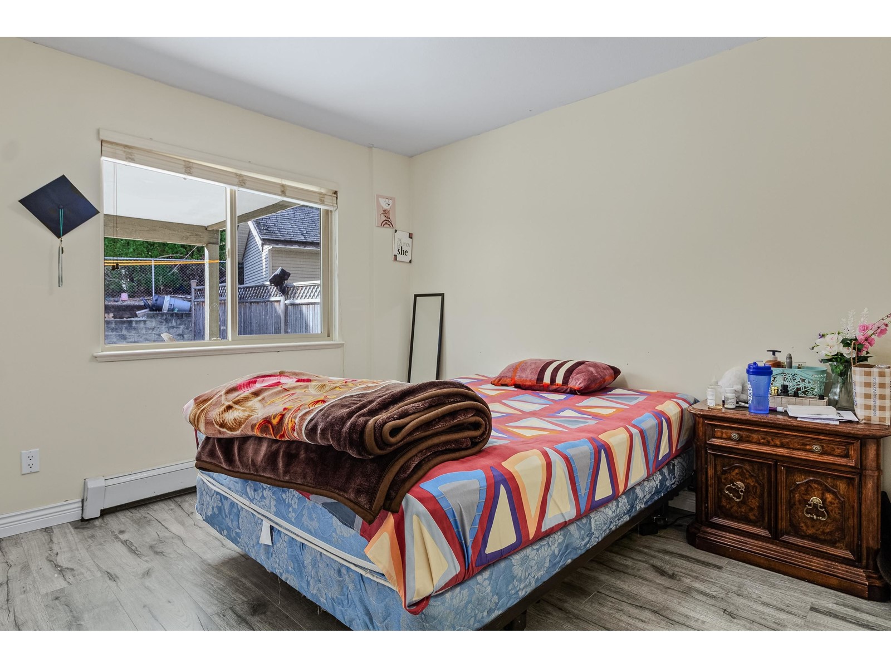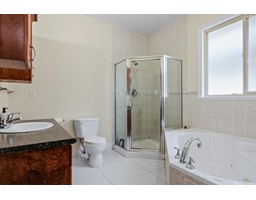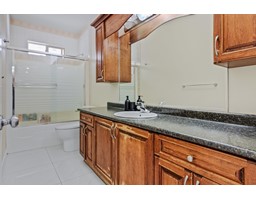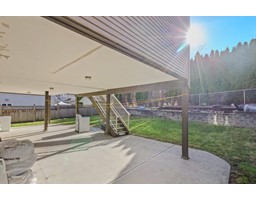7 Bedroom
5 Bathroom
2990 sqft
Other
Fireplace
Hot Water
$1,399,900
This beautifully updated home is situated in the prime area of West Abbotsford. Featuring new flooring, including tile and laminate, and freshly painted throughout. The upper level offers 4 spacious bedrooms, including a master with a 5-piece ensuite and jacuzzi, plus an additional full bath and a powder room. You'll also find on the upper level a spacious kitchen, a dining area, a family room, and a large formal dining room, perfect for entertaining. The open-concept living area on the main floor includes another full bath, ideal for accommodating guests. A 3 BEDROOM BASEMENT SUITE with a separate entry provides an excellent mortgage helper. Enjoy the sundeck overlooking a large flat backyard, perfect for BBQs. Minutes from Highway 1, shopping, schools and transit! (id:46227)
Property Details
|
MLS® Number
|
R2932511 |
|
Property Type
|
Single Family |
|
Parking Space Total
|
2 |
|
View Type
|
Mountain View |
Building
|
Bathroom Total
|
5 |
|
Bedrooms Total
|
7 |
|
Age
|
17 Years |
|
Appliances
|
Washer, Dryer, Refrigerator, Stove, Dishwasher |
|
Architectural Style
|
Other |
|
Construction Style Attachment
|
Detached |
|
Fireplace Present
|
Yes |
|
Fireplace Total
|
1 |
|
Heating Fuel
|
Natural Gas |
|
Heating Type
|
Hot Water |
|
Size Interior
|
2990 Sqft |
|
Type
|
House |
|
Utility Water
|
Municipal Water |
Parking
Land
|
Acreage
|
No |
|
Sewer
|
Sanitary Sewer, Storm Sewer |
|
Size Irregular
|
6509 |
|
Size Total
|
6509 Sqft |
|
Size Total Text
|
6509 Sqft |
Utilities
|
Electricity
|
Available |
|
Natural Gas
|
Available |
|
Water
|
Available |
https://www.realtor.ca/real-estate/27502019/3495-thurston-place-abbotsford


