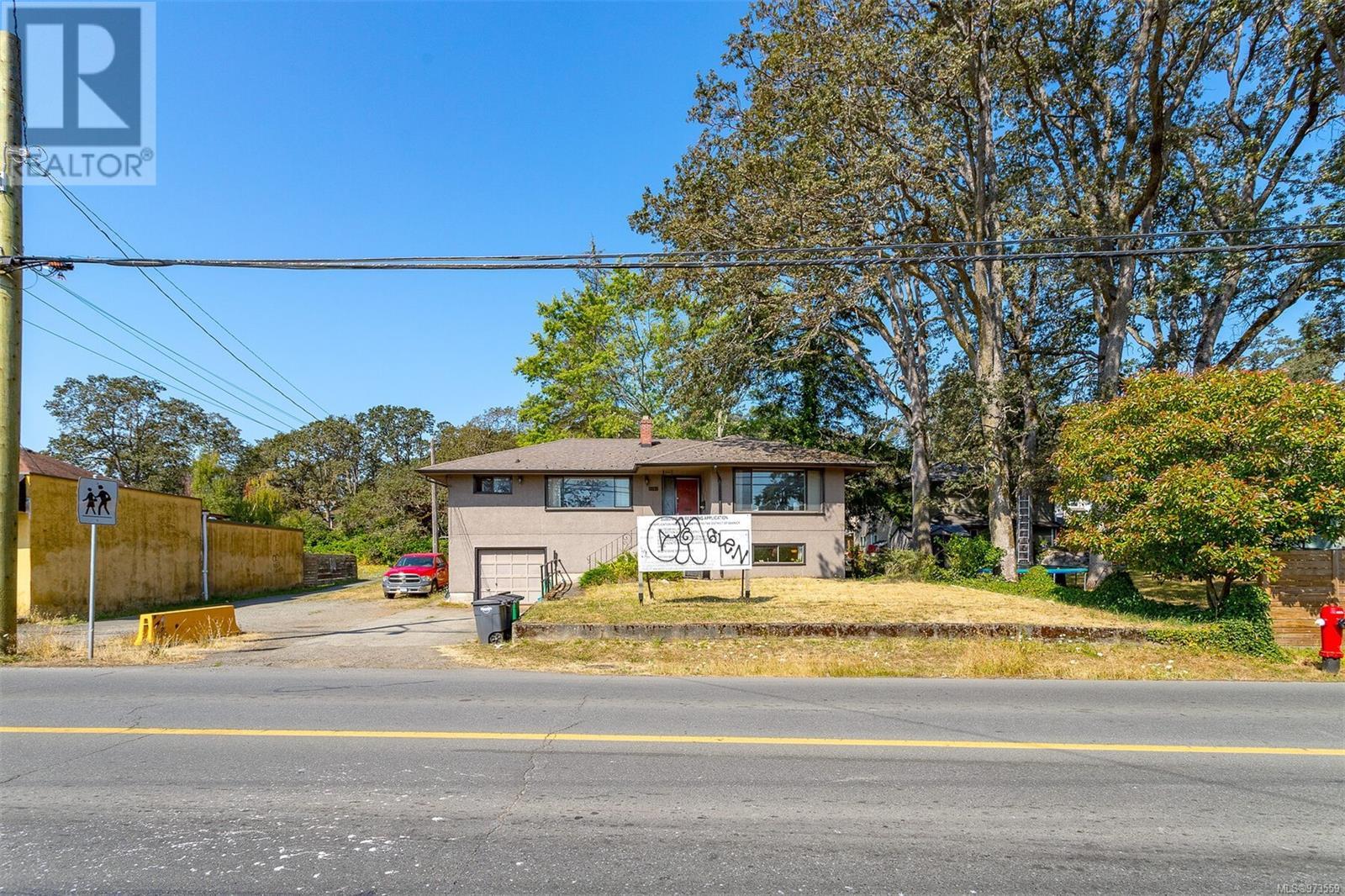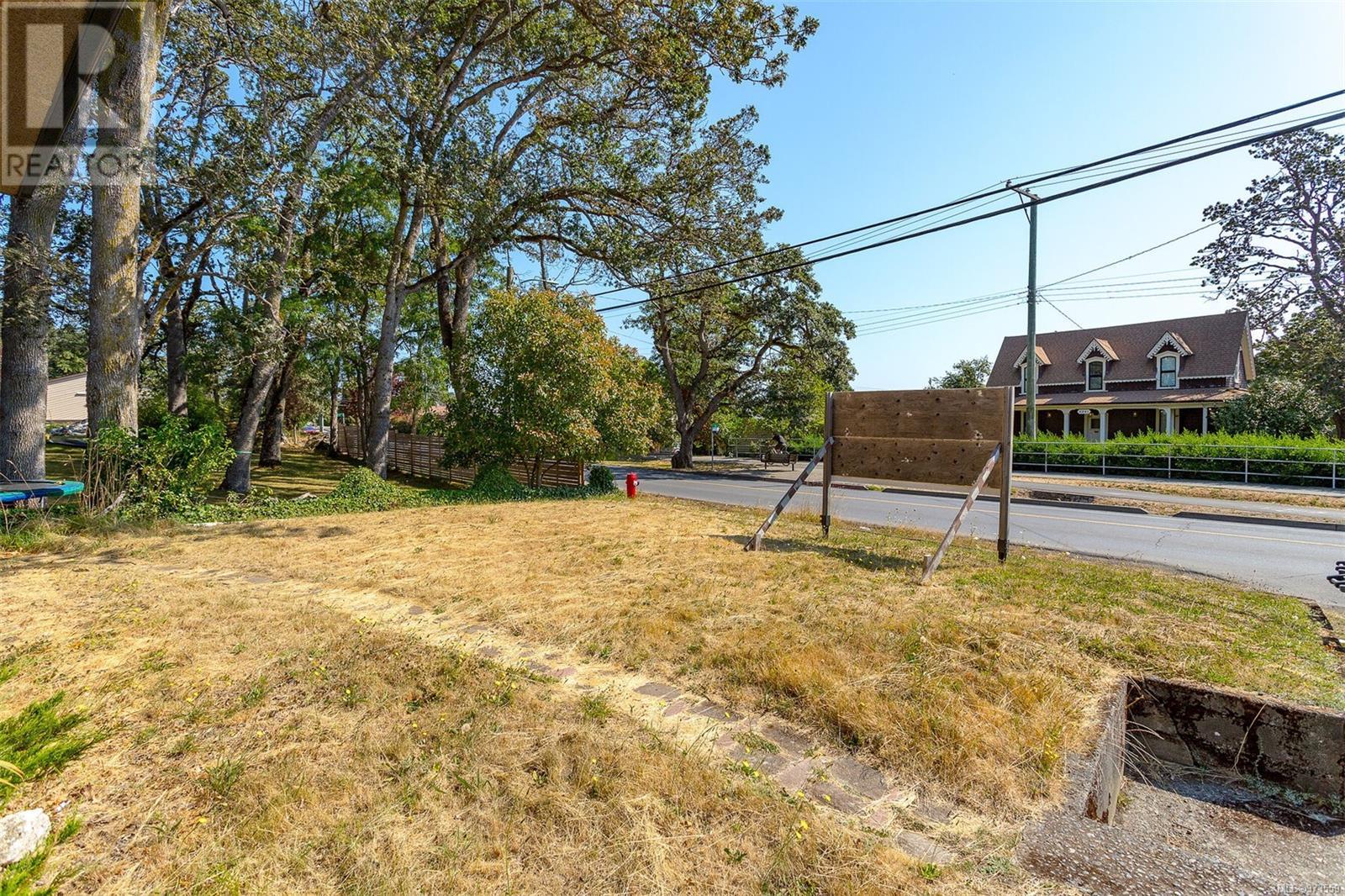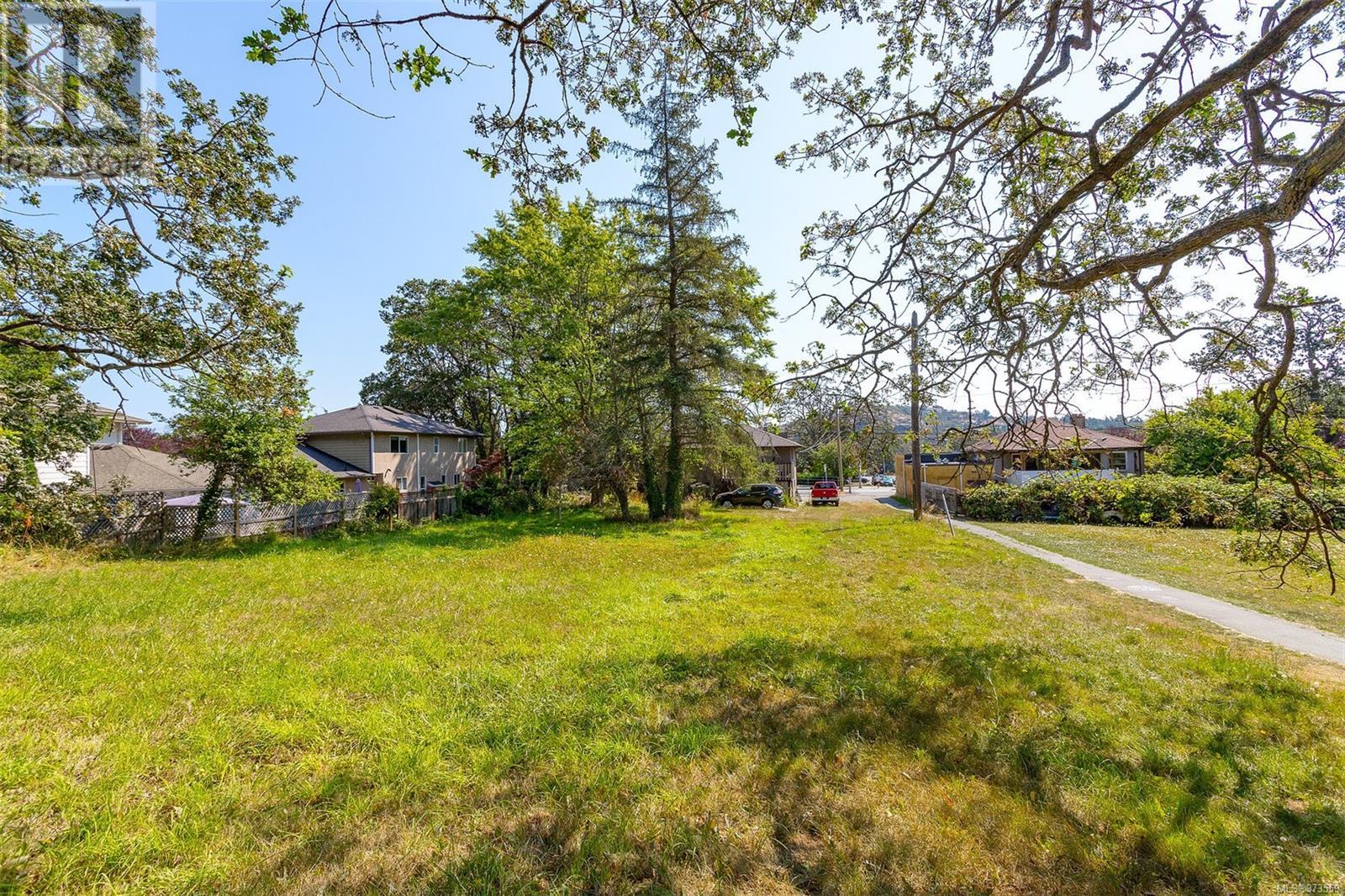3494 Cedar Hill Rd Saanich, British Columbia V8P 3Z1
4 Bedroom
2 Bathroom
2594 sqft
Fireplace
None
Forced Air
$1,600,000
Attention Developers and Builders! Seize this rare opportunity to build out a three-lot subdivision in the highly sought-after Cedar Hill neighbourhood. Spanning over 14,000 square feet, this prime property is in one of Saanich's most desirable areas. The third reading has already been approved by Saanich, bringing you one step closer to breaking ground. Don't miss out on this exceptional development! (id:46227)
Property Details
| MLS® Number | 973559 |
| Property Type | Single Family |
| Neigbourhood | Cedar Hill |
| Features | Rectangular |
| Parking Space Total | 4 |
| Plan | Vip11197 |
Building
| Bathroom Total | 2 |
| Bedrooms Total | 4 |
| Constructed Date | 1968 |
| Cooling Type | None |
| Fireplace Present | Yes |
| Fireplace Total | 1 |
| Heating Fuel | Oil |
| Heating Type | Forced Air |
| Size Interior | 2594 Sqft |
| Total Finished Area | 1994 Sqft |
| Type | House |
Land
| Acreage | No |
| Size Irregular | 14445 |
| Size Total | 14445 Sqft |
| Size Total Text | 14445 Sqft |
| Zoning Type | Residential |
Rooms
| Level | Type | Length | Width | Dimensions |
|---|---|---|---|---|
| Lower Level | Bathroom | 3-Piece | ||
| Lower Level | Primary Bedroom | 14' x 12' | ||
| Lower Level | Kitchen | 8' x 12' | ||
| Lower Level | Storage | 14' x 12' | ||
| Lower Level | Laundry Room | 12' x 11' | ||
| Lower Level | Living Room | 15' x 14' | ||
| Lower Level | Entrance | 5' x 13' | ||
| Main Level | Bedroom | 9' x 13' | ||
| Main Level | Bedroom | 9' x 12' | ||
| Main Level | Bathroom | 4-Piece | ||
| Main Level | Primary Bedroom | 14' x 13' | ||
| Main Level | Kitchen | 9' x 12' | ||
| Main Level | Dining Room | 9' x 12' | ||
| Main Level | Living Room | 15' x 16' | ||
| Main Level | Entrance | 5' x 16' |
https://www.realtor.ca/real-estate/27308979/3494-cedar-hill-rd-saanich-cedar-hill














































