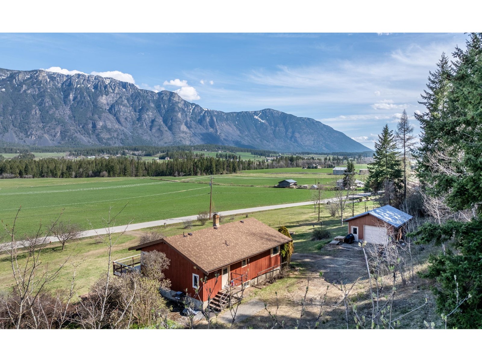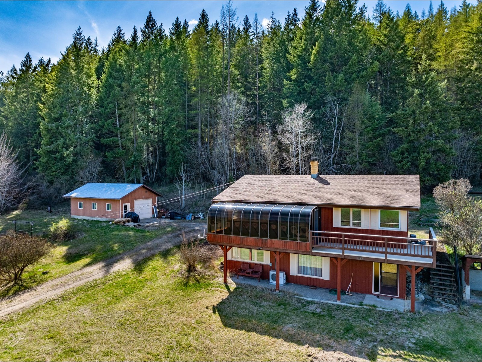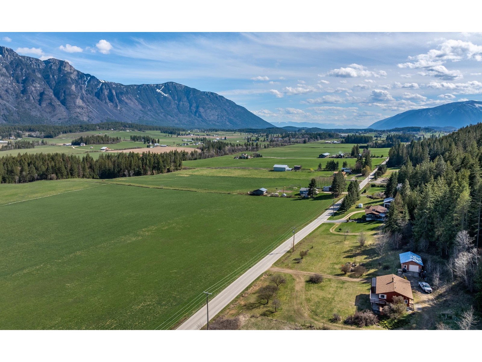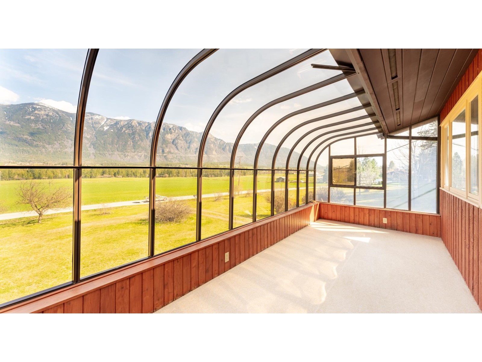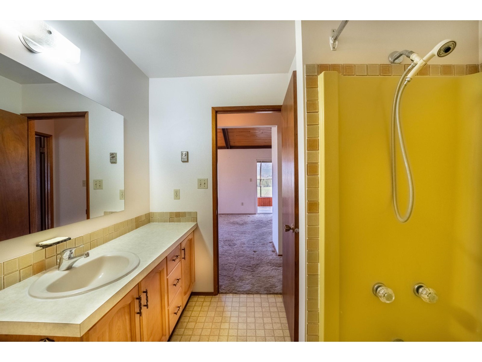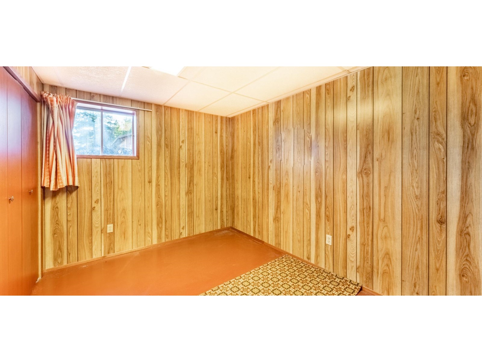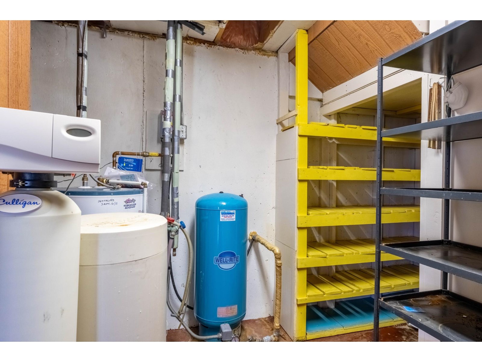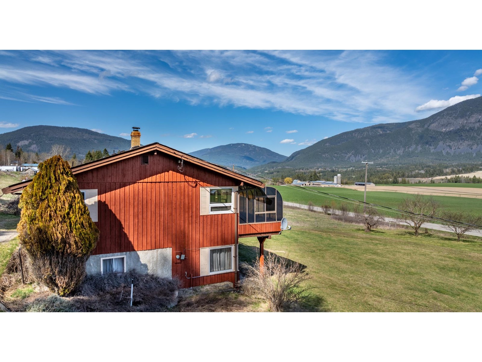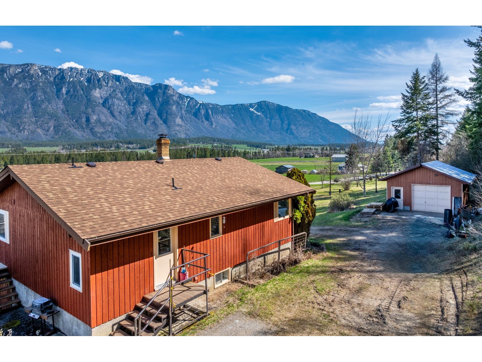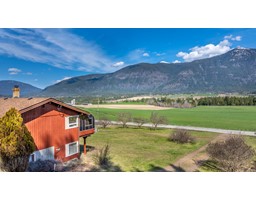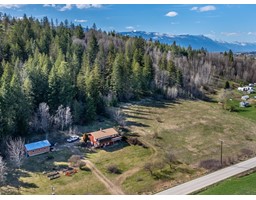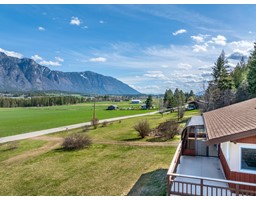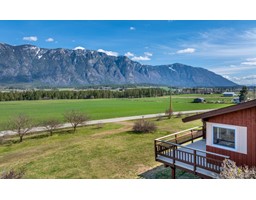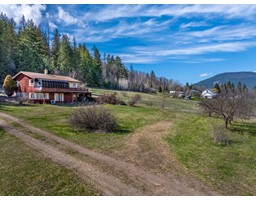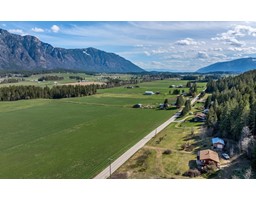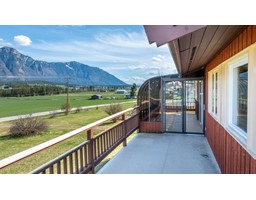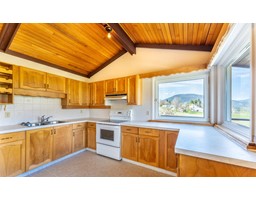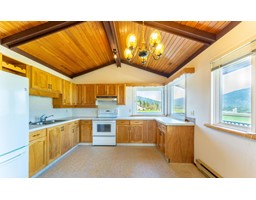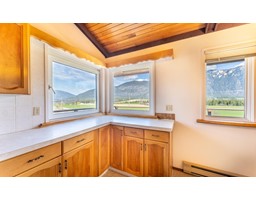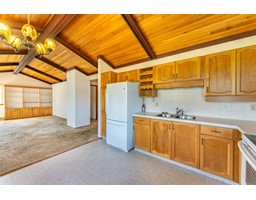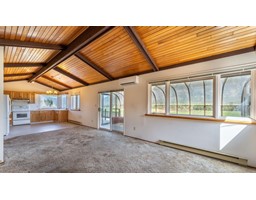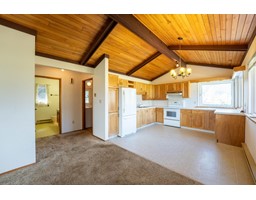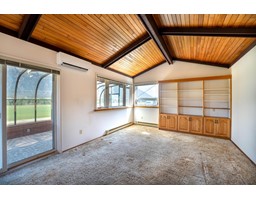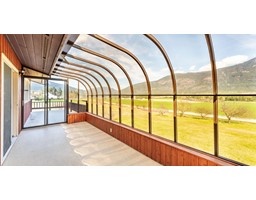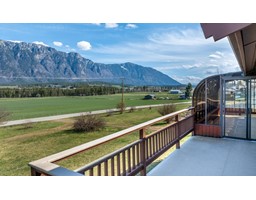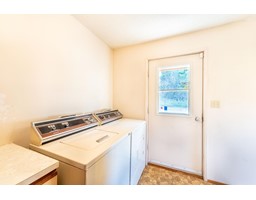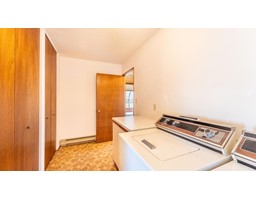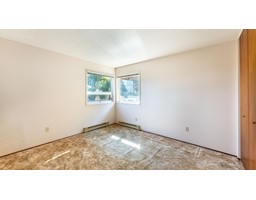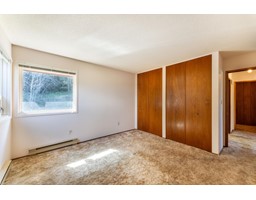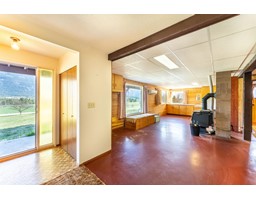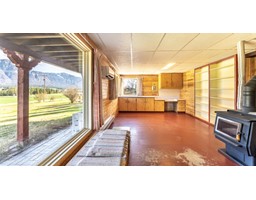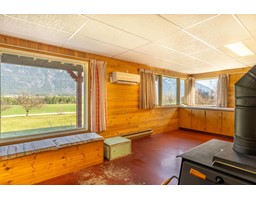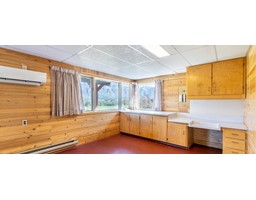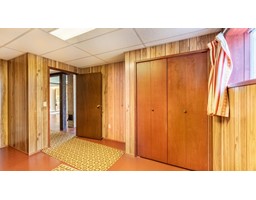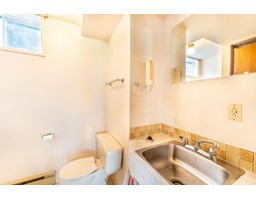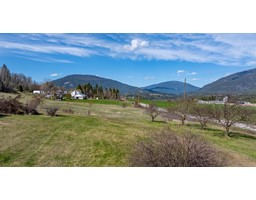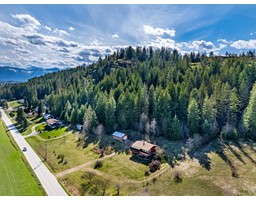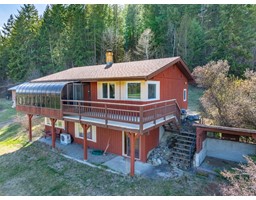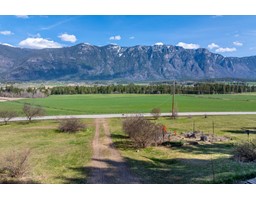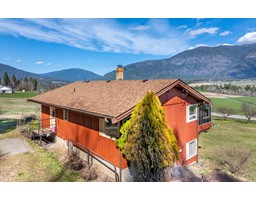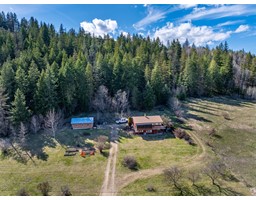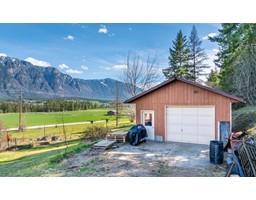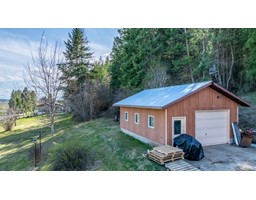2 Bedroom
2 Bathroom
1783 sqft
Fireplace
Wall Unit
Baseboard Heaters, Heat Pump, Stove
Acreage
Wooded Area
$570,000
This beautiful 2 Bedroom 2 bath home on 4.73 Acres. Desirable neighbourhood in Lister is ready for you. Open concept Kitchen living dinning area with vaulted ceilings, exposed beams, flooded with natural light. Solarium and sun deck off the dinning room. Main floor primary bedroom. Basement features the wood stove to keep costs down while staying cozy. Huge family room which you could easily transform part of to a 3rd bedroom. New roof, Mini split heat pump. Approx. 1 acre of front yard featuring fruit trees and flat grassy area and perfect spot for a garden. Detached workshop! Treed back yard to explore. Quiet location with stunning mountain views. Quick possession available, Call your REALTOR Today! (id:46227)
Property Details
|
MLS® Number
|
2476188 |
|
Property Type
|
Single Family |
|
Neigbourhood
|
Lister |
|
Community Name
|
Lister/Canyon |
|
Community Features
|
Rural Setting |
|
Features
|
One Balcony |
|
Parking Space Total
|
2 |
|
View Type
|
Mountain View |
Building
|
Bathroom Total
|
2 |
|
Bedrooms Total
|
2 |
|
Appliances
|
Refrigerator, Dryer, Range - Electric, Washer |
|
Basement Type
|
Full |
|
Constructed Date
|
1983 |
|
Construction Style Attachment
|
Detached |
|
Cooling Type
|
Wall Unit |
|
Exterior Finish
|
Concrete |
|
Fireplace Fuel
|
Wood |
|
Fireplace Present
|
Yes |
|
Fireplace Type
|
Conventional |
|
Flooring Type
|
Mixed Flooring |
|
Heating Fuel
|
Wood |
|
Heating Type
|
Baseboard Heaters, Heat Pump, Stove |
|
Roof Material
|
Asphalt Shingle |
|
Roof Style
|
Unknown |
|
Size Interior
|
1783 Sqft |
|
Type
|
House |
|
Utility Water
|
Well |
Parking
Land
|
Acreage
|
Yes |
|
Landscape Features
|
Wooded Area |
|
Sewer
|
Septic Tank |
|
Size Irregular
|
4.74 |
|
Size Total
|
4.74 Ac|1 - 5 Acres |
|
Size Total Text
|
4.74 Ac|1 - 5 Acres |
|
Zoning Type
|
Unknown |
Rooms
| Level |
Type |
Length |
Width |
Dimensions |
|
Basement |
Family Room |
|
|
27'8'' x 13'8'' |
|
Basement |
Bedroom |
|
|
15'4'' x 9'3'' |
|
Basement |
4pc Bathroom |
|
|
Measurements not available |
|
Basement |
Storage |
|
|
7'6'' x 11'3'' |
|
Main Level |
Kitchen |
|
|
12'7'' x 12'6'' |
|
Main Level |
Bedroom |
|
|
14'9'' x 12'6'' |
|
Main Level |
Dining Room |
|
|
9'0'' x 12'7'' |
|
Main Level |
4pc Bathroom |
|
|
Measurements not available |
|
Main Level |
Laundry Room |
|
|
6'1'' x 12'6'' |
|
Main Level |
Living Room |
|
|
14'0'' x 12'7'' |
https://www.realtor.ca/real-estate/26761500/3481-crestview-road-creston-lister



