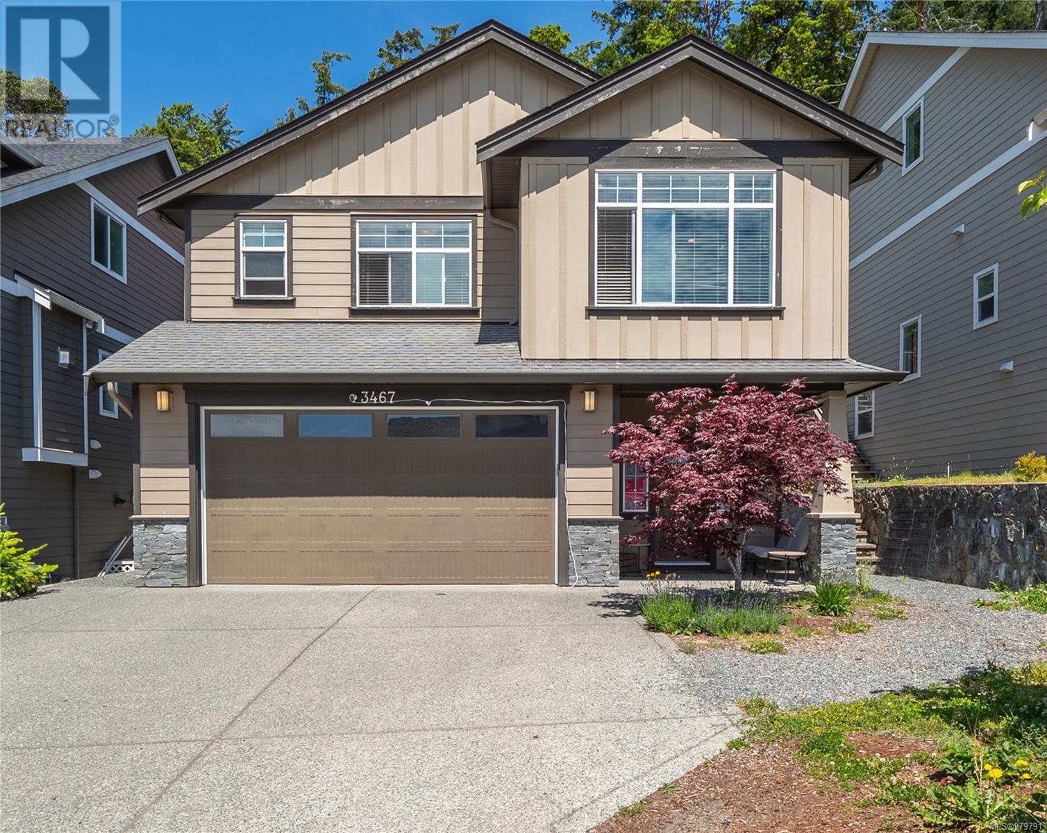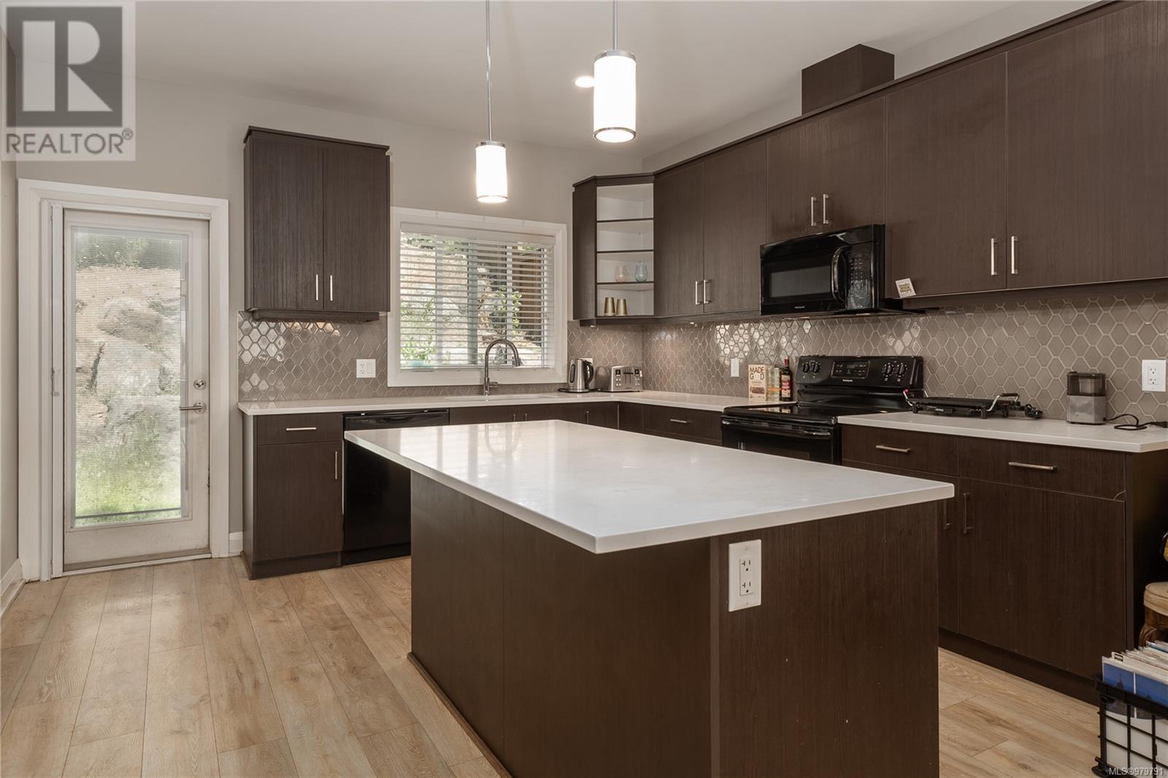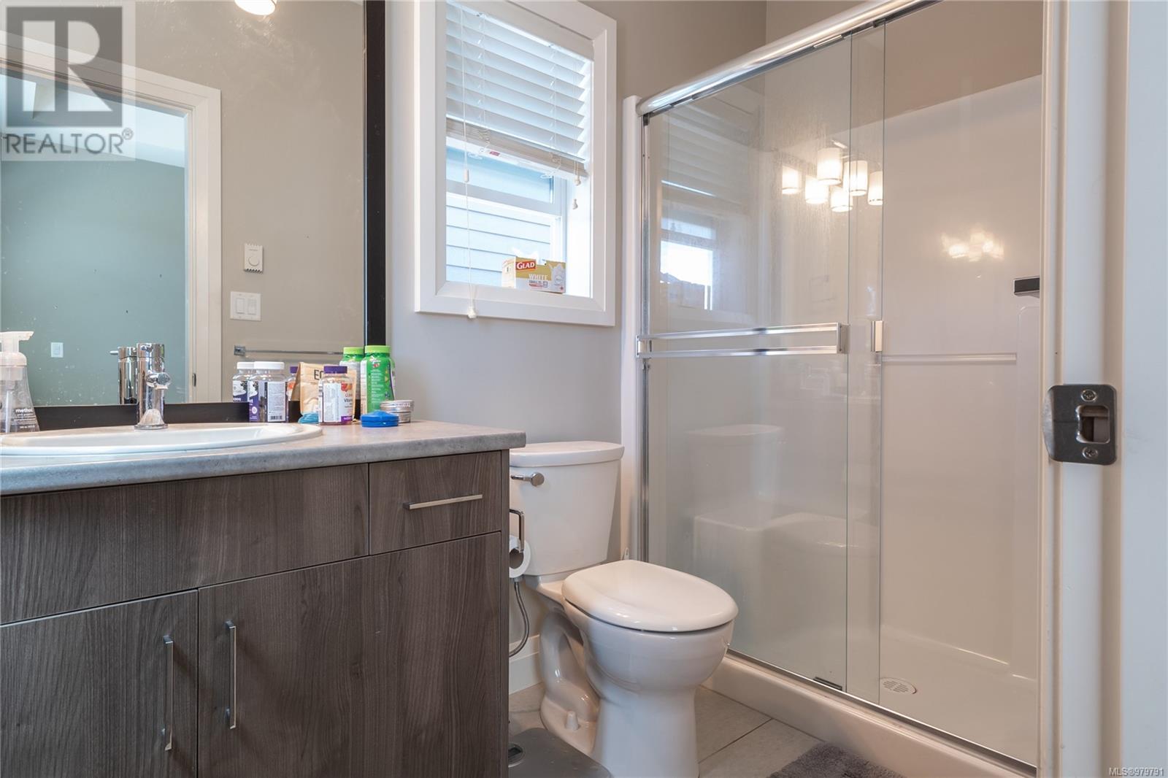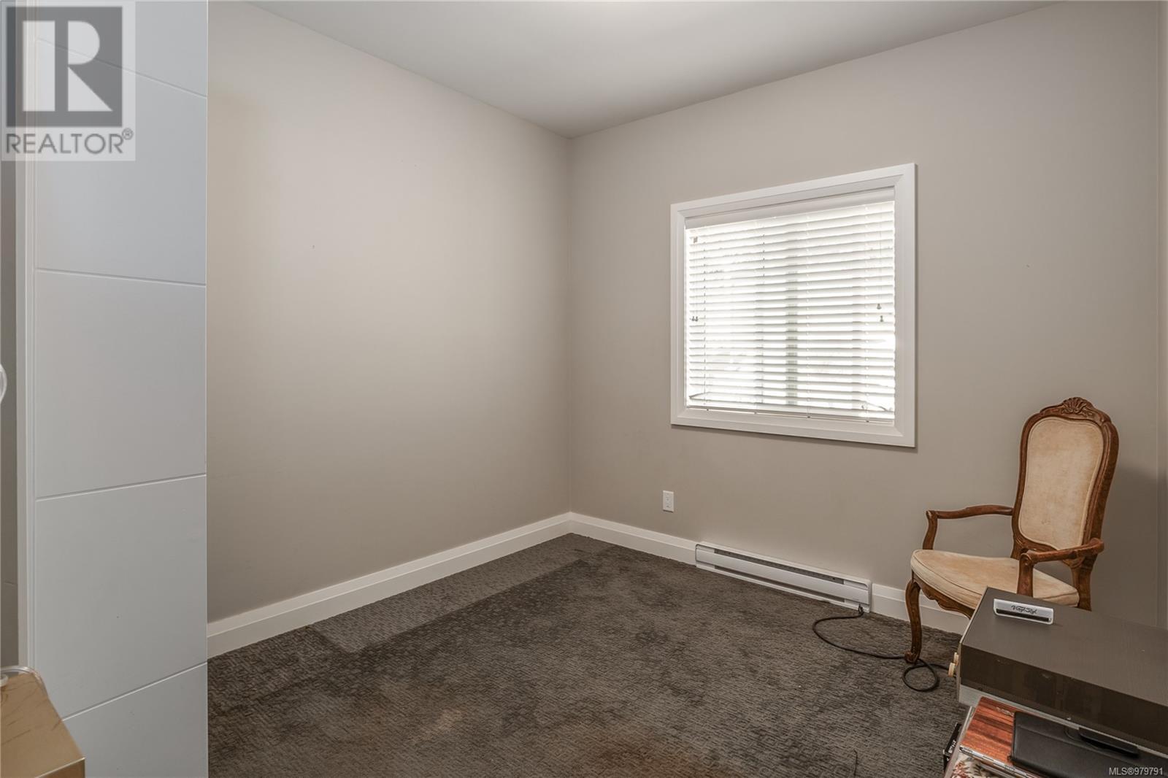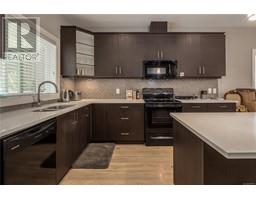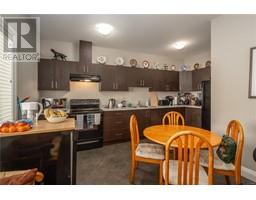5 Bedroom
3 Bathroom
2751 sqft
Fireplace
Air Conditioned
Baseboard Heaters, Heat Pump
$999,000
Welcome home! This well thought out and open floorplan is sure to impress. The open concept kitchen is great for entertaining and has access to the backyard. The bright and spacious living room incl natural gas fireplace and space to relax in front of large windows allowing lots of natural light to flood the room. The primary residence includes a spacious primary bedroom with walk-in closet and ensuite. Additional two large bedrooms and a 4 piece bath and laundry complete the upstairs. Ground level includes a double car garage and LEGAL (ground level - no stairs!) 2 bedroom, 1 bathroom suite. Other features incl natural gas hookup for bbq & stove, hot water on demand, and ductless heat pump. Close to schools and amenities, don't miss out on this great home! (id:46227)
Property Details
|
MLS® Number
|
979791 |
|
Property Type
|
Single Family |
|
Neigbourhood
|
Happy Valley |
|
Features
|
Irregular Lot Size |
|
Parking Space Total
|
2 |
|
Plan
|
Epp51413 |
|
Structure
|
Patio(s) |
Building
|
Bathroom Total
|
3 |
|
Bedrooms Total
|
5 |
|
Constructed Date
|
2015 |
|
Cooling Type
|
Air Conditioned |
|
Fireplace Present
|
Yes |
|
Fireplace Total
|
1 |
|
Heating Fuel
|
Electric, Natural Gas |
|
Heating Type
|
Baseboard Heaters, Heat Pump |
|
Size Interior
|
2751 Sqft |
|
Total Finished Area
|
2502 Sqft |
|
Type
|
House |
Land
|
Acreage
|
No |
|
Size Irregular
|
4864 |
|
Size Total
|
4864 Sqft |
|
Size Total Text
|
4864 Sqft |
|
Zoning Type
|
Residential |
Rooms
| Level |
Type |
Length |
Width |
Dimensions |
|
Second Level |
Bedroom |
|
|
10'0 x 12'4 |
|
Second Level |
Bedroom |
|
|
10'0 x 10'0 |
|
Second Level |
Primary Bedroom |
|
|
11'4 x 15'7 |
|
Second Level |
Ensuite |
|
|
3-Piece |
|
Second Level |
Bathroom |
|
|
4-Piece |
|
Second Level |
Living Room |
|
|
12'10 x 15'2 |
|
Second Level |
Dining Room |
|
|
15'3 x 12'5 |
|
Second Level |
Kitchen |
|
|
12'10 x 12'1 |
|
Second Level |
Patio |
|
|
31'1 x 8'0 |
|
Main Level |
Entrance |
|
|
9'6 x 7'0 |
|
Additional Accommodation |
Bathroom |
|
|
X |
|
Additional Accommodation |
Bedroom |
|
|
9'7 x 10'0 |
|
Additional Accommodation |
Bedroom |
|
|
9'7 x 11'0 |
|
Additional Accommodation |
Kitchen |
|
|
16'0 x 13'0 |
|
Additional Accommodation |
Living Room |
|
|
19'7 x 12'0 |
https://www.realtor.ca/real-estate/27655119/3467-ambrosia-cres-langford-happy-valley


