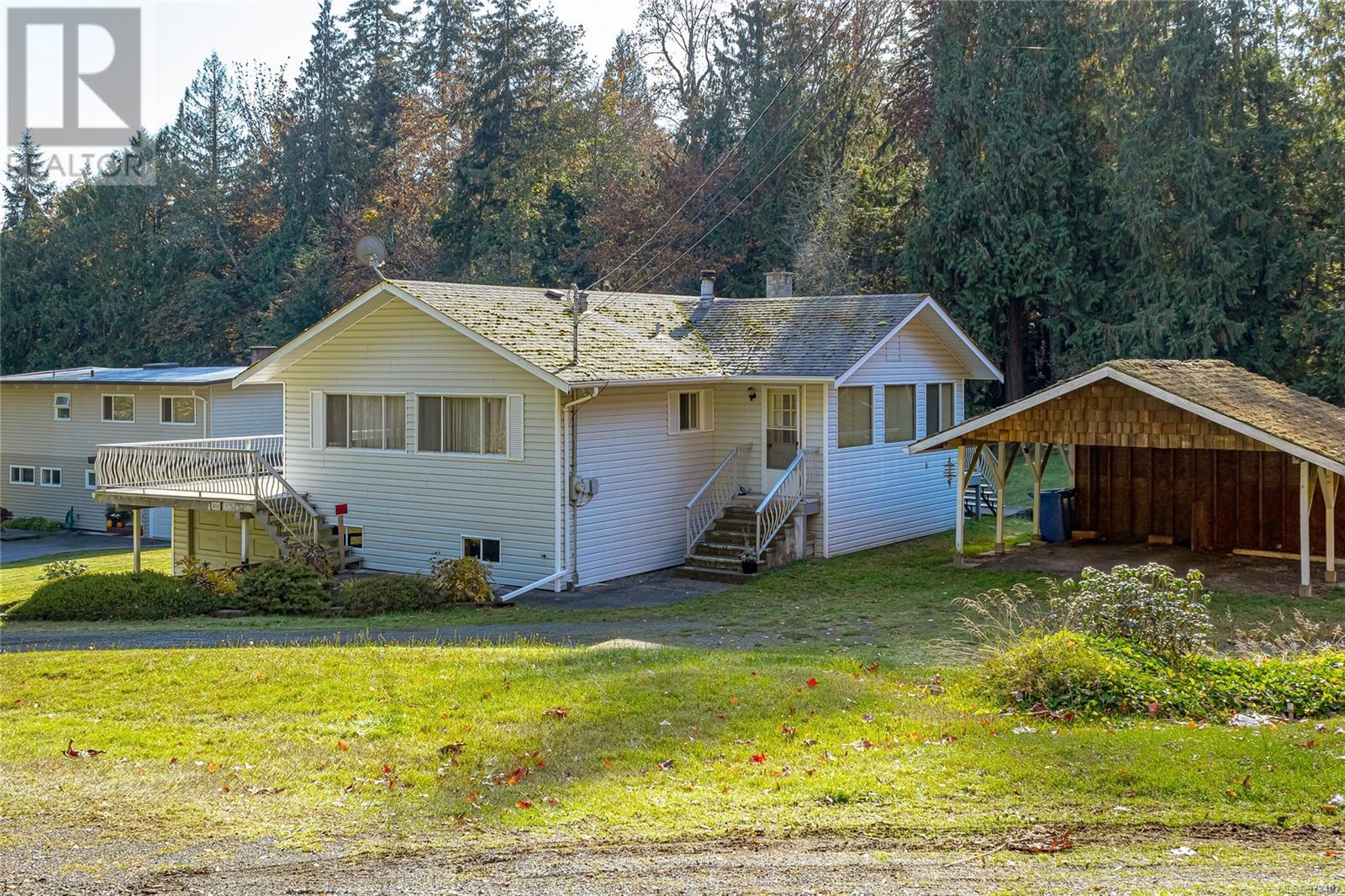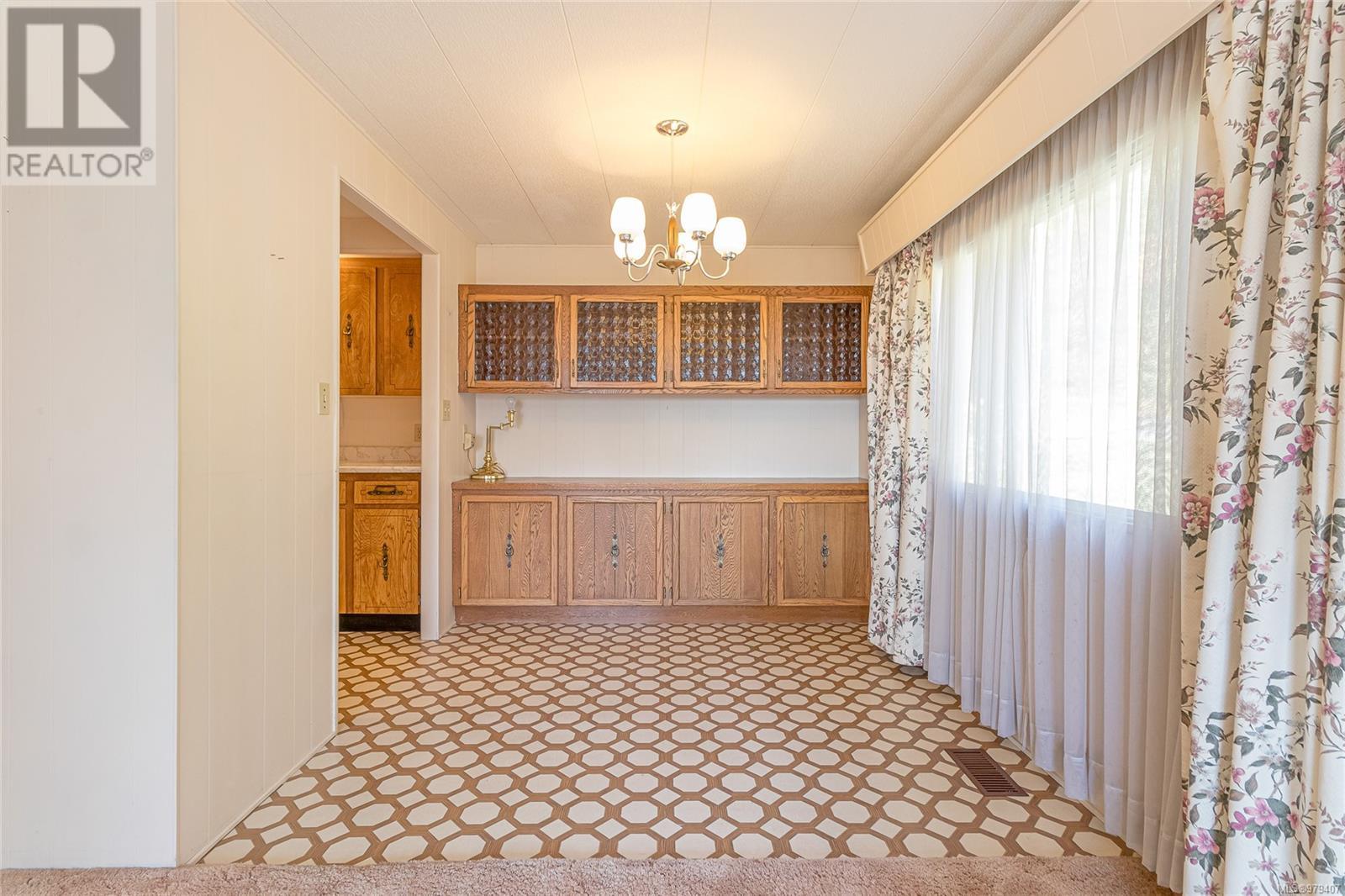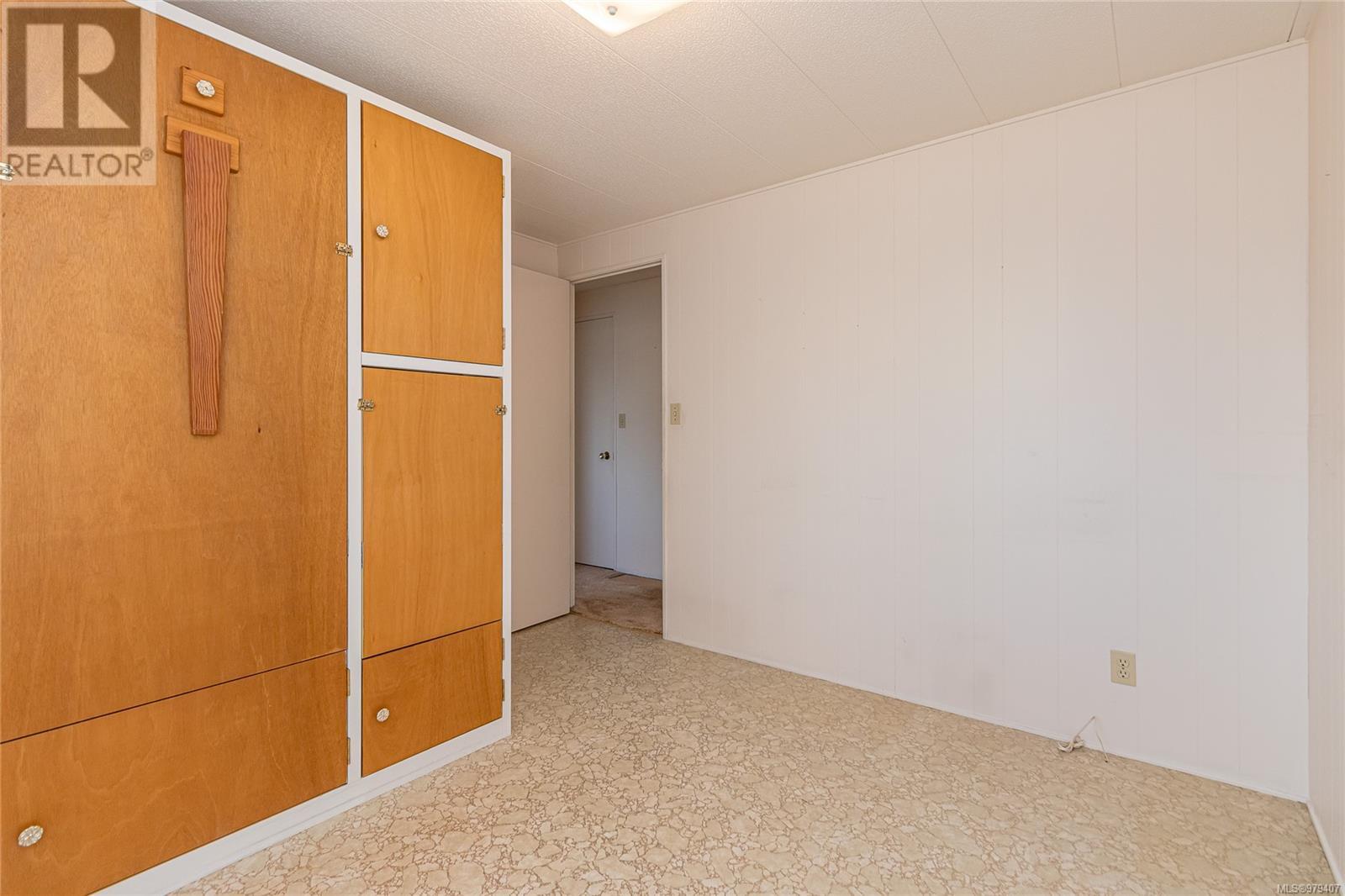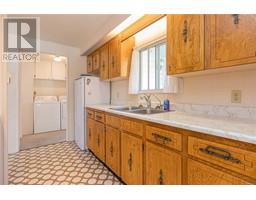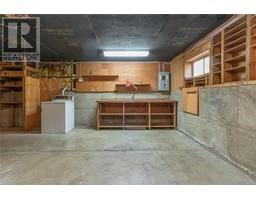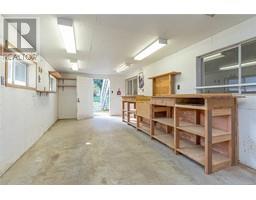3460 Hillside Rd Chemainus, British Columbia V0R 1K2
3 Bedroom
1 Bathroom
2105 sqft
Fireplace
Air Conditioned
Forced Air, Heat Pump
$699,000
First time on the market this great 3 bed 1 bath 2100sqft home sits on a nice sized .42 acre lot with ocean glimpses - Home has huge basement with lots of further potential - Heat pump - Sani dump for the RV and a detached two car carport - Located on the Chemainus Saltair border and on a no thru road - Vinyl siding huge workshop area downstairs as well as a large oversized single garage - Close to shopping and all types of activities - easy care yard - quick possession available a nice place for first time home buyers and priced well below assessment (id:46227)
Property Details
| MLS® Number | 979407 |
| Property Type | Single Family |
| Neigbourhood | Chemainus |
| Parking Space Total | 5 |
| Structure | Shed |
Building
| Bathroom Total | 1 |
| Bedrooms Total | 3 |
| Cooling Type | Air Conditioned |
| Fireplace Present | Yes |
| Fireplace Total | 1 |
| Heating Fuel | Oil, Electric, Wood |
| Heating Type | Forced Air, Heat Pump |
| Size Interior | 2105 Sqft |
| Total Finished Area | 2105 Sqft |
| Type | House |
Land
| Acreage | No |
| Size Irregular | 18295 |
| Size Total | 18295 Sqft |
| Size Total Text | 18295 Sqft |
| Zoning Type | Residential |
Rooms
| Level | Type | Length | Width | Dimensions |
|---|---|---|---|---|
| Lower Level | Workshop | 20'8 x 10'8 | ||
| Lower Level | Studio | 10'1 x 21'2 | ||
| Main Level | Bathroom | 4-Piece | ||
| Main Level | Bedroom | 10'7 x 8'0 | ||
| Main Level | Bedroom | 10'4 x 8'7 | ||
| Main Level | Primary Bedroom | 10'4 x 11'5 | ||
| Main Level | Laundry Room | 5'6 x 6'3 | ||
| Main Level | Entrance | 7'6 x 19'0 | ||
| Main Level | Living Room | 13'2 x 18'4 | ||
| Main Level | Dining Room | 8'0 x 8'0 | ||
| Main Level | Kitchen | 7'9 x 10'7 |
https://www.realtor.ca/real-estate/27579884/3460-hillside-rd-chemainus-chemainus




