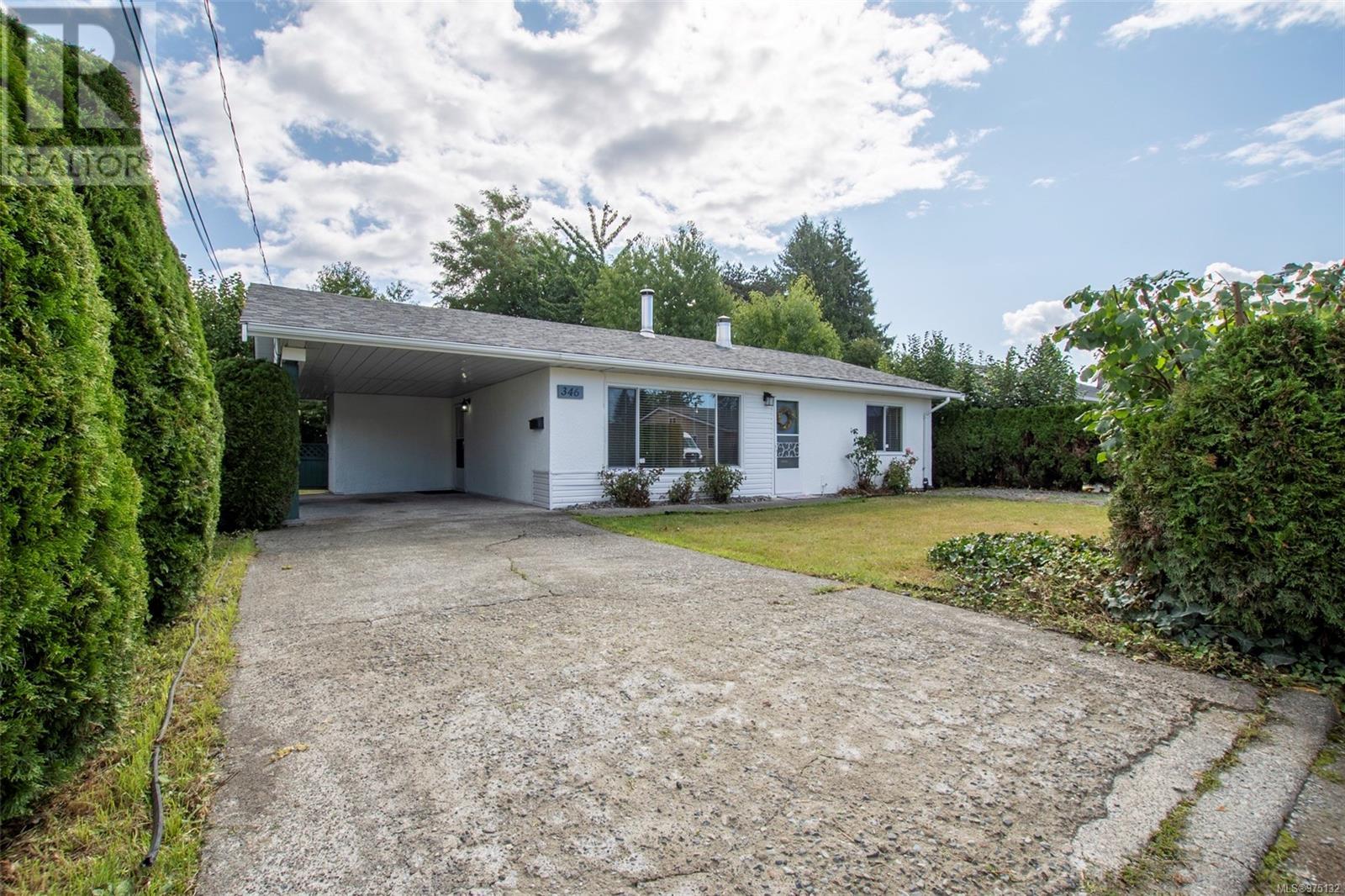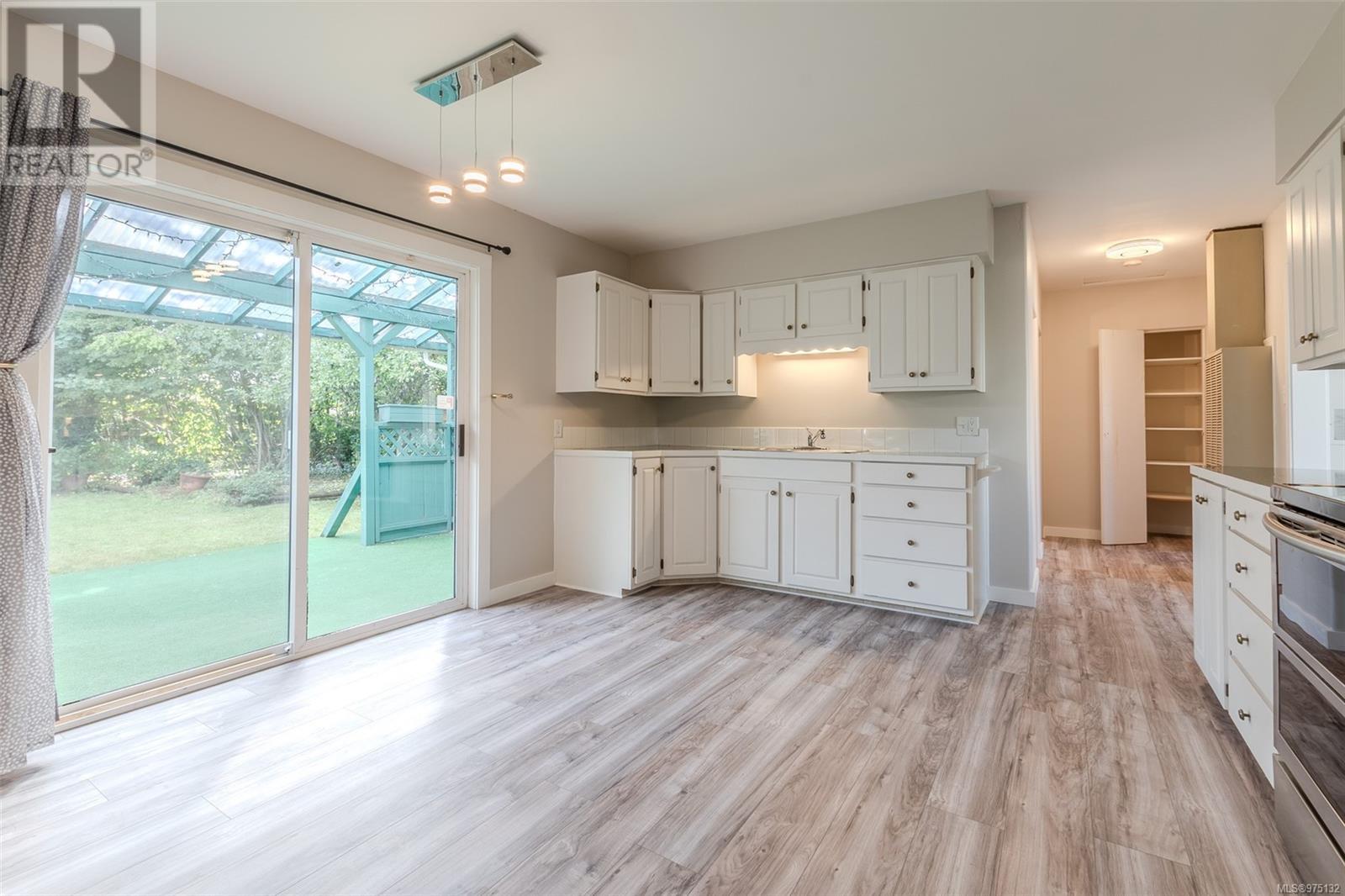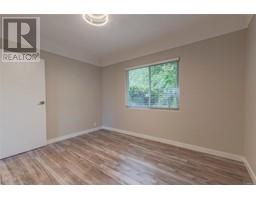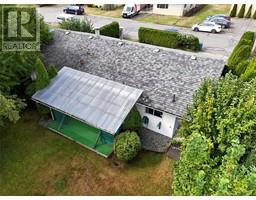2 Bedroom
1 Bathroom
970 sqft
Fireplace
None
Baseboard Heaters
$549,900
Welcome to this adorable, fully updated 2-bedroom, 1-bathroom home, perfectly situated in a prime location close to everything you need. Enjoy the convenience of easy, main level living in this cozy abode, where every inch has been thoughtfully renovated. The bright and functional layout includes a spacious kitchen with plenty of storage and direct access outside. The private backyard is bordered with mature trees, plus fruit trees such as cherry and plum, while featuring a covered porch and storage sheds providing both outdoor space and extra storage options. Generous RV parking is along the side of the property as an added bonus. Located close to schools, parks, trails, the Cowichan River, and town, this home is ideally situated for convenience and outdoor activities. A great opportunity to own a move-in-ready home in a desirable neighbourhood. (id:46227)
Property Details
|
MLS® Number
|
975132 |
|
Property Type
|
Single Family |
|
Neigbourhood
|
East Duncan |
|
Features
|
Central Location, Other |
|
Parking Space Total
|
4 |
|
Plan
|
Vip7343 |
Building
|
Bathroom Total
|
1 |
|
Bedrooms Total
|
2 |
|
Constructed Date
|
1959 |
|
Cooling Type
|
None |
|
Fireplace Present
|
Yes |
|
Fireplace Total
|
1 |
|
Heating Fuel
|
Natural Gas |
|
Heating Type
|
Baseboard Heaters |
|
Size Interior
|
970 Sqft |
|
Total Finished Area
|
970 Sqft |
|
Type
|
House |
Parking
Land
|
Access Type
|
Road Access |
|
Acreage
|
No |
|
Size Irregular
|
6098 |
|
Size Total
|
6098 Sqft |
|
Size Total Text
|
6098 Sqft |
|
Zoning Type
|
Residential |
Rooms
| Level |
Type |
Length |
Width |
Dimensions |
|
Main Level |
Primary Bedroom |
|
|
11'10 x 12'0 |
|
Main Level |
Bathroom |
|
|
4-Piece |
|
Main Level |
Bedroom |
|
|
11'10 x 10'9 |
|
Main Level |
Laundry Room |
|
|
7'9 x 5'3 |
|
Main Level |
Kitchen |
|
|
16'2 x 13'1 |
|
Main Level |
Living Room |
|
12 ft |
Measurements not available x 12 ft |
https://www.realtor.ca/real-estate/27380359/346-day-rd-duncan-east-duncan










































