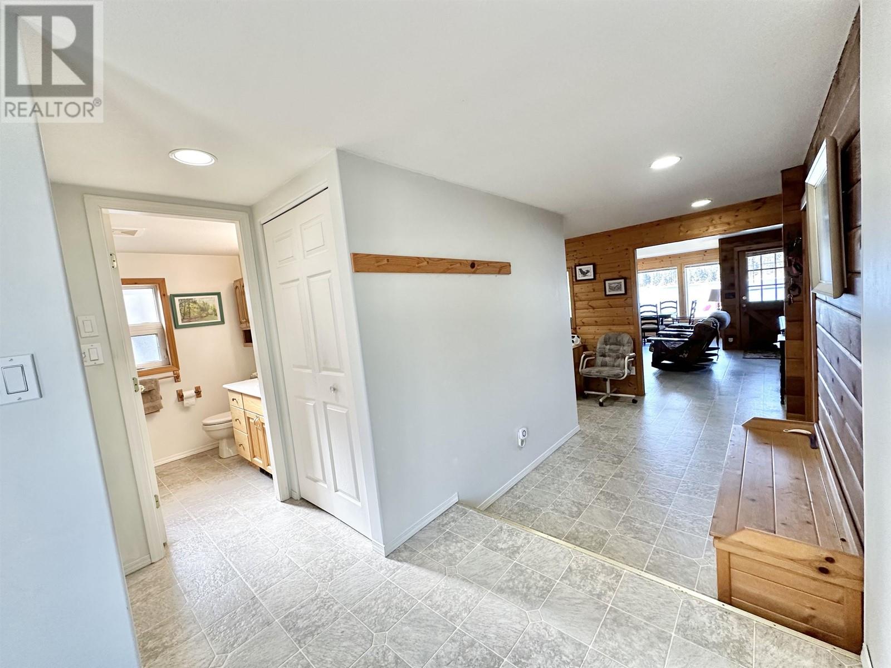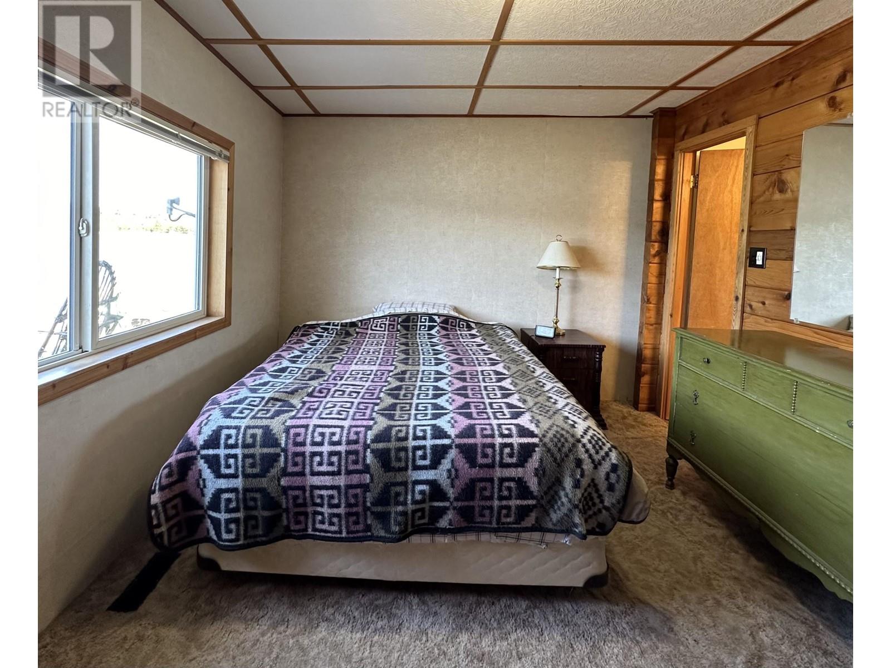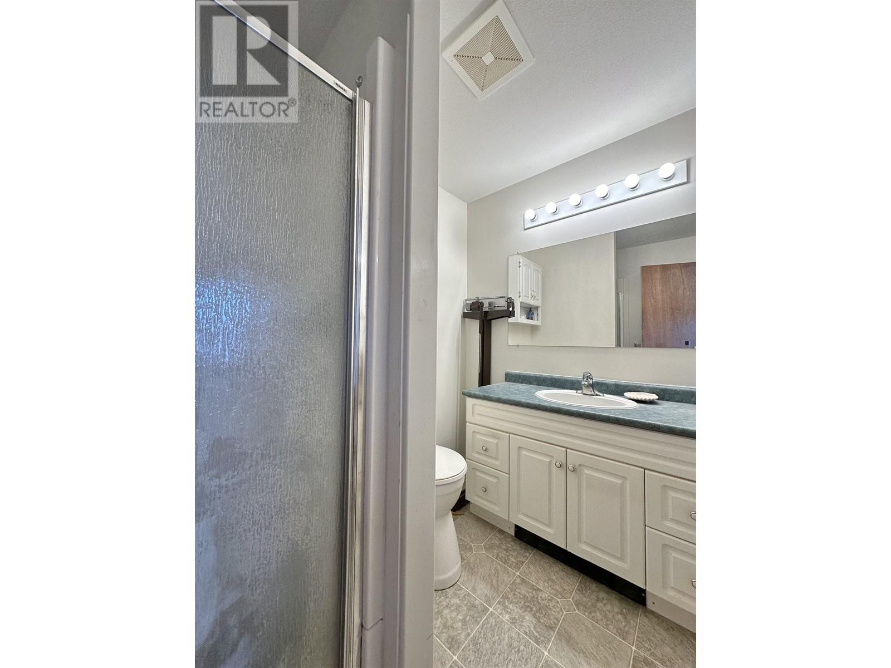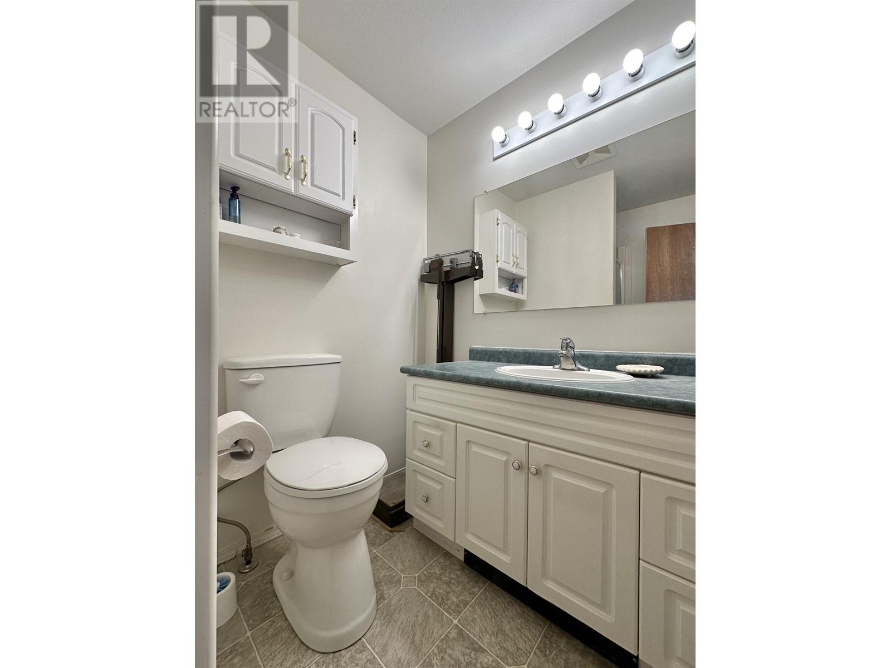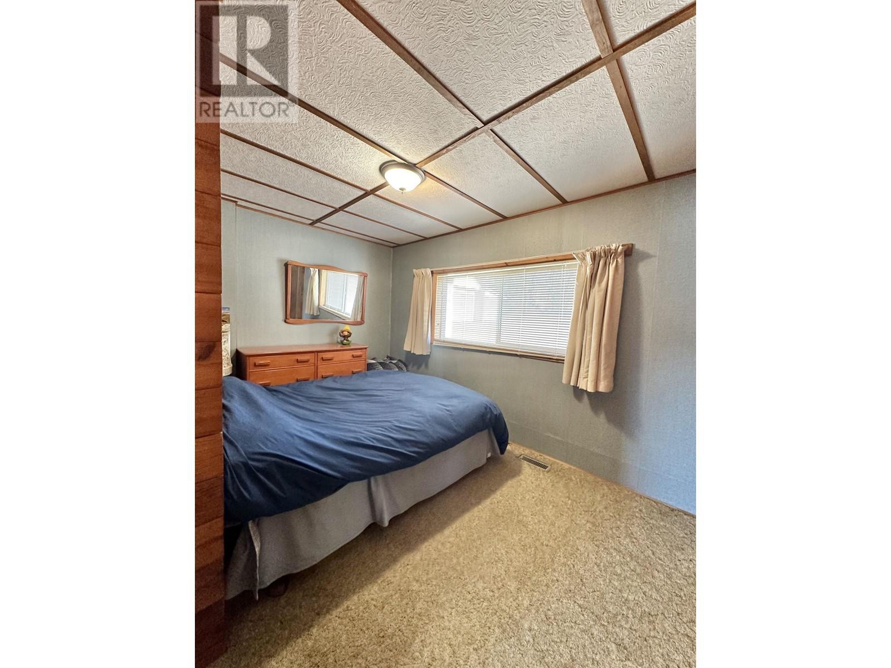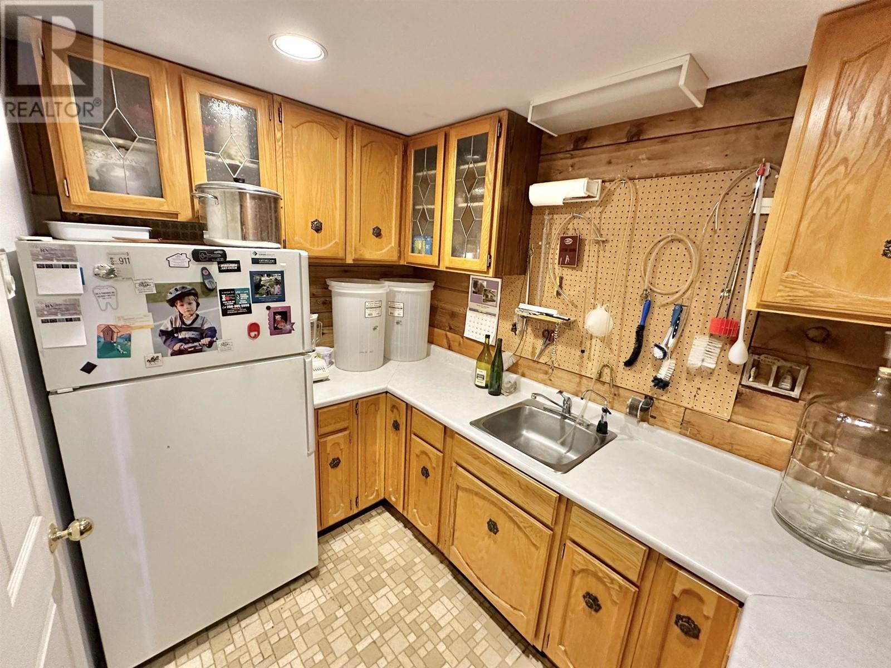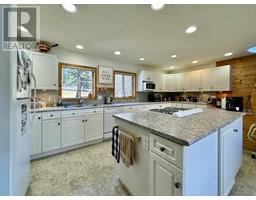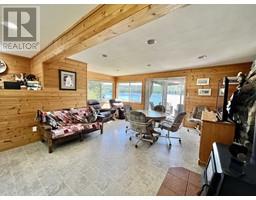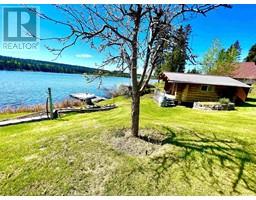2 Bedroom
2 Bathroom
1653 sqft
Fireplace
Forced Air
Waterfront
$699,000
* PREC - Personal Real Estate Corporation. Discover this lakefront living on Lac LaHache! This charming 2 bedroom 2 bathroom Panabode home has stunning lake views and is located on the sunny side of the lake. The all season property is ideal for relaxation or out door adventure. The open concept kitchen and living room opens up onto the deck over looking the lake, perfect for entertaining family and friends. A second sitting room & dining room offers a great space to relax while enjoying panoramic views. A second wine or prep kitchen is a welcome addition to this home. There is a log guest cabin offering additional space for family and friends. Embrace lake-life with fishing, swimming, and boating right at your door step. This is a large .84 acre lot with park like landscaping. Lots of storage with a single garage, shed & woodshed. (id:46227)
Property Details
|
MLS® Number
|
R2939727 |
|
Property Type
|
Single Family |
|
Storage Type
|
Storage |
|
View Type
|
Lake View |
|
Water Front Type
|
Waterfront |
Building
|
Bathroom Total
|
2 |
|
Bedrooms Total
|
2 |
|
Appliances
|
Washer, Dryer, Refrigerator, Stove, Dishwasher, Hot Tub |
|
Constructed Date
|
1965 |
|
Construction Style Attachment
|
Detached |
|
Fireplace Present
|
Yes |
|
Fireplace Total
|
2 |
|
Foundation Type
|
Concrete Perimeter |
|
Heating Fuel
|
Natural Gas |
|
Heating Type
|
Forced Air |
|
Roof Material
|
Asphalt Shingle |
|
Roof Style
|
Conventional |
|
Stories Total
|
2 |
|
Size Interior
|
1653 Sqft |
|
Type
|
House |
|
Utility Water
|
Drilled Well |
Parking
Land
|
Acreage
|
No |
|
Size Irregular
|
0.84 |
|
Size Total
|
0.84 Ac |
|
Size Total Text
|
0.84 Ac |
Rooms
| Level |
Type |
Length |
Width |
Dimensions |
|
Basement |
Utility Room |
18 ft ,6 in |
12 ft |
18 ft ,6 in x 12 ft |
|
Main Level |
Foyer |
16 ft ,5 in |
5 ft ,1 in |
16 ft ,5 in x 5 ft ,1 in |
|
Main Level |
Kitchen |
18 ft ,5 in |
9 ft ,4 in |
18 ft ,5 in x 9 ft ,4 in |
|
Main Level |
Family Room |
15 ft ,6 in |
19 ft ,2 in |
15 ft ,6 in x 19 ft ,2 in |
|
Main Level |
Bedroom 2 |
12 ft ,7 in |
8 ft ,1 in |
12 ft ,7 in x 8 ft ,1 in |
|
Main Level |
Primary Bedroom |
10 ft |
12 ft ,1 in |
10 ft x 12 ft ,1 in |
|
Main Level |
Kitchen |
6 ft ,5 in |
9 ft ,7 in |
6 ft ,5 in x 9 ft ,7 in |
|
Main Level |
Living Room |
16 ft ,6 in |
12 ft ,8 in |
16 ft ,6 in x 12 ft ,8 in |
|
Main Level |
Dining Room |
11 ft ,1 in |
7 ft ,9 in |
11 ft ,1 in x 7 ft ,9 in |
|
Main Level |
Laundry Room |
2 ft ,8 in |
6 ft ,7 in |
2 ft ,8 in x 6 ft ,7 in |
https://www.realtor.ca/real-estate/27592782/3456-dunsmuir-road-lac-la-hache















