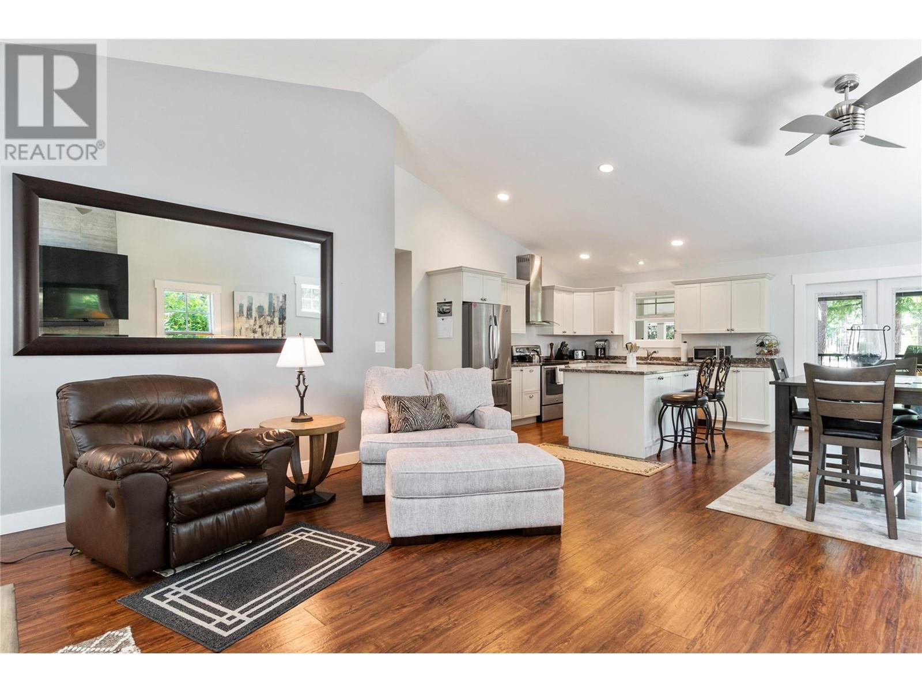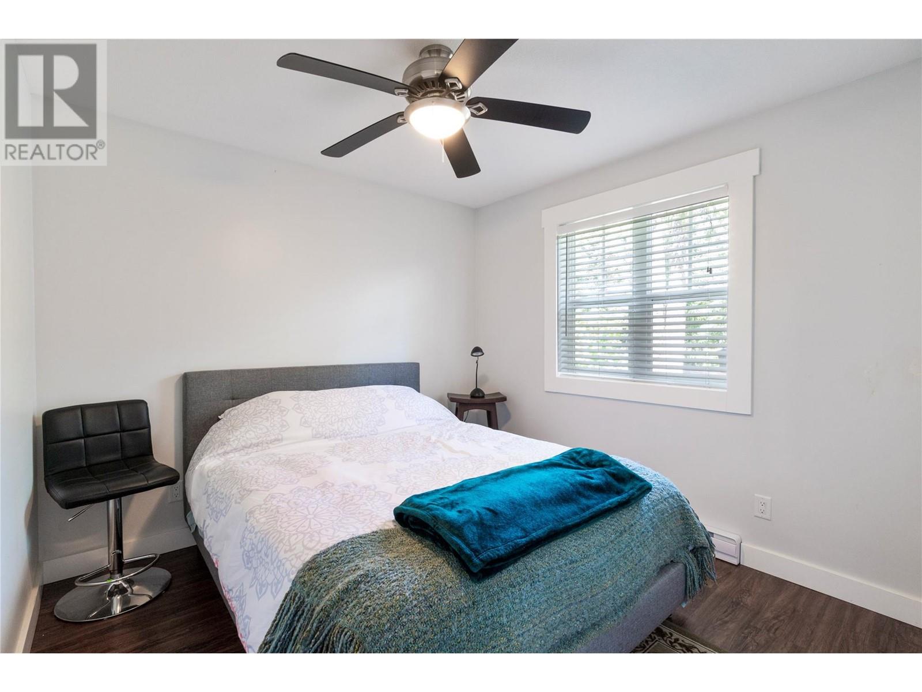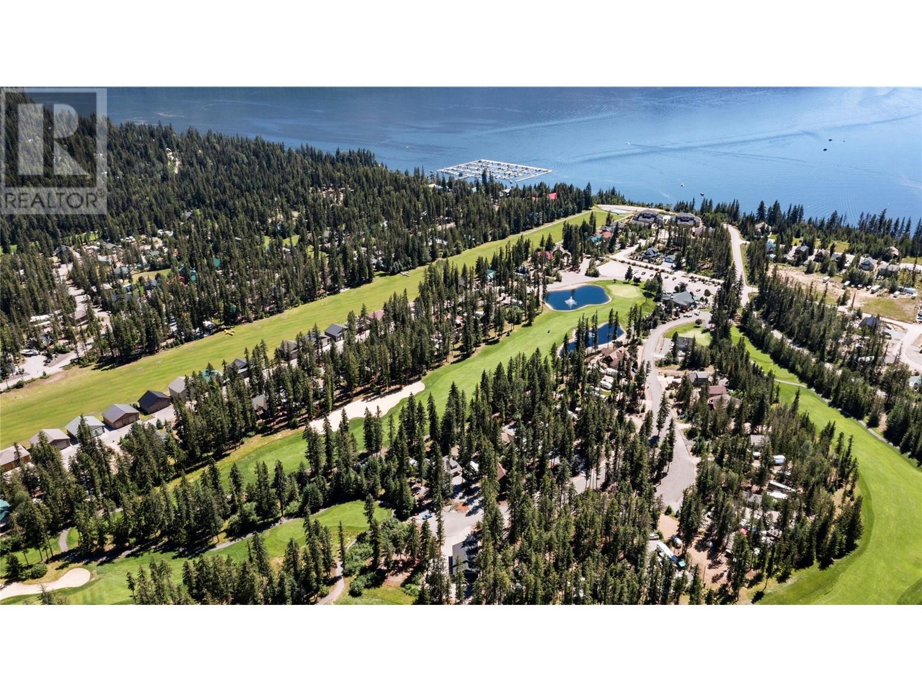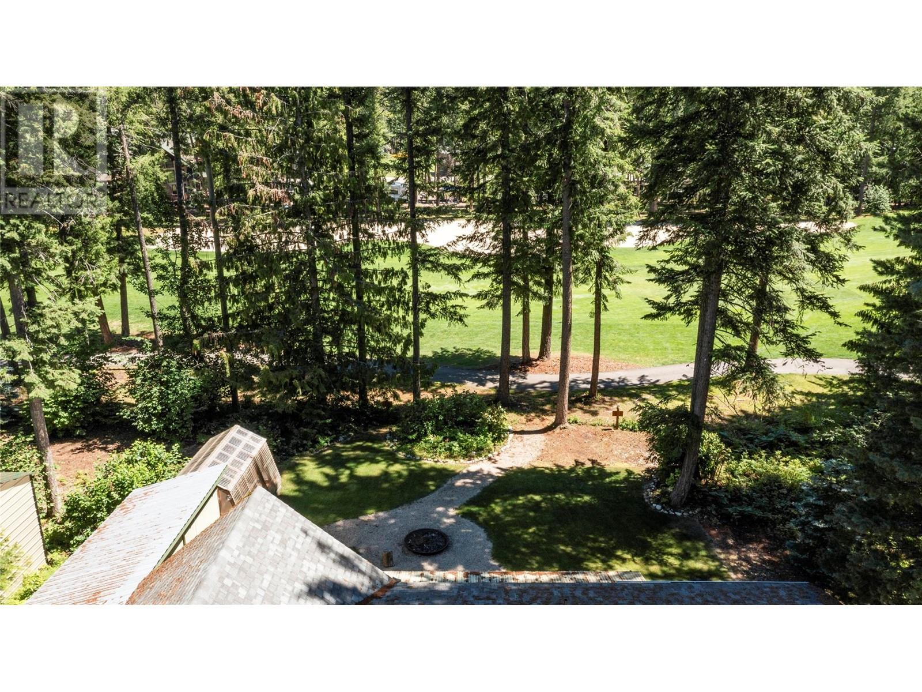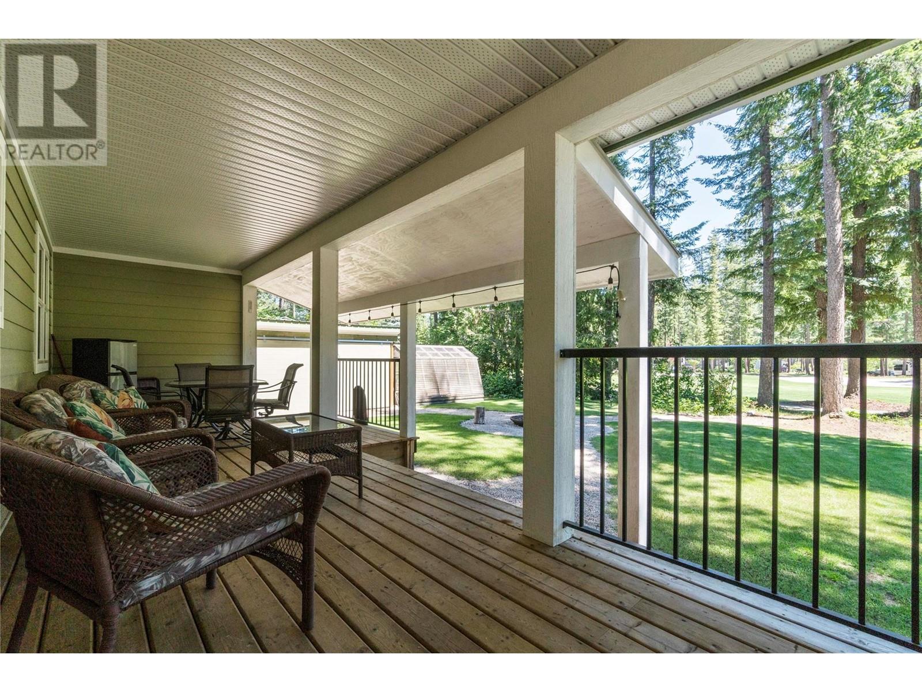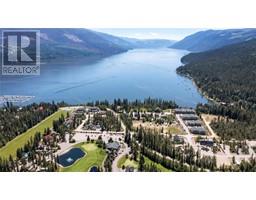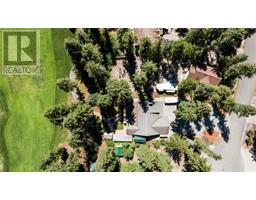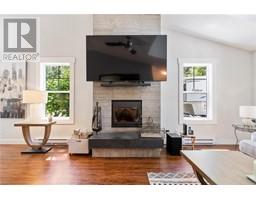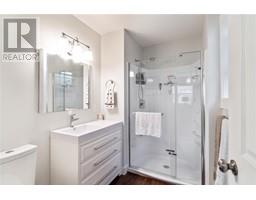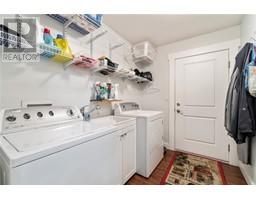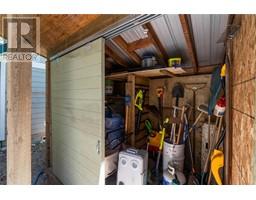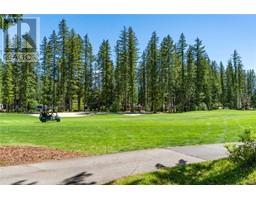3 Bedroom
2 Bathroom
1653 sqft
Ranch
Fireplace
Baseboard Heaters, Stove, See Remarks
Landscaped, Level
$849,000
#87 3453 Cessna Road; Set in the exclusive gated community of Mabel Lake Golf & Airpark, this 3 bed/2 bath modern rancher backs onto the 9th fairway. Built in 2014 this is one of the newer homes in the community with an open floor plan, modern fixtures, stainless steel appliances, stunning vaulted ceilings provide a spacious feel with lots of natural light, 20'x22' garage, 5' heated crawlspace, as well as storage sheds and greenhouse. Stay cozy by gathering around the RSF Focus 250 zero clearance fireplace during the winter. Two covered decks at the front and rear of the house, plus firepit in the backyard, with mature trees for privacy and shade, allow your choice of indoor or outdoor entertaining. Ample driveway space with two full service RV hookups, plus a detached shower/washroom facility for when friends and family visit you in paradise. Travel by golf cart from your doorstep to the clubhouse for a relaxing round of golf on a course designed and built by renowned course architect Les Furber. Once finished, stop by the restaurant to fuel up then carry on to the marina to spend the heat of the day cooling off on the boat. Private 2900' grass irrigated airstrip available for those who travel as the crow flies. Set off the beaten track for a true escape, but only 30 min from Enderby, Mabel Lake has 35km of crystal clear water to explore with excellent fishing and a relaxing pace to get away from it all. 3D tour, floorplans, and video available. (id:46227)
Property Details
|
MLS® Number
|
10313602 |
|
Property Type
|
Single Family |
|
Neigbourhood
|
Ashton Crk/Mabel Lk |
|
Community Name
|
Mabel Lake |
|
Amenities Near By
|
Golf Nearby, Airport, Recreation |
|
Community Features
|
Rural Setting |
|
Features
|
Level Lot, Private Setting, Irregular Lot Size, Central Island |
|
Parking Space Total
|
6 |
|
View Type
|
Mountain View, View (panoramic) |
Building
|
Bathroom Total
|
2 |
|
Bedrooms Total
|
3 |
|
Appliances
|
Refrigerator, Dishwasher, Dryer, Range - Electric, Washer |
|
Architectural Style
|
Ranch |
|
Basement Type
|
Crawl Space |
|
Constructed Date
|
2014 |
|
Construction Style Attachment
|
Detached |
|
Exterior Finish
|
Composite Siding |
|
Fireplace Present
|
Yes |
|
Fireplace Type
|
Insert |
|
Flooring Type
|
Laminate |
|
Heating Fuel
|
Electric, Wood |
|
Heating Type
|
Baseboard Heaters, Stove, See Remarks |
|
Roof Material
|
Asphalt Shingle |
|
Roof Style
|
Unknown |
|
Stories Total
|
1 |
|
Size Interior
|
1653 Sqft |
|
Type
|
House |
|
Utility Water
|
Private Utility |
Parking
Land
|
Acreage
|
No |
|
Land Amenities
|
Golf Nearby, Airport, Recreation |
|
Landscape Features
|
Landscaped, Level |
|
Sewer
|
Septic Tank |
|
Size Frontage
|
79 Ft |
|
Size Irregular
|
0.29 |
|
Size Total
|
0.29 Ac|under 1 Acre |
|
Size Total Text
|
0.29 Ac|under 1 Acre |
|
Zoning Type
|
Residential |
Rooms
| Level |
Type |
Length |
Width |
Dimensions |
|
Main Level |
Other |
|
|
8' x 29' |
|
Main Level |
Other |
|
|
20'10'' x 22'10'' |
|
Main Level |
Other |
|
|
3'9'' x 8'7'' |
|
Main Level |
Other |
|
|
5'10'' x 6'6'' |
|
Main Level |
Other |
|
|
13'4'' x 5'2'' |
|
Main Level |
Foyer |
|
|
4'4'' x 6'4'' |
|
Main Level |
Bedroom |
|
|
9'9'' x 12'0'' |
|
Main Level |
Bedroom |
|
|
8'10'' x 12'11'' |
|
Main Level |
3pc Ensuite Bath |
|
|
5'11'' x 8'7'' |
|
Main Level |
Primary Bedroom |
|
|
13'10'' x 12'0'' |
|
Main Level |
3pc Bathroom |
|
|
4'11'' x 8'10'' |
|
Main Level |
Laundry Room |
|
|
6'3'' x 8'10'' |
|
Main Level |
Pantry |
|
|
3'3'' x 8'10'' |
|
Main Level |
Dining Room |
|
|
8'6'' x 16'2'' |
|
Main Level |
Living Room |
|
|
17'0'' x 19' |
|
Main Level |
Kitchen |
|
|
10'11'' x 16'2'' |
https://www.realtor.ca/real-estate/26880534/3453-cessna-road-unit-87-lot-87-enderby-ashton-crkmabel-lk









