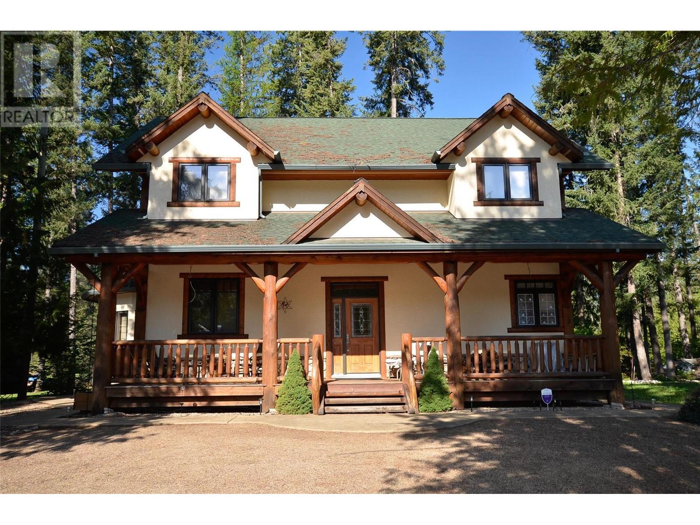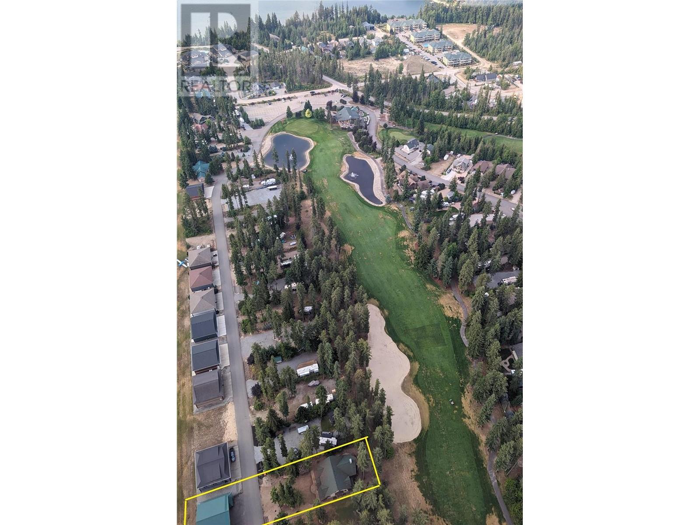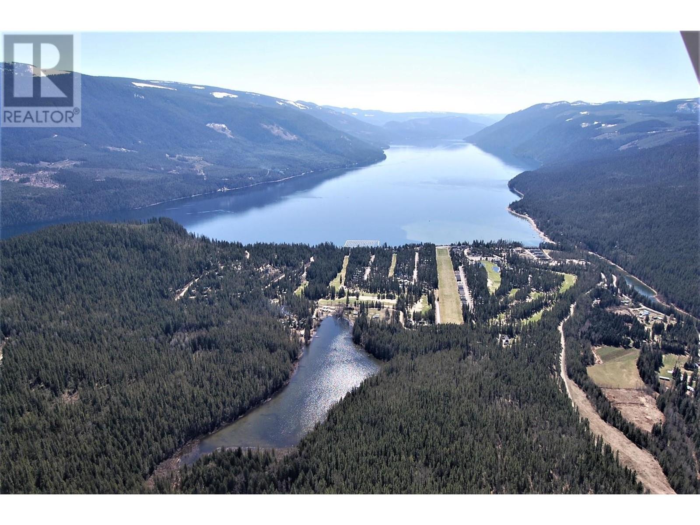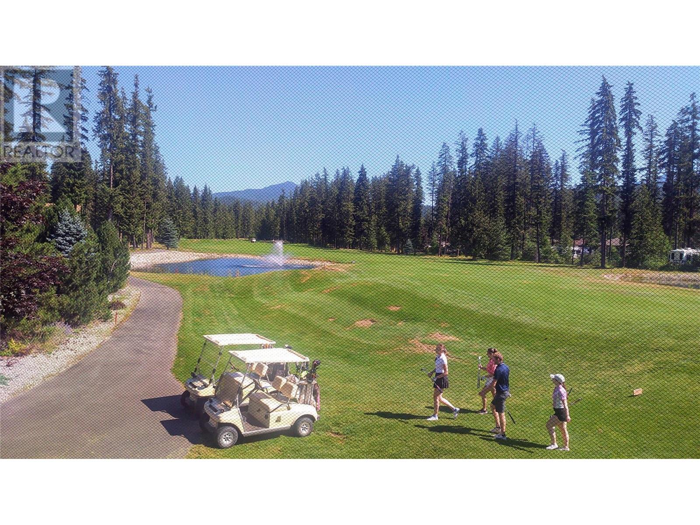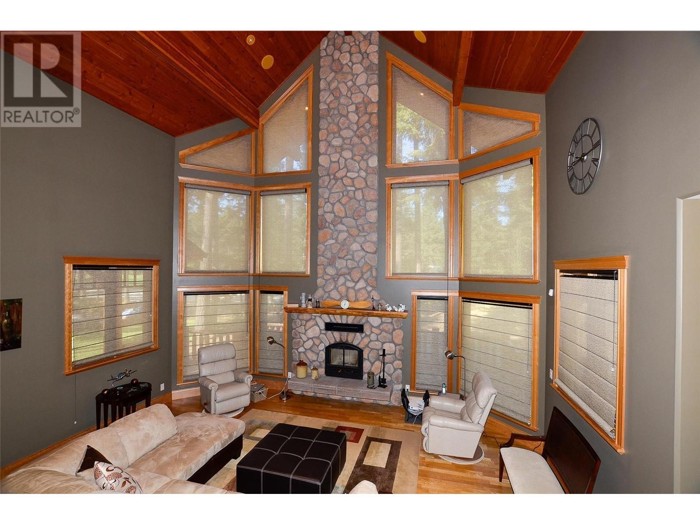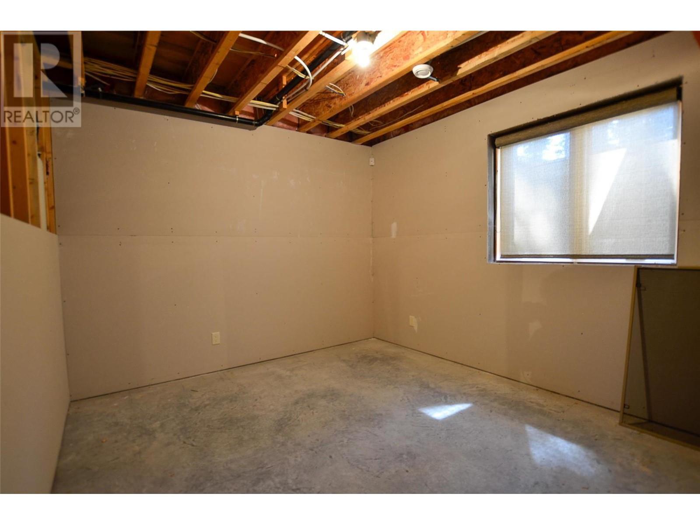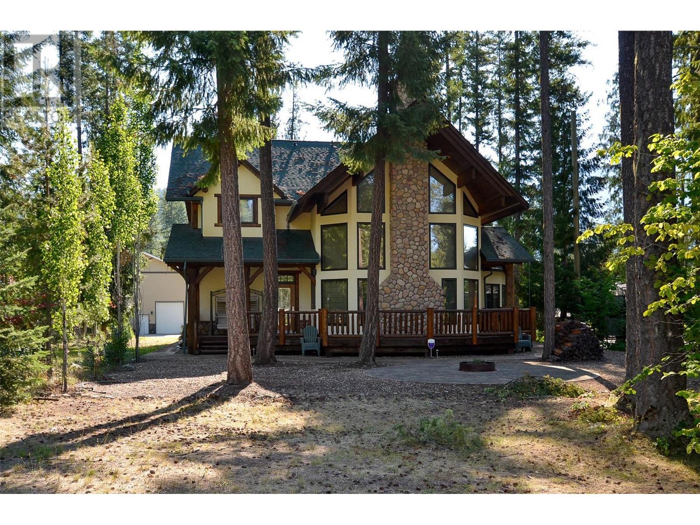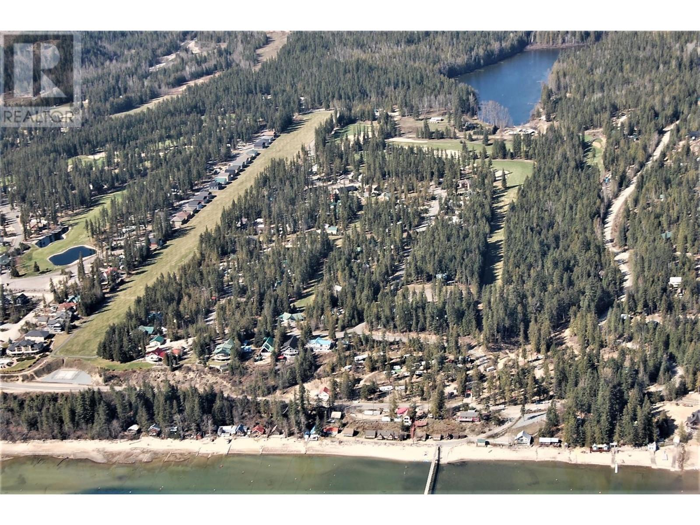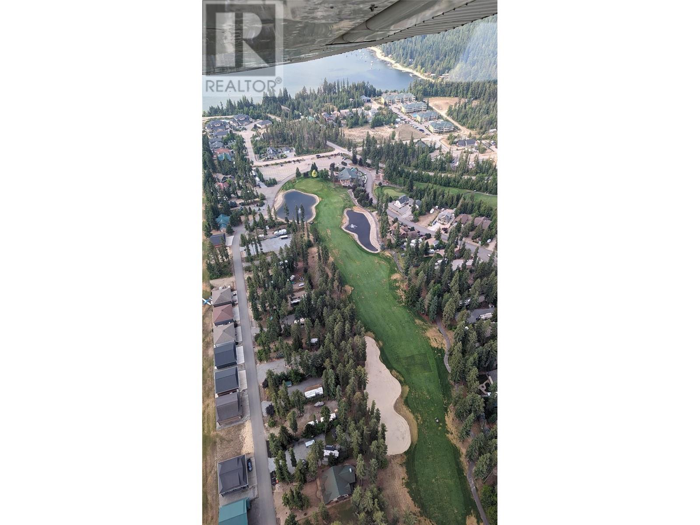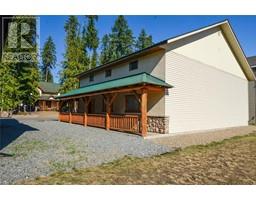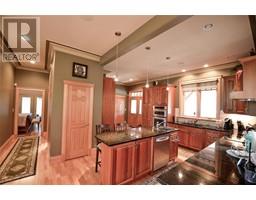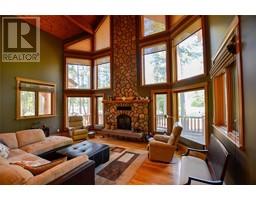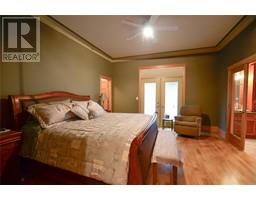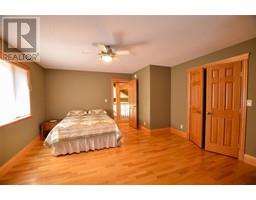4 Bedroom
3 Bathroom
3028 sqft
In Floor Heating
Other
Landscaped, Level
$1,569,000Maintenance, Property Management, Waste Removal
$550 Yearly
Feels like you're on holidays all year round at the Mabel Lake Golf and Airstrip Resort. This friendly gated community boasts a beautiful challenging Les Furber designed 9-hole golf course, seasonal pro-shop, club house and restaurant, and is walking distance to Mabel Lake! This beautiful treed property features an exquisite 4 bed 3 bath home on .33 acres that includes an RV site with full hookups and your very own a 42x37 storage garage / aircraft hangar on the private grass airstrip. Come by plane, helicopter, or boat with slips available at the marina where you'll also find a small campstore. Bring your kayak, fishing rod, ATV, bikes, sleds and boats! Enjoy the Resort's walking trails, clubhouse and pickleball courts and the nearby crown land for year-round recreation. This bright open custom home boast quality features such as a soaring stone fireplace, golf course views, private yard with firepit, main floor primary bedroom with walk-in closet and 4 piece ensuite, main floor laundry, in-floor heat and built-in vac, gorgeous kitchen with soft-close cabinets and built-in stainless steel appliances and wine rack, and an elegant staircase and circular dining room with bow windows. All 3 bedrooms upstairs have double closets and ceiling fans with one built-in desk. The basement is partially drywalled and ready for development with supplied wood baseboards and casing. Mabel Lake resort is a gem while nearby at Kingfisher is a library, playground and community hall. (id:46227)
Property Details
|
MLS® Number
|
10316707 |
|
Property Type
|
Single Family |
|
Neigbourhood
|
Ashton Crk/Mabel Lk |
|
Community Name
|
Mabel Lake Golf Resort and Airstrip |
|
Amenities Near By
|
Golf Nearby, Airport, Park, Recreation, Schools, Shopping |
|
Community Features
|
Family Oriented, Rural Setting |
|
Features
|
Level Lot, Treed, Two Balconies |
|
Parking Space Total
|
12 |
|
Water Front Type
|
Other |
Building
|
Bathroom Total
|
3 |
|
Bedrooms Total
|
4 |
|
Appliances
|
Refrigerator, Dishwasher, Dryer, Range - Electric, Microwave, Washer, Oven - Built-in |
|
Basement Type
|
Full |
|
Constructed Date
|
2008 |
|
Construction Style Attachment
|
Detached |
|
Fire Protection
|
Controlled Entry |
|
Flooring Type
|
Laminate |
|
Foundation Type
|
Concrete Block |
|
Half Bath Total
|
1 |
|
Heating Fuel
|
Electric, Other |
|
Heating Type
|
In Floor Heating |
|
Roof Material
|
Asphalt Shingle |
|
Roof Style
|
Unknown |
|
Stories Total
|
3 |
|
Size Interior
|
3028 Sqft |
|
Type
|
House |
|
Utility Water
|
Municipal Water |
Parking
|
See Remarks
|
|
|
Oversize
|
|
|
R V
|
1 |
Land
|
Acreage
|
No |
|
Land Amenities
|
Golf Nearby, Airport, Park, Recreation, Schools, Shopping |
|
Landscape Features
|
Landscaped, Level |
|
Sewer
|
Municipal Sewage System |
|
Size Frontage
|
60 Ft |
|
Size Irregular
|
0.33 |
|
Size Total
|
0.33 Ac|under 1 Acre |
|
Size Total Text
|
0.33 Ac|under 1 Acre |
|
Zoning Type
|
Unknown |
Rooms
| Level |
Type |
Length |
Width |
Dimensions |
|
Second Level |
Full Bathroom |
|
|
6'4'' x 9'2'' |
|
Second Level |
Bedroom |
|
|
20'1'' x 13'1'' |
|
Second Level |
Bedroom |
|
|
13'2'' x 16'11'' |
|
Second Level |
Bedroom |
|
|
18'0'' x 14'8'' |
|
Basement |
Utility Room |
|
|
10' x 10' |
|
Main Level |
Laundry Room |
|
|
4' x 3' |
|
Main Level |
Other |
|
|
7'4'' x 7'1'' |
|
Main Level |
Foyer |
|
|
7'4'' x 4'7'' |
|
Main Level |
4pc Ensuite Bath |
|
|
11'2'' x 14'0'' |
|
Main Level |
Primary Bedroom |
|
|
15'4'' x 14'2'' |
|
Main Level |
2pc Bathroom |
|
|
4'1'' x 6'11'' |
|
Main Level |
Kitchen |
|
|
15'8'' x 14'3'' |
|
Main Level |
Dining Room |
|
|
15'2'' x 11'9'' |
|
Main Level |
Living Room |
|
|
21'7'' x 19'8'' |
|
Secondary Dwelling Unit |
Partial Bathroom |
|
|
Measurements not available |
https://www.realtor.ca/real-estate/27037096/3453-cessna-road-unit-19-lot-mabel-lake-enderby-ashton-crkmabel-lk


