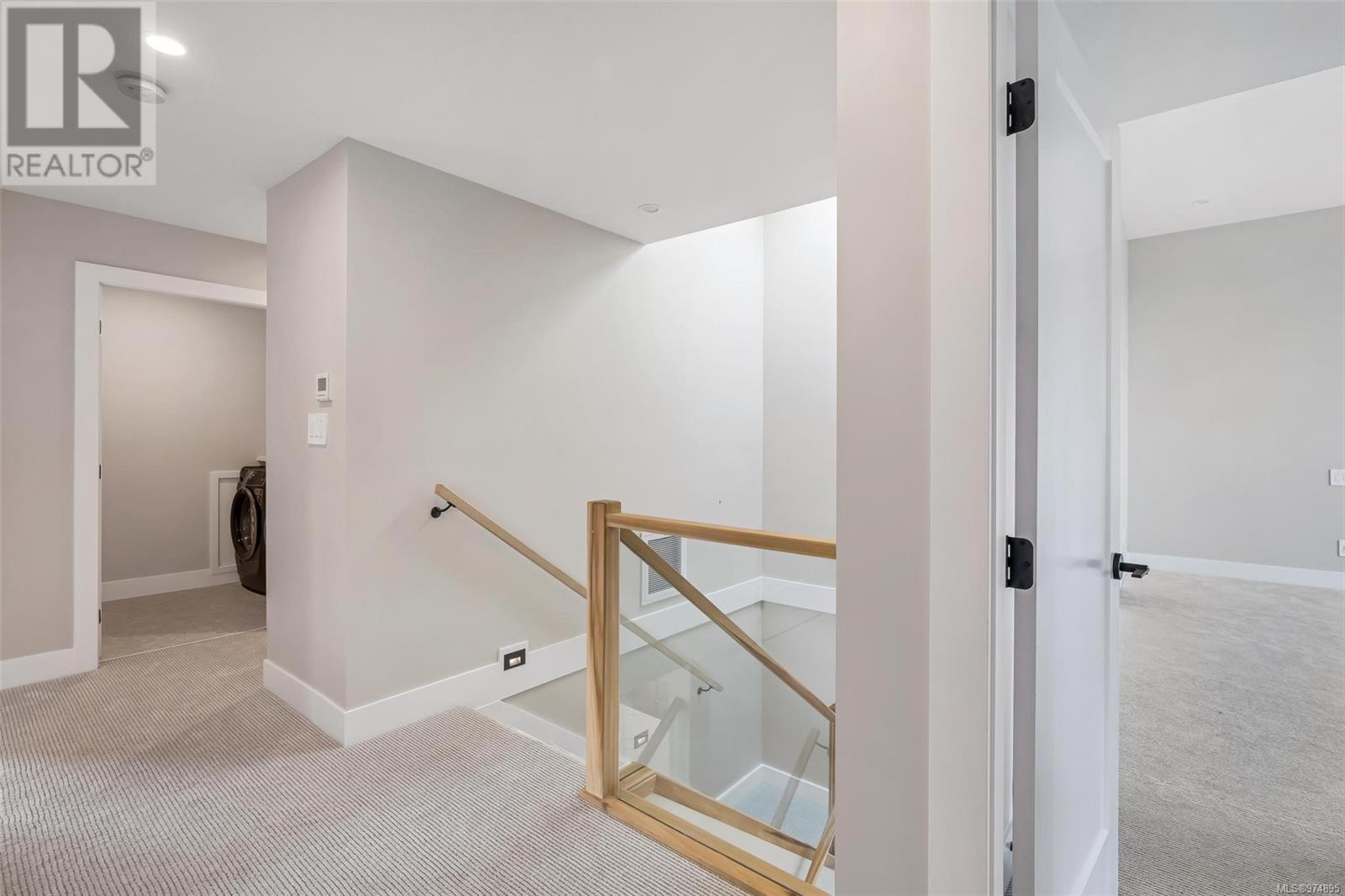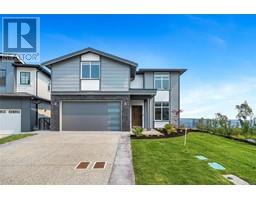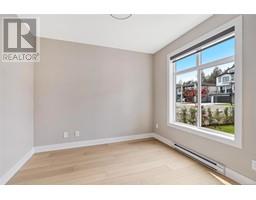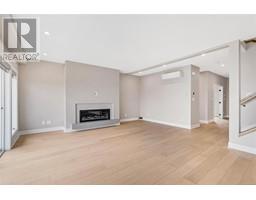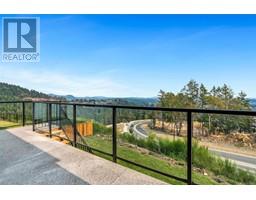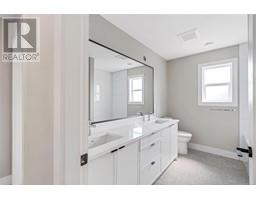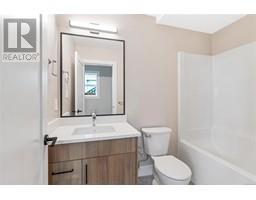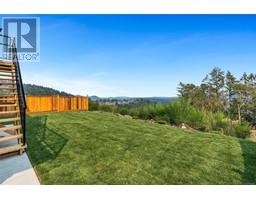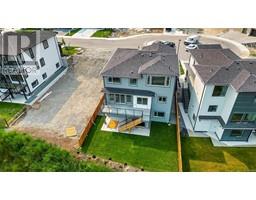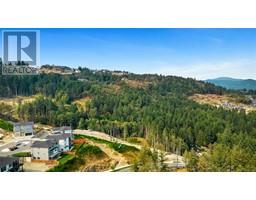6 Bedroom
5 Bathroom
4543 sqft
Fireplace
Air Conditioned
Baseboard Heaters, Heat Pump
$1,688,000
Open House, Sun Sep 15th 1-3 PM. Welcome home to beautiful Caldera Court, a quiet cul de sac on picturesque Bear Mountain. Expansive 180 degree views to the south are on offer from this spacious 3,800 sqft 6 bedroom custom home including a full 2 bedroom suite and a large entertainment room on the lower level This home has it all, including a two-car garage, fenced yard and huge balcony, a large living, kitchen and dining room with a custom fireplace, smart home automation, energy efficient heat pump offering heating & cooling, a beautiful primary bedroom with ensuite and the kitchen of your dreams. This quality home features luxurious & beautiful materials inside and out for low maintenance and longevity. Located in a sought-after family-friendly neighbourhood, this home is within walking distance to a playground, walking trails & Langford’s Florence Lake and 5 mins drive to costco. (id:46227)
Property Details
|
MLS® Number
|
974895 |
|
Property Type
|
Single Family |
|
Neigbourhood
|
Bear Mountain |
|
Parking Space Total
|
4 |
|
Plan
|
Epp115575 |
|
Structure
|
Patio(s), Patio(s) |
|
View Type
|
City View, Mountain View, Ocean View, Valley View |
Building
|
Bathroom Total
|
5 |
|
Bedrooms Total
|
6 |
|
Appliances
|
Refrigerator, Stove, Washer, Dryer |
|
Constructed Date
|
2023 |
|
Cooling Type
|
Air Conditioned |
|
Fireplace Present
|
Yes |
|
Fireplace Total
|
1 |
|
Heating Fuel
|
Electric, Natural Gas, Other |
|
Heating Type
|
Baseboard Heaters, Heat Pump |
|
Size Interior
|
4543 Sqft |
|
Total Finished Area
|
3940 Sqft |
|
Type
|
House |
Land
|
Acreage
|
No |
|
Size Irregular
|
4574 |
|
Size Total
|
4574 Sqft |
|
Size Total Text
|
4574 Sqft |
|
Zoning Type
|
Residential |
Rooms
| Level |
Type |
Length |
Width |
Dimensions |
|
Second Level |
Bedroom |
|
|
12'0 x 15'9 |
|
Second Level |
Laundry Room |
|
|
8'8 x 5'1 |
|
Second Level |
Bedroom |
|
|
9'11 x 12'1 |
|
Second Level |
Bathroom |
|
|
5-Piece |
|
Second Level |
Bedroom |
|
|
9'11 x 12'9 |
|
Second Level |
Ensuite |
|
|
5-Piece |
|
Second Level |
Primary Bedroom |
|
|
14'11 x 15'4 |
|
Lower Level |
Patio |
|
|
25'6 x 12'5 |
|
Lower Level |
Patio |
|
|
4'3 x 19'11 |
|
Lower Level |
Bathroom |
|
|
2-Piece |
|
Lower Level |
Den |
|
|
8'10 x 14'11 |
|
Lower Level |
Recreation Room |
|
|
11'1 x 19'11 |
|
Lower Level |
Bathroom |
|
|
4-Piece |
|
Lower Level |
Living Room/dining Room |
|
|
10'11 x 14'11 |
|
Lower Level |
Kitchen |
|
|
10'8 x 14'11 |
|
Lower Level |
Bedroom |
|
|
10'10 x 10'11 |
|
Lower Level |
Bedroom |
|
|
10'1 x 14'8 |
|
Main Level |
Pantry |
|
|
9'9 x 4'5 |
|
Main Level |
Living Room |
|
|
16'2 x 18'10 |
|
Main Level |
Dining Room |
|
|
8'7 x 17'0 |
|
Main Level |
Kitchen |
|
|
10'4 x 17'10 |
|
Main Level |
Bathroom |
|
|
2-Piece |
|
Main Level |
Office |
|
|
9'11 x 10'10 |
|
Main Level |
Entrance |
|
|
10'0 x 17'5 |
https://www.realtor.ca/real-estate/27363434/3452-caldera-crt-langford-bear-mountain




























