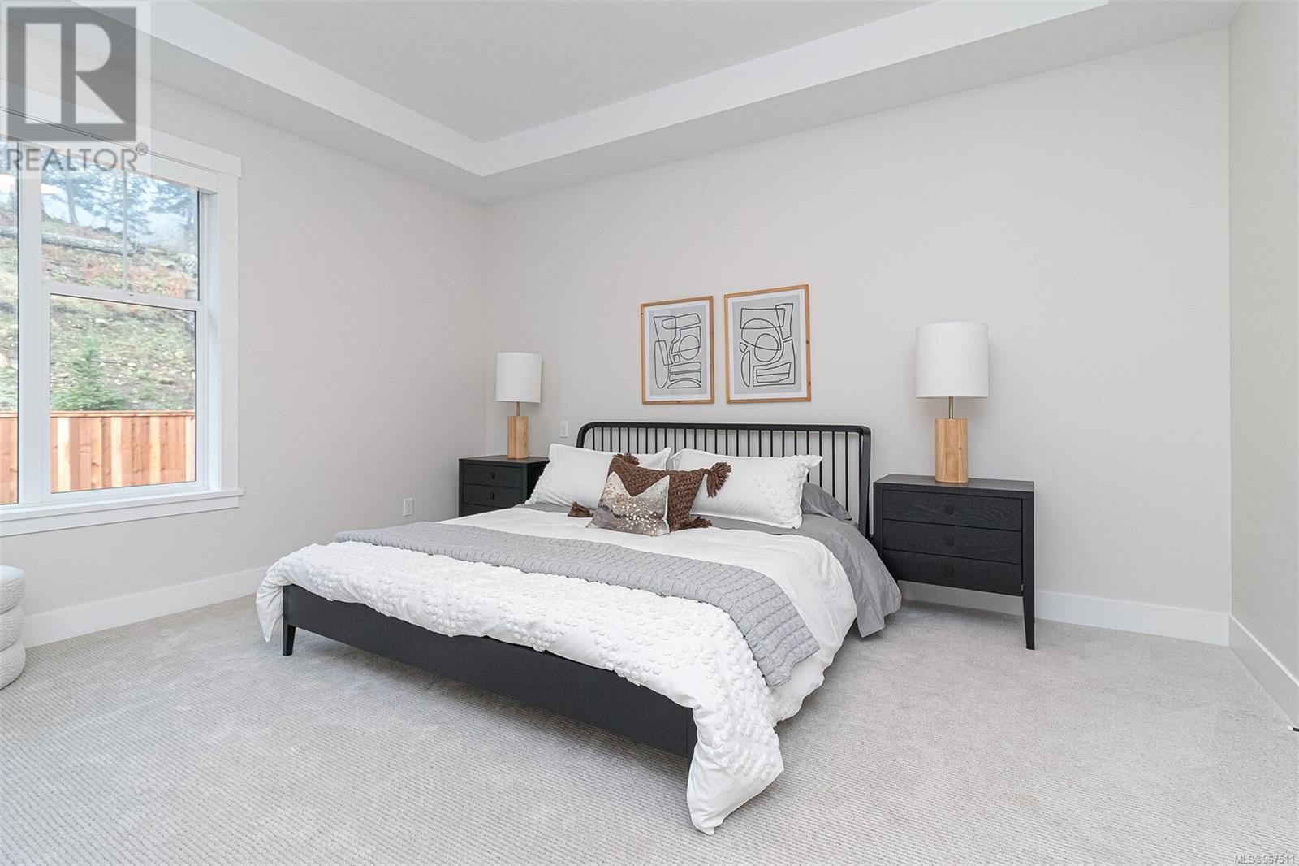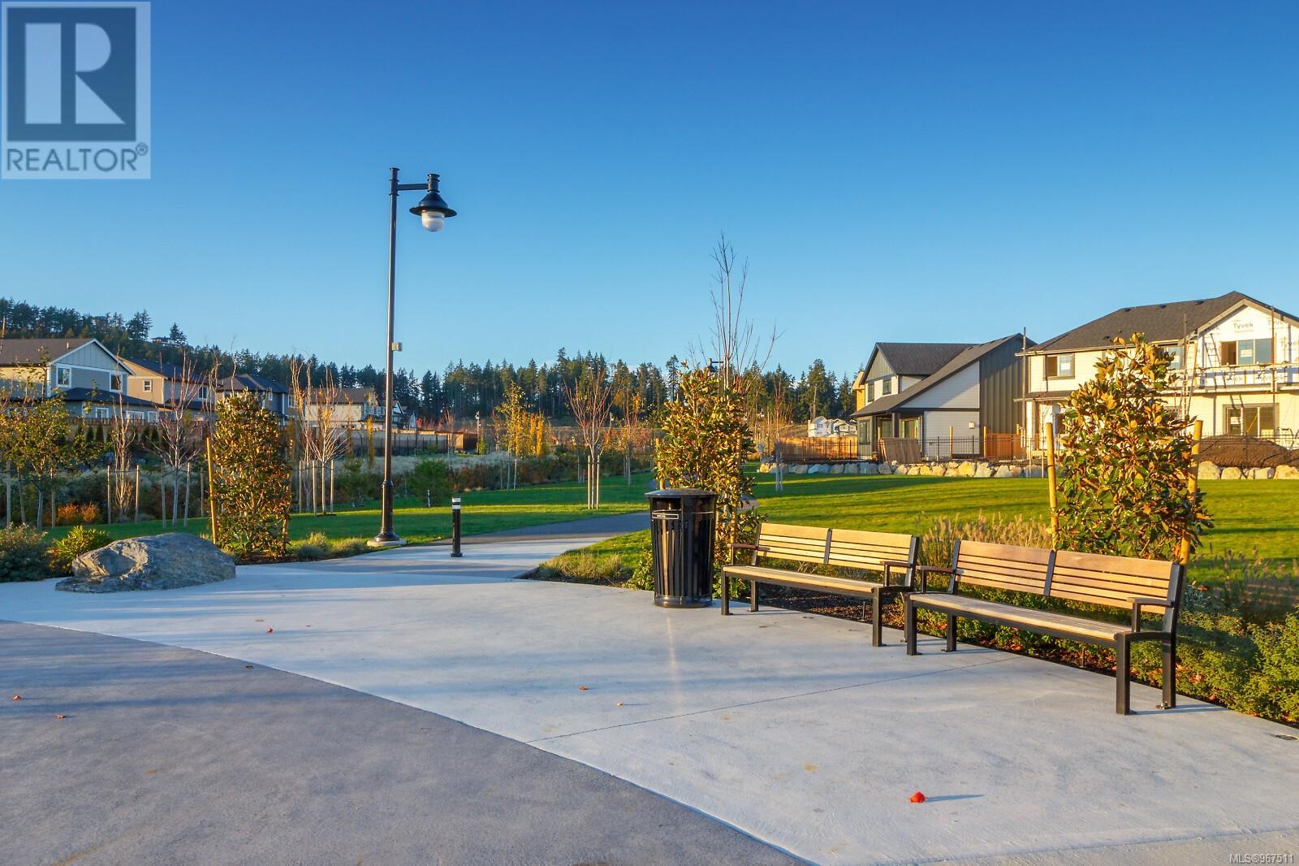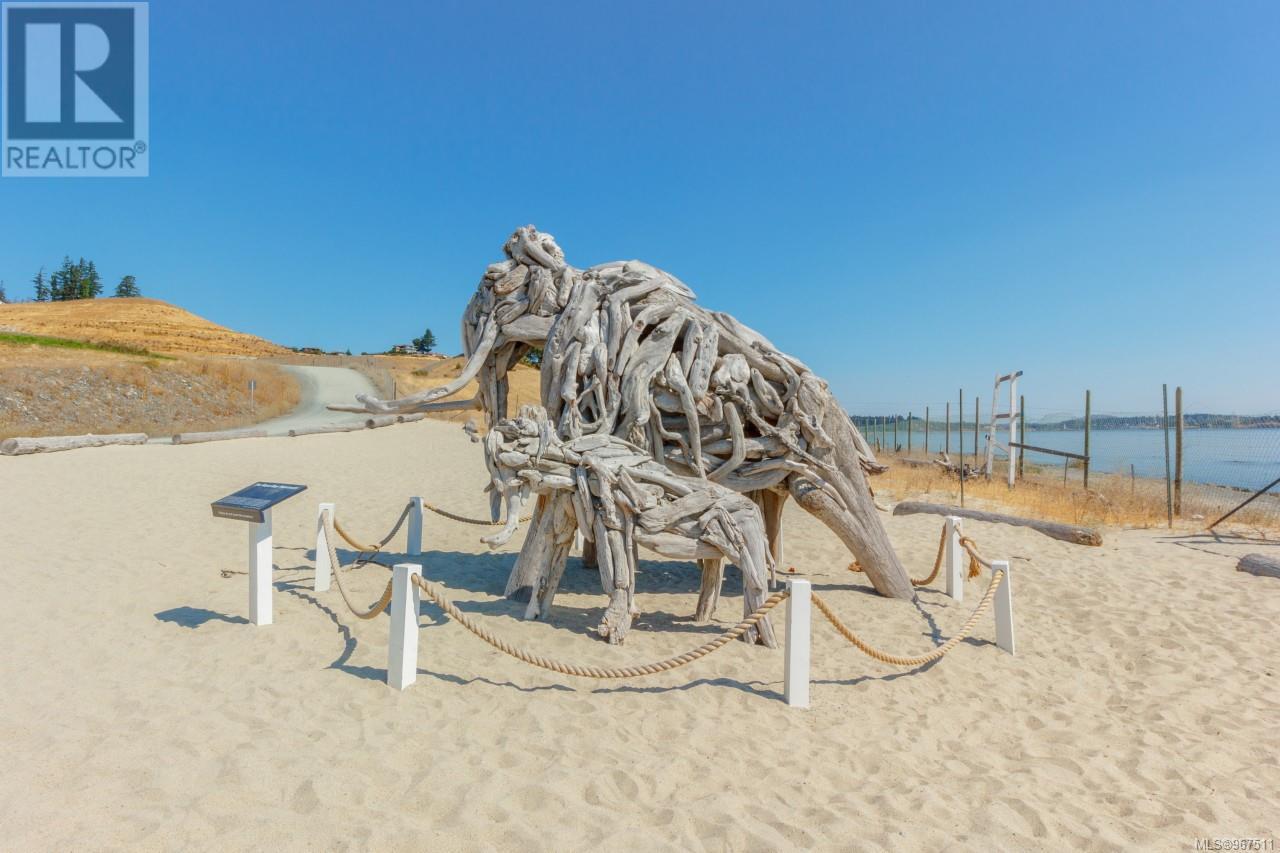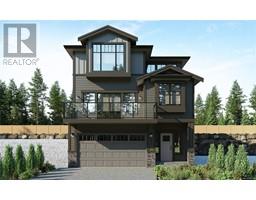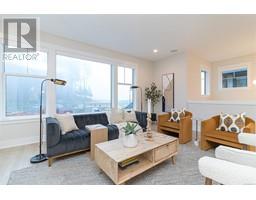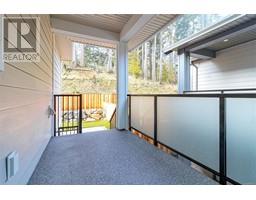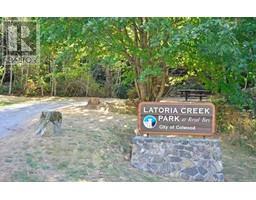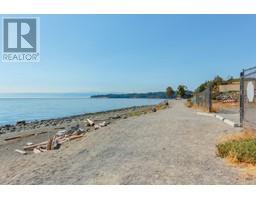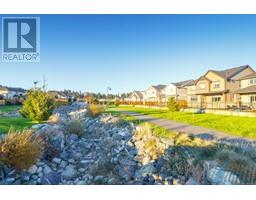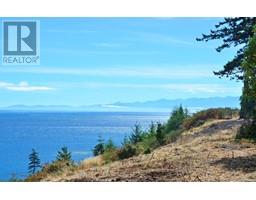3451 Trumpeter St Colwood, British Columbia V9C 0R5
$1,324,999
Park's Edge Lot 39 - Leeward plan- Spacious, and a short walk from the ocean, you can enjoy new home construction and supplement your mortgage with a 1 bed level entry legal suite! The approximately 2750 fin sq ft floor plan has 4 beds and 4 baths total, plus a den space and additional family room for the main, and includes a walk-in closet and ensuite in the primary. On one of our step-up style lots, you can enjoy open-concept living and dining with access to patio and outdoor gas BBQ hookup, where entertainers can switch seamlessly from food to friends. Large windows, gas fireplace, 9ft ceilings, & a 2-bay garage. The 1 bed legal suite features a private ground-level entrance, and separate hydro, laundry, and patio. Created by award-winning Verity Construction, this home is Built Green and Step Code 3 with an efficient SS appliance package. Dual head ductless heat pump for heating/cooling in the main. New home warranty. Choices of floorplans available, please see website. (id:46227)
Open House
This property has open houses!
1:00 pm
Ends at:3:00 pm
Host agent will be at 408 Rock Dove, please start there and can tour site and available units.
1:00 pm
Ends at:3:00 pm
Host agent will be at 408 Rock Dove, please start there and can tour site and available units.
1:00 pm
Ends at:3:00 pm
Host agent will be at 408 Rock Dove, please start there and can tour site and available units.
1:00 pm
Ends at:3:00 pm
Host agent will be at 408 Rock Dove, please start there and can tour site and available units.
1:00 pm
Ends at:3:00 pm
Host agent will be at 408 Rock Dove, please start there and can tour site and available units.
Property Details
| MLS® Number | 967511 |
| Property Type | Single Family |
| Neigbourhood | Royal Bay |
| Features | Irregular Lot Size, Other |
| Parking Space Total | 3 |
| Plan | Epp117070 |
| Structure | Patio(s), Patio(s) |
| View Type | Mountain View |
Building
| Bathroom Total | 4 |
| Bedrooms Total | 4 |
| Constructed Date | 2025 |
| Cooling Type | Air Conditioned, Partially Air Conditioned, Wall Unit, See Remarks |
| Fireplace Present | Yes |
| Fireplace Total | 1 |
| Heating Fuel | Electric |
| Heating Type | Baseboard Heaters, Heat Pump |
| Size Interior | 3192 Sqft |
| Total Finished Area | 2742 Sqft |
| Type | House |
Land
| Access Type | Road Access |
| Acreage | No |
| Size Irregular | 4000 |
| Size Total | 4000 Sqft |
| Size Total Text | 4000 Sqft |
| Zoning Type | Residential |
Rooms
| Level | Type | Length | Width | Dimensions |
|---|---|---|---|---|
| Third Level | Ensuite | 15 ft | 6 ft | 15 ft x 6 ft |
| Third Level | Laundry Room | 7 ft | 6 ft | 7 ft x 6 ft |
| Third Level | Bathroom | 11 ft | 7 ft | 11 ft x 7 ft |
| Third Level | Bedroom | 11 ft | 11 ft | 11 ft x 11 ft |
| Third Level | Bedroom | 11 ft | 11 ft | 11 ft x 11 ft |
| Third Level | Primary Bedroom | 17 ft | 14 ft | 17 ft x 14 ft |
| Lower Level | Patio | 16 ft | 7 ft | 16 ft x 7 ft |
| Lower Level | Porch | 8 ft | 4 ft | 8 ft x 4 ft |
| Lower Level | Entrance | 8 ft | 5 ft | 8 ft x 5 ft |
| Main Level | Family Room | 14 ft | 14 ft | 14 ft x 14 ft |
| Main Level | Bathroom | 7 ft | 5 ft | 7 ft x 5 ft |
| Main Level | Patio | 14 ft | 10 ft | 14 ft x 10 ft |
| Main Level | Den | 10 ft | 10 ft | 10 ft x 10 ft |
| Main Level | Kitchen | 14 ft | 10 ft | 14 ft x 10 ft |
| Main Level | Dining Room | 17 ft | 11 ft | 17 ft x 11 ft |
| Main Level | Living Room | 17 ft | 16 ft | 17 ft x 16 ft |
| Additional Accommodation | Living Room | 13 ft | 11 ft | 13 ft x 11 ft |
| Additional Accommodation | Bathroom | 8 ft | 7 ft | 8 ft x 7 ft |
| Additional Accommodation | Kitchen | 13 ft | 11 ft | 13 ft x 11 ft |
| Additional Accommodation | Bedroom | 11 ft | 11 ft | 11 ft x 11 ft |
https://www.realtor.ca/real-estate/27046151/3451-trumpeter-st-colwood-royal-bay









