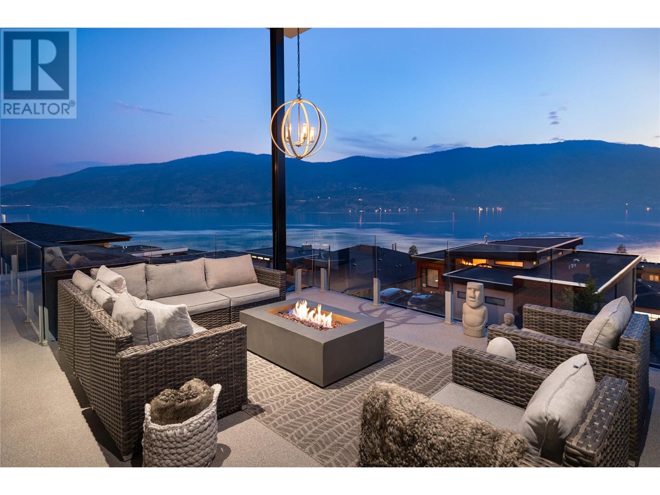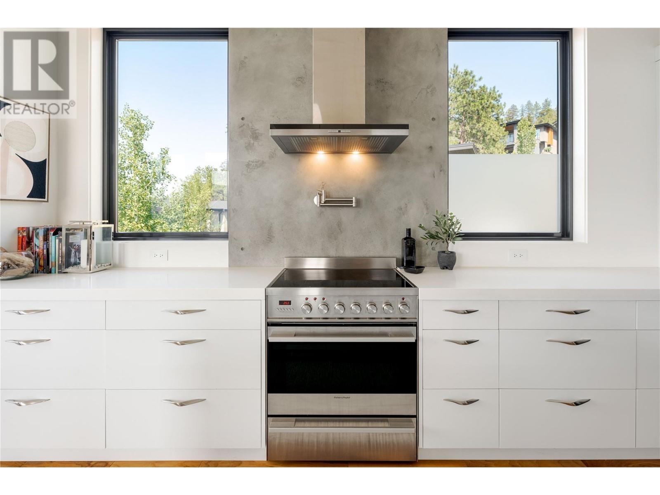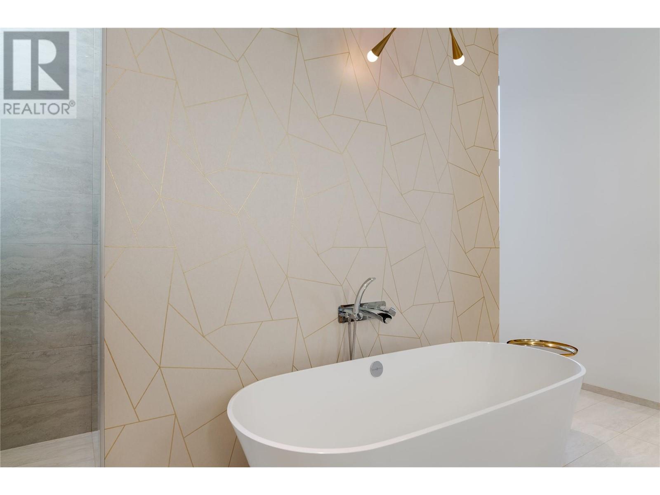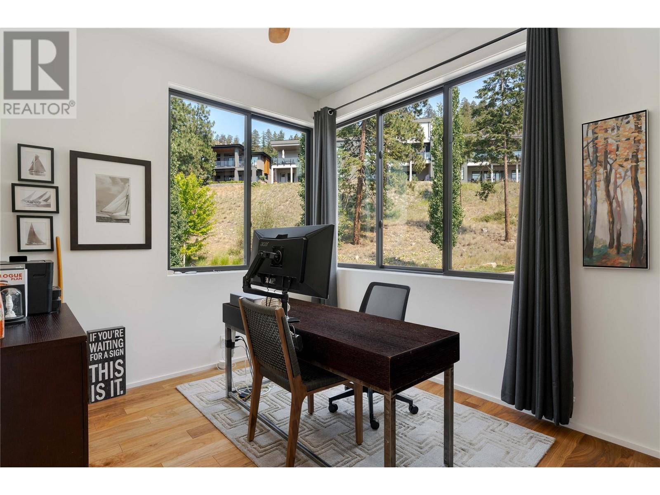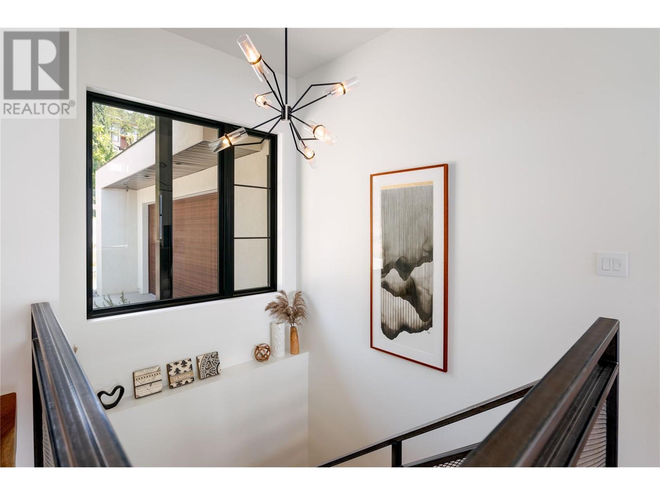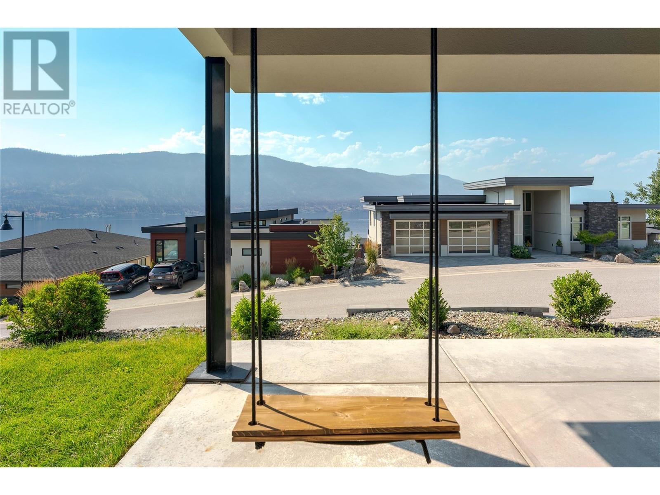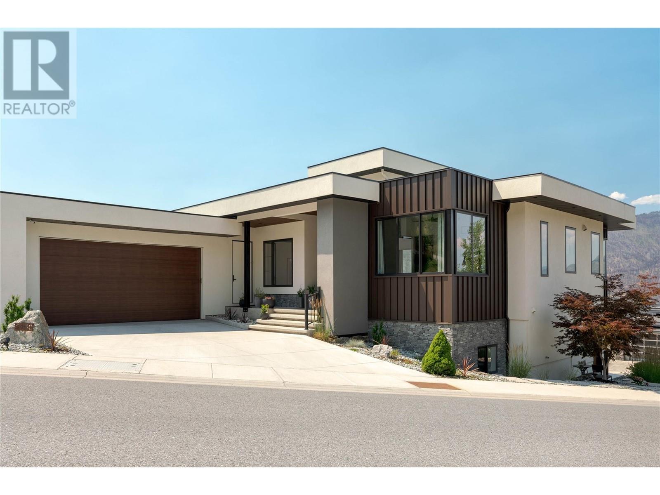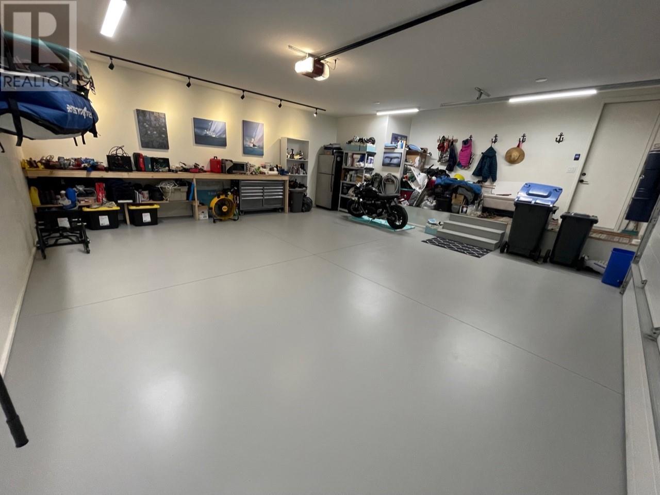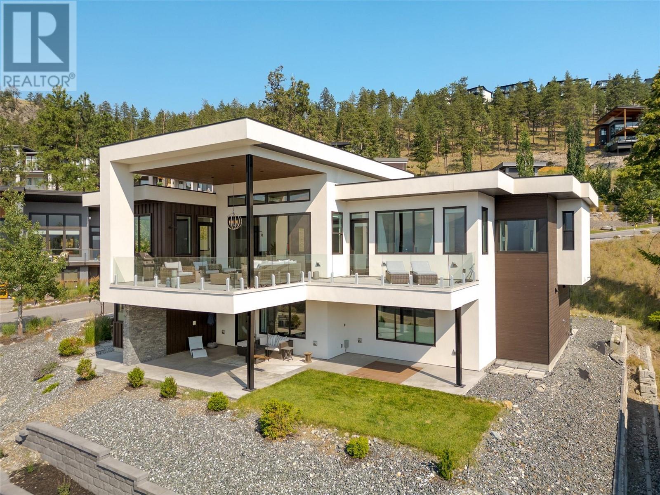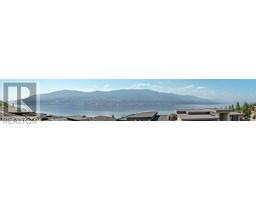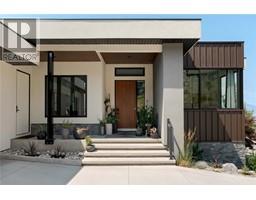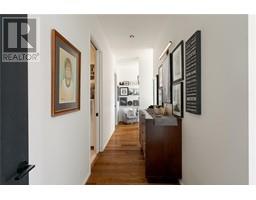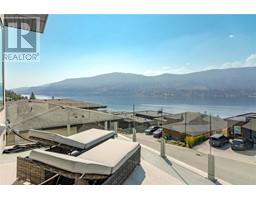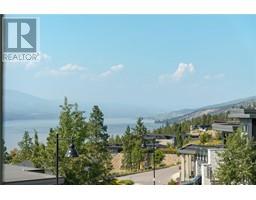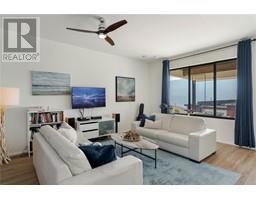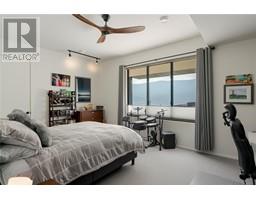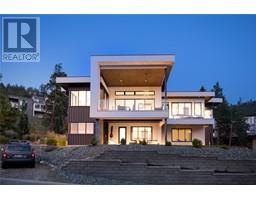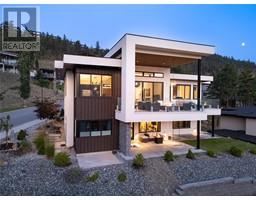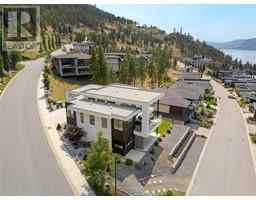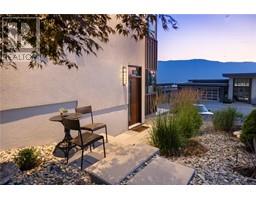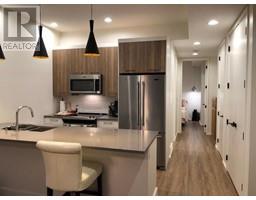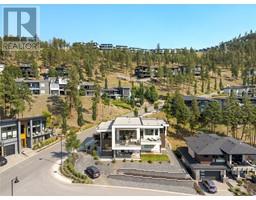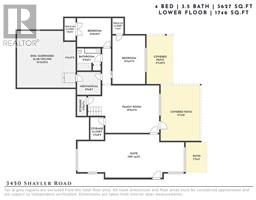4 Bedroom
4 Bathroom
4221 sqft
Ranch
Fireplace
Central Air Conditioning
Forced Air, See Remarks
Landscaped, Underground Sprinkler
$1,999,800
FANTASTIC NEW PRICE! Gorgeous modern home nestled on a large private lot in the desirable McKinley Beach community. Designed by the renowned Mullins Design, this residence offers over 4,200 sq.ft. of living space with lavish finishings at every turn. The home boasts walnut floors, 8-foot solid doors, superior soundproofing, a LeGrand lighting system, concrete accent walls & steel railings, ensuring both elegance & durability. High ceilings & expansive windows perfectly frame the panoramic lake & mountain views. 9-foot doors lead to a serene lake view oasis, complete with dining, grilling & lounging spaces, perfect for entertaining. The gourmet kitchen is equipped with a professional appliance package & a generous island. The primary offers breathtaking lake views, custom walnut feature wall, versatile nook/den, luxurious 5-piece ensuite & walk-in closet. From the primary suite, step out onto the covered patio to soak in the tranquility of the lake. The lower level includes a large family room, 2 additional bedrooms & a 600 sq. ft. one-bed legal suite. An oversized 2-car garage features a workbench, 220V car outlet & a triple driveway. The lower level also offers a 672 sq.ft. unfinished flex space with 10-foot ceilings. Captivating lake views can be seen from the pool sized backyard. Residents of McKinley Beach enjoy access to the lake, a private marina, fitness centre, trails, tennis & pickleball courts & more! This home offers a perfect blend of luxury, privacy & community. (id:46227)
Property Details
|
MLS® Number
|
10319972 |
|
Property Type
|
Single Family |
|
Neigbourhood
|
McKinley Landing |
|
Community Name
|
McKinley Beach |
|
Amenities Near By
|
Public Transit, Airport, Park, Recreation |
|
Community Features
|
Family Oriented, Pets Allowed, Rentals Allowed |
|
Features
|
Private Setting, Corner Site, Central Island, Balcony |
|
Parking Space Total
|
5 |
|
View Type
|
Lake View, Mountain View, Valley View, View Of Water, View (panoramic) |
Building
|
Bathroom Total
|
4 |
|
Bedrooms Total
|
4 |
|
Architectural Style
|
Ranch |
|
Constructed Date
|
2020 |
|
Construction Style Attachment
|
Detached |
|
Cooling Type
|
Central Air Conditioning |
|
Exterior Finish
|
Metal, Stone, Stucco, Composite Siding |
|
Fire Protection
|
Controlled Entry, Security System, Smoke Detector Only |
|
Fireplace Present
|
Yes |
|
Fireplace Type
|
Insert |
|
Flooring Type
|
Carpeted, Hardwood, Tile |
|
Half Bath Total
|
1 |
|
Heating Type
|
Forced Air, See Remarks |
|
Roof Material
|
Other |
|
Roof Style
|
Unknown |
|
Stories Total
|
2 |
|
Size Interior
|
4221 Sqft |
|
Type
|
House |
|
Utility Water
|
Municipal Water |
Parking
|
See Remarks
|
|
|
Attached Garage
|
2 |
|
Rear
|
|
Land
|
Access Type
|
Easy Access |
|
Acreage
|
No |
|
Land Amenities
|
Public Transit, Airport, Park, Recreation |
|
Landscape Features
|
Landscaped, Underground Sprinkler |
|
Sewer
|
Municipal Sewage System |
|
Size Irregular
|
0.18 |
|
Size Total
|
0.18 Ac|under 1 Acre |
|
Size Total Text
|
0.18 Ac|under 1 Acre |
|
Zoning Type
|
Unknown |
Rooms
| Level |
Type |
Length |
Width |
Dimensions |
|
Lower Level |
Full Bathroom |
|
|
Measurements not available |
|
Lower Level |
Storage |
|
|
5'5'' x 8'9'' |
|
Lower Level |
Family Room |
|
|
19'9'' x 17'6'' |
|
Lower Level |
Bedroom |
|
|
12'2'' x 17'11'' |
|
Lower Level |
Full Bathroom |
|
|
Measurements not available |
|
Lower Level |
Bedroom |
|
|
12'8'' x 10'9'' |
|
Main Level |
Dining Room |
|
|
8'0'' x 10'11'' |
|
Main Level |
Kitchen |
|
|
15'10'' x 12'11'' |
|
Main Level |
Partial Bathroom |
|
|
Measurements not available |
|
Main Level |
Office |
|
|
9'11'' x 10'11'' |
|
Main Level |
Living Room |
|
|
21'0'' x 19'4'' |
|
Main Level |
Laundry Room |
|
|
9'5'' x 8'0'' |
|
Main Level |
Full Ensuite Bathroom |
|
|
13'5'' x 11'11'' |
|
Main Level |
Den |
|
|
7'11'' x 6'1'' |
|
Main Level |
Primary Bedroom |
|
|
10'7'' x 17'11'' |
|
Additional Accommodation |
Bedroom |
|
|
11' x 13' |
https://www.realtor.ca/real-estate/27205968/3450-shayler-road-kelowna-mckinley-landing



