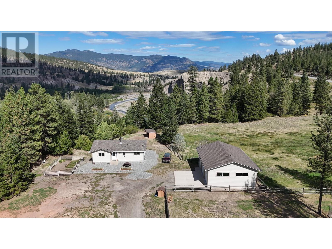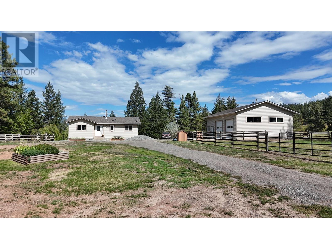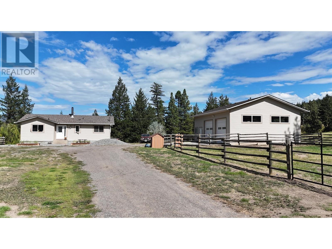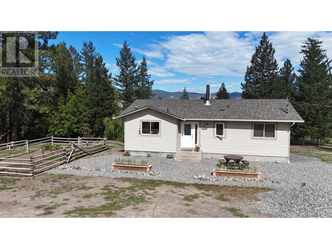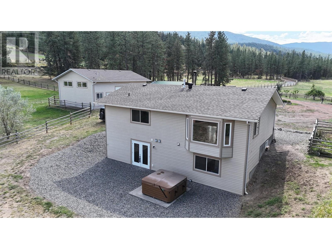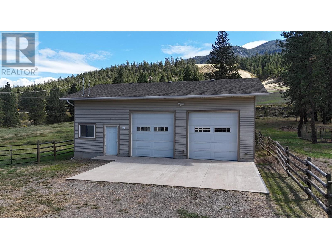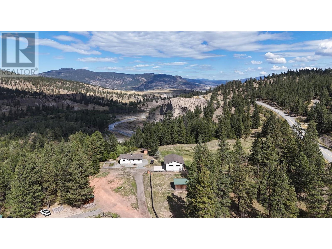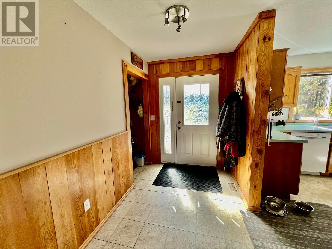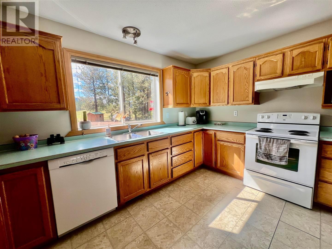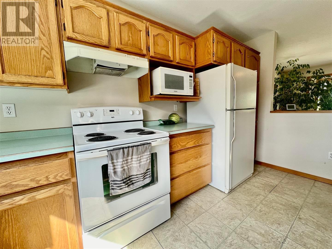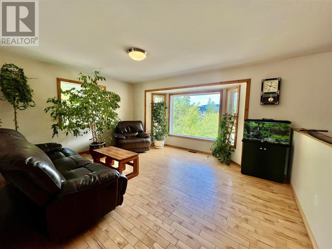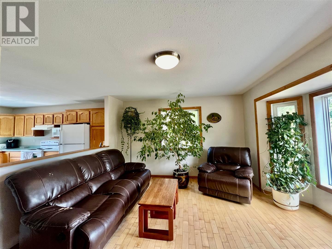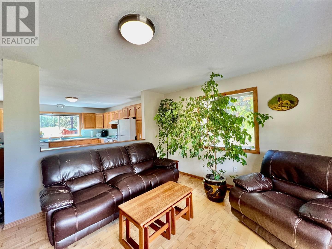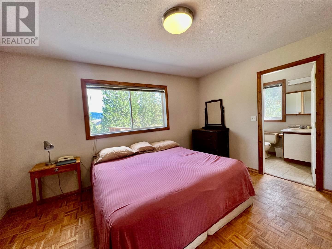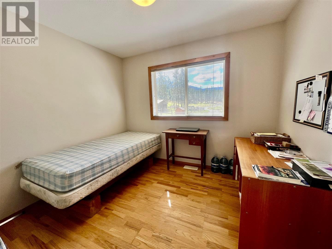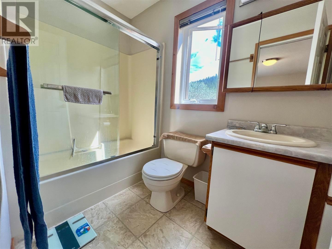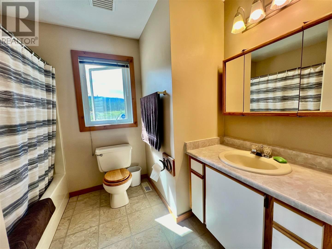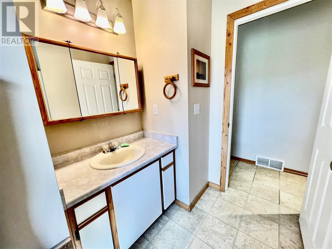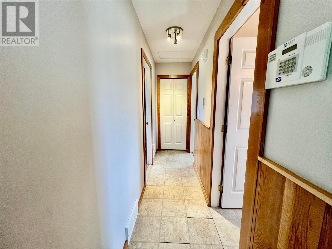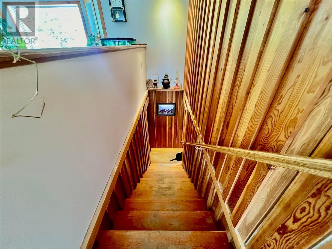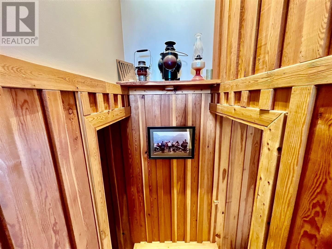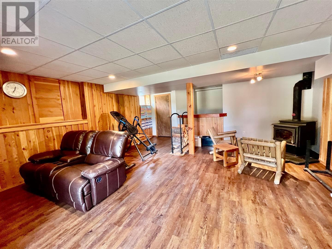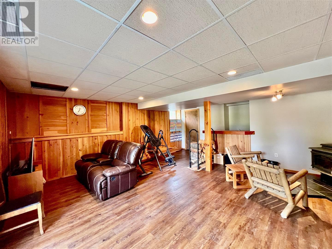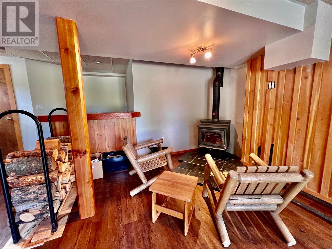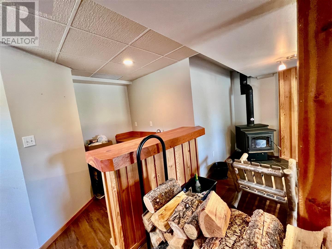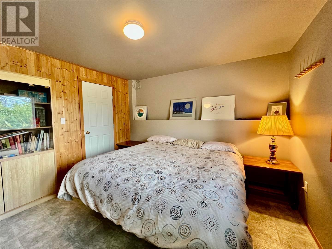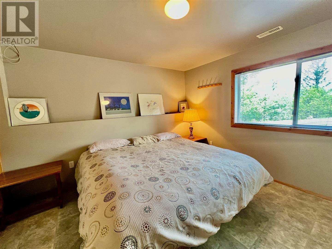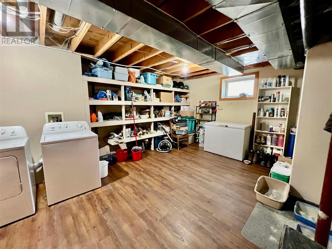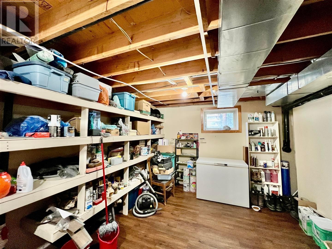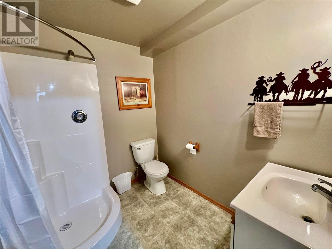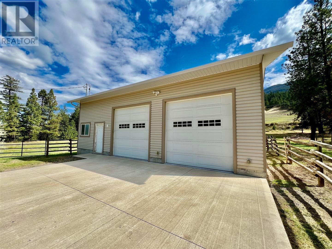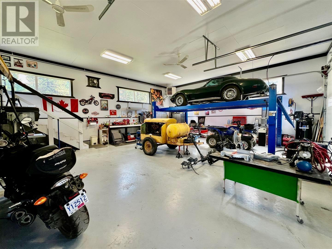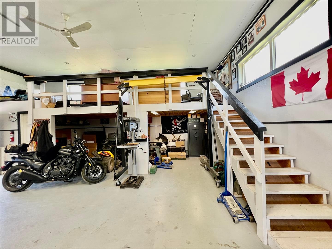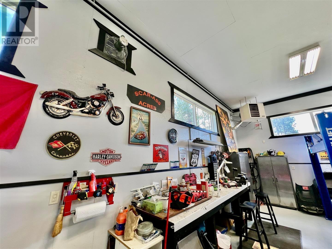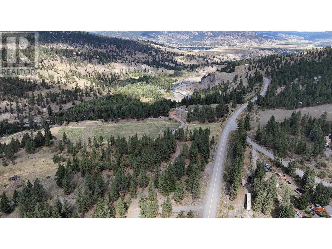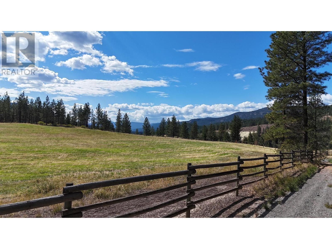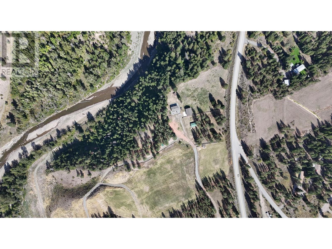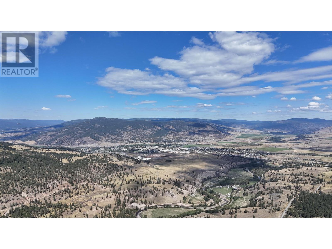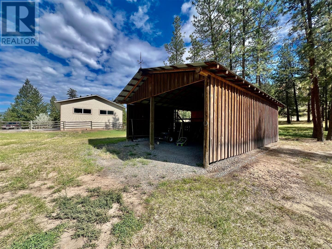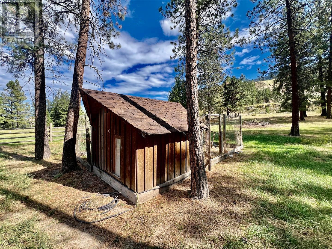3 Bedroom
3 Bathroom
2035 sqft
Fireplace
Forced Air, Furnace
Waterfront
Acreage
$1,350,000
Located in the breathtaking Nicola Valley, this spacious three-bedroom, three-bathroom home on 23.20 river fronting acres offers stunning views of the Coldwater River valley. The open-concept kitchen and living room create a warm atmosphere, ideal for hosting. A fully finished basement, with a wet bar and exterior hot tub, adds to the entertainment appeal. The property features a 30x40 shop with 14-ft ceilings, an exhaust system, and gas heater. Positioned within the Merritt Fire District, just 10 minutes from town, the RL-1 zoning allows subdivision potential. The Trans Mountain pipeline intersects the property without detracting from its appeal. (id:46227)
Property Details
|
MLS® Number
|
180990 |
|
Property Type
|
Single Family |
|
Community Name
|
Merritt |
|
Amenities Near By
|
Recreation, Golf Course |
|
Community Features
|
Quiet Area |
|
Features
|
Park Setting, Private Setting |
|
View Type
|
Mountain View |
|
Water Front Type
|
Waterfront |
Building
|
Bathroom Total
|
3 |
|
Bedrooms Total
|
3 |
|
Appliances
|
Washer & Dryer, Hot Tub |
|
Construction Material
|
Wood Frame |
|
Construction Style Attachment
|
Detached |
|
Fireplace Fuel
|
Wood |
|
Fireplace Present
|
Yes |
|
Fireplace Total
|
1 |
|
Fireplace Type
|
Conventional |
|
Heating Fuel
|
Natural Gas |
|
Heating Type
|
Forced Air, Furnace |
|
Size Interior
|
2035 Sqft |
|
Type
|
House |
Parking
Land
|
Access Type
|
Easy Access |
|
Acreage
|
Yes |
|
Land Amenities
|
Recreation, Golf Course |
|
Size Irregular
|
23.20 |
|
Size Total
|
23.2 Ac |
|
Size Total Text
|
23.2 Ac |
Rooms
| Level |
Type |
Length |
Width |
Dimensions |
|
Basement |
3pc Bathroom |
|
|
Measurements not available |
|
Basement |
Bedroom |
11 ft |
11 ft |
11 ft x 11 ft |
|
Basement |
Recreational, Games Room |
18 ft |
21 ft |
18 ft x 21 ft |
|
Basement |
Laundry Room |
16 ft |
11 ft |
16 ft x 11 ft |
|
Main Level |
4pc Bathroom |
|
|
Measurements not available |
|
Main Level |
4pc Bathroom |
|
|
Measurements not available |
|
Main Level |
Primary Bedroom |
14 ft |
12 ft |
14 ft x 12 ft |
|
Main Level |
Kitchen |
20 ft |
15 ft |
20 ft x 15 ft |
|
Main Level |
Living Room |
15 ft |
15 ft |
15 ft x 15 ft |
|
Main Level |
Foyer |
5 ft |
4 ft |
5 ft x 4 ft |
|
Main Level |
Bedroom |
11 ft |
12 ft |
11 ft x 12 ft |
https://www.realtor.ca/real-estate/27437247/345-coldwater-rd-merritt-merritt


