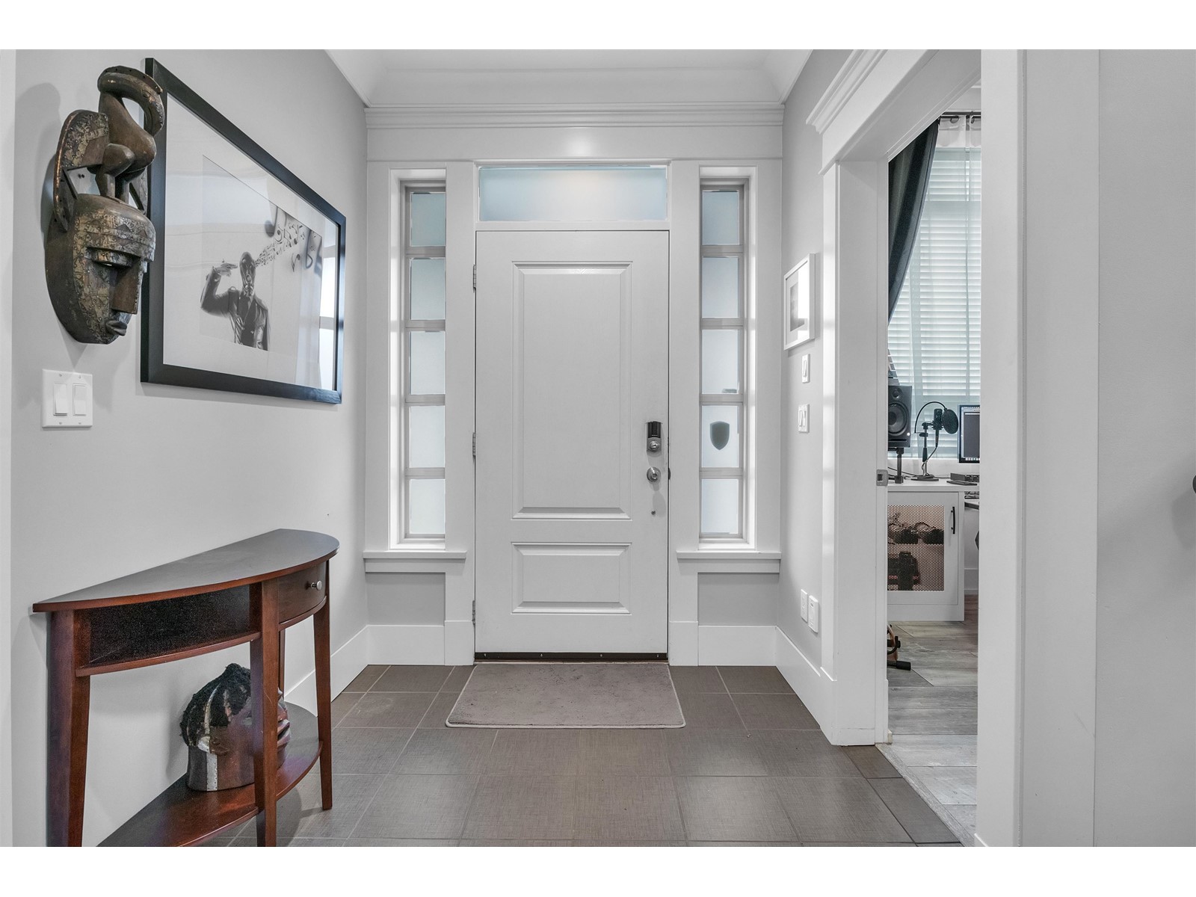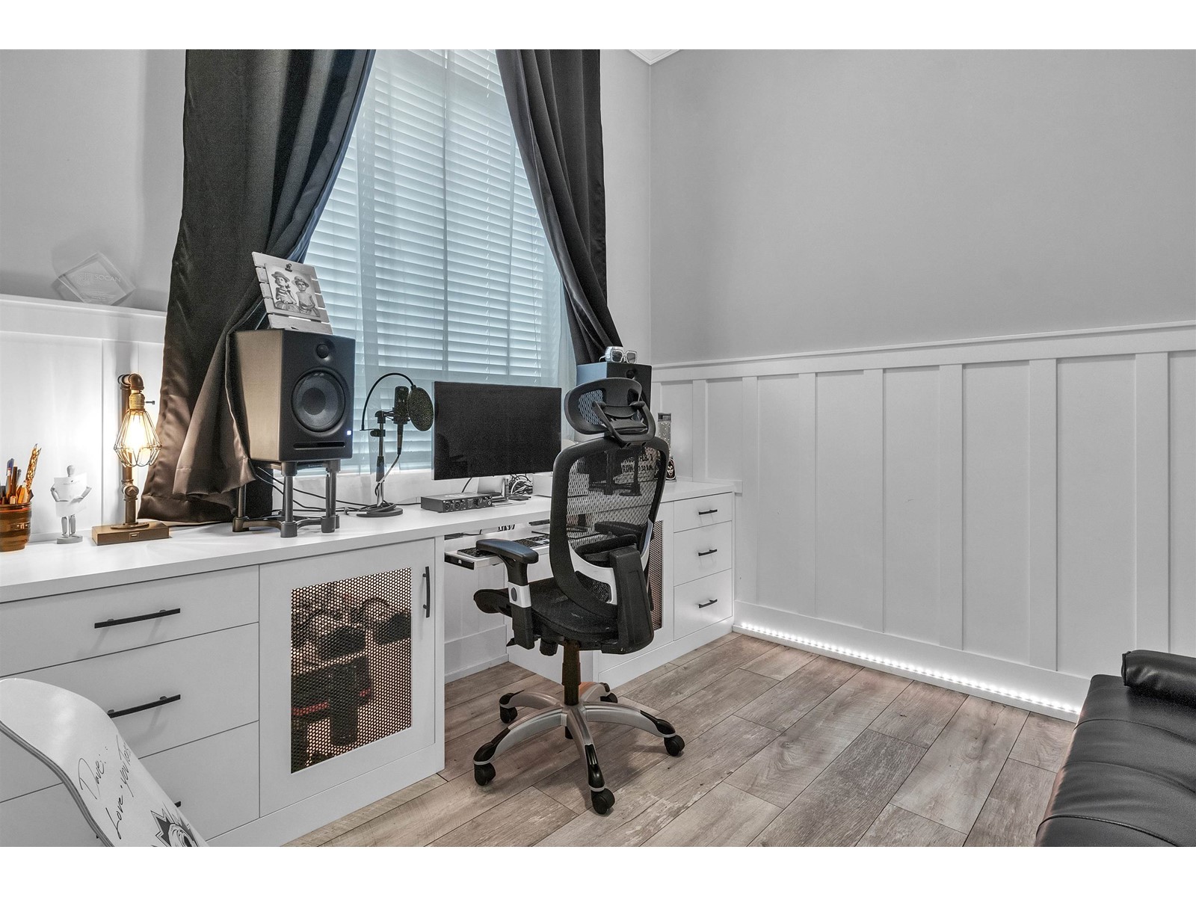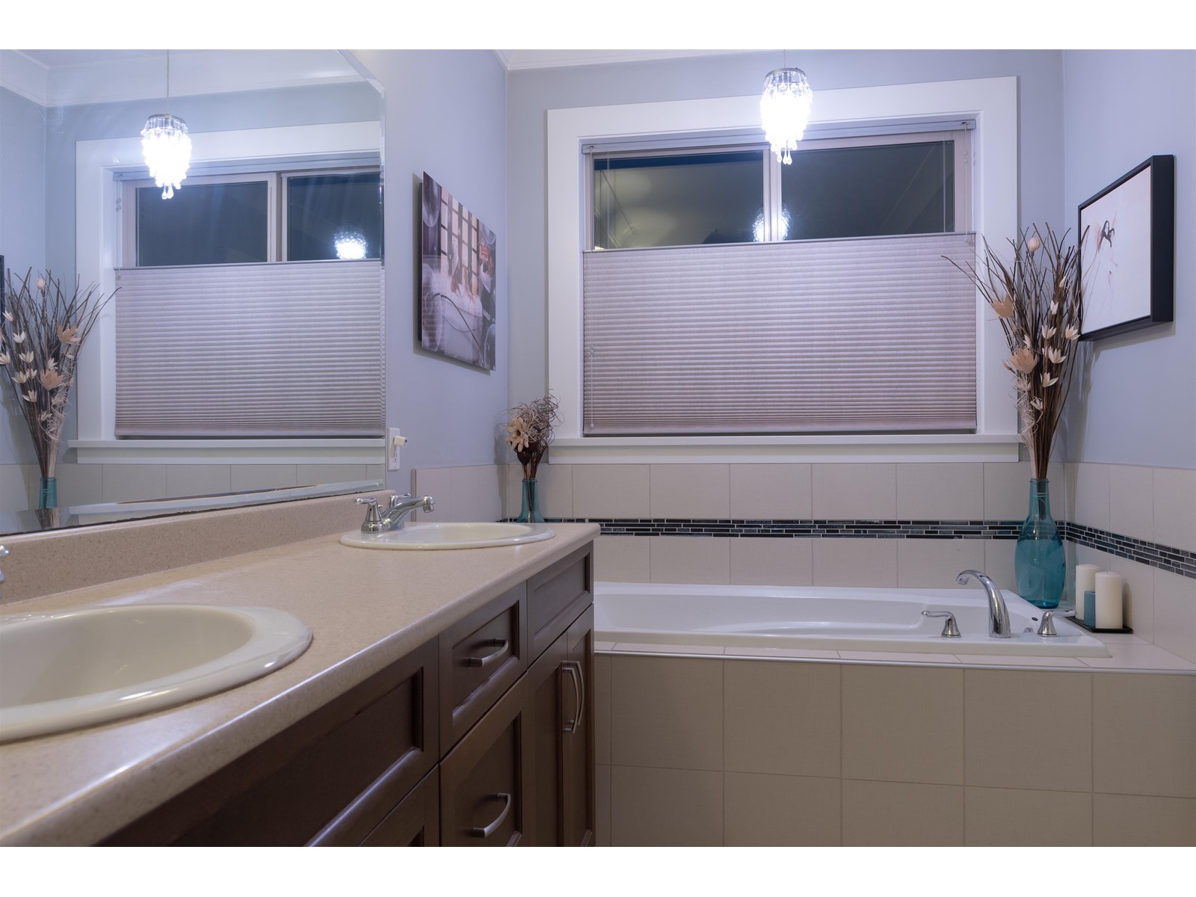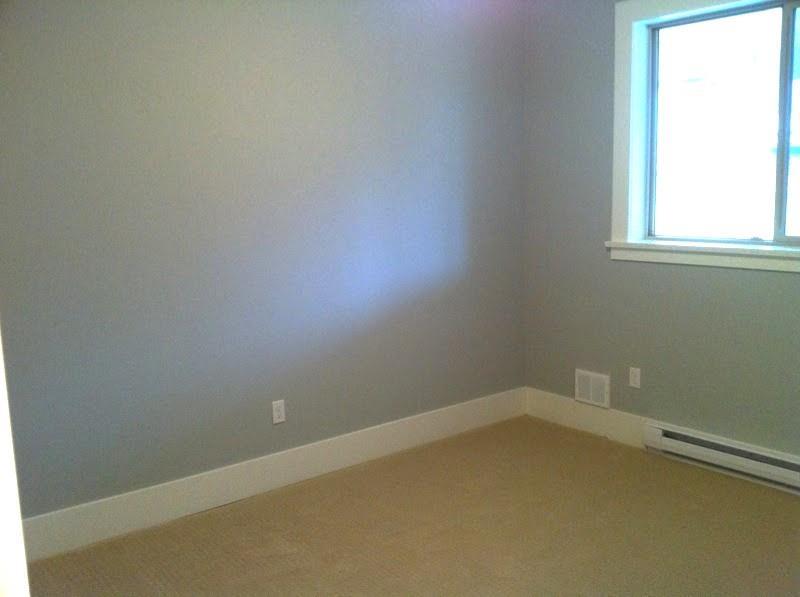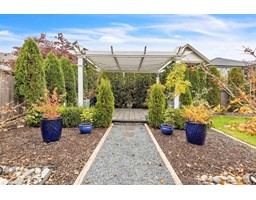5 Bedroom
3 Bathroom
2543 sqft
Other
Fireplace
Forced Air
$1,289,000
Gorgeous basement entry family home with tons of character. This home is Fully above ground, giving you a nice 2 bedroom basement suite. Main floor has a Large Great room with a feature wall, vaulted ceiling & Mt Baker view. Bright white kitchen with island & pantry, which opens to a covered patio. Patio overlooks a manicured yard with a gazebo to enjoy. Plus a shed to hide all your lawn toys. Kitchen has a large eating area ready to entertain a crowd. Primary bedroom is 16' x 14' ensuite has double sinks, soaker tub & double shower. 2 more bedrooms up. Den by front entrance great office or 4th bedroom for upstairs use. Laundry room 8'10 x 6'11. Huge Bright 2 bedroom suite with 9 ft ceilings. LOCATION walk to all levels of schools, shopping mall, restaurants, gym and easy freeway entrance. (id:46227)
Property Details
|
MLS® Number
|
R2939566 |
|
Property Type
|
Single Family |
|
Parking Space Total
|
4 |
|
View Type
|
Mountain View |
Building
|
Bathroom Total
|
3 |
|
Bedrooms Total
|
5 |
|
Age
|
14 Years |
|
Appliances
|
Washer, Dryer, Refrigerator, Stove, Dishwasher, Garage Door Opener, Alarm System - Roughed In, Storage Shed |
|
Architectural Style
|
Other |
|
Construction Style Attachment
|
Detached |
|
Fire Protection
|
Unknown |
|
Fireplace Present
|
Yes |
|
Fireplace Total
|
1 |
|
Fixture
|
Drapes/window Coverings |
|
Heating Fuel
|
Natural Gas |
|
Heating Type
|
Forced Air |
|
Size Interior
|
2543 Sqft |
|
Type
|
House |
|
Utility Water
|
Municipal Water |
Parking
Land
|
Acreage
|
No |
|
Sewer
|
Sanitary Sewer |
|
Size Irregular
|
5925 |
|
Size Total
|
5925 Sqft |
|
Size Total Text
|
5925 Sqft |
Utilities
|
Electricity
|
Available |
|
Natural Gas
|
Available |
|
Water
|
Available |
https://www.realtor.ca/real-estate/27598686/34487-henley-avenue-abbotsford




