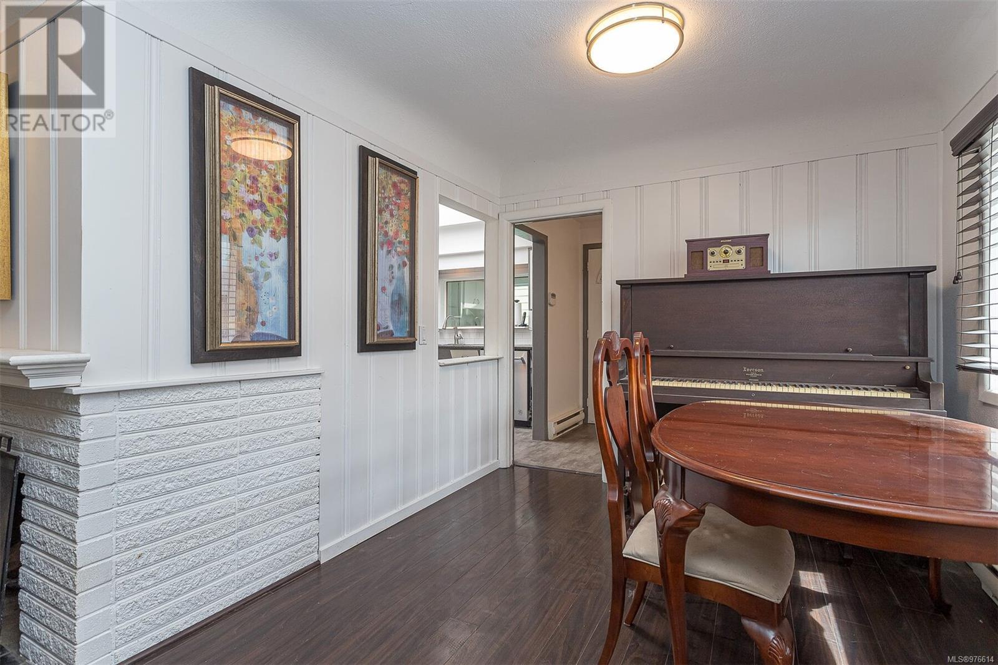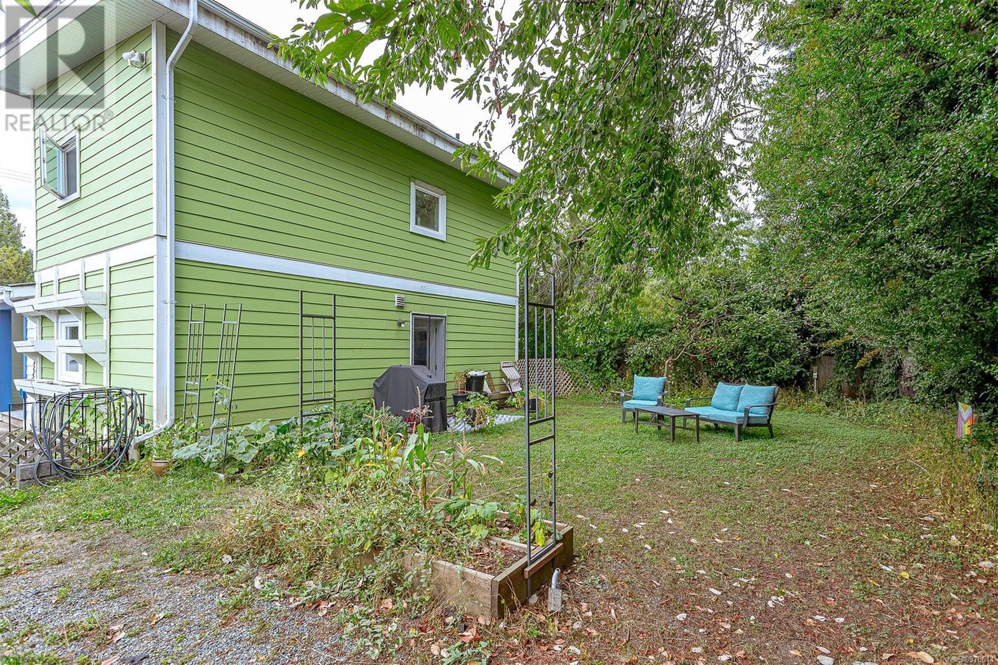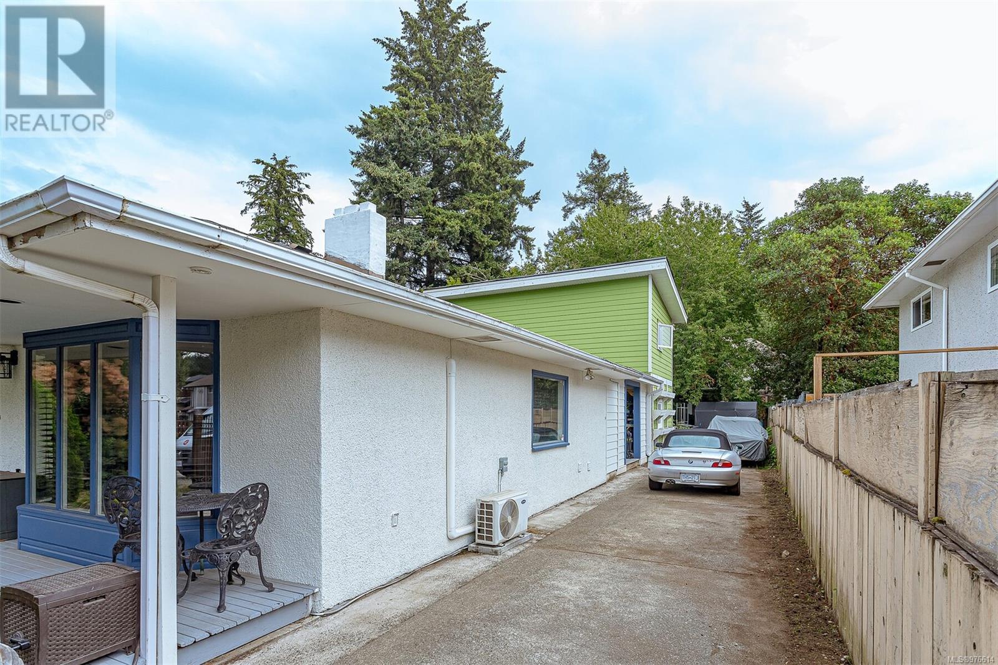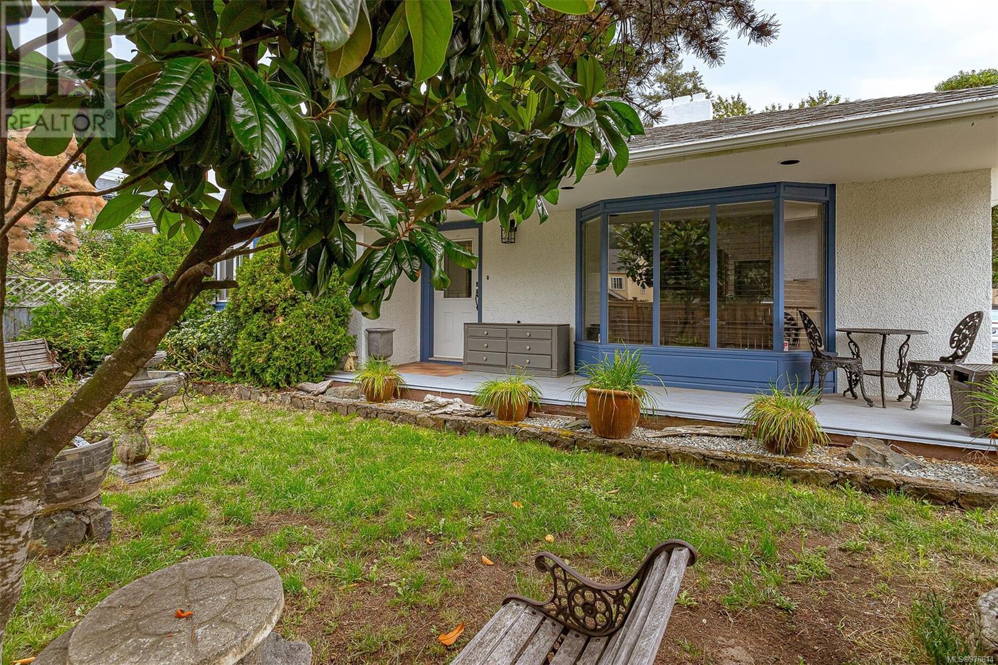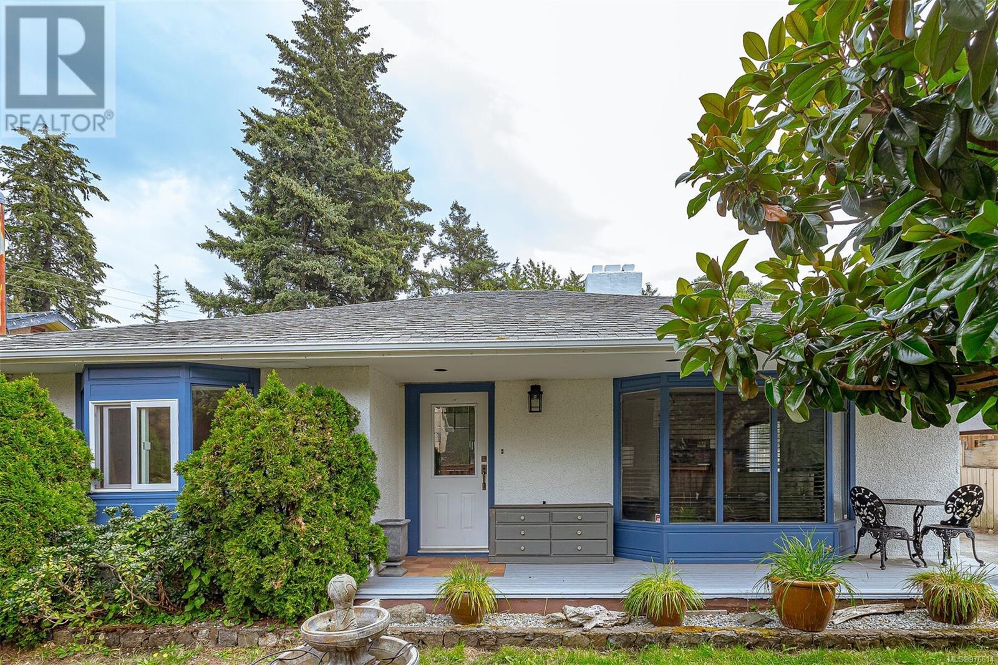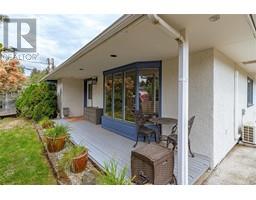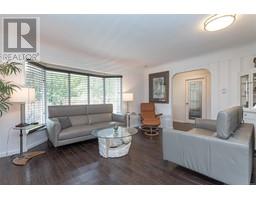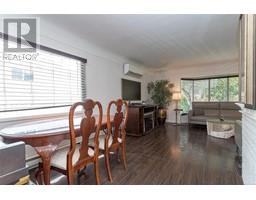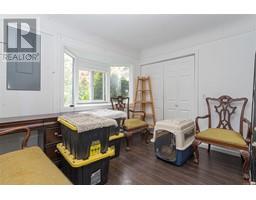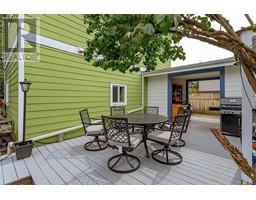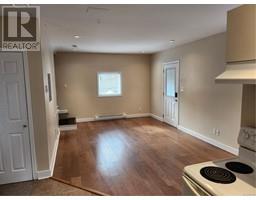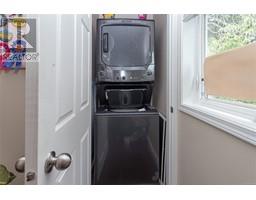5 Bedroom
2 Bathroom
2670 sqft
Fireplace
Air Conditioned, Wall Unit
Baseboard Heaters, Heat Pump
$924,900
This home is located in the popular Happy Valley area and is perfect as a multi-generational home, income property or home base for a contractor. The two-building setup, listed below BC assessed value, provides flexibility & privacy, making it ideal for accommodating extended family or creating a separate workspace. The main house (1,778sq/ft) offers ample living space with 3 beds, 1 bath, cozy living room & dinning room c/w fireplace and eat-in kitchen. The suite which is vacant, offers 2 beds/1 bath 892 Sq/ft on 2 floors and is connected by a breezeway, it can serve as an in-law suite, mortgage helper, guest house, or a home office. The suite building was built in 2015 as a separate living space or workspace. The property boasts a spacious yard, perfect for outdoor activities, gardening or simply enjoying the outdoors. Conveniently located close to schools, daycares, Galloping Goose Trail & public transit, this home is ideal for families and those seeking easy access to amenities. (id:46227)
Open House
This property has open houses!
Starts at:
2:00 pm
Ends at:
4:00 pm
Property Details
|
MLS® Number
|
976614 |
|
Property Type
|
Single Family |
|
Neigbourhood
|
Happy Valley |
|
Features
|
Level Lot, Private Setting, Rectangular |
|
Parking Space Total
|
4 |
|
Plan
|
Vip10705 |
Building
|
Bathroom Total
|
2 |
|
Bedrooms Total
|
5 |
|
Constructed Date
|
1960 |
|
Cooling Type
|
Air Conditioned, Wall Unit |
|
Fireplace Present
|
Yes |
|
Fireplace Total
|
1 |
|
Heating Fuel
|
Electric |
|
Heating Type
|
Baseboard Heaters, Heat Pump |
|
Size Interior
|
2670 Sqft |
|
Total Finished Area
|
2670 Sqft |
|
Type
|
House |
Parking
Land
|
Acreage
|
No |
|
Size Irregular
|
6970 |
|
Size Total
|
6970 Sqft |
|
Size Total Text
|
6970 Sqft |
|
Zoning Description
|
Rr2 |
|
Zoning Type
|
Residential |
Rooms
| Level |
Type |
Length |
Width |
Dimensions |
|
Second Level |
Laundry Room |
4 ft |
4 ft |
4 ft x 4 ft |
|
Main Level |
Other |
8 ft |
14 ft |
8 ft x 14 ft |
|
Main Level |
Porch |
23 ft |
9 ft |
23 ft x 9 ft |
|
Main Level |
Laundry Room |
6 ft |
5 ft |
6 ft x 5 ft |
|
Main Level |
Bedroom |
10 ft |
10 ft |
10 ft x 10 ft |
|
Main Level |
Bedroom |
|
|
11' x 11' |
|
Main Level |
Bathroom |
|
|
4-Piece |
|
Main Level |
Primary Bedroom |
11 ft |
11 ft |
11 ft x 11 ft |
|
Main Level |
Kitchen |
|
|
12' x 9' |
|
Main Level |
Dining Room |
|
|
9' x 8' |
|
Main Level |
Living Room |
|
|
17' x 11' |
|
Main Level |
Entrance |
5 ft |
8 ft |
5 ft x 8 ft |
|
Auxiliary Building |
Bedroom |
11 ft |
12 ft |
11 ft x 12 ft |
|
Auxiliary Building |
Primary Bedroom |
11 ft |
12 ft |
11 ft x 12 ft |
|
Auxiliary Building |
Bathroom |
|
|
4-Piece |
|
Auxiliary Building |
Living Room |
18 ft |
12 ft |
18 ft x 12 ft |
|
Auxiliary Building |
Kitchen |
10 ft |
9 ft |
10 ft x 9 ft |
https://www.realtor.ca/real-estate/27445661/3445-happy-valley-rd-langford-happy-valley
















