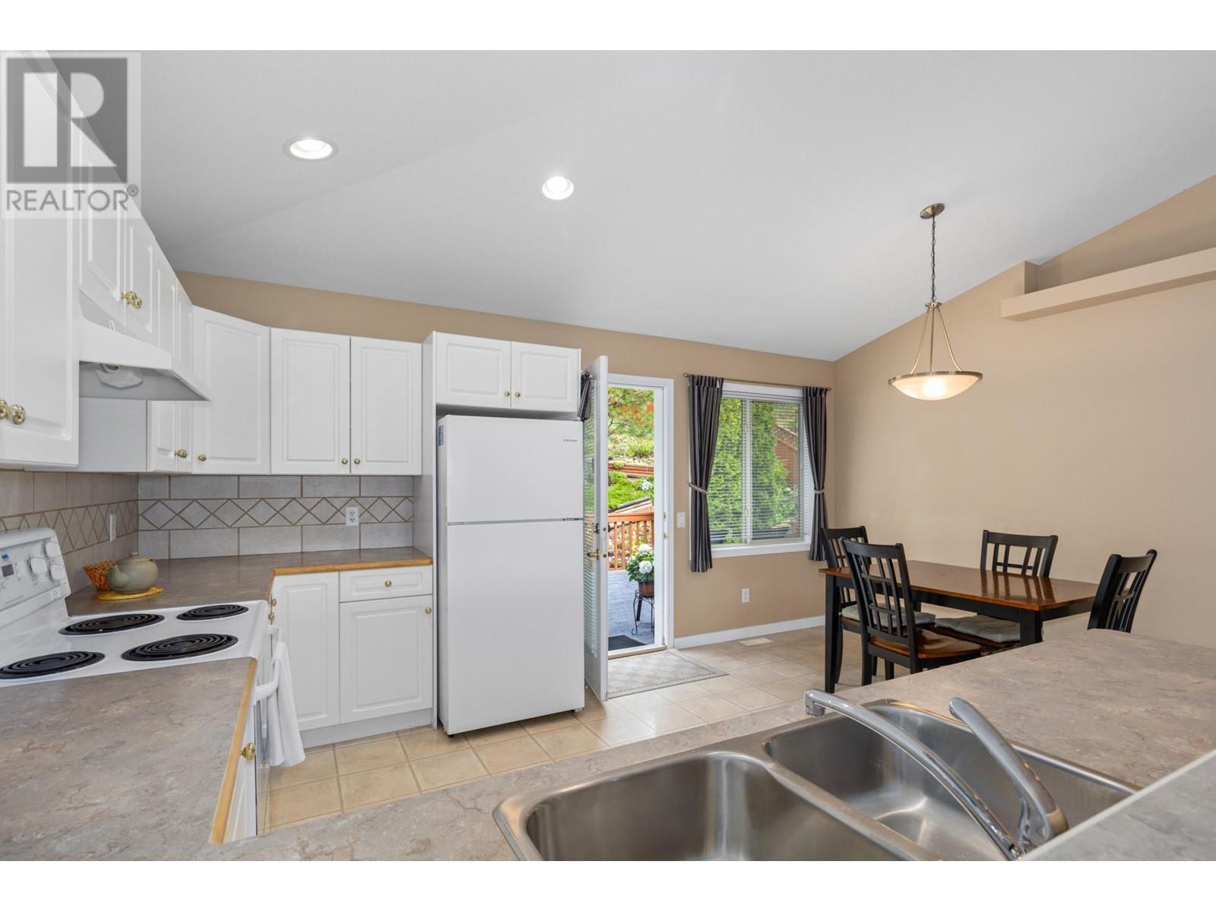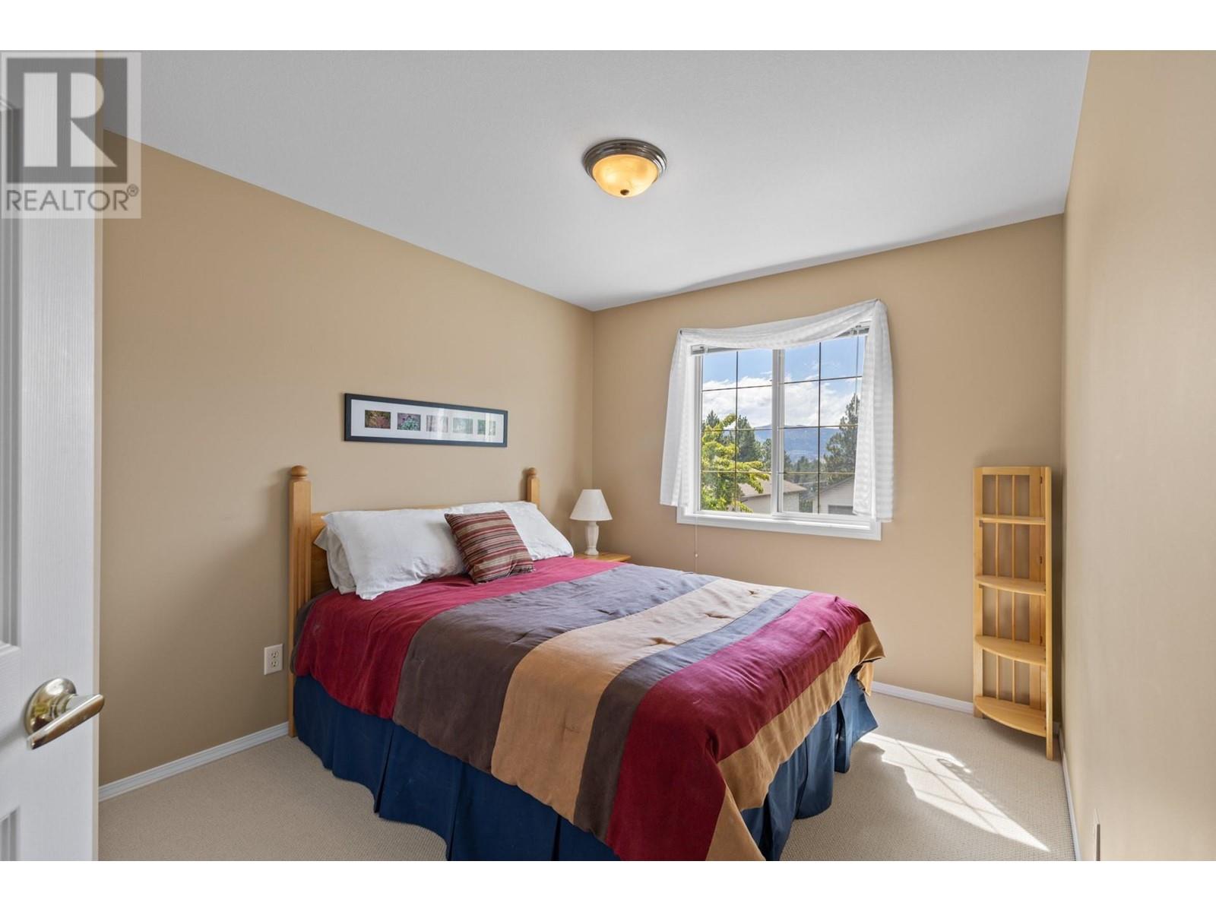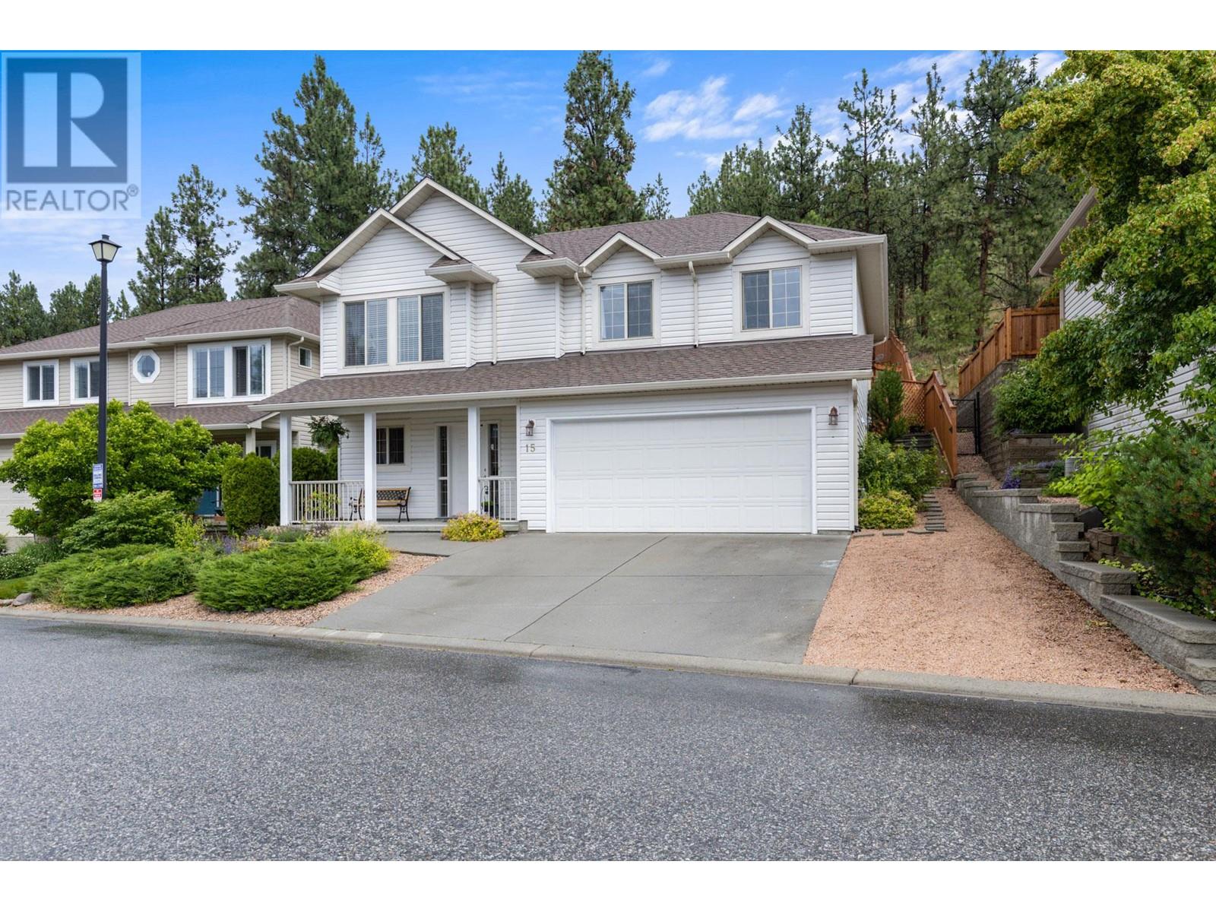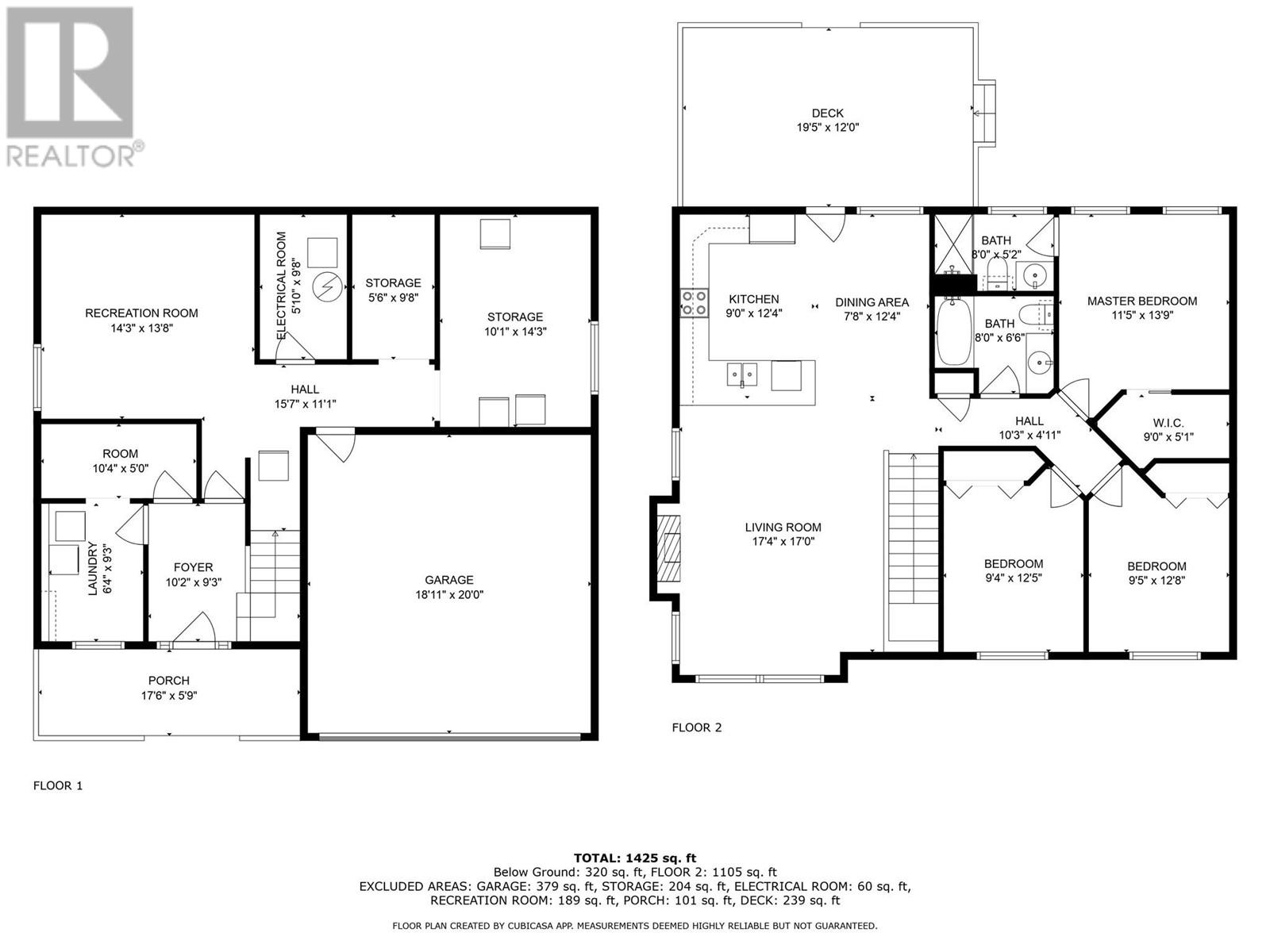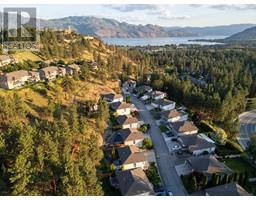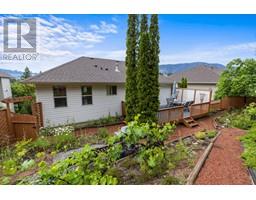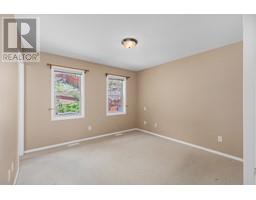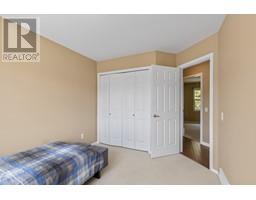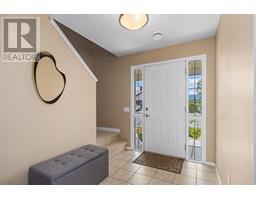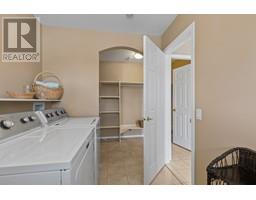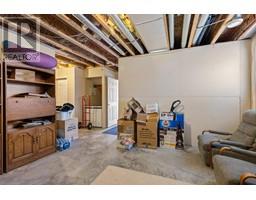3 Bedroom
2 Bathroom
1360 sqft
Other
Fireplace
Central Air Conditioning
Forced Air
$759,900
Immaculate home in a wonderful community! Steps to Mission Hill Winery and Beaches this 3 bdrm , 2 bath grade level entry feels like home the moment you open the door. Upstairs, the great room concept is full of natural light with vaulted ceilings and a gas fireplace. The bright white kitchen and eating nook open onto the large rear deck with views of the mature landscape, garden trails and multiple sitting areas. Large primary bedroom with ensuite and walk in closet also overlook the lush rear yard. The second and third bedrooms are bright and welcoming. The lower level has a good sized laundry room and adjacent mud/ boot room and a door leads to the unfinished area behind - bring your imagination! Media room / gym... wine cellar... more bedrooms ? This area offers another 500 sqft +/- of finishing possibilities! Double garage w/ ample storage and large RV parking area for your toys! Come and see this home quick and begin to enjoy a true Okanagan lifestyle ! Bring the pets - Two dogs or two cats or, one dog and one cat. Provided cat(s) is (are) a house cat(s). Strata fee is $80 a month and covers snow removal and road maintenance. (id:46227)
Property Details
|
MLS® Number
|
10324268 |
|
Property Type
|
Single Family |
|
Neigbourhood
|
Lakeview Heights |
|
Community Features
|
Pet Restrictions, Pets Allowed With Restrictions |
|
Parking Space Total
|
2 |
Building
|
Bathroom Total
|
2 |
|
Bedrooms Total
|
3 |
|
Appliances
|
Refrigerator, Dishwasher, Dryer, Oven - Electric, Washer |
|
Architectural Style
|
Other |
|
Constructed Date
|
2002 |
|
Construction Style Attachment
|
Detached |
|
Cooling Type
|
Central Air Conditioning |
|
Fireplace Fuel
|
Gas |
|
Fireplace Present
|
Yes |
|
Fireplace Type
|
Unknown |
|
Heating Type
|
Forced Air |
|
Roof Material
|
Asphalt Shingle |
|
Roof Style
|
Unknown |
|
Stories Total
|
2 |
|
Size Interior
|
1360 Sqft |
|
Type
|
House |
|
Utility Water
|
Irrigation District |
Parking
Land
|
Acreage
|
No |
|
Sewer
|
Municipal Sewage System |
|
Size Irregular
|
0.14 |
|
Size Total
|
0.14 Ac|under 1 Acre |
|
Size Total Text
|
0.14 Ac|under 1 Acre |
|
Zoning Type
|
Unknown |
Rooms
| Level |
Type |
Length |
Width |
Dimensions |
|
Second Level |
Full Bathroom |
|
|
8' x 6'6'' |
|
Second Level |
4pc Bathroom |
|
|
8' x 5'2'' |
|
Second Level |
Bedroom |
|
|
9'5'' x 12'6'' |
|
Second Level |
Bedroom |
|
|
9'4'' x 12'5'' |
|
Second Level |
Living Room |
|
|
17'4'' x 17' |
|
Second Level |
Primary Bedroom |
|
|
11'5'' x 13'9'' |
|
Second Level |
Kitchen |
|
|
9' x 12'4'' |
|
Main Level |
Laundry Room |
|
|
6'4'' x 9'3'' |
|
Main Level |
Foyer |
|
|
10'2'' x 9'3'' |
https://www.realtor.ca/real-estate/27420774/3425-east-boundary-road-unit-15-west-kelowna-lakeview-heights






