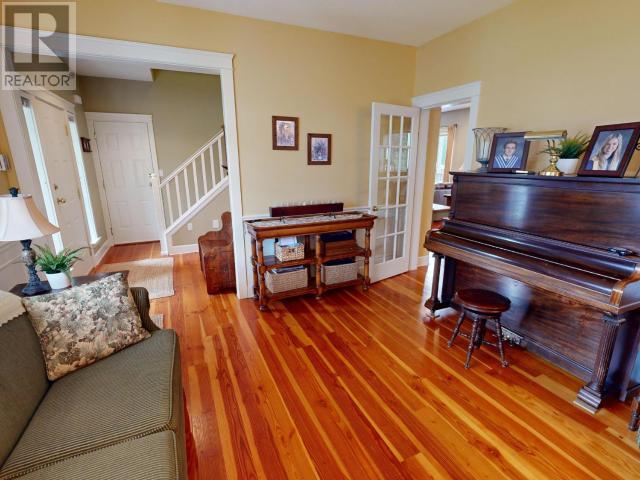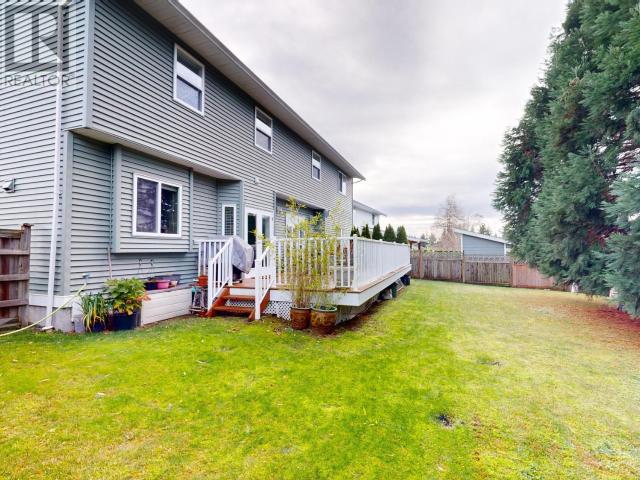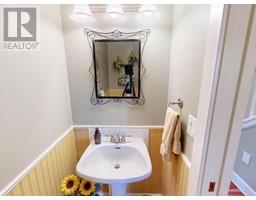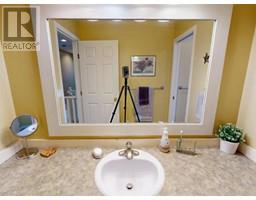5 Bedroom
3 Bathroom
2495 sqft
Fireplace
Central Air Conditioning
Forced Air
Garden Area
$839,900
Incredible large, cozy, ideally located family home! This home features 5 bedrooms, 3 bathrooms, a large double car garage, long driveway, a private fully fenced back yard and much much more! The ideal open concept layout with an additional formal living room on the main floor is perfect for your family and entertaining guests. With new appliances in your large, tastefully designed kitchen is ready for all your cooking needs! Just off your dining room you can walk out to your large back deck overlooking your private yard. Upstairs, you will find the primary bedroom plus three more bedrooms separating them from your main living space. Additionally you have a bonus room with ample space for your kids to play. This home also has central air-conditioning throughout for our warm summers. Don't miss our on this perfect family home in one of Powell River's most sought after family neighbourhoods. (id:46227)
Property Details
|
MLS® Number
|
18483 |
|
Property Type
|
Single Family |
|
Amenities Near By
|
Golf Course |
|
Community Features
|
Family Oriented |
|
Parking Space Total
|
2 |
Building
|
Bathroom Total
|
3 |
|
Bedrooms Total
|
5 |
|
Constructed Date
|
2003 |
|
Construction Style Attachment
|
Detached |
|
Cooling Type
|
Central Air Conditioning |
|
Fireplace Fuel
|
Gas |
|
Fireplace Present
|
Yes |
|
Fireplace Type
|
Conventional |
|
Heating Fuel
|
Natural Gas |
|
Heating Type
|
Forced Air |
|
Size Interior
|
2495 Sqft |
|
Type
|
House |
Parking
Land
|
Access Type
|
Easy Access |
|
Acreage
|
No |
|
Fence Type
|
Fence |
|
Land Amenities
|
Golf Course |
|
Landscape Features
|
Garden Area |
|
Size Irregular
|
8276 |
|
Size Total
|
8276 Sqft |
|
Size Total Text
|
8276 Sqft |
Rooms
| Level |
Type |
Length |
Width |
Dimensions |
|
Above |
Primary Bedroom |
13 ft ,11 in |
14 ft ,5 in |
13 ft ,11 in x 14 ft ,5 in |
|
Above |
5pc Bathroom |
|
|
Measurements not available |
|
Above |
Bedroom |
9 ft |
11 ft ,11 in |
9 ft x 11 ft ,11 in |
|
Above |
Bedroom |
13 ft ,2 in |
11 ft ,9 in |
13 ft ,2 in x 11 ft ,9 in |
|
Above |
Bedroom |
10 ft |
12 ft ,2 in |
10 ft x 12 ft ,2 in |
|
Above |
Bedroom |
10 ft ,4 in |
11 ft ,8 in |
10 ft ,4 in x 11 ft ,8 in |
|
Above |
Recreational, Games Room |
18 ft ,7 in |
13 ft ,9 in |
18 ft ,7 in x 13 ft ,9 in |
|
Above |
5pc Ensuite Bath |
|
|
Measurements not available |
|
Above |
Laundry Room |
7 ft ,5 in |
13 ft ,9 in |
7 ft ,5 in x 13 ft ,9 in |
|
Main Level |
Foyer |
6 ft ,7 in |
5 ft ,9 in |
6 ft ,7 in x 5 ft ,9 in |
|
Main Level |
Living Room |
13 ft ,11 in |
12 ft ,7 in |
13 ft ,11 in x 12 ft ,7 in |
|
Main Level |
Dining Room |
14 ft ,3 in |
8 ft ,5 in |
14 ft ,3 in x 8 ft ,5 in |
|
Main Level |
Kitchen |
13 ft ,5 in |
12 ft ,5 in |
13 ft ,5 in x 12 ft ,5 in |
|
Main Level |
2pc Bathroom |
|
|
Measurements not available |
|
Main Level |
Family Room |
13 ft ,1 in |
13 ft ,6 in |
13 ft ,1 in x 13 ft ,6 in |
https://www.realtor.ca/real-estate/27651346/3415-theodosia-ave-powell-river






































































