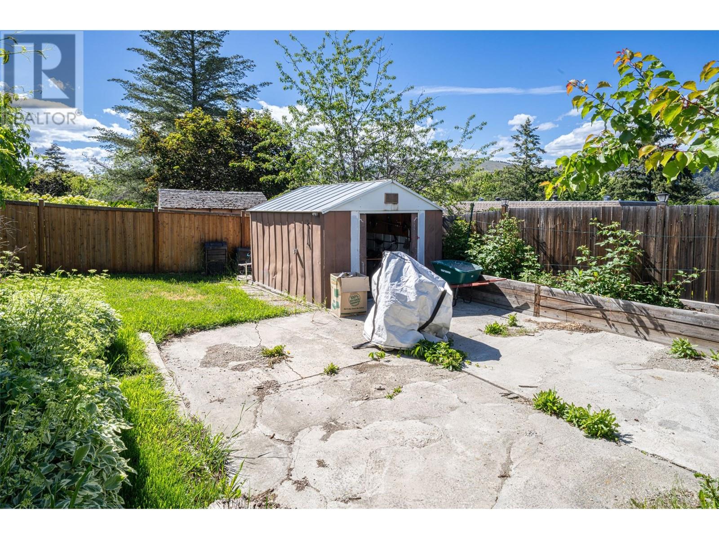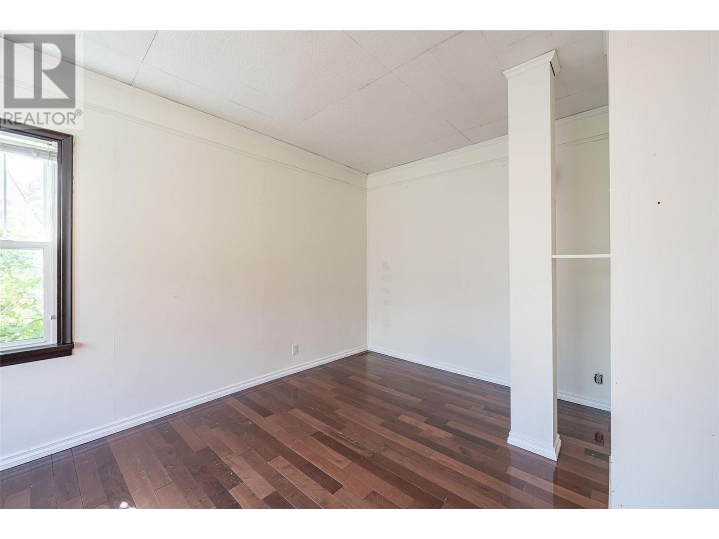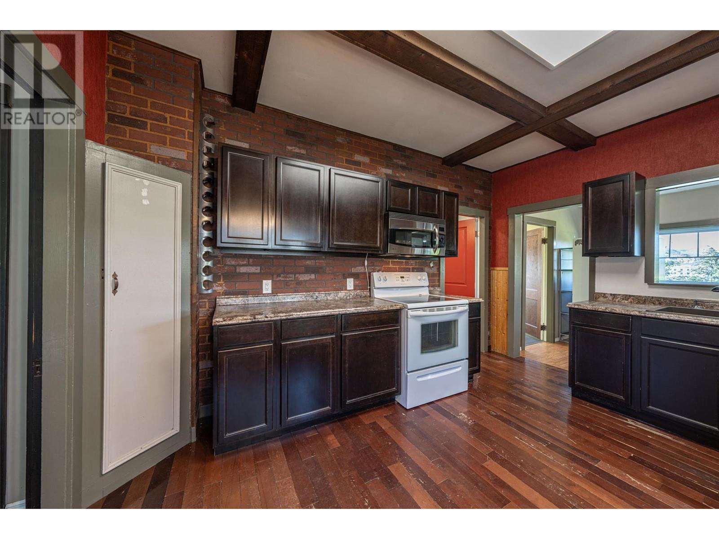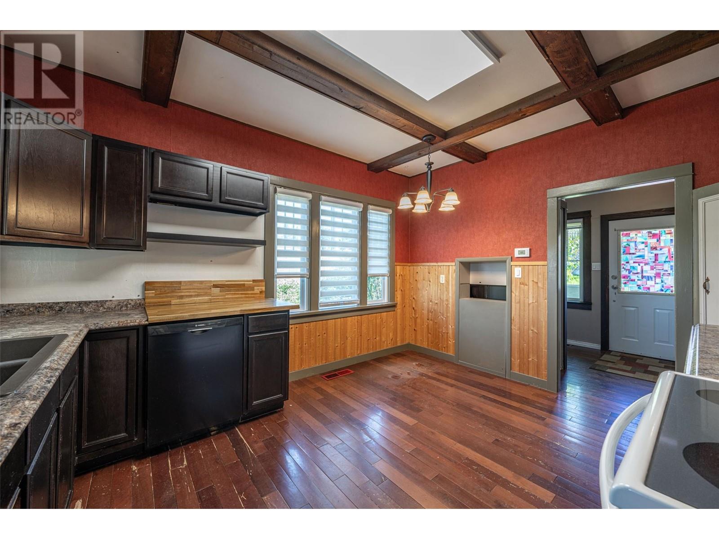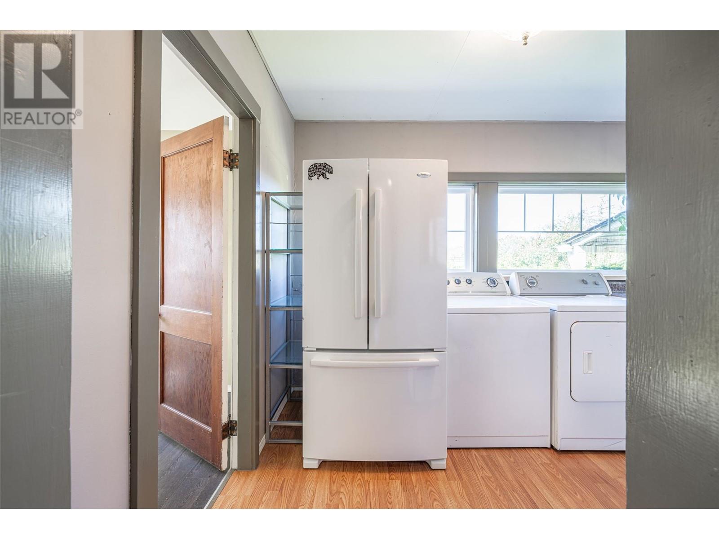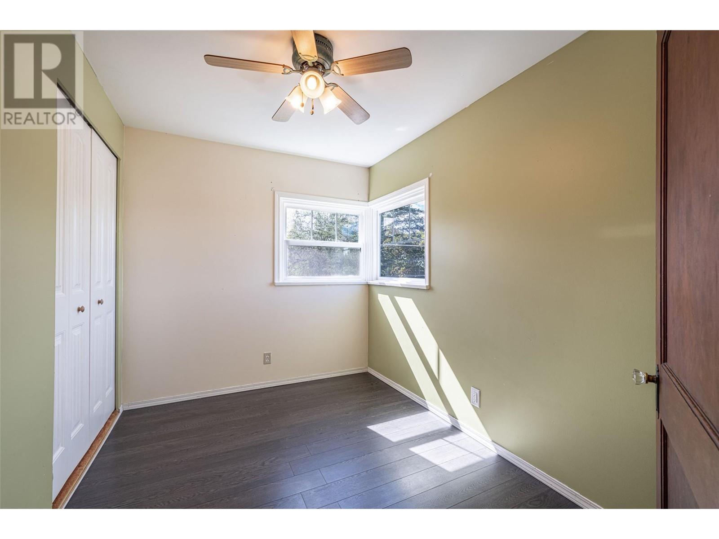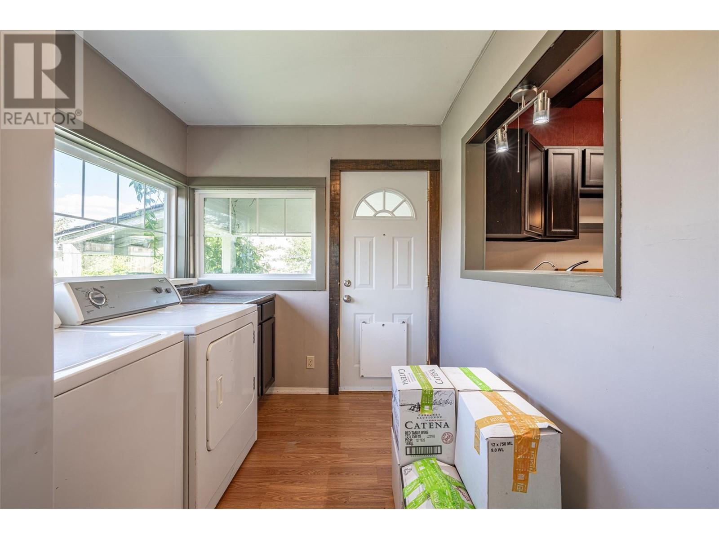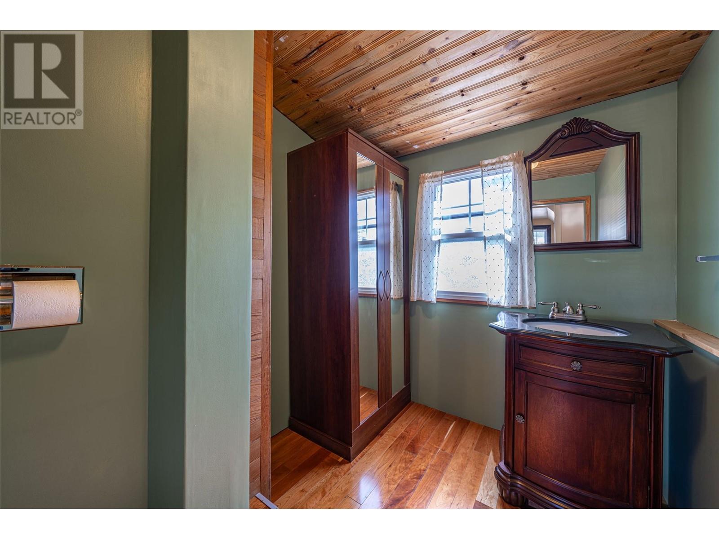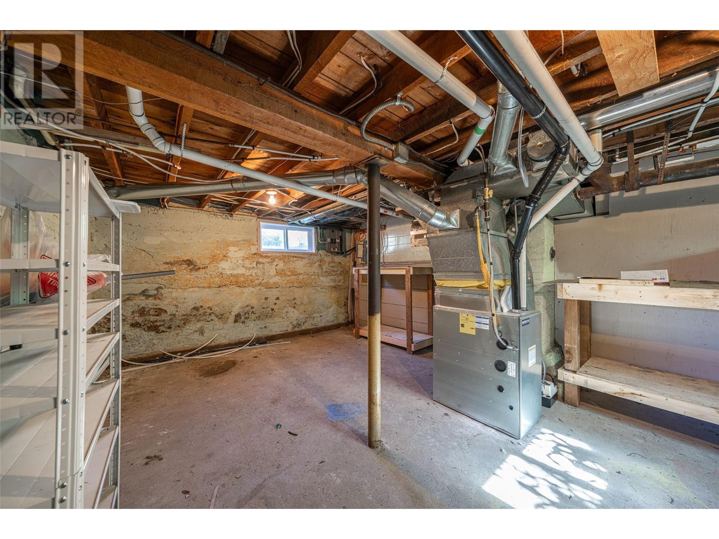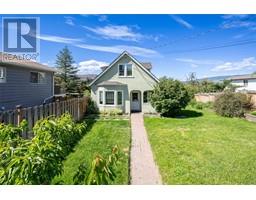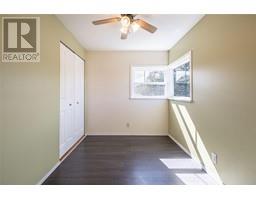3415 Okanagan Avenue Vernon, British Columbia V1T 1K5
$489,900
This charming home offers both character and comfort. Lots of updating done including High Efficiency Furnace , Hot Water on demand, new fence, windows and more. You'll love the large open kitchen with beamed ceilings and eating nook. There is a large mudroom area with washer/dryer and additional counterspace off the rear entry, adjacent to a great little office/den space. All spaces offer fantastic views of the yard and surrounding area. Main floor also boasts a functional great room and a large , recently renovated bathroom with tile floors , tub and separate shower. Upstairs you'll find a large space dedicated as the primary bedroom with two piece ensuite. The basement is great for storage, a cellar or a workshop with exterior access from the yard. This home sits on a large yard, beautifully landscaped with many established perennial flowers, raised garden beds, and flowering shrubs. There two mature fruit trees produce great stone fruit. The fully enclosed yard offers a private oasis, and a large deck that is perfection for entertaining. There is a large shed to store your toys and plenty of room to build a detached shop with laneway access. Truly a great little oasis within the city. Walking distance to downtown, great for morning coffees. 5 minutes to the grocery store, can bike anywhere! This home has charm , functionality and affordability. (id:46227)
Property Details
| MLS® Number | 10316294 |
| Property Type | Single Family |
| Neigbourhood | City of Vernon |
| Parking Space Total | 6 |
Building
| Bathroom Total | 2 |
| Bedrooms Total | 2 |
| Basement Type | Cellar |
| Constructed Date | 1943 |
| Construction Style Attachment | Detached |
| Cooling Type | Window Air Conditioner |
| Exterior Finish | Stucco |
| Flooring Type | Hardwood |
| Half Bath Total | 1 |
| Heating Type | See Remarks |
| Roof Material | Asphalt Shingle |
| Roof Style | Unknown |
| Stories Total | 2 |
| Size Interior | 1491 Sqft |
| Type | House |
| Utility Water | Municipal Water |
Parking
| See Remarks |
Land
| Acreage | No |
| Fence Type | Fence |
| Sewer | Municipal Sewage System |
| Size Frontage | 50 Ft |
| Size Irregular | 0.16 |
| Size Total | 0.16 Ac|under 1 Acre |
| Size Total Text | 0.16 Ac|under 1 Acre |
| Zoning Type | Unknown |
Rooms
| Level | Type | Length | Width | Dimensions |
|---|---|---|---|---|
| Third Level | Other | 14'8'' x 11'6'' | ||
| Third Level | 3pc Ensuite Bath | 9'2'' x 6'3'' | ||
| Third Level | Bedroom | 8'4'' x 8'1'' | ||
| Main Level | Foyer | 9'4'' x 7'5'' | ||
| Main Level | 4pc Bathroom | 9'7'' x 7'8'' | ||
| Main Level | Primary Bedroom | 10'0'' x 7'8'' | ||
| Main Level | Laundry Room | 11'2'' x 7'8'' | ||
| Main Level | Kitchen | 13'9'' x 11'7'' | ||
| Main Level | Living Room | 19'0'' x 11'11'' |
https://www.realtor.ca/real-estate/27024048/3415-okanagan-avenue-vernon-city-of-vernon











