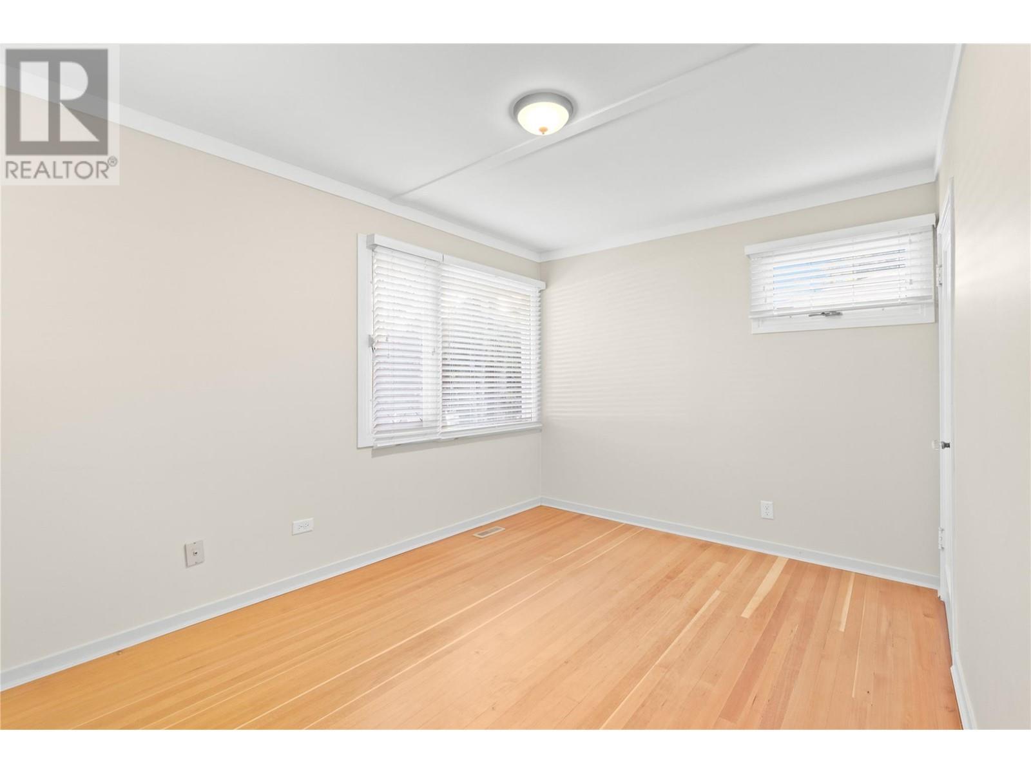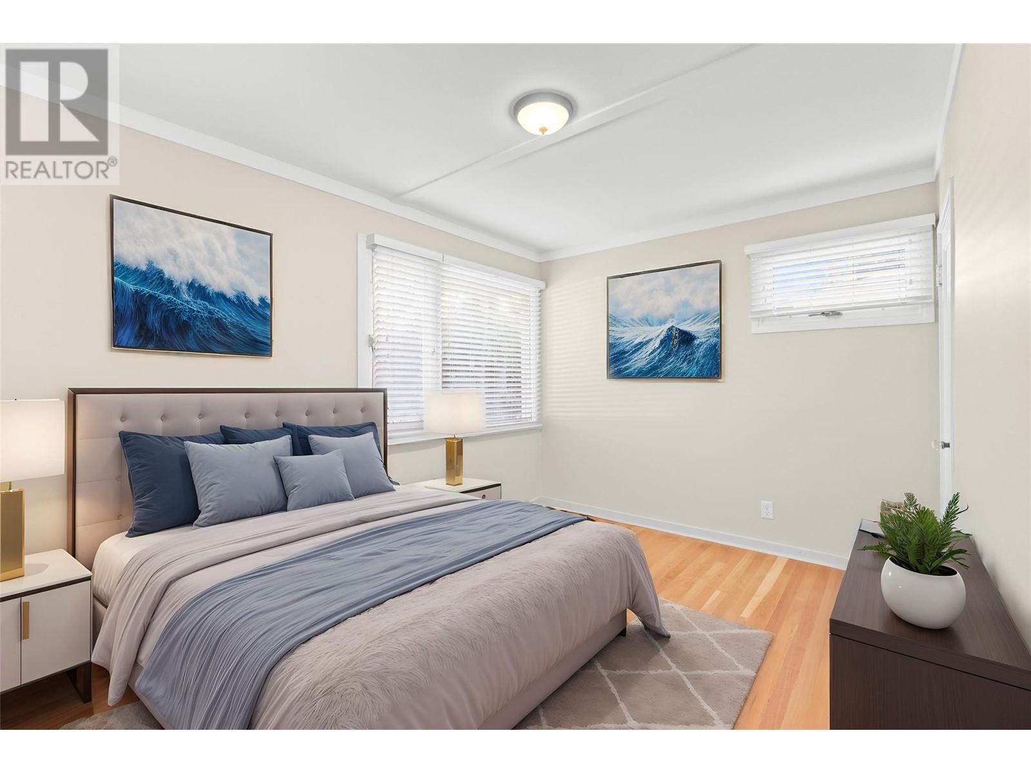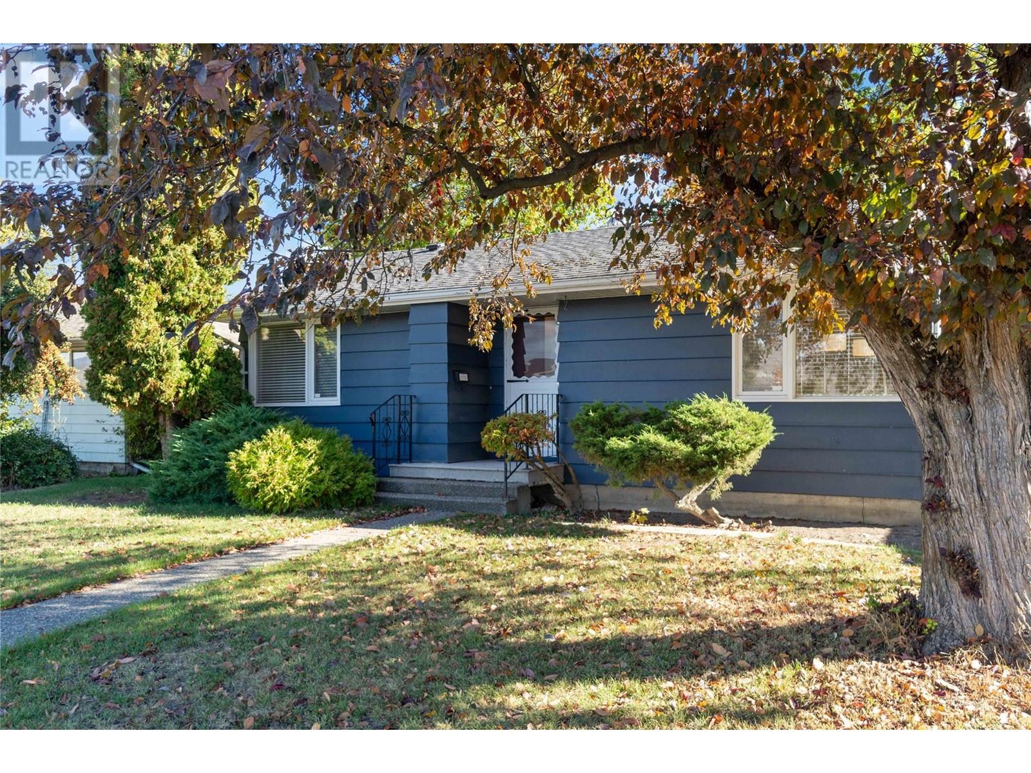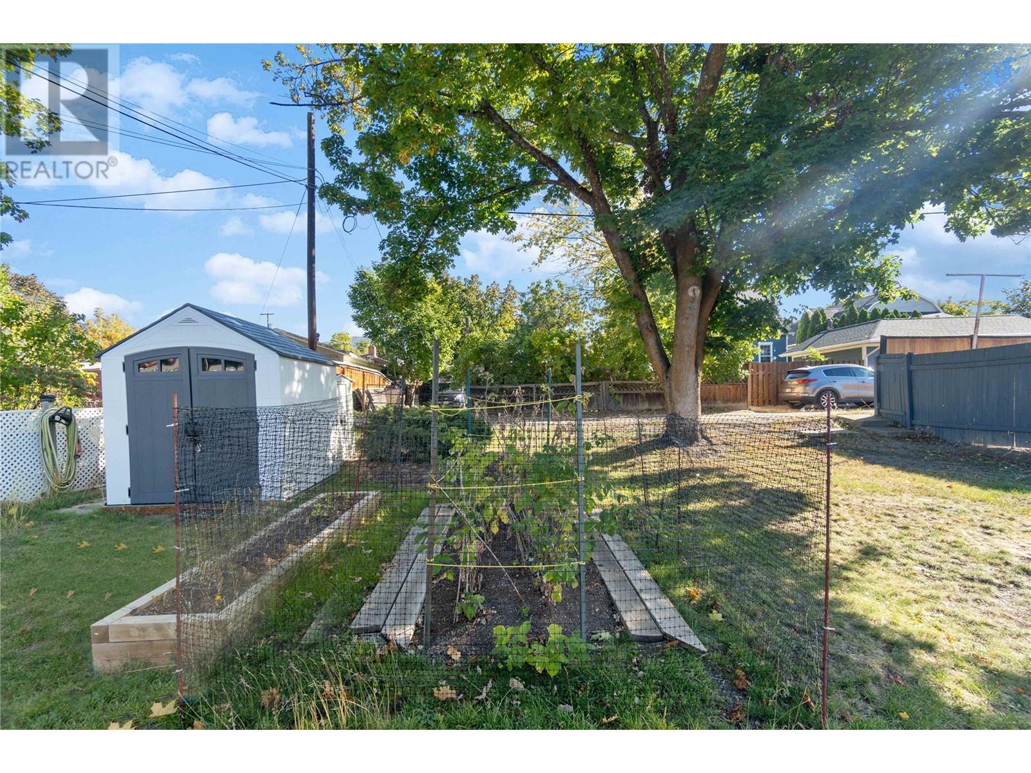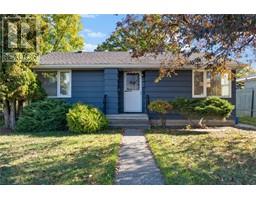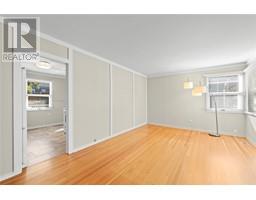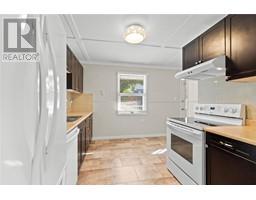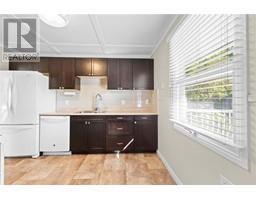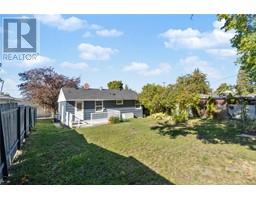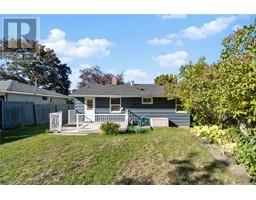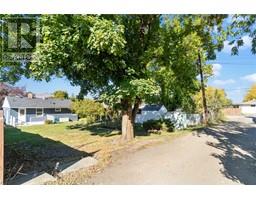2 Bedroom
1 Bathroom
743 sqft
Forced Air, See Remarks
Landscaped, Level
$599,900
Welcome to this charming two-bedroom, one-bathroom home located in the highly sought-after East Hill neighborhood. Just a short walk from the music school, Peanut Pool, and Lakeview Park, this property offers the perfect blend of convenience and community. Situated on a wide bus route, getting around is a breeze. Set on a spacious lot with laneway access, it features ample room for gardening, while the inviting curb appeal is sure to catch your eye. Inside, the home’s original character shines through with beautifully refinished hardwood floors, complemented by tasteful updates in the kitchen, bathroom, and lighting throughout. For investors, the large lot also offers potential for future development into a four-plex. Don’t miss the opportunity to make this home your own—book your showing today! (id:46227)
Property Details
|
MLS® Number
|
10325896 |
|
Property Type
|
Single Family |
|
Neigbourhood
|
East Hill |
|
Amenities Near By
|
Park, Recreation, Schools |
|
Community Features
|
Family Oriented |
|
Features
|
Level Lot |
Building
|
Bathroom Total
|
1 |
|
Bedrooms Total
|
2 |
|
Appliances
|
Refrigerator, Dryer, Range - Electric, Washer |
|
Constructed Date
|
1948 |
|
Construction Style Attachment
|
Detached |
|
Exterior Finish
|
Wood Siding |
|
Flooring Type
|
Hardwood, Other |
|
Heating Type
|
Forced Air, See Remarks |
|
Roof Material
|
Asphalt Shingle |
|
Roof Style
|
Unknown |
|
Stories Total
|
1 |
|
Size Interior
|
743 Sqft |
|
Type
|
House |
|
Utility Water
|
Municipal Water |
Parking
Land
|
Access Type
|
Easy Access |
|
Acreage
|
No |
|
Fence Type
|
Fence |
|
Land Amenities
|
Park, Recreation, Schools |
|
Landscape Features
|
Landscaped, Level |
|
Sewer
|
Municipal Sewage System |
|
Size Frontage
|
50 Ft |
|
Size Irregular
|
0.14 |
|
Size Total
|
0.14 Ac|under 1 Acre |
|
Size Total Text
|
0.14 Ac|under 1 Acre |
|
Zoning Type
|
Unknown |
Rooms
| Level |
Type |
Length |
Width |
Dimensions |
|
Main Level |
Laundry Room |
|
|
8'6'' x 4'10'' |
|
Main Level |
Bedroom |
|
|
8'11'' x 11'1'' |
|
Main Level |
Full Bathroom |
|
|
5'0'' x 7'7'' |
|
Main Level |
Primary Bedroom |
|
|
13'0'' x 9'6'' |
|
Main Level |
Living Room |
|
|
19'0'' x 11'7'' |
|
Main Level |
Kitchen |
|
|
9'1'' x 11'4'' |
https://www.realtor.ca/real-estate/27522884/3403-18-street-vernon-east-hill













