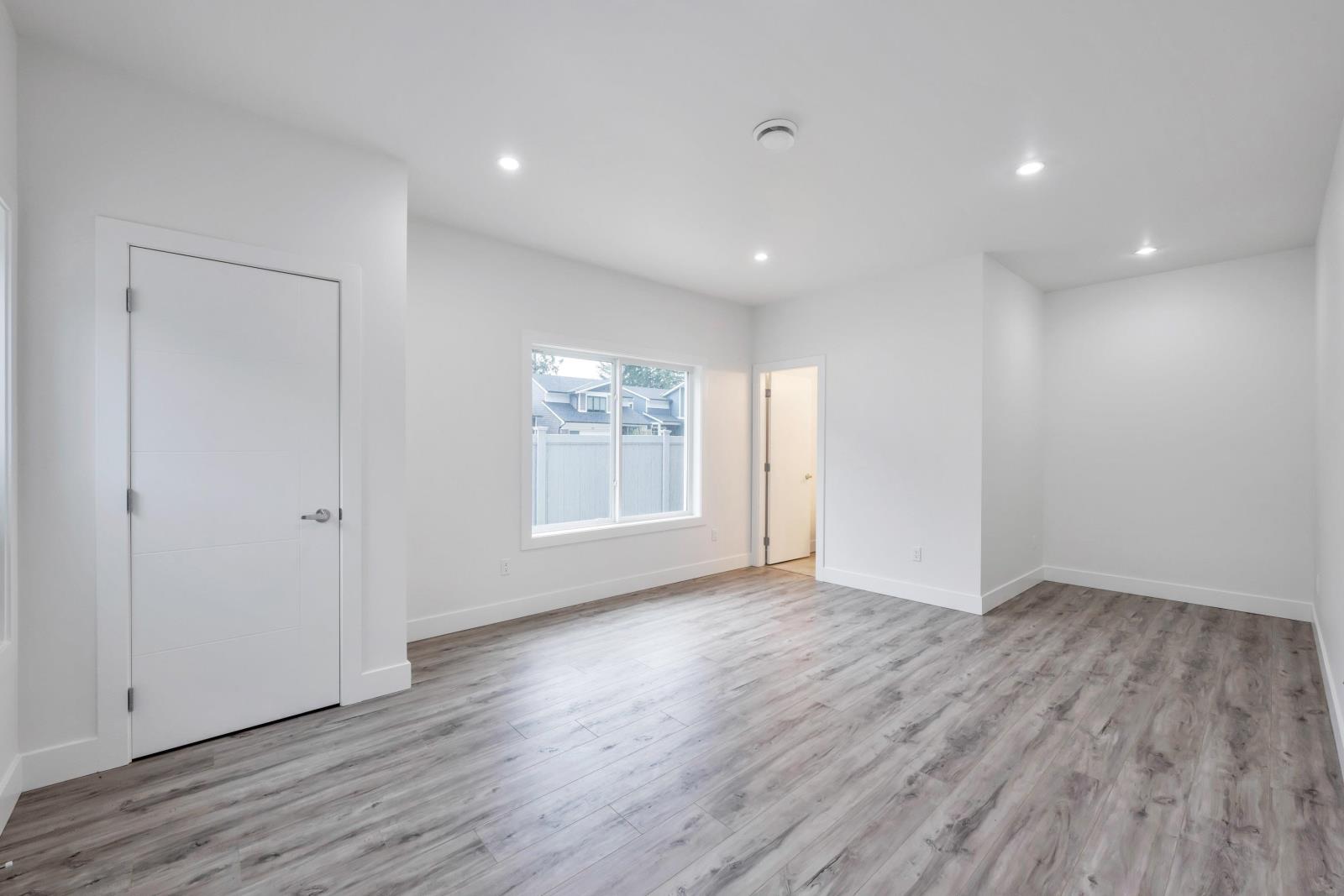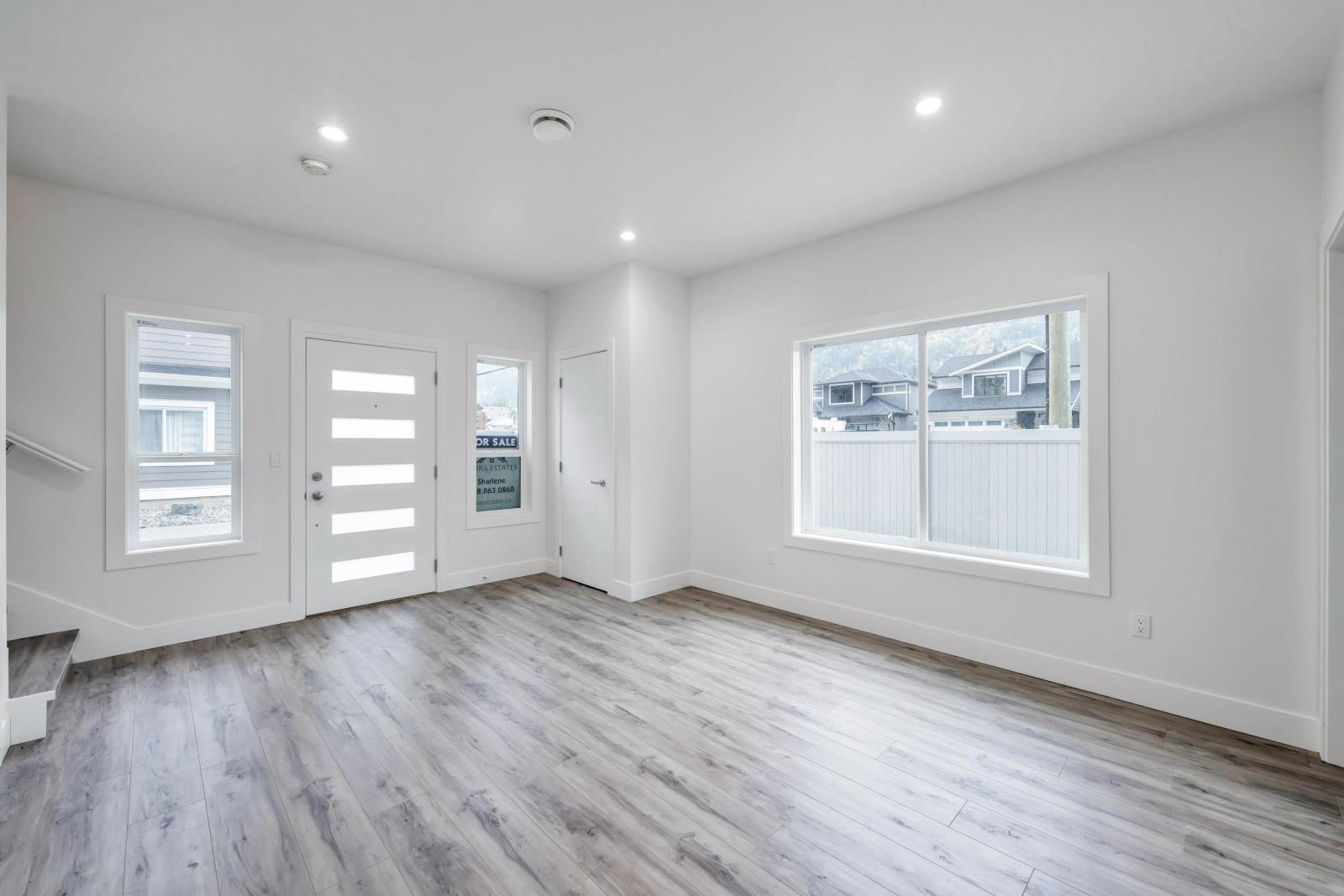3 Bedroom
4 Bathroom
1780 sqft
Fireplace
Forced Air
$679,000
Welcome to your brand new home in Harrison Hot Springs! This stunning corner unit features 3 bedrooms, 4 bathrooms, & a spacious rec room. Entering the main floor, you're greeted by 9-ft ceilings, a charming living room with a gas fireplace, and a kitchen boasting ample storage, an entertainers island, stainless steel appliances, quartz counters, and elegant white shaker finish cabinets. Upstairs, enjoy the convenience of bedrooms and laundry facilities. Stay comfortable year-round with a high-efficiency furnace and hot water on demand. Benefit from peace of mind with a new home warranty. This home also offers the affordability of low strata fees and the convenience of visitor parking within the complex. Perfect for first-time homebuyers, growing families, or as an investment opportunity! (id:46227)
Property Details
|
MLS® Number
|
R2941310 |
|
Property Type
|
Single Family |
|
Structure
|
Clubhouse |
|
View Type
|
Mountain View |
Building
|
Bathroom Total
|
4 |
|
Bedrooms Total
|
3 |
|
Appliances
|
Dishwasher, Range, Refrigerator |
|
Basement Type
|
None |
|
Constructed Date
|
2023 |
|
Construction Style Attachment
|
Detached |
|
Fire Protection
|
Smoke Detectors |
|
Fireplace Present
|
Yes |
|
Fireplace Total
|
1 |
|
Heating Type
|
Forced Air |
|
Stories Total
|
3 |
|
Size Interior
|
1780 Sqft |
|
Type
|
House |
Parking
Land
|
Acreage
|
No |
|
Size Irregular
|
1961.18 |
|
Size Total
|
1961.18 Sqft |
|
Size Total Text
|
1961.18 Sqft |
https://www.realtor.ca/real-estate/27617817/34-750-hot-springs-road-harrison-hot-springs
























































