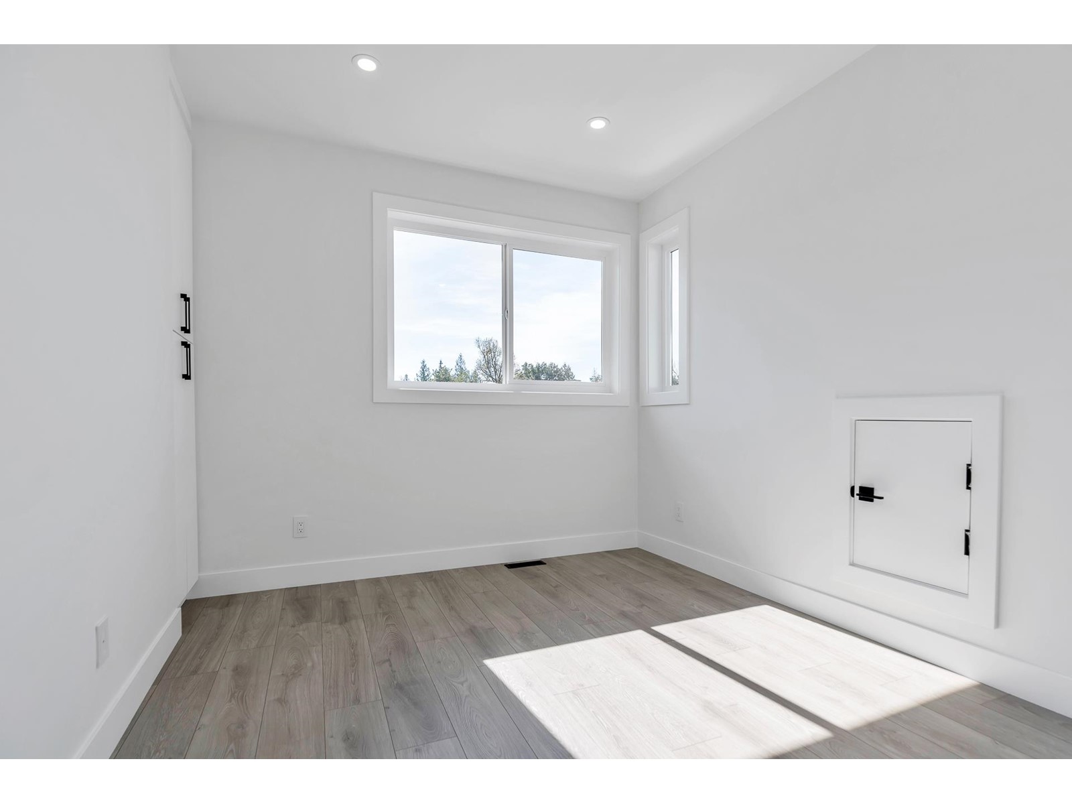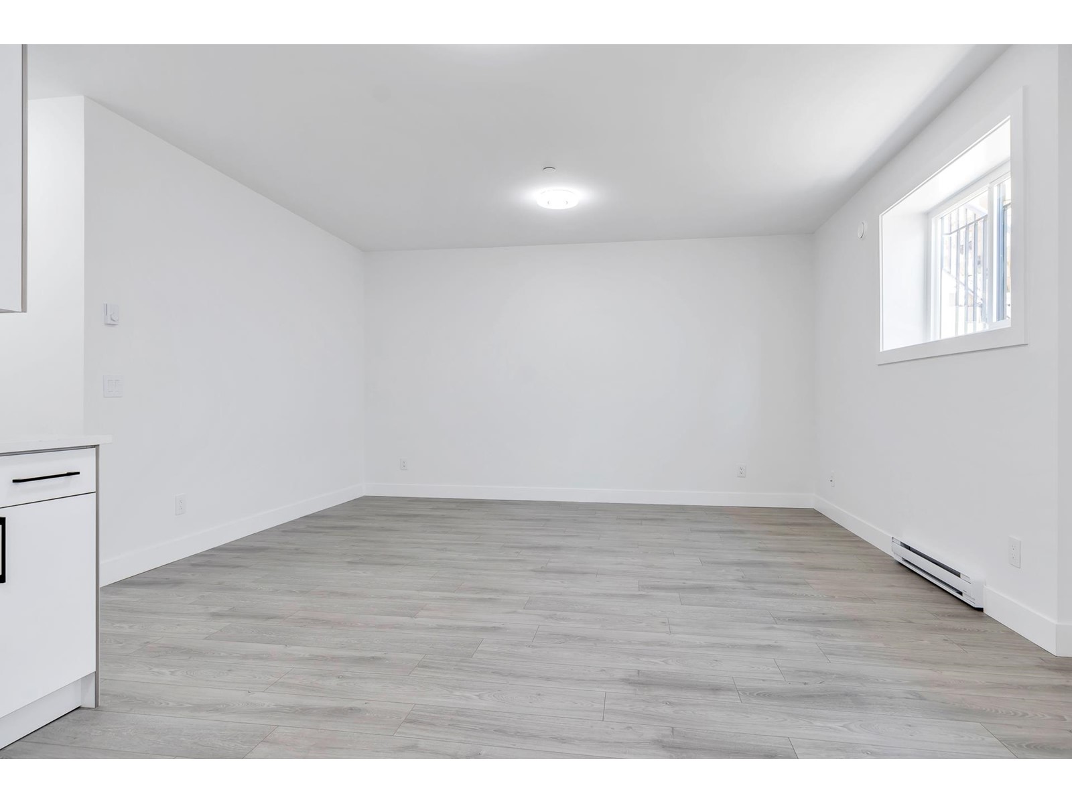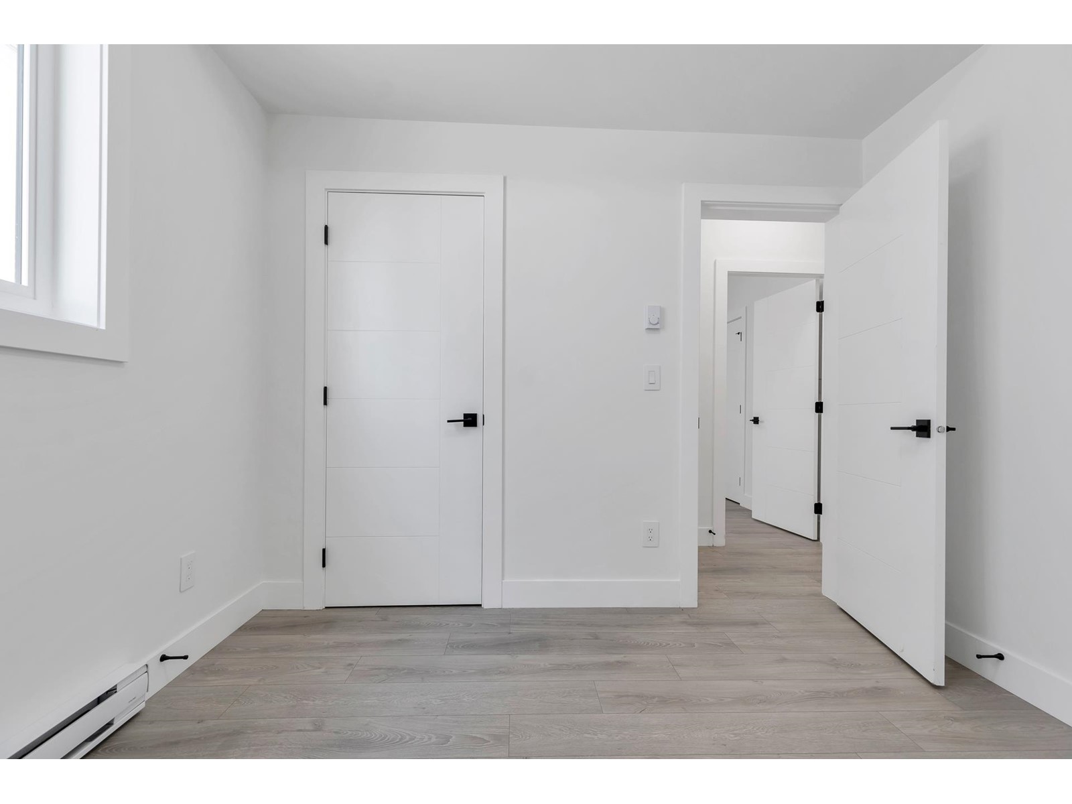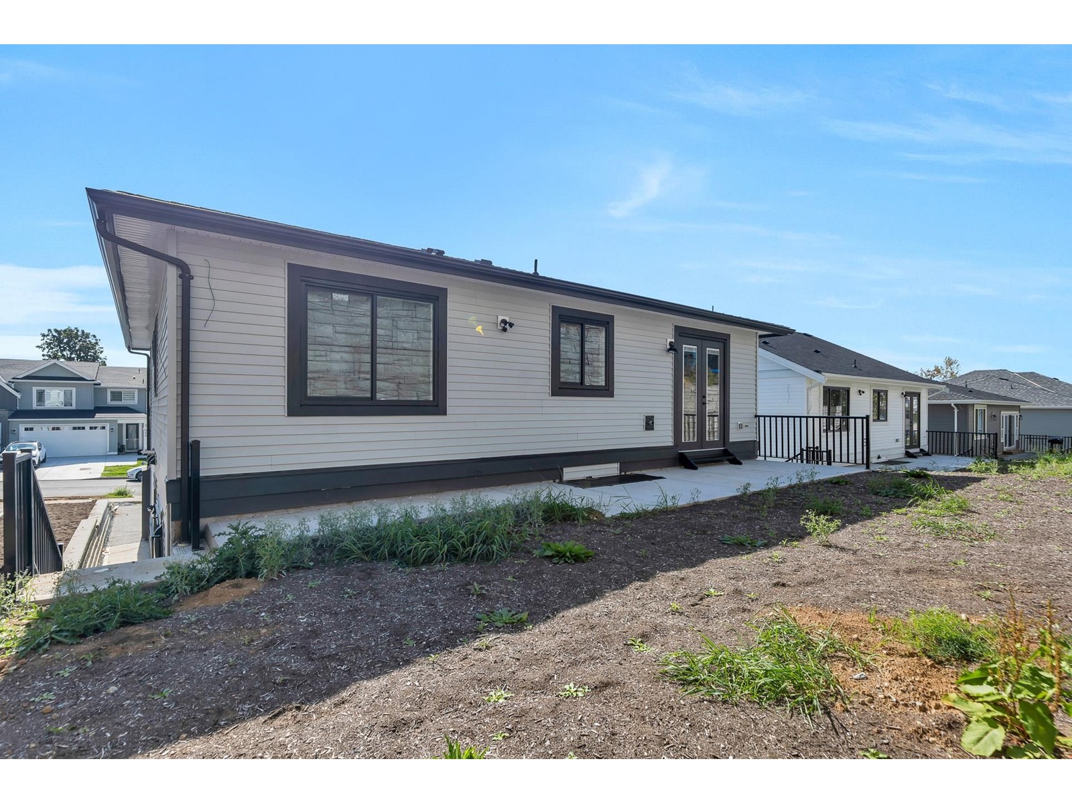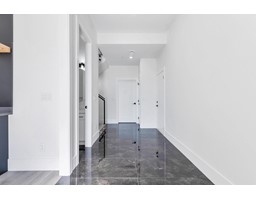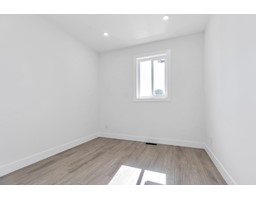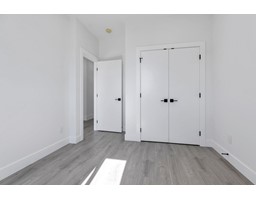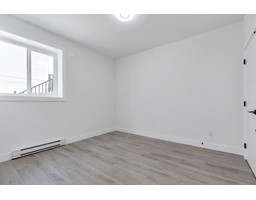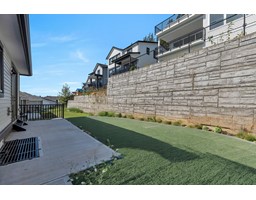33999 Barker Court Mission, British Columbia V2V 6B2
$1,298,888
new build 5 bed, 4 bath home, designed for contemporary living. The open-plan layout seamlessly integrates living, dining, and kitchen spaces, creating an inviting atmosphere perfect for entertaining. Stunning glass railings along the stairways add a touch of elegance and modern flair. The primary bedroom boasts a lavish spa like 5-piece en-suite. Each additional bedroom is nicely sized, providing comfort and versatility for family and guests. downstairs there is an open den, wet bar and full bathroom, perfect for a home office. A legal basement suite with private laundry adds value and flexibility, ideal for rental income or extended family living. The small backyard area offers a manageable outdoor space, perfect for cozy gatherings or a serene morning coffee. (grass to be added on sale) (id:46227)
Open House
This property has open houses!
2:00 pm
Ends at:4:00 pm
hosted by amber Carr
2:00 pm
Ends at:4:00 pm
hosted by amber Carr
Property Details
| MLS® Number | R2928752 |
| Property Type | Single Family |
| Parking Space Total | 5 |
| View Type | Mountain View |
Building
| Bathroom Total | 4 |
| Bedrooms Total | 5 |
| Amenities | Laundry - In Suite |
| Architectural Style | Other |
| Basement Development | Finished |
| Basement Type | Unknown (finished) |
| Constructed Date | 2024 |
| Construction Style Attachment | Detached |
| Fireplace Present | Yes |
| Fireplace Total | 1 |
| Heating Fuel | Electric, Natural Gas |
| Size Interior | 2751 Sqft |
| Type | House |
| Utility Water | Municipal Water |
Parking
| Garage |
Land
| Acreage | No |
| Size Irregular | 5167 |
| Size Total | 5167 Sqft |
| Size Total Text | 5167 Sqft |
Utilities
| Electricity | Available |
https://www.realtor.ca/real-estate/27459656/33999-barker-court-mission



















