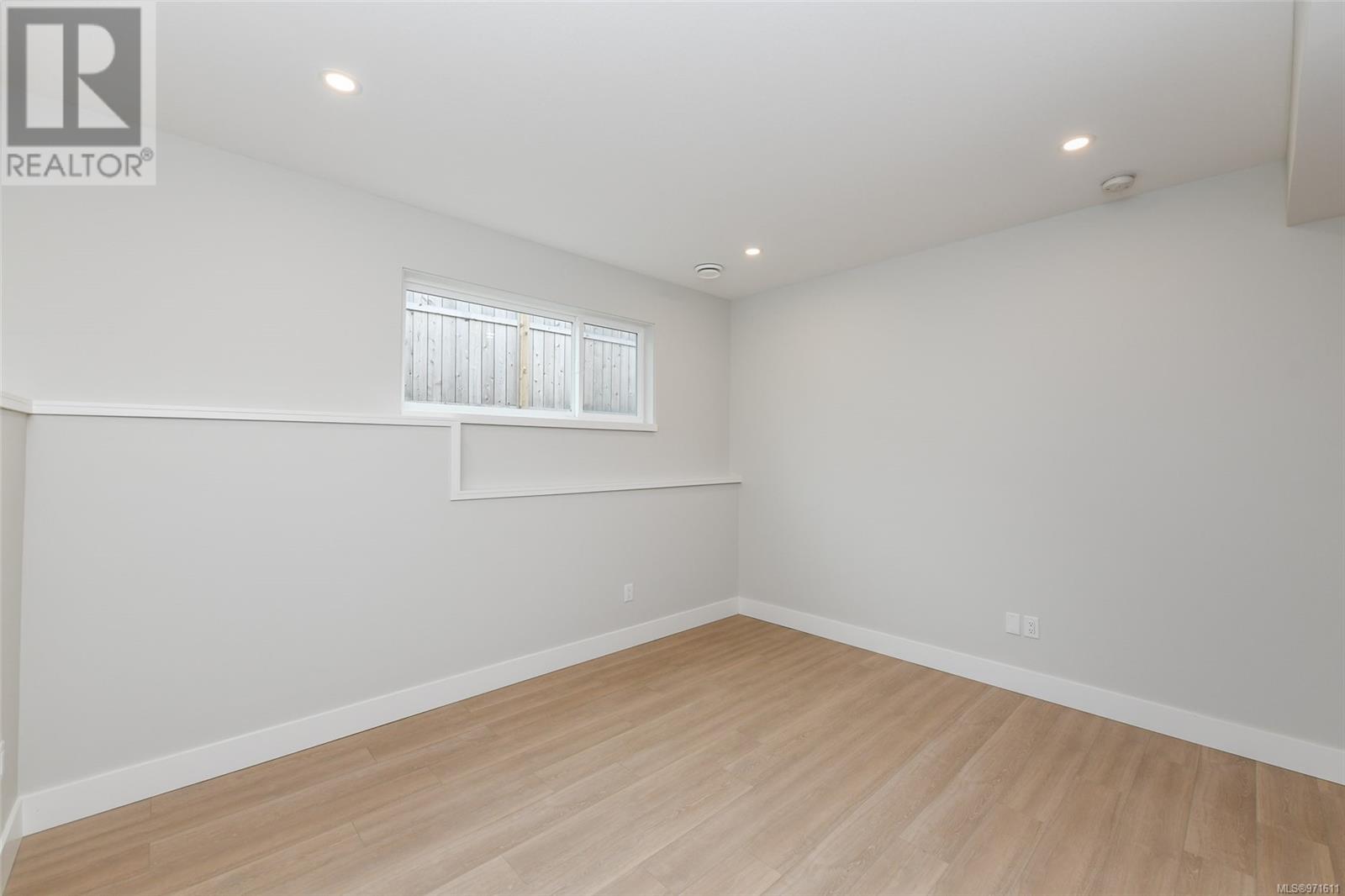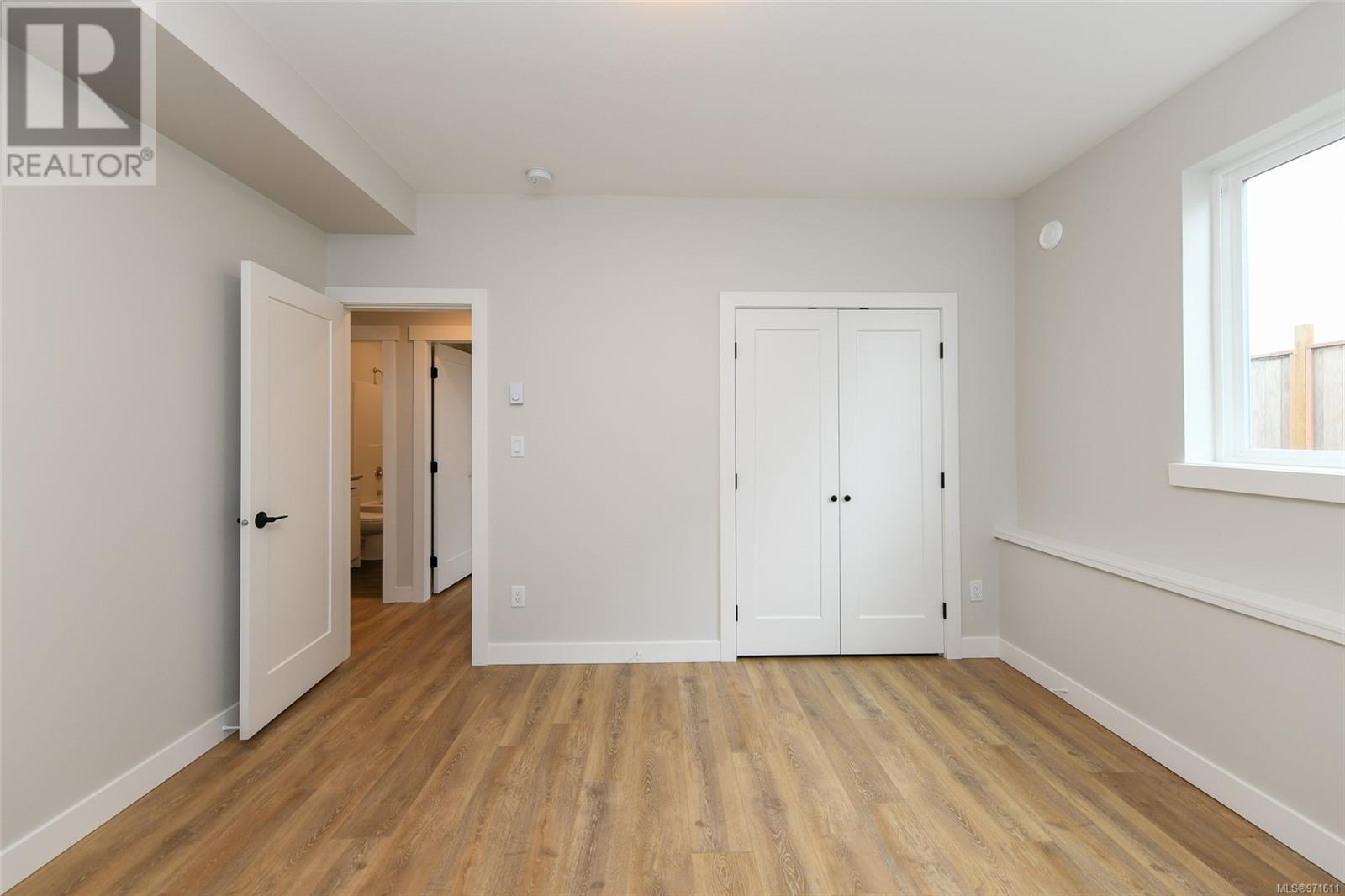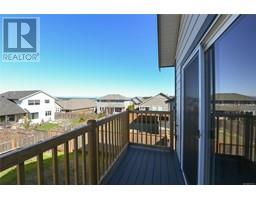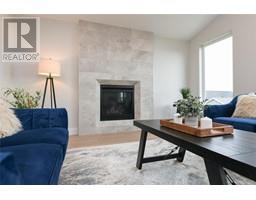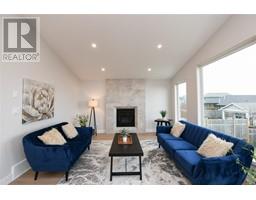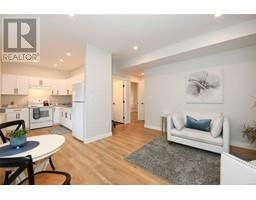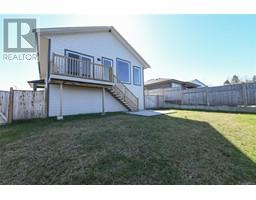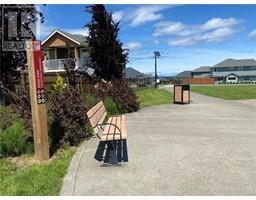5 Bedroom
3 Bathroom
2490 sqft
Fireplace
Air Conditioned
Forced Air, Heat Pump
$1,100,000
Nicely designed new construction 3 bed, 2 bath home plus secondary 2 bedroom suite, by Grand Legacy Homes, in the ever popular Ridge location. The home has a spacious feel to it with open plan living spaces featuring 11’ cathedral ceilings. The living room is framed by the floor to ceiling tiled gas fireplace and the kitchen features a large pantry, along with hand crafted wood cabinetry paired with quartz counters and stainless-steel appliances. The island eating bar, and a lovely coffee bar area are a perfect match of form and function. The dining area allows for coast mountain views through the sliding glass doors to the deck. On the lower level there is a large family room perfect for the kids and their friends, along with a convenient laundry area. The real benefit of this house is the fully contained, legal 715sq ft 2 bedroom 1 bath suite with its own entrance. Ideal as a mortgage helper, for multi generational living or separate space for visitors. This home is ready for possession immediately – don’t miss out on this lovely Courtenay home. (id:46227)
Property Details
|
MLS® Number
|
971611 |
|
Property Type
|
Single Family |
|
Neigbourhood
|
Courtenay City |
|
Features
|
Other, Marine Oriented |
|
Parking Space Total
|
3 |
|
Plan
|
Epp100230 |
Building
|
Bathroom Total
|
3 |
|
Bedrooms Total
|
5 |
|
Constructed Date
|
2022 |
|
Cooling Type
|
Air Conditioned |
|
Fireplace Present
|
Yes |
|
Fireplace Total
|
1 |
|
Heating Fuel
|
Electric |
|
Heating Type
|
Forced Air, Heat Pump |
|
Size Interior
|
2490 Sqft |
|
Total Finished Area
|
2490 Sqft |
|
Type
|
House |
Parking
Land
|
Acreage
|
No |
|
Size Irregular
|
6534 |
|
Size Total
|
6534 Sqft |
|
Size Total Text
|
6534 Sqft |
|
Zoning Description
|
Cd-21 |
|
Zoning Type
|
Residential |
Rooms
| Level |
Type |
Length |
Width |
Dimensions |
|
Second Level |
Ensuite |
|
|
4-Piece |
|
Second Level |
Primary Bedroom |
|
|
14'6 x 13'8 |
|
Lower Level |
Laundry Room |
|
|
3'4 x 2'10 |
|
Lower Level |
Laundry Room |
|
|
6' x 3' |
|
Lower Level |
Entrance |
|
|
4'5 x 3'10 |
|
Lower Level |
Bathroom |
|
|
4-Piece |
|
Lower Level |
Bedroom |
|
|
12'10 x 8'11 |
|
Lower Level |
Living Room/dining Room |
|
|
13'2 x 11'9 |
|
Lower Level |
Family Room |
|
|
13'5 x 12'2 |
|
Main Level |
Entrance |
|
|
13'4 x 5'9 |
|
Main Level |
Bathroom |
|
|
4-Piece |
|
Main Level |
Bedroom |
|
10 ft |
Measurements not available x 10 ft |
|
Main Level |
Bedroom |
|
9 ft |
Measurements not available x 9 ft |
|
Main Level |
Kitchen |
14 ft |
|
14 ft x Measurements not available |
|
Main Level |
Dining Room |
|
|
12'5 x 11'3 |
|
Main Level |
Living Room |
|
|
15'8 x 13'10 |
|
Additional Accommodation |
Primary Bedroom |
|
|
13'2 x 11'4 |
|
Additional Accommodation |
Kitchen |
|
|
11'5 x 7'10 |
https://www.realtor.ca/real-estate/27220230/3398-eagleview-cres-courtenay-courtenay-city





























