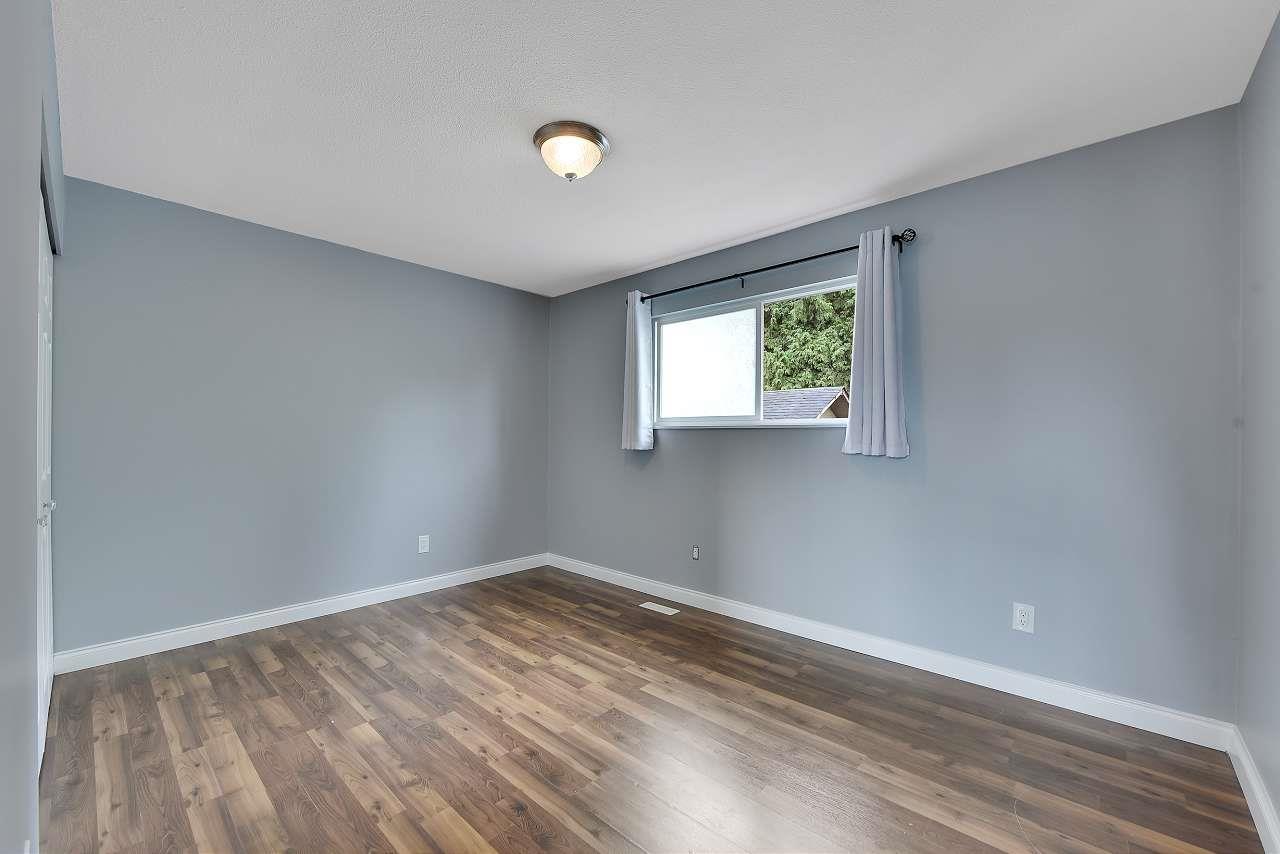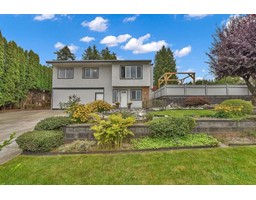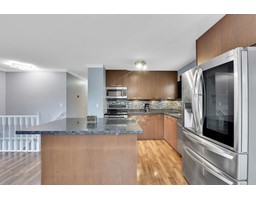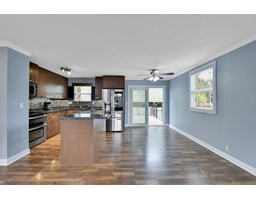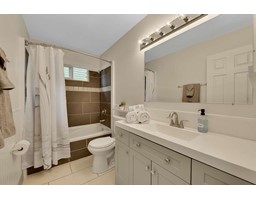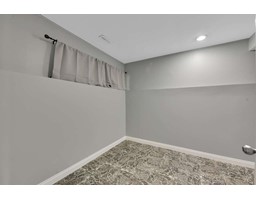4 Bedroom
2 Bathroom
1970 sqft
2 Level, Other
Forced Air
$949,000
STUNNING 4 Bedroom remodeled 2-storey home on a Large sunny corner lot. Perfect home for all Buyers, close to great schools, shopping and the Discovery Trail. Featuring a cozy family room, a chef's kitchen & 3 bedrooms up and a 4th bedroom on the ground level. Garage was enclosed into a games/rec room, can easily be converted back. Recent updates incl a new kitchen, freshly painted, new stainless appliances, new laundry, new high-eff furnace, new carpet, laminate flooring, vinyl windows. Extensive outdoor amenities, landscaped yard, water pond feature, entertainer's size patio w/composite decking, new 7-person hot tub, storage shed and an area ready for your pool or a sunken firepit. Large driveway w/ample of parking, could fit an RV. (id:46227)
Property Details
|
MLS® Number
|
R2926065 |
|
Property Type
|
Single Family |
|
Parking Space Total
|
4 |
Building
|
Bathroom Total
|
2 |
|
Bedrooms Total
|
4 |
|
Age
|
46 Years |
|
Appliances
|
Washer, Dryer, Refrigerator, Stove, Dishwasher, Hot Tub, Microwave |
|
Architectural Style
|
2 Level, Other |
|
Basement Development
|
Finished |
|
Basement Type
|
Unknown (finished) |
|
Construction Style Attachment
|
Detached |
|
Heating Type
|
Forced Air |
|
Size Interior
|
1970 Sqft |
|
Type
|
House |
|
Utility Water
|
Municipal Water |
Parking
Land
|
Acreage
|
No |
|
Sewer
|
Sanitary Sewer, Storm Sewer |
|
Size Irregular
|
6839 |
|
Size Total
|
6839 Sqft |
|
Size Total Text
|
6839 Sqft |
Utilities
|
Electricity
|
Available |
|
Natural Gas
|
Available |
|
Water
|
Available |
https://www.realtor.ca/real-estate/27421751/3396-juniper-crescent-abbotsford














