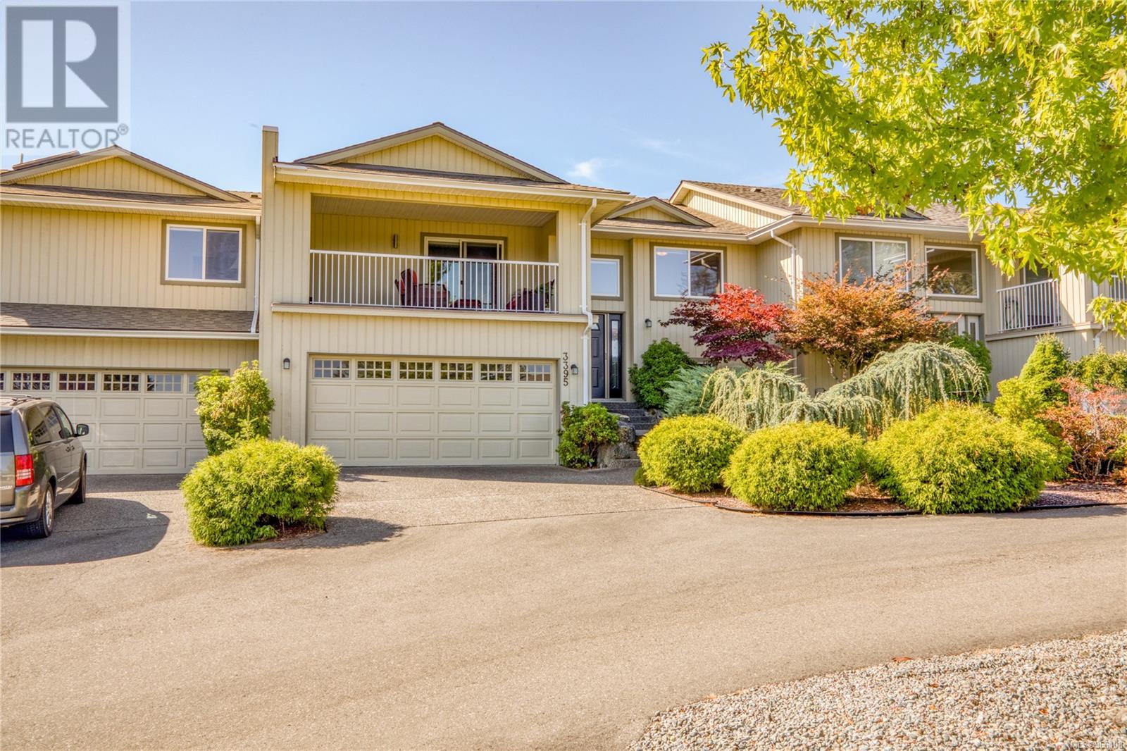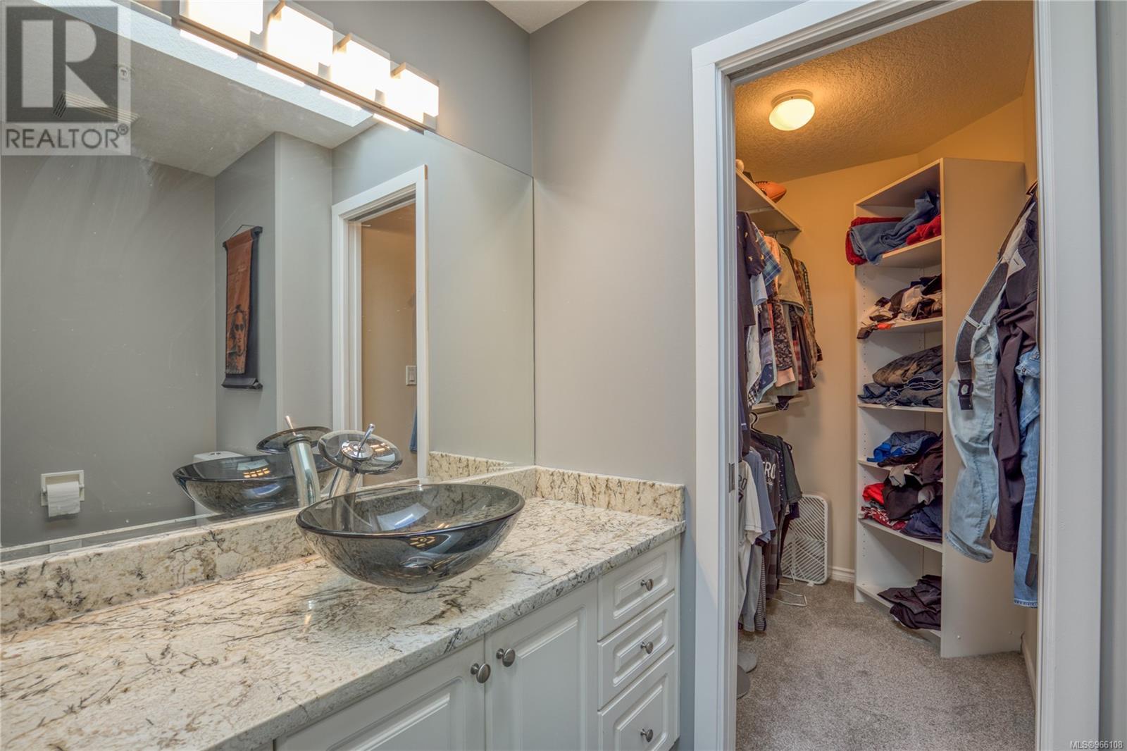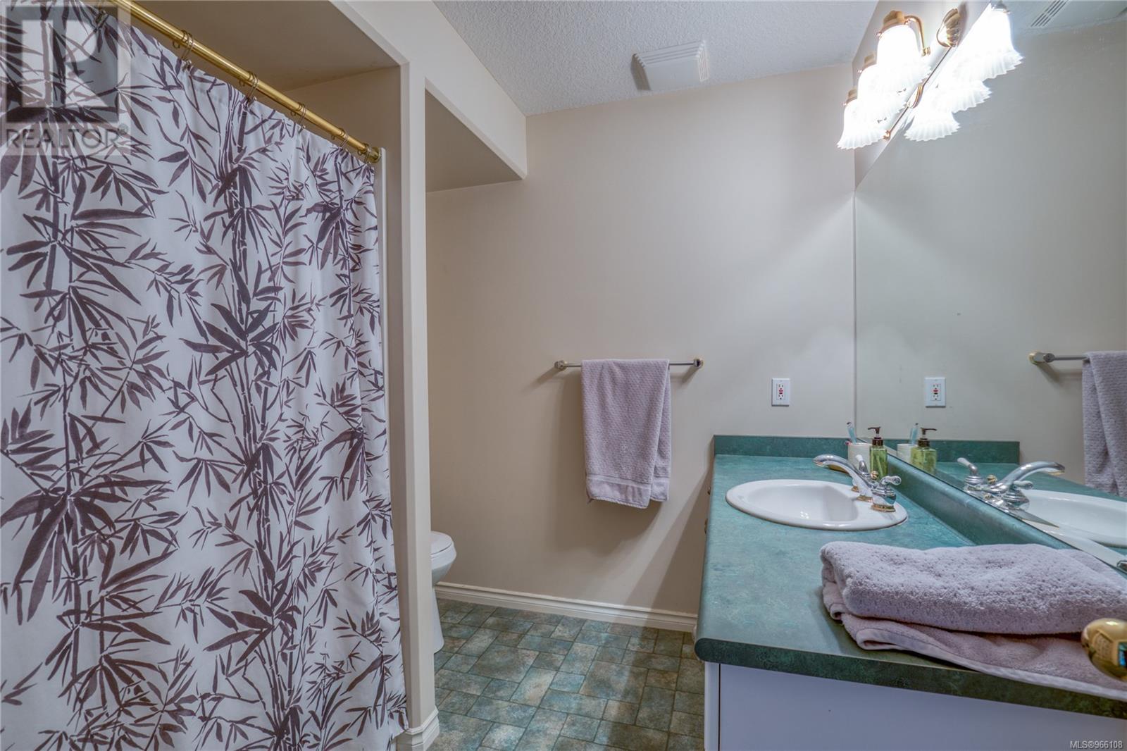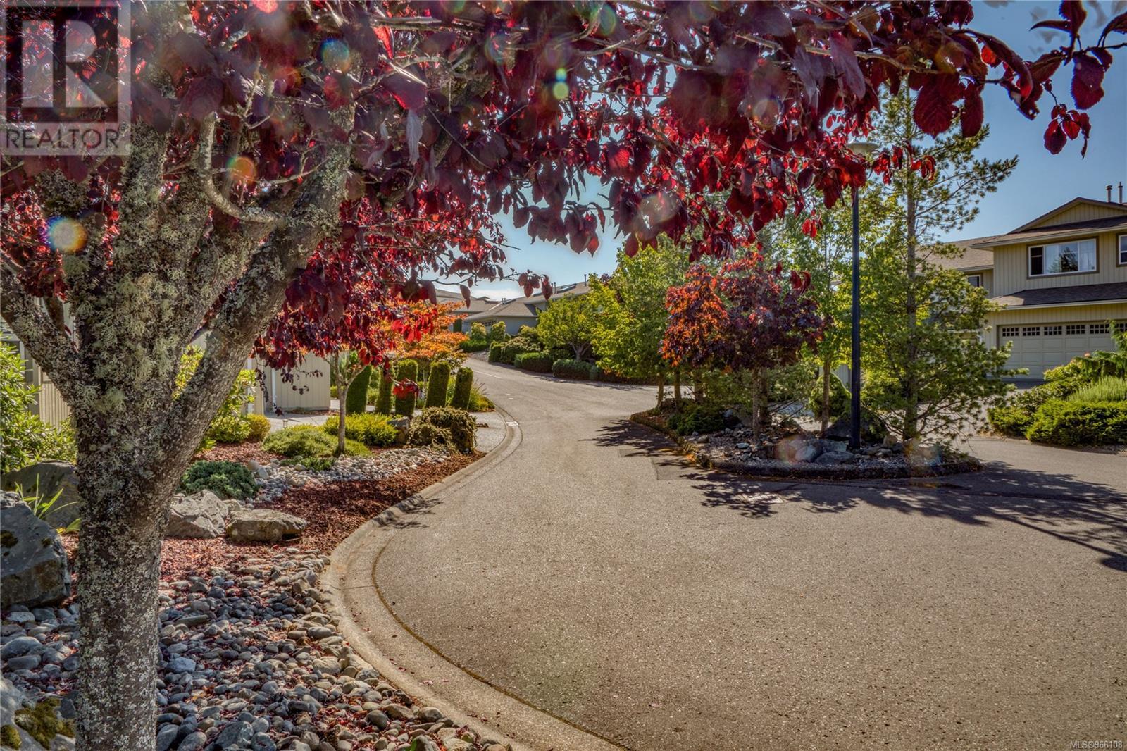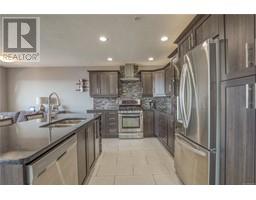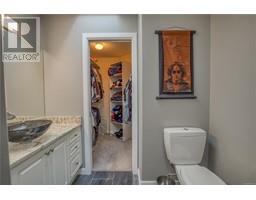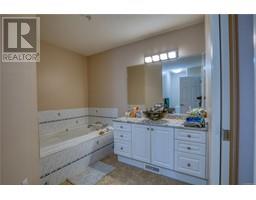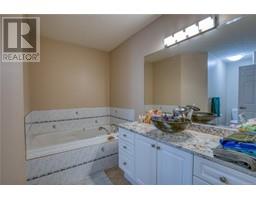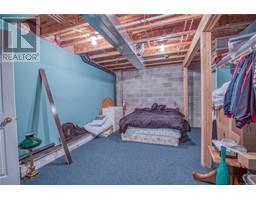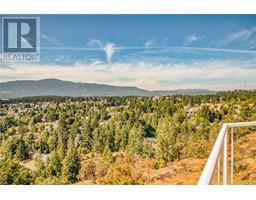3395 Edgewood Dr Nanaimo, British Columbia V9T 5V2
$769,900Maintenance,
$814 Monthly
Maintenance,
$814 MonthlySweeping views of ocean, mountain, golf course, and city create a picturesque back drop for an amazing life. Great entertaining home with two patio/decks, easy flow, and tasteful updates to suit any style. Enjoy the 55+ lifestyle with friendly neighbours or enjoy the solitude found in this private home. Tons of natural light as large deck enjoys full southern exposure. Imagine how incredible the uninterrupted Northern Lights will be? Natural gas range, fireplace, and furnace. Three bedrooms offer comfortable space for company or just to relax alone in the primary bedroom that has a very unique double ensuite for two! Engineered hardwood, modern aesthetic, double garage, and plenty of storage downstairs add to this fabulous find. Come see… (id:46227)
Property Details
| MLS® Number | 966108 |
| Property Type | Single Family |
| Neigbourhood | Departure Bay |
| Community Features | Pets Allowed, Age Restrictions |
| Features | Private Setting, Southern Exposure, Other |
| Parking Space Total | 6 |
| View Type | City View, Mountain View, Ocean View |
Building
| Bathroom Total | 4 |
| Bedrooms Total | 3 |
| Architectural Style | Westcoast |
| Constructed Date | 1999 |
| Cooling Type | None |
| Fireplace Present | Yes |
| Fireplace Total | 1 |
| Heating Type | Forced Air |
| Size Interior | 2435 Sqft |
| Total Finished Area | 2230 Sqft |
| Type | Row / Townhouse |
Land
| Access Type | Road Access |
| Acreage | No |
| Zoning Description | R6 |
| Zoning Type | Multi-family |
Rooms
| Level | Type | Length | Width | Dimensions |
|---|---|---|---|---|
| Lower Level | Bathroom | 4-Piece | ||
| Lower Level | Laundry Room | 7'1 x 5'4 | ||
| Lower Level | Family Room | 20'9 x 12'6 | ||
| Lower Level | Bedroom | 12'11 x 9'5 | ||
| Lower Level | Entrance | 6'11 x 6'6 | ||
| Main Level | Bathroom | 2-Piece | ||
| Main Level | Ensuite | 3-Piece | ||
| Main Level | Ensuite | 3-Piece | ||
| Main Level | Bedroom | 12'11 x 9'5 | ||
| Main Level | Primary Bedroom | 10 ft | Measurements not available x 10 ft | |
| Main Level | Kitchen | 10 ft | Measurements not available x 10 ft | |
| Main Level | Dining Nook | 14'7 x 9'3 | ||
| Main Level | Dining Room | 14'11 x 9'2 | ||
| Main Level | Living Room | 14 ft | Measurements not available x 14 ft |
https://www.realtor.ca/real-estate/26983492/3395-edgewood-dr-nanaimo-departure-bay


