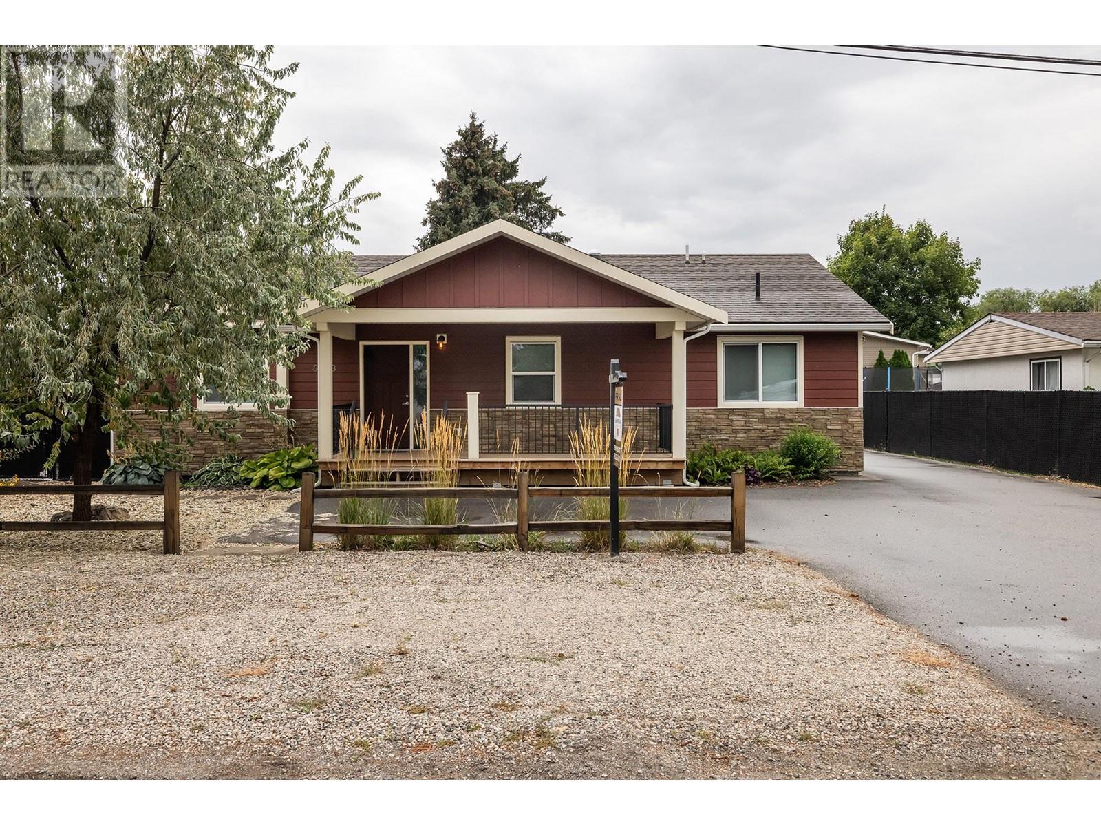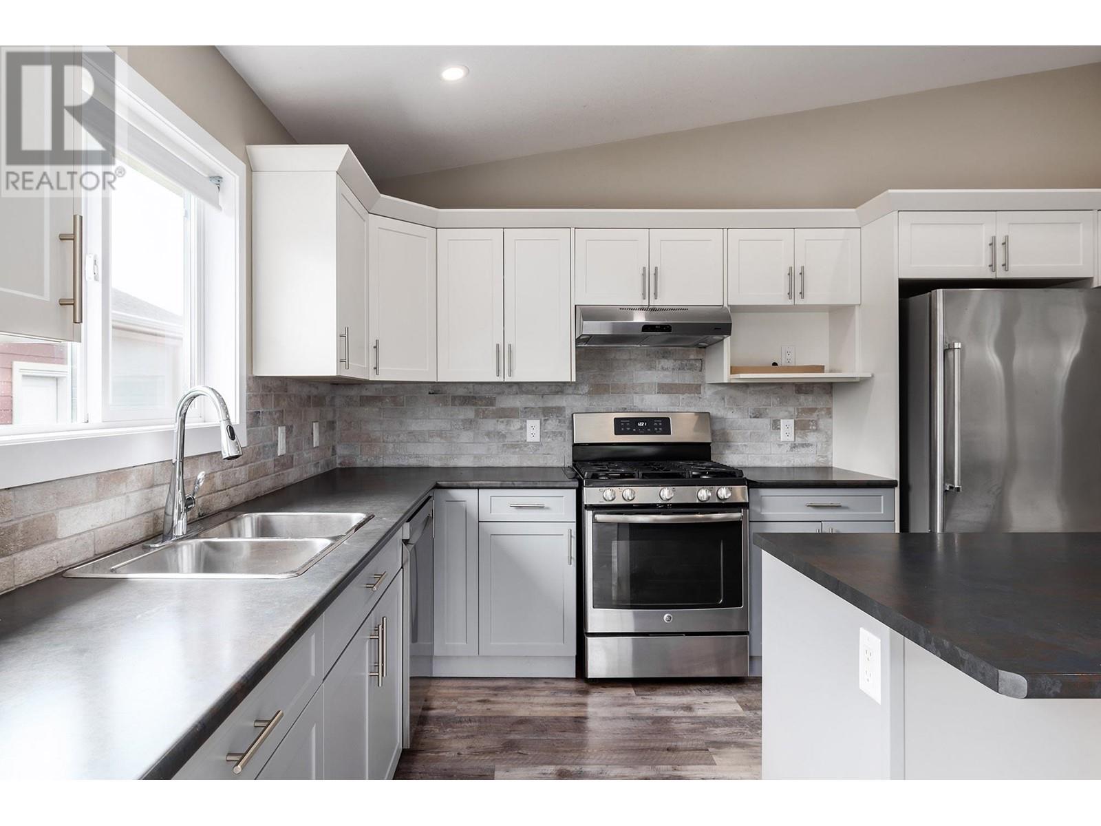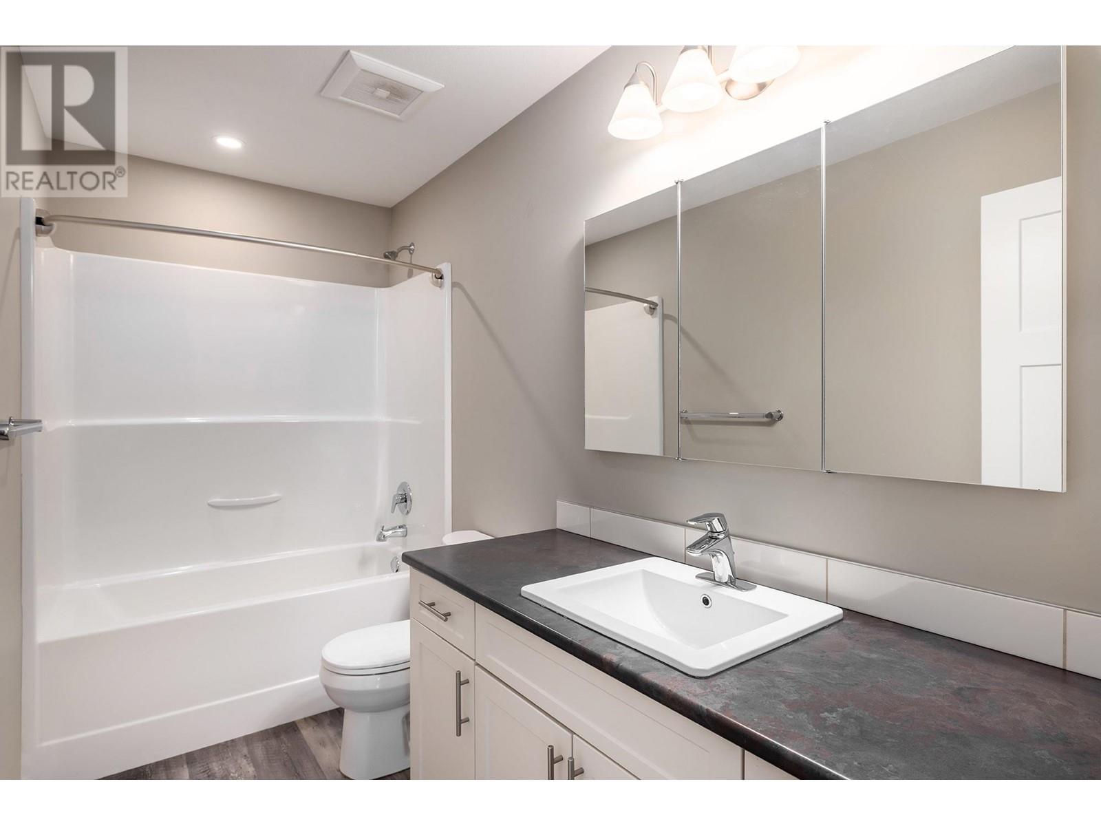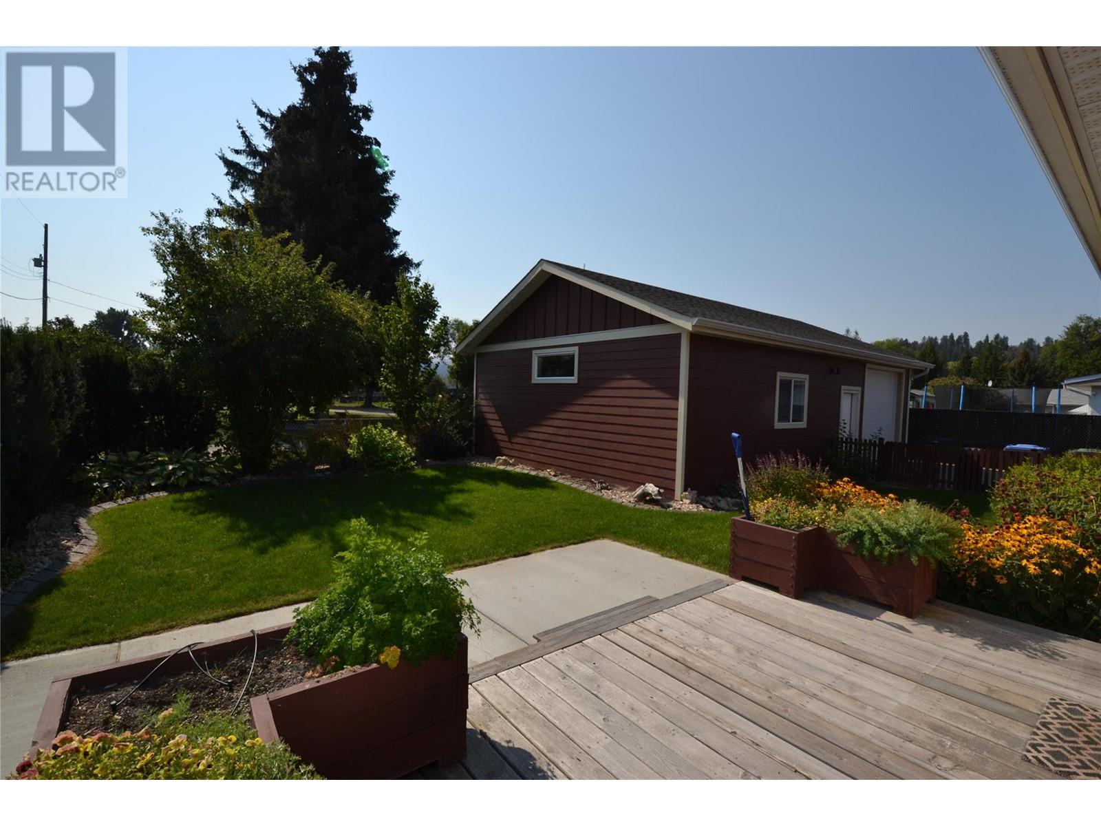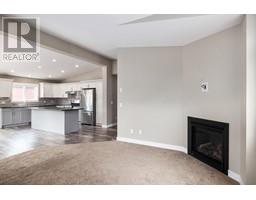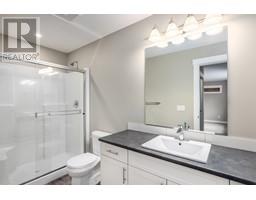2 Bedroom
2 Bathroom
1444 sqft
Ranch
Fireplace
Central Air Conditioning
Forced Air, See Remarks
Underground Sprinkler
$856,000
Discover this stunning 2-bedroom plus den home with a fully detached 37'x 24' (888 sq. ft.) heated detached garage/workshop, nestled in the heart of Lake Country. Built in 2017, this custom-built 1,444 sq. ft. one-level home was built on a concrete foundation with a 3-foot crawlspace and has been meticulously maintained by the original owners and is perfect for empty nesters, first time buyers or a small family. The open-concept living, beautiful island kitchen (with stainless steel appliances) and separate dining area features a vaulted ceiling. The primary bedroom has a walk-in closet with a 3 piece en-suite. The insulated and heated garage/workshop can offer a multitude of possibilities from storage to large projects. Situated on a flat lot with ample parking, you'll be just a few blocks from Beasley Park & Wood Lake beaches and the scenic Okanagan Rail Trail, great for biking, hiking and long walks. Lake Country provides all the major amenities you will need along with Kelowna International Airport, UBC Okanagan Campus, championship golf courses at Quail Ridge and Predator Ridge and world class wineries close by. All major Kelowna amenities are a short 15-minute drive away The fenced yard is irrigated, private, and easy to maintain, making it a dream to enjoy the Okanagan lifestyle. Don't miss this one! (id:46227)
Property Details
|
MLS® Number
|
10323732 |
|
Property Type
|
Single Family |
|
Neigbourhood
|
Lake Country East / Oyama |
|
Features
|
Central Island |
|
Parking Space Total
|
1 |
Building
|
Bathroom Total
|
2 |
|
Bedrooms Total
|
2 |
|
Appliances
|
Refrigerator, Dishwasher, Dryer, Range - Gas, Microwave, Hood Fan, Washer, Wine Fridge |
|
Architectural Style
|
Ranch |
|
Basement Type
|
Crawl Space |
|
Constructed Date
|
2017 |
|
Cooling Type
|
Central Air Conditioning |
|
Exterior Finish
|
Stone, Composite Siding |
|
Fireplace Fuel
|
Gas |
|
Fireplace Present
|
Yes |
|
Fireplace Type
|
Unknown |
|
Flooring Type
|
Carpeted, Linoleum, Vinyl |
|
Heating Type
|
Forced Air, See Remarks |
|
Roof Material
|
Asphalt Shingle |
|
Roof Style
|
Unknown |
|
Stories Total
|
1 |
|
Size Interior
|
1444 Sqft |
|
Type
|
Manufactured Home |
|
Utility Water
|
Municipal Water |
Parking
|
See Remarks
|
|
|
Detached Garage
|
1 |
|
Heated Garage
|
|
|
Other
|
|
Land
|
Acreage
|
No |
|
Current Use
|
Mobile Home |
|
Landscape Features
|
Underground Sprinkler |
|
Sewer
|
Municipal Sewage System |
|
Size Irregular
|
0.18 |
|
Size Total
|
0.18 Ac|under 1 Acre |
|
Size Total Text
|
0.18 Ac|under 1 Acre |
|
Zoning Type
|
Unknown |
Rooms
| Level |
Type |
Length |
Width |
Dimensions |
|
Main Level |
Foyer |
|
|
9'5'' x 5'0'' |
|
Main Level |
Den |
|
|
10'5'' x 6'0'' |
|
Main Level |
Bedroom |
|
|
11'1'' x 11'6'' |
|
Main Level |
3pc Ensuite Bath |
|
|
11'1'' x 4'10'' |
|
Main Level |
Primary Bedroom |
|
|
14'1'' x 12'6'' |
|
Main Level |
4pc Bathroom |
|
|
10'5'' x 4'9'' |
|
Main Level |
Dining Room |
|
|
14'9'' x 11'1'' |
|
Main Level |
Kitchen |
|
|
14'7'' x 10'3'' |
|
Main Level |
Living Room |
|
|
14'3'' x 13'11'' |
|
Secondary Dwelling Unit |
Other |
|
|
22'11'' x 35'0'' |
https://www.realtor.ca/real-estate/27393773/3393-brun-road-lake-country-lake-country-east-oyama


