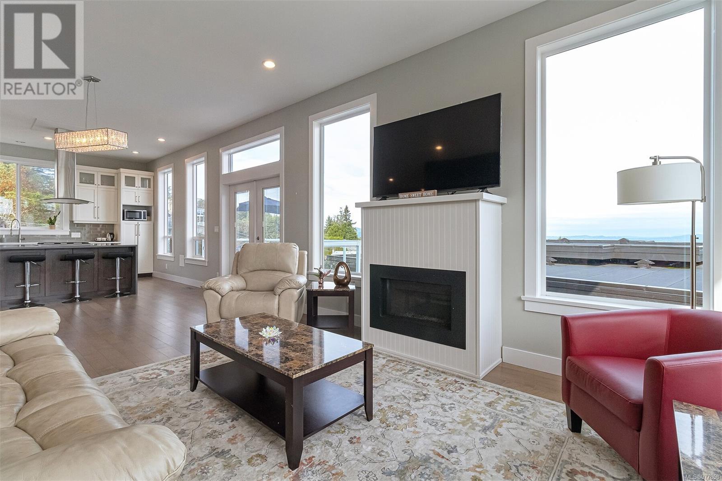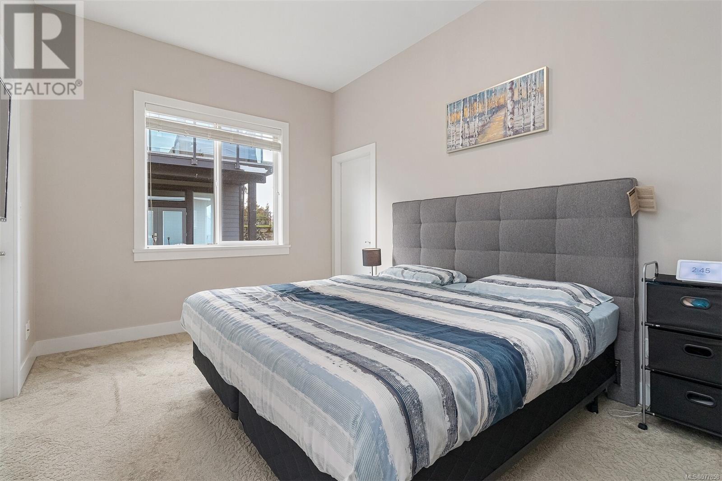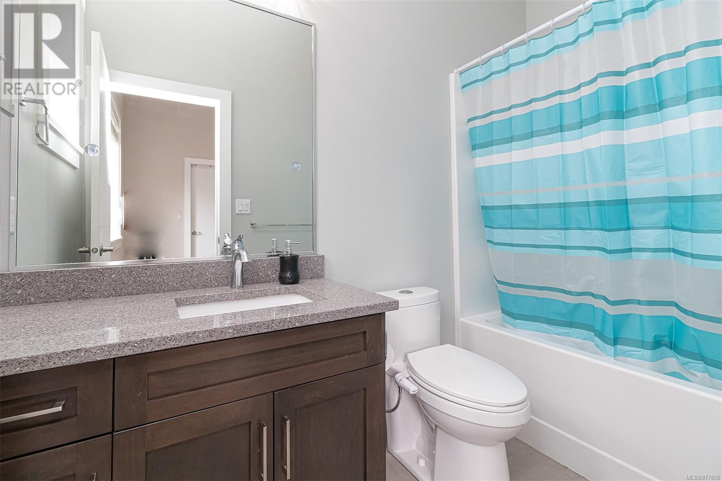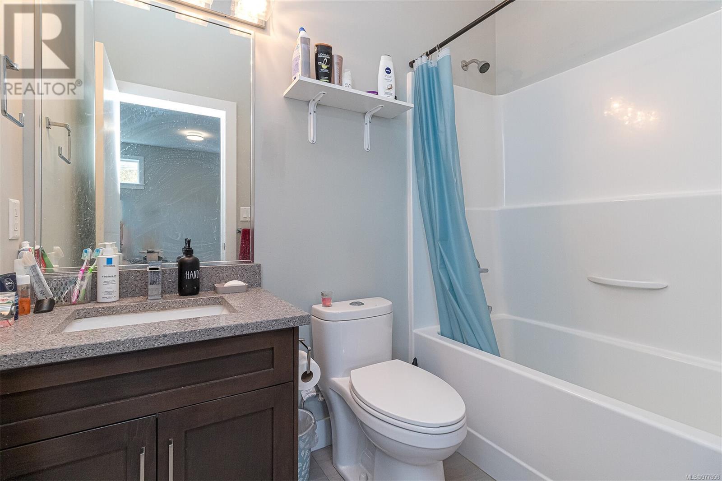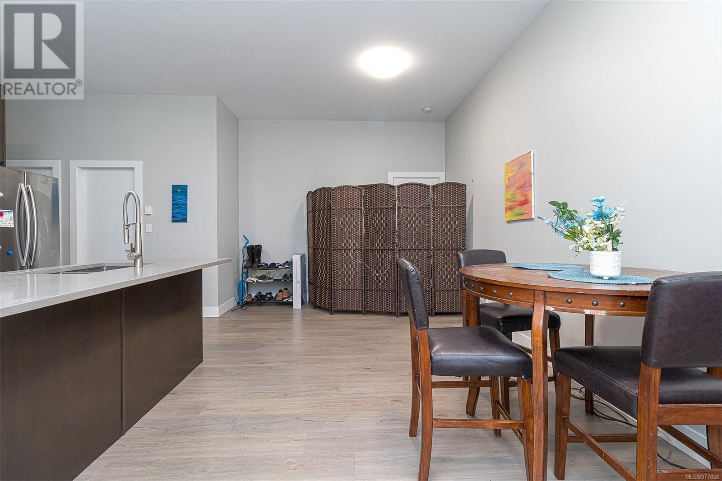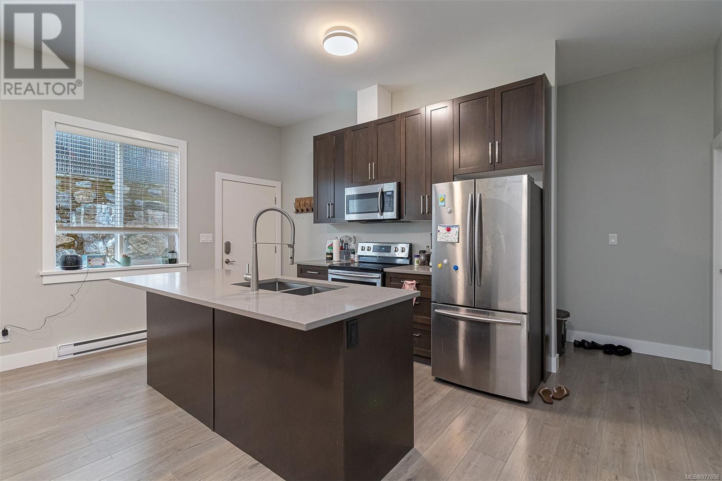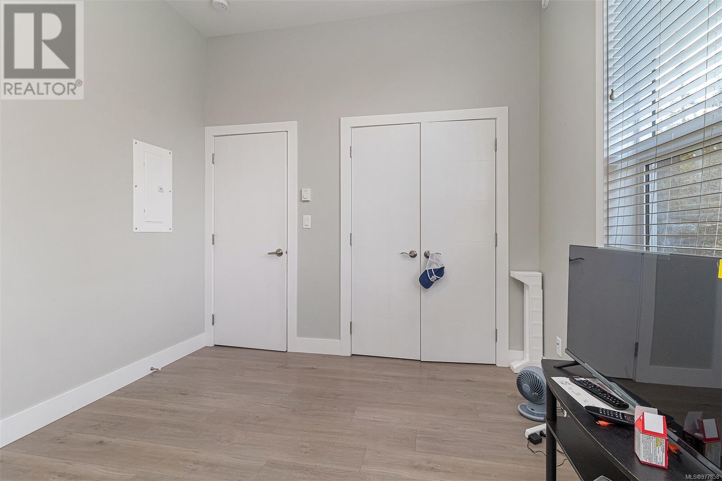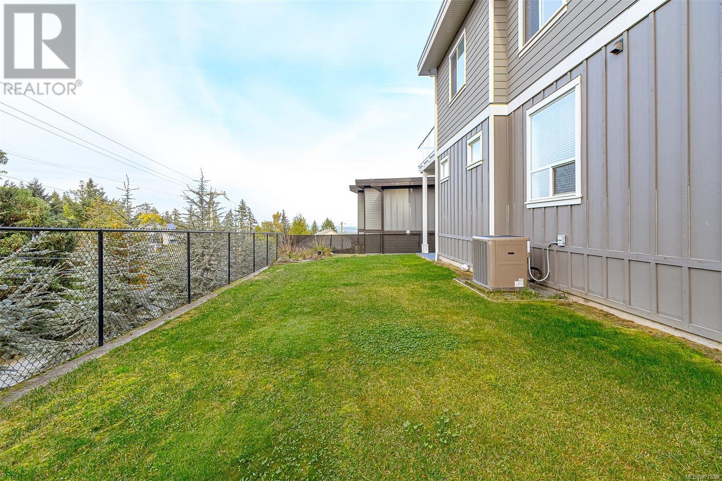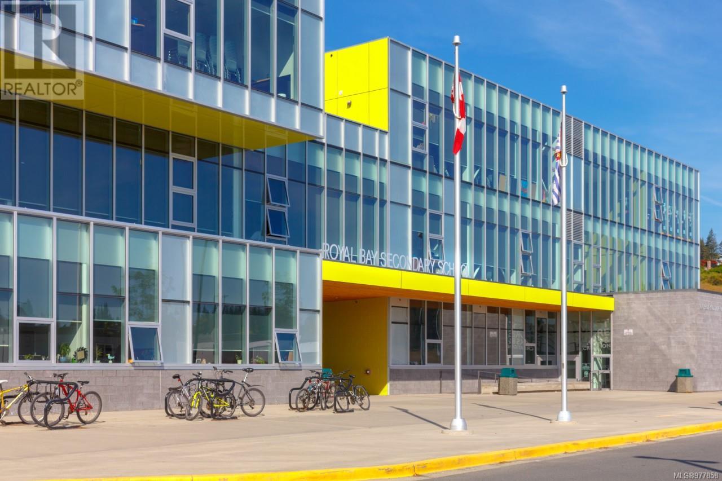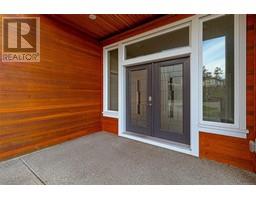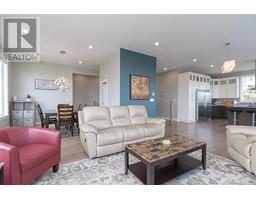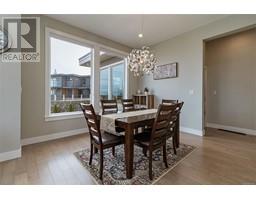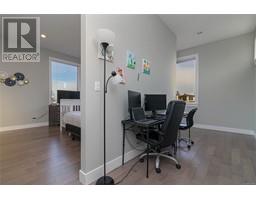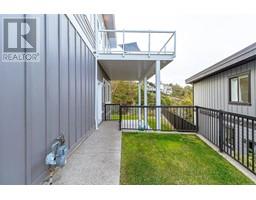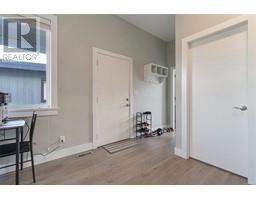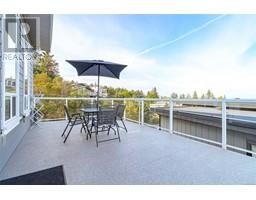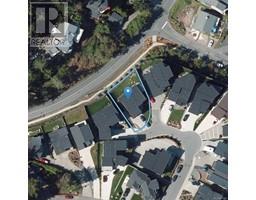6 Bedroom
6 Bathroom
3646 sqft
Contemporary, Westcoast
Fireplace
Air Conditioned, Fully Air Conditioned
Baseboard Heaters, Forced Air, Heat Pump
$1,599,000
This stunning executive home is an exceptional blend of contemporary design and multi-family living. With its striking curb appeal, generous living spaces, and breathtaking views of the ocean and surrounding landscape, it is perfect for any growing family. The property features a total of six bedrooms, six bathrooms, and three kitchens, divided into the main house and two separate units, all with open-plan layouts. The main house boasts a gourmet kitchen, sunny living and dining spaces, and three spacious bedrooms, each with an attached bathroom and walk-in closet. The kitchen, dining, and living areas open out onto a large patio, perfect for relaxing and taking in the stunning views of the city, Juan de Fuca Strait, and Cascade Mountains. The lower level of the house features an XL-double garage, a sizable entryway, a 2-bed/1-bath legal suite, and a 1-bed/1-bath in-law suite, each with its own kitchen and laundry. This luxury home, located in the Triangle Mountain neighbourhood, is complete with a large backyard and spacious driveway and sits in a family-friendly quiet cul-de-sac. Call your Realtor today for a private viewing. (id:46227)
Property Details
|
MLS® Number
|
977858 |
|
Property Type
|
Single Family |
|
Neigbourhood
|
Triangle |
|
Features
|
Cul-de-sac, Curb & Gutter, Partially Cleared, Other, Rectangular |
|
Parking Space Total
|
5 |
|
Plan
|
Epp27335 |
|
Structure
|
Patio(s) |
|
View Type
|
City View, Mountain View, Ocean View, Valley View |
Building
|
Bathroom Total
|
6 |
|
Bedrooms Total
|
6 |
|
Architectural Style
|
Contemporary, Westcoast |
|
Constructed Date
|
2015 |
|
Cooling Type
|
Air Conditioned, Fully Air Conditioned |
|
Fireplace Present
|
Yes |
|
Fireplace Total
|
2 |
|
Heating Type
|
Baseboard Heaters, Forced Air, Heat Pump |
|
Size Interior
|
3646 Sqft |
|
Total Finished Area
|
3646 Sqft |
|
Type
|
House |
Land
|
Access Type
|
Road Access |
|
Acreage
|
No |
|
Size Irregular
|
7540 |
|
Size Total
|
7540 Sqft |
|
Size Total Text
|
7540 Sqft |
|
Zoning Type
|
Residential |
Rooms
| Level |
Type |
Length |
Width |
Dimensions |
|
Second Level |
Balcony |
12 ft |
22 ft |
12 ft x 22 ft |
|
Second Level |
Office |
6 ft |
18 ft |
6 ft x 18 ft |
|
Second Level |
Laundry Room |
10 ft |
6 ft |
10 ft x 6 ft |
|
Second Level |
Bathroom |
|
|
5-Piece |
|
Second Level |
Bathroom |
|
|
4-Piece |
|
Second Level |
Bathroom |
|
|
4-Piece |
|
Second Level |
Bathroom |
|
|
2-Piece |
|
Second Level |
Bedroom |
11 ft |
12 ft |
11 ft x 12 ft |
|
Second Level |
Bedroom |
13 ft |
10 ft |
13 ft x 10 ft |
|
Second Level |
Kitchen |
16 ft |
13 ft |
16 ft x 13 ft |
|
Second Level |
Living Room |
14 ft |
20 ft |
14 ft x 20 ft |
|
Second Level |
Dining Room |
12 ft |
12 ft |
12 ft x 12 ft |
|
Second Level |
Primary Bedroom |
14 ft |
18 ft |
14 ft x 18 ft |
|
Main Level |
Patio |
12 ft |
24 ft |
12 ft x 24 ft |
|
Main Level |
Entrance |
12 ft |
13 ft |
12 ft x 13 ft |
|
Main Level |
Bedroom |
12 ft |
10 ft |
12 ft x 10 ft |
|
Main Level |
Bathroom |
|
|
4-Piece |
|
Main Level |
Kitchen |
16 ft |
9 ft |
16 ft x 9 ft |
|
Main Level |
Living Room |
16 ft |
12 ft |
16 ft x 12 ft |
|
Main Level |
Kitchen |
13 ft |
9 ft |
13 ft x 9 ft |
|
Main Level |
Bathroom |
|
|
4-Piece |
|
Main Level |
Bedroom |
12 ft |
10 ft |
12 ft x 10 ft |
|
Main Level |
Bedroom |
12 ft |
10 ft |
12 ft x 10 ft |
|
Main Level |
Dining Room |
5 ft |
7 ft |
5 ft x 7 ft |
|
Main Level |
Living Room |
20 ft |
9 ft |
20 ft x 9 ft |
https://www.realtor.ca/real-estate/27502653/3389-robson-pl-colwood-triangle












