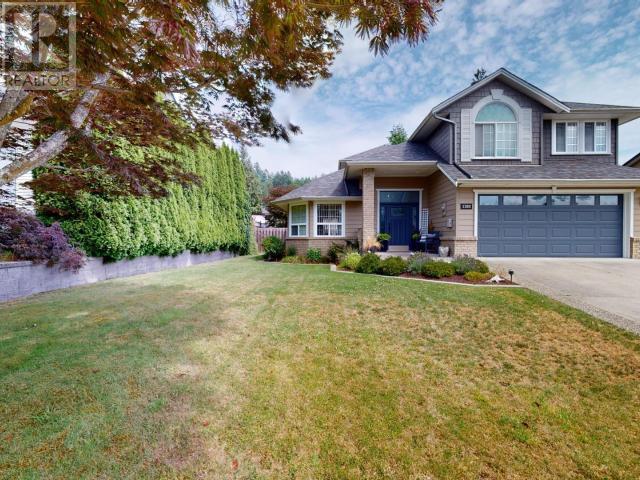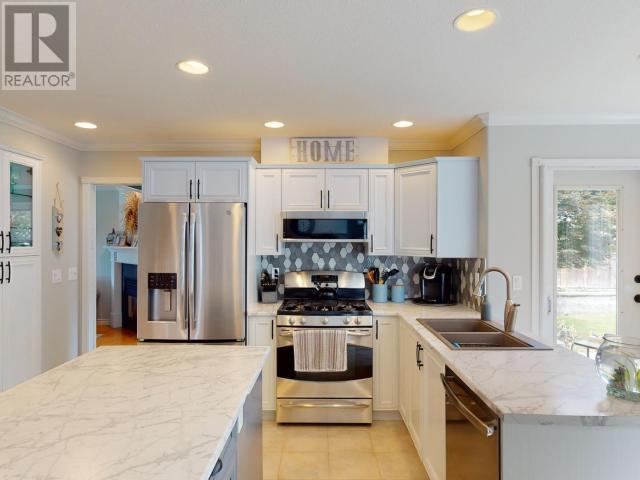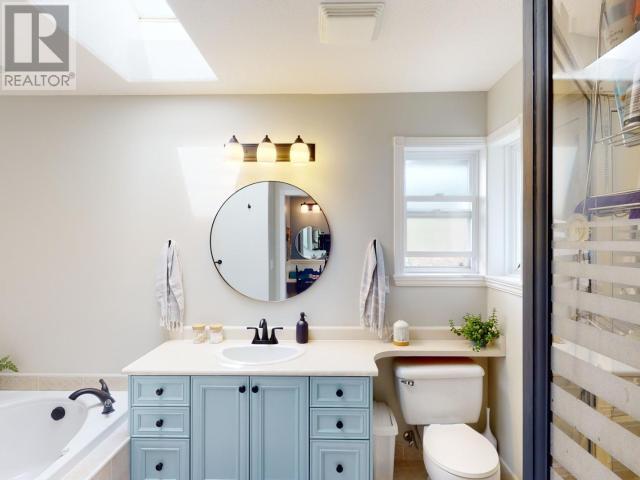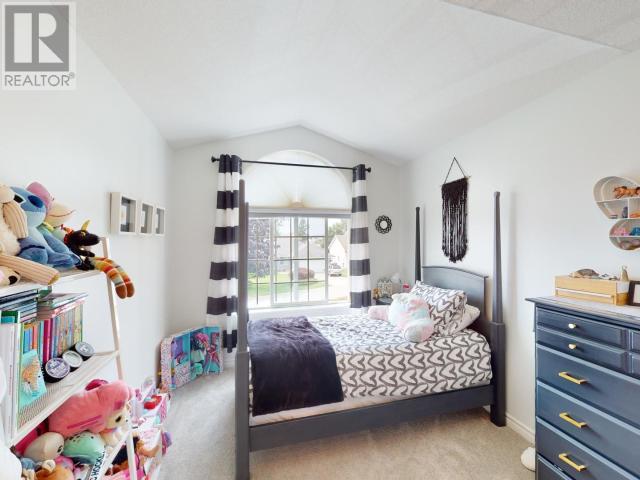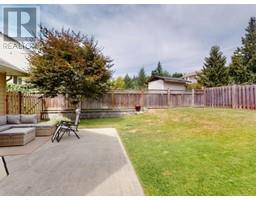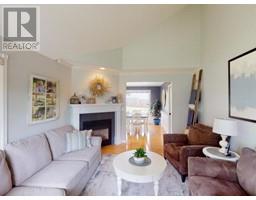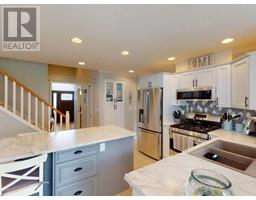4 Bedroom
3 Bathroom
1916 sqft
Fireplace
Forced Air
$799,900
BEAUTIFUL FAMILY HOME. Vaulted ceilings in the entryway and living room welcome you. Located in one of Powell River's most sought after neighbourhoods, this property is perfect for your family. The big bright living room leads into a formal dining room located off of the kitchen. The kitchen is big and bright with an eating nook as well as a large family room, perfect for big family dinners and entertaining. Main floor laundry located right inside of the double garage acts as a mudroom space. Upstairs, you will find 4 bedrooms as well as two bathrooms. The primary bedroom has a nice walk-in closet, large sitting room as well as a beautiful ensuite with a soaker tub and separate shower. Beautifully landscaped, with a fully fenced backyard and great patio space. Located in Grief Point, walking distance to trail networks, Pacific Point Market and Serious Coffee, as well as being close to the the marina, restaurants, beaches, this property is the total package! Call today to view! (id:46227)
Property Details
|
MLS® Number
|
18371 |
|
Property Type
|
Single Family |
|
Amenities Near By
|
Golf Course |
|
Community Features
|
Family Oriented |
Building
|
Bathroom Total
|
3 |
|
Bedrooms Total
|
4 |
|
Constructed Date
|
1999 |
|
Construction Style Attachment
|
Detached |
|
Fireplace Fuel
|
Gas |
|
Fireplace Present
|
Yes |
|
Fireplace Type
|
Conventional |
|
Heating Fuel
|
Natural Gas |
|
Heating Type
|
Forced Air |
|
Size Interior
|
1916 Sqft |
|
Type
|
House |
Parking
Land
|
Acreage
|
No |
|
Land Amenities
|
Golf Course |
|
Size Frontage
|
66 Ft |
|
Size Irregular
|
7840 |
|
Size Total
|
7840 Sqft |
|
Size Total Text
|
7840 Sqft |
Rooms
| Level |
Type |
Length |
Width |
Dimensions |
|
Above |
Primary Bedroom |
15 ft ,8 in |
12 ft ,1 in |
15 ft ,8 in x 12 ft ,1 in |
|
Above |
4pc Bathroom |
|
|
Measurements not available |
|
Above |
4pc Ensuite Bath |
|
|
Measurements not available |
|
Above |
Bedroom |
9 ft |
10 ft ,11 in |
9 ft x 10 ft ,11 in |
|
Above |
Bedroom |
10 ft |
10 ft ,1 in |
10 ft x 10 ft ,1 in |
|
Above |
Bedroom |
9 ft ,2 in |
9 ft ,8 in |
9 ft ,2 in x 9 ft ,8 in |
|
Above |
Laundry Room |
11 ft |
6 ft ,3 in |
11 ft x 6 ft ,3 in |
|
Main Level |
Living Room |
11 ft ,11 in |
17 ft |
11 ft ,11 in x 17 ft |
|
Main Level |
Dining Room |
9 ft ,11 in |
12 ft |
9 ft ,11 in x 12 ft |
|
Main Level |
Kitchen |
13 ft ,1 in |
19 ft ,10 in |
13 ft ,1 in x 19 ft ,10 in |
|
Main Level |
2pc Bathroom |
|
|
Measurements not available |
|
Main Level |
Family Room |
15 ft ,8 in |
12 ft ,1 in |
15 ft ,8 in x 12 ft ,1 in |
https://www.realtor.ca/real-estate/27399898/3388-theodosia-ave-powell-river




