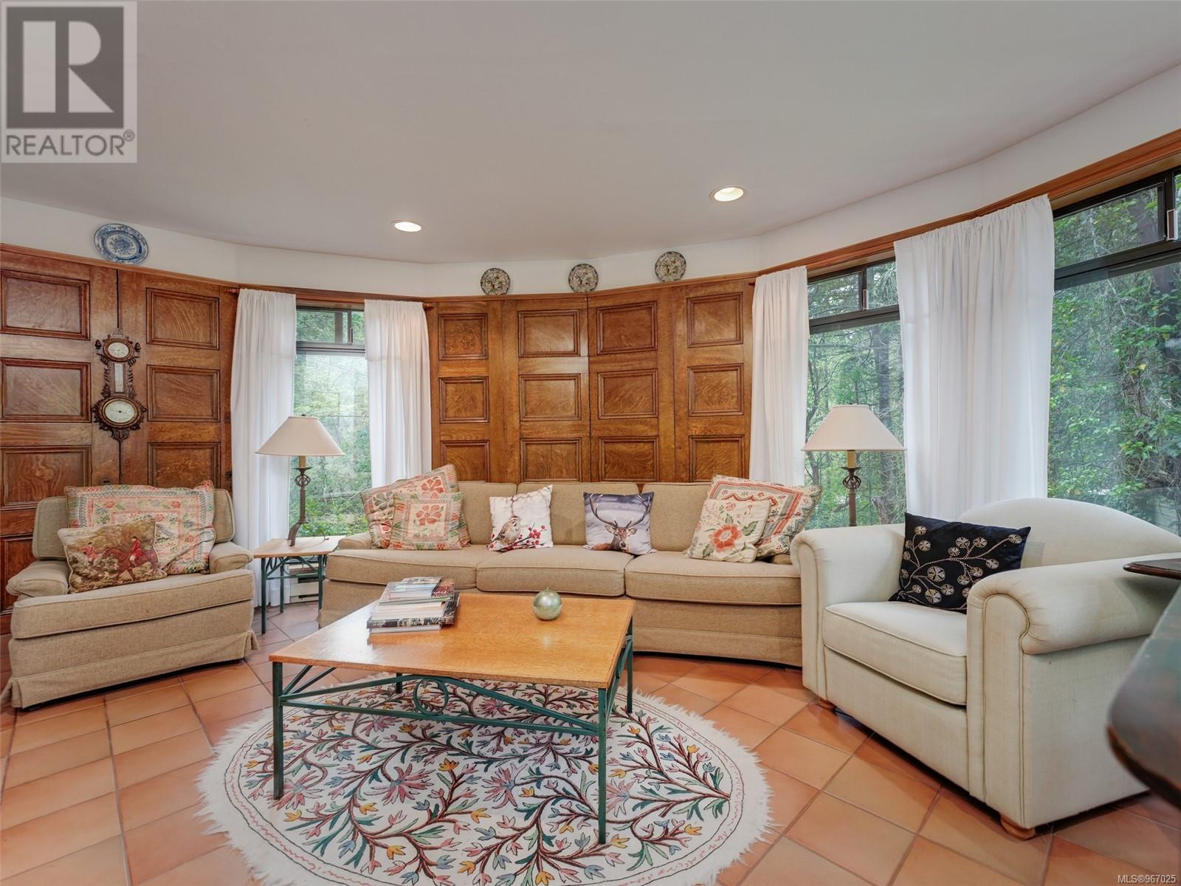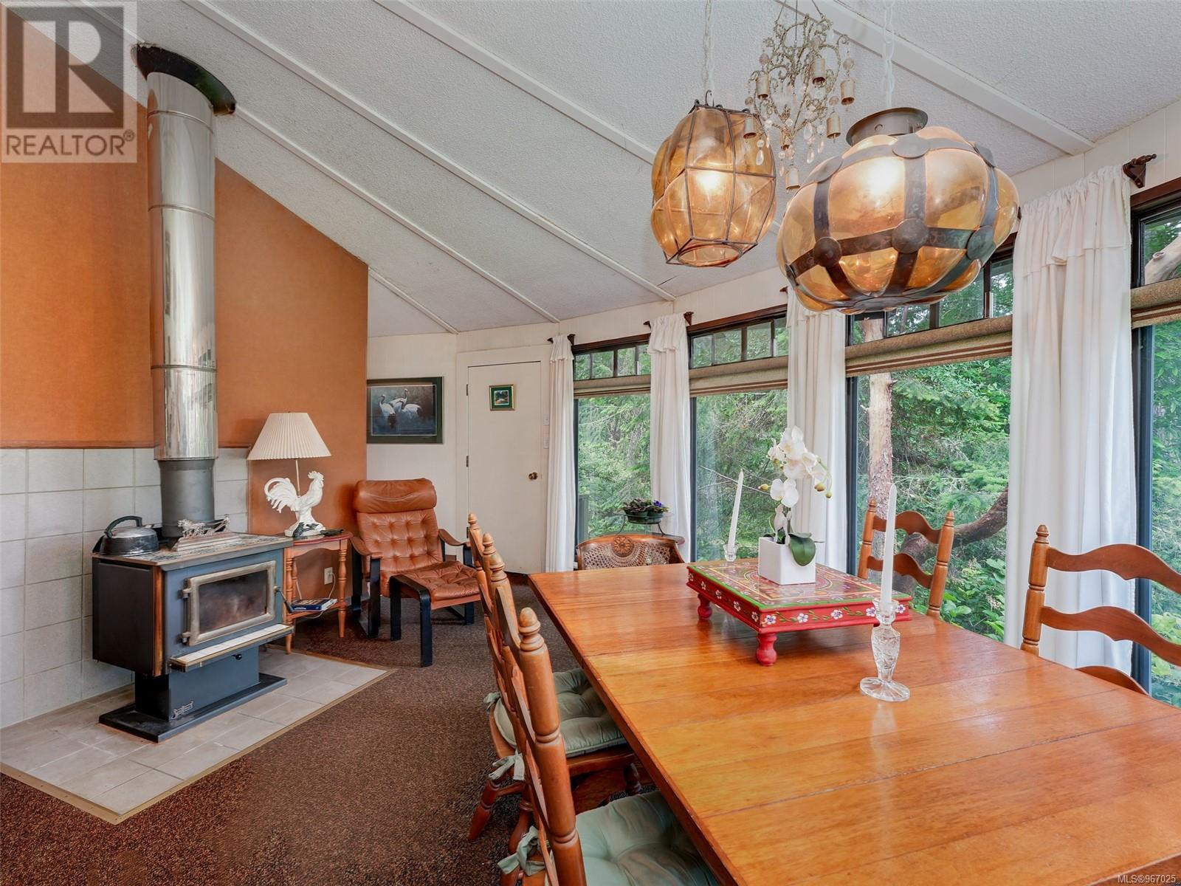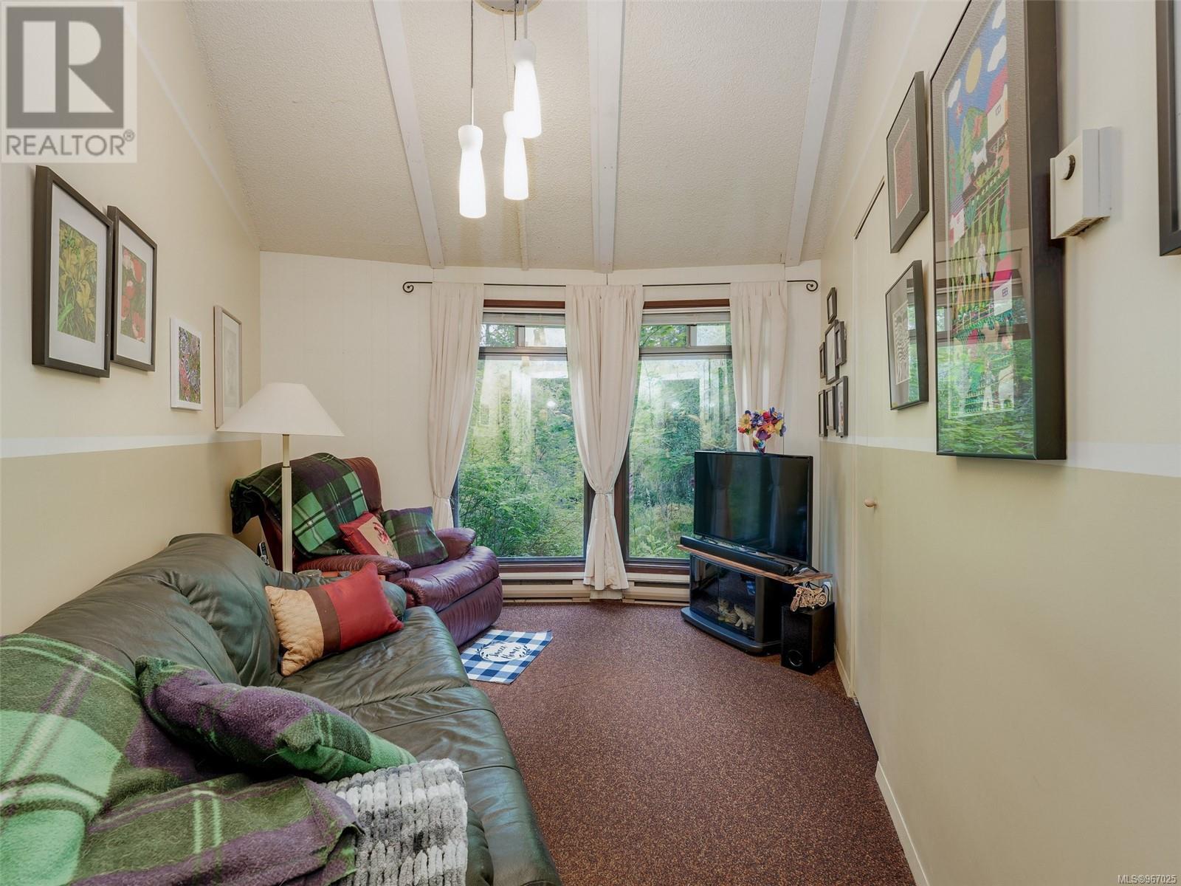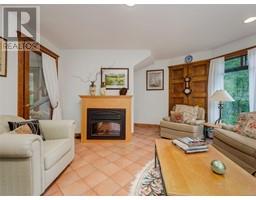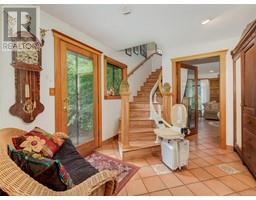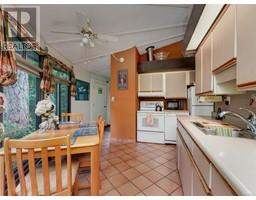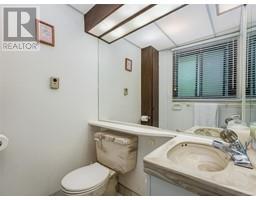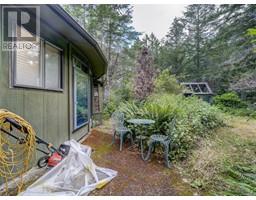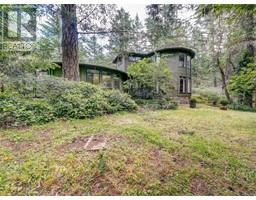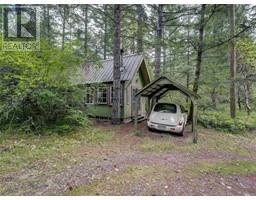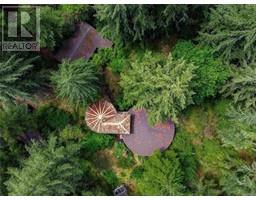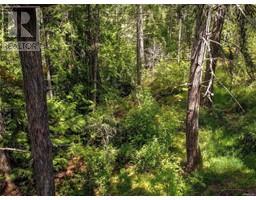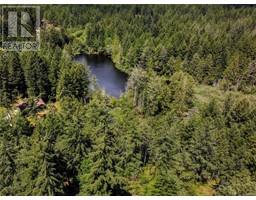3383 Lakeridge Pl Highlands, British Columbia V9E 1C8
$1,150,000
Experience the charm and unique architecture of this one-of-a-kind residence idyllically nestled on a lush private and treed Westcoast 1.73-acre lot bordering Eagles Lake in the serene Highlands area of Victoria. For the first time on the market, this distinctive property features an original round home built in 1973, with a harmonious two story round addition from the early 1990s. The original portion of the home features the kitchen and a large funky dining room, three bedrooms and one and a half bathrooms preserved in their 1970s glory, offering a retro chic canvas for your renovation dreams or a nostalgic embrace of a stylish era. The two-story addition features a beautiful living room with windows that welcome the tranquil setting in, and a primary suite on the upper floor equipped with an ensuite and also surrounded by panoramic windows that frame the breathtaking woodland scenery—perfect for those who cherish privacy and nature. The property includes several outbuildings that cater to a variety of interests and needs: a functional greenhouse for gardening enthusiasts, a workshop for crafts and projects, and a separate rental suite at the end of the garage, providing potential income or private space for guests. There’s even a paddock and stable that could be renovated back to usefulness! Strategically located on a school bus route, this home is perfect for families looking for the convenience of school transportation right at their doorstep. The expansive grounds offer ample room for horses, complete with access to regional hiking trails directly from the property, ideal for outdoor enthusiasts. These trails also provide a gateway to the waterway leading to Eagles Lake. (id:46227)
Property Details
| MLS® Number | 967025 |
| Property Type | Single Family |
| Neigbourhood | Eastern Highlands |
| Parking Space Total | 6 |
| Plan | Vip27615 |
Building
| Bathroom Total | 4 |
| Bedrooms Total | 5 |
| Appliances | Refrigerator, Stove, Washer, Dryer |
| Constructed Date | 1974 |
| Cooling Type | None |
| Fireplace Present | Yes |
| Fireplace Total | 2 |
| Heating Fuel | Electric |
| Size Interior | 3433 Sqft |
| Total Finished Area | 2291 Sqft |
| Type | House |
Land
| Acreage | Yes |
| Size Irregular | 1.73 |
| Size Total | 1.73 Ac |
| Size Total Text | 1.73 Ac |
| Zoning Type | Unknown |
Rooms
| Level | Type | Length | Width | Dimensions |
|---|---|---|---|---|
| Second Level | Ensuite | 10'0 x 6'6 | ||
| Second Level | Primary Bedroom | 18'8 x 14'10 | ||
| Main Level | Bathroom | 6'10 x 5'5 | ||
| Main Level | Ensuite | 4'11 x 4'11 | ||
| Main Level | Bedroom | 13'2 x 10'5 | ||
| Main Level | Bedroom | 13'0 x 6'9 | ||
| Main Level | Bedroom | 13'10 x 7'7 | ||
| Main Level | Dining Room | 17'8 x 17'8 | ||
| Main Level | Kitchen | 13'2 x 11'8 | ||
| Main Level | Living Room | 19'0 x 15'3 | ||
| Main Level | Entrance | 11'11 x 10'0 | ||
| Other | Workshop | 31'7 x 11'3 | ||
| Auxiliary Building | Bathroom | 7'1 x 7'1 | ||
| Auxiliary Building | Primary Bedroom | 11'1 x 7'11 | ||
| Auxiliary Building | Living Room | 15'4 x 11'1 | ||
| Auxiliary Building | Kitchen | 11'1 x 8'1 |
https://www.realtor.ca/real-estate/27066310/3383-lakeridge-pl-highlands-eastern-highlands





