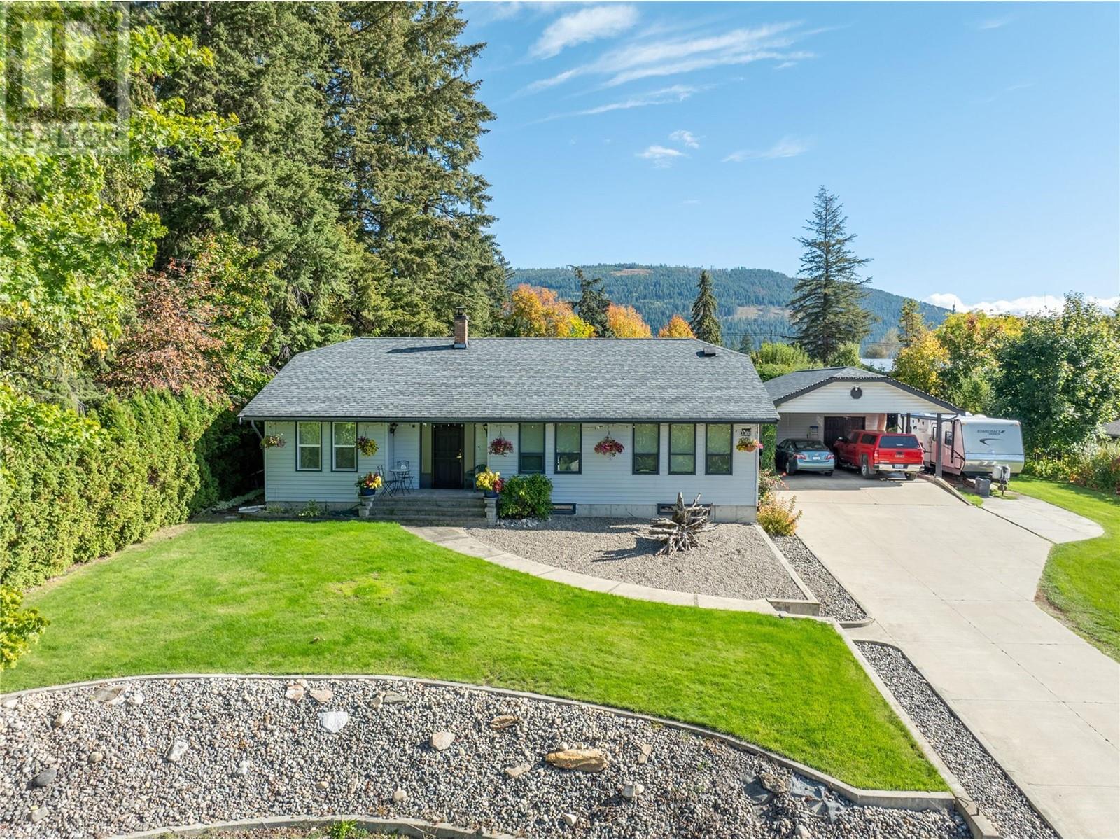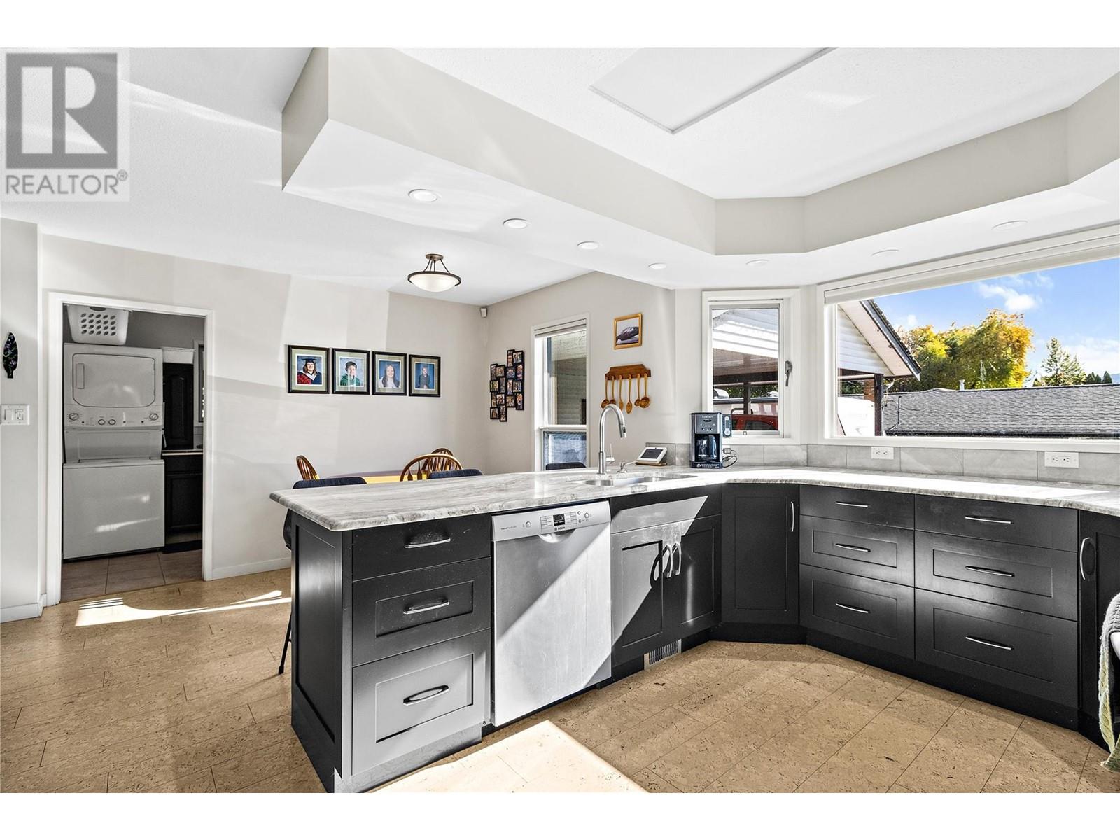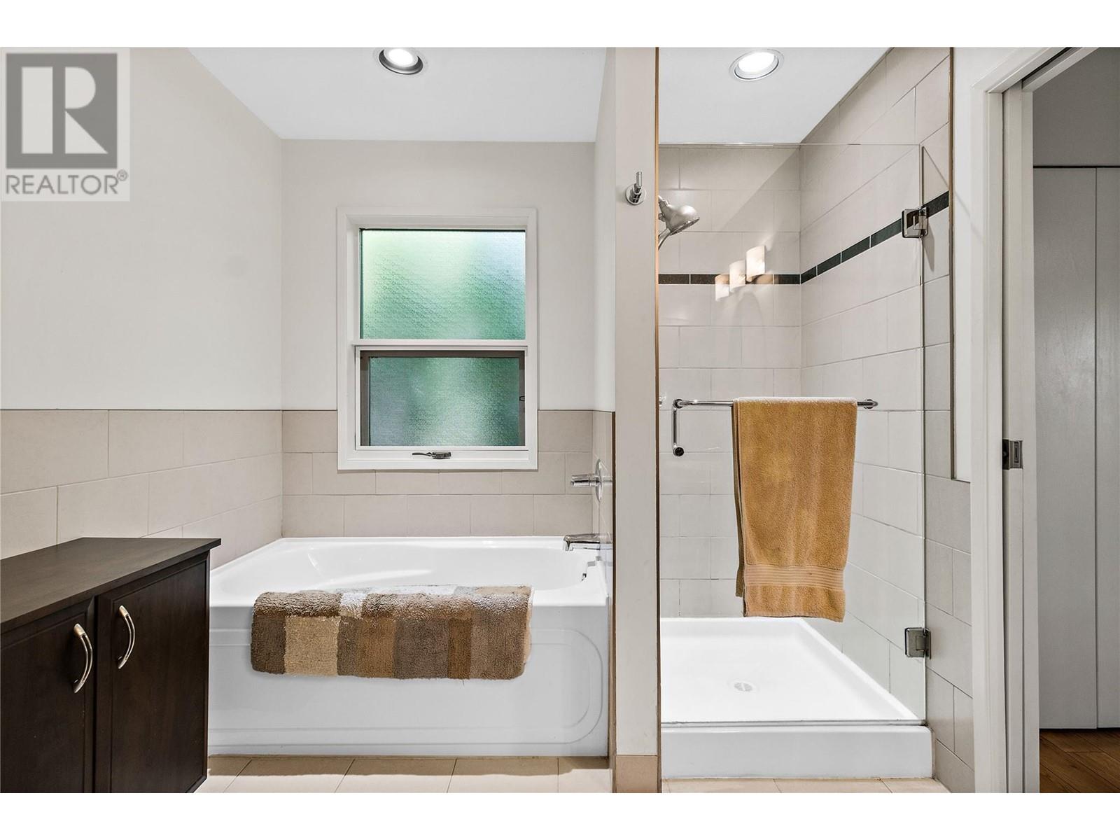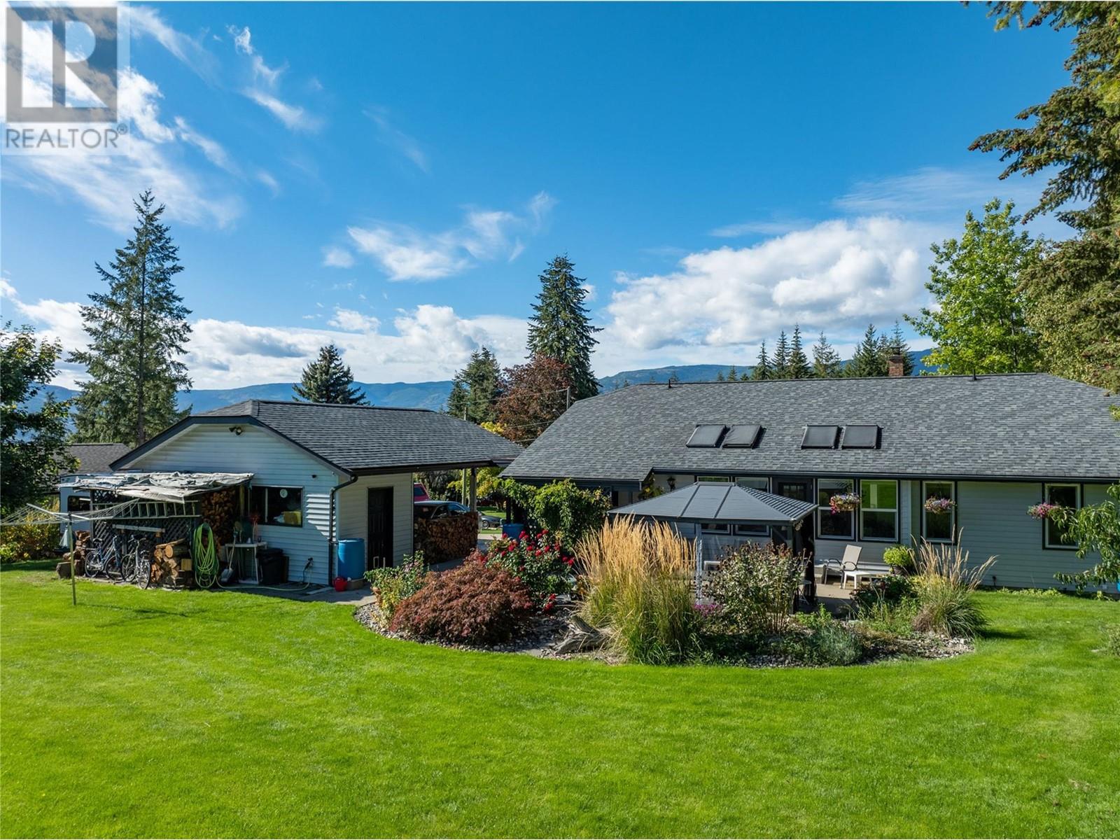4 Bedroom
2 Bathroom
2898 sqft
Central Air Conditioning
Forced Air, See Remarks
$849,900
BACKYARD PLAYGROUND........This custom-built 4-bedroom, 2-bath home is situated on a private .50-acre lot at the end of a dead-end street in the desirable North Broadview area. It features a beautiful new kitchen with granite countertops, a gas stove, and views of Mt. Ida. The spacious living room leads to a sunroom with skylights and a hot tub. The main level includes a generous dining room, a primary bedroom with access to a renovated bathroom, a den, a second bedroom, and a laundry room with built-ins. The basement offers two additional bedrooms, a full bath, a family room with a wood stove, a large storage room, a cold room, and a boot room with backyard access. Enjoy the private backyard featuring mature landscaping, perfect for gardening and growing your own food. The property includes a garden shed, a large carport with storage, and RV parking for added convenience. Don't wait on this one. (id:46227)
Property Details
|
MLS® Number
|
10325865 |
|
Property Type
|
Single Family |
|
Neigbourhood
|
NE Salmon Arm |
Building
|
Bathroom Total
|
2 |
|
Bedrooms Total
|
4 |
|
Constructed Date
|
1987 |
|
Construction Style Attachment
|
Detached |
|
Cooling Type
|
Central Air Conditioning |
|
Heating Type
|
Forced Air, See Remarks |
|
Roof Material
|
Asphalt Shingle |
|
Roof Style
|
Unknown |
|
Stories Total
|
1 |
|
Size Interior
|
2898 Sqft |
|
Type
|
House |
|
Utility Water
|
Municipal Water |
Parking
Land
|
Acreage
|
No |
|
Sewer
|
Municipal Sewage System |
|
Size Irregular
|
0.5 |
|
Size Total
|
0.5 Ac|under 1 Acre |
|
Size Total Text
|
0.5 Ac|under 1 Acre |
|
Zoning Type
|
Unknown |
Rooms
| Level |
Type |
Length |
Width |
Dimensions |
|
Basement |
Storage |
|
|
17'9'' x 12'7'' |
|
Basement |
Utility Room |
|
|
14' x 14'4'' |
|
Basement |
Mud Room |
|
|
9'9'' x 6'8'' |
|
Basement |
Family Room |
|
|
23'9'' x 12'5'' |
|
Basement |
Other |
|
|
6'5'' x 5'3'' |
|
Basement |
3pc Bathroom |
|
|
7'4'' x 6'3'' |
|
Basement |
Bedroom |
|
|
13'1'' x 9' |
|
Basement |
Bedroom |
|
|
12'4'' x 9'8'' |
|
Main Level |
Foyer |
|
|
7'4'' x 7' |
|
Main Level |
Den |
|
|
10'7'' x 9'4'' |
|
Main Level |
Sunroom |
|
|
19'7'' x 8' |
|
Main Level |
Laundry Room |
|
|
10'5'' x 6'5'' |
|
Main Level |
Bedroom |
|
|
10'5'' x 10'6'' |
|
Main Level |
4pc Bathroom |
|
|
10'7'' x 7'8'' |
|
Main Level |
Primary Bedroom |
|
|
12'4'' x 12'4'' |
|
Main Level |
Dining Nook |
|
|
7'3'' x 5'3'' |
|
Main Level |
Dining Room |
|
|
13'1'' x 9'10'' |
|
Main Level |
Living Room |
|
|
17' x 13' |
|
Main Level |
Kitchen |
|
|
13'1'' x 10'6'' |
https://www.realtor.ca/real-estate/27533630/3380-28-street-ne-salmon-arm-ne-salmon-arm


























































































