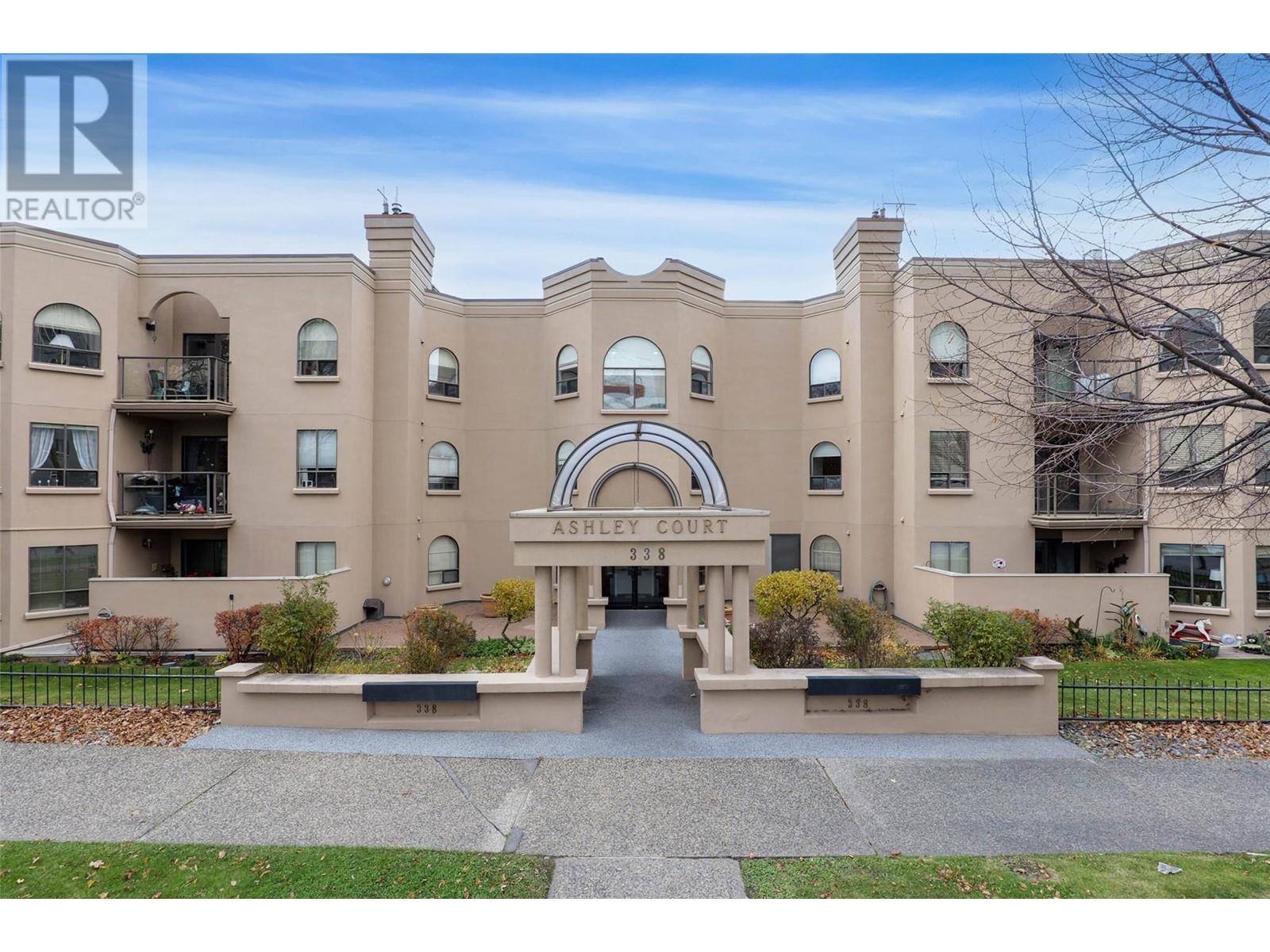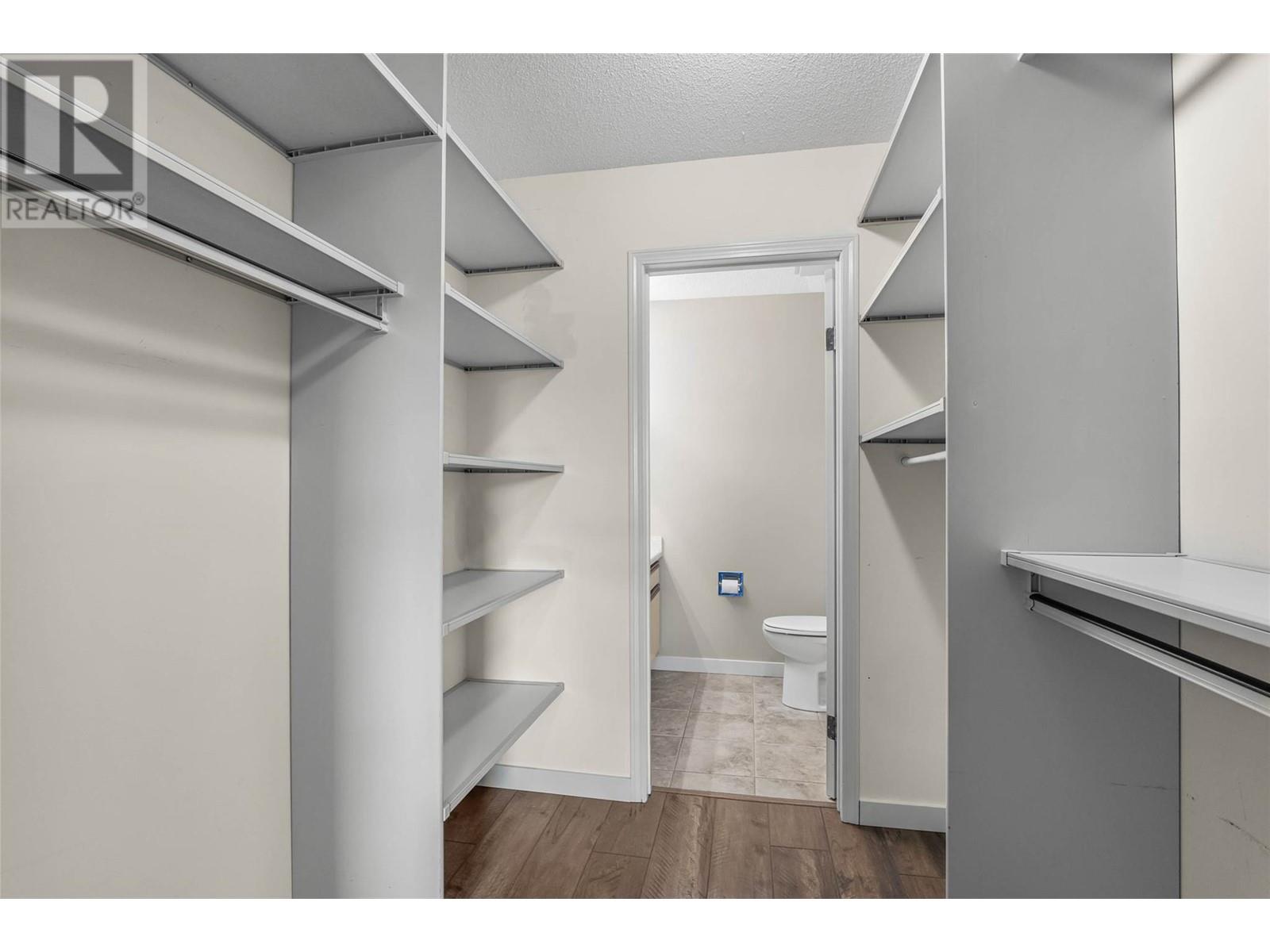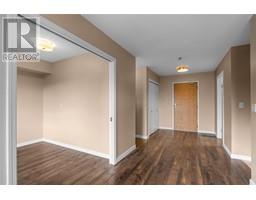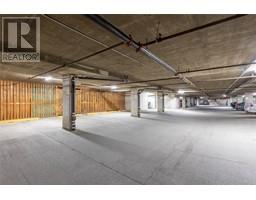338 Nicola Street Unit# 305 Kamloops, British Columbia V2C 2P5
$414,900Maintenance, Insurance, Ground Maintenance, Property Management
$480 Monthly
Maintenance, Insurance, Ground Maintenance, Property Management
$480 MonthlyWelcome to Your Dream 55+ Condo! Discover the perfect blend of comfort and convenience in this stunning top floor, one-bedroom plus den condo, located in the heart of downtown! With 2 bathrooms, updated flooring, and a fully renovated kitchen featuring stainless steel appliances and elegant granite countertops, this home is designed for effortless living. Bask in breathtaking mountain views from your cozy living space, and take advantage of the incredible community amenities: a fitness room to keep you active, a social room for gatherings, a craft/woodworking space for your creative side, and a delightful gardening area to nurture your green thumb. Everything you need is just steps away, making this an ideal location for easy, vibrant living. Don’t miss out on this fantastic opportunity—your new lifestyle awaits! (id:46227)
Property Details
| MLS® Number | 10327201 |
| Property Type | Single Family |
| Neigbourhood | South Kamloops |
| Community Features | Seniors Oriented |
| Parking Space Total | 1 |
| Storage Type | Storage, Locker |
| Structure | Clubhouse |
Building
| Bathroom Total | 2 |
| Bedrooms Total | 2 |
| Amenities | Clubhouse |
| Appliances | Refrigerator, Dishwasher, See Remarks, Oven, Washer & Dryer |
| Constructed Date | 1988 |
| Exterior Finish | Stucco |
| Fireplace Fuel | Gas |
| Fireplace Present | Yes |
| Fireplace Type | Unknown |
| Flooring Type | Mixed Flooring |
| Half Bath Total | 1 |
| Heating Type | Forced Air |
| Stories Total | 1 |
| Size Interior | 1095 Sqft |
| Type | Apartment |
| Utility Water | Municipal Water |
Parking
| Underground | 1 |
Land
| Acreage | No |
| Sewer | Municipal Sewage System |
| Size Total Text | Under 1 Acre |
| Zoning Type | Unknown |
Rooms
| Level | Type | Length | Width | Dimensions |
|---|---|---|---|---|
| Main Level | 4pc Bathroom | Measurements not available | ||
| Main Level | 2pc Ensuite Bath | Measurements not available | ||
| Main Level | Laundry Room | 9'9'' x 5'7'' | ||
| Main Level | Dining Room | 10' x 13' | ||
| Main Level | Bedroom | 9' x 10'6'' | ||
| Main Level | Primary Bedroom | 9'10'' x 14'5'' | ||
| Main Level | Living Room | 13' x 14'3'' | ||
| Main Level | Kitchen | 10' x 10' |
https://www.realtor.ca/real-estate/27598458/338-nicola-street-unit-305-kamloops-south-kamloops
































































