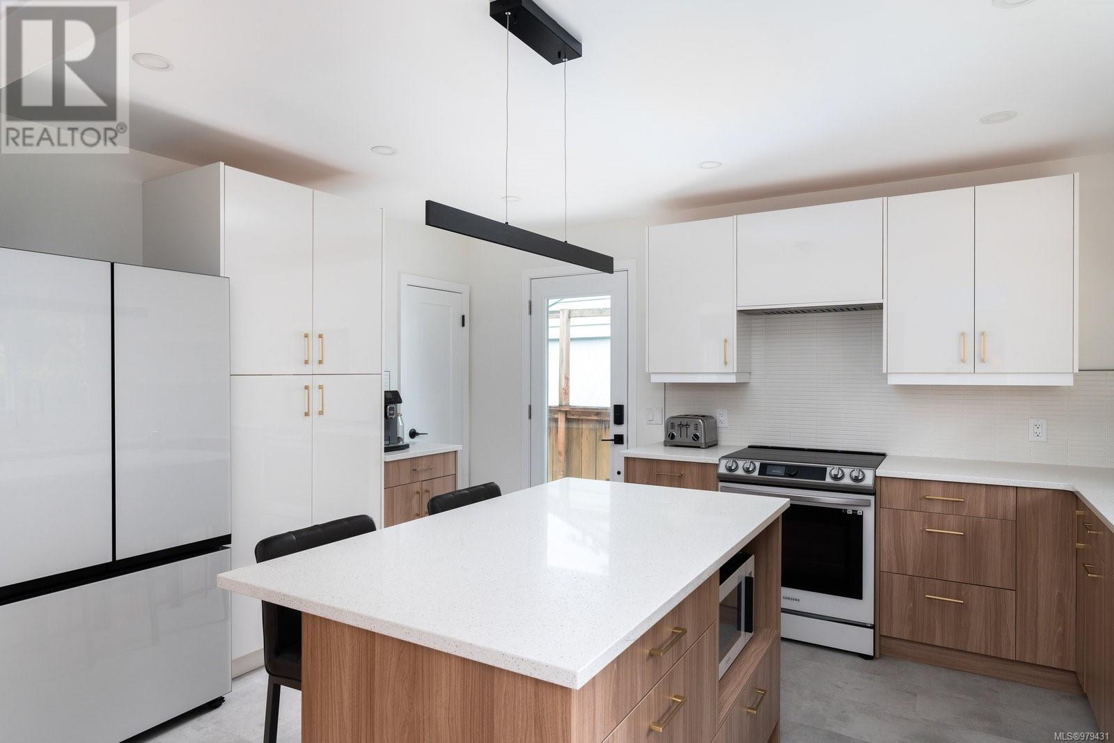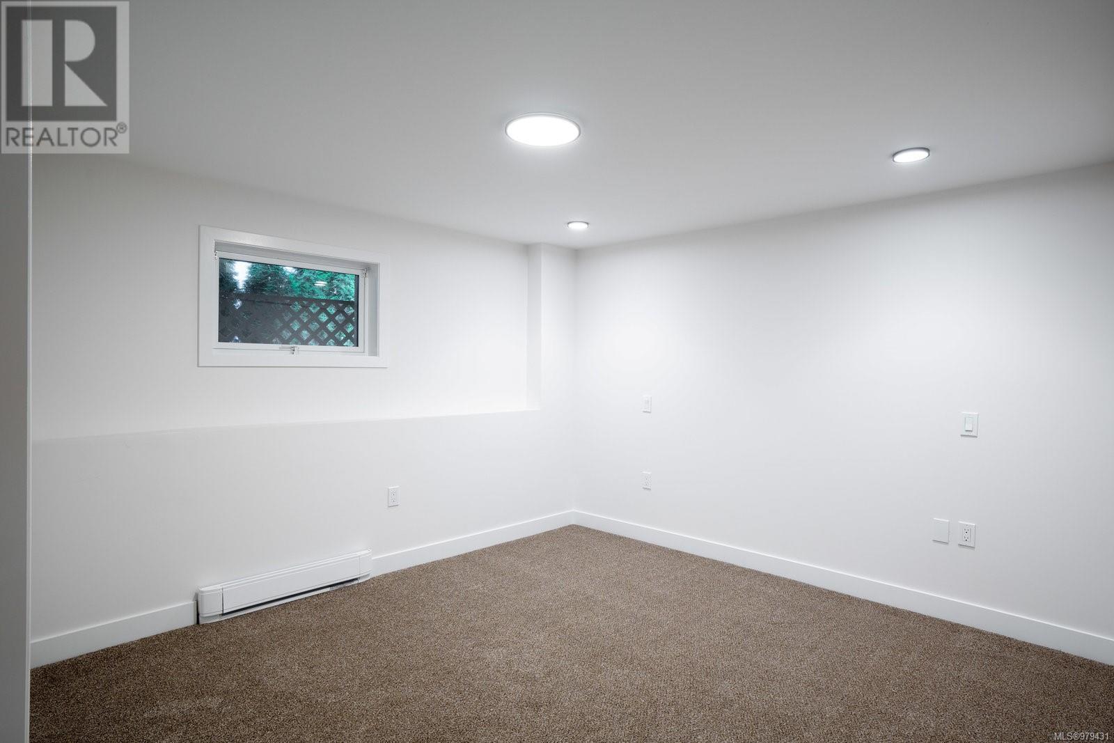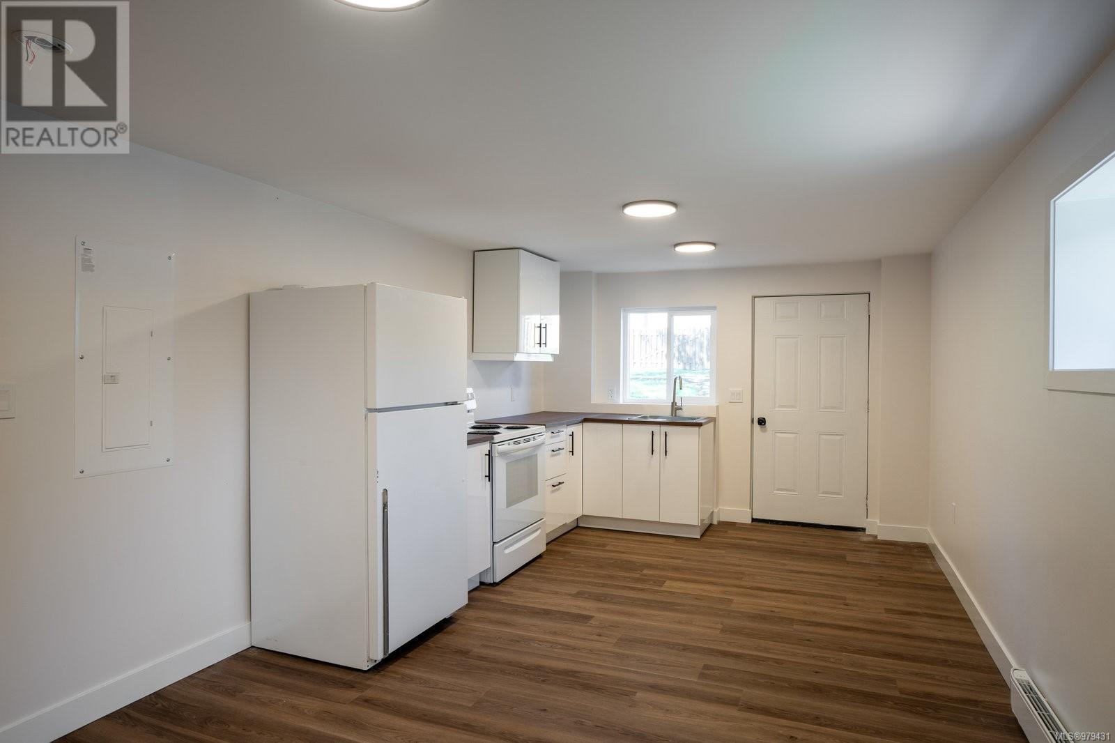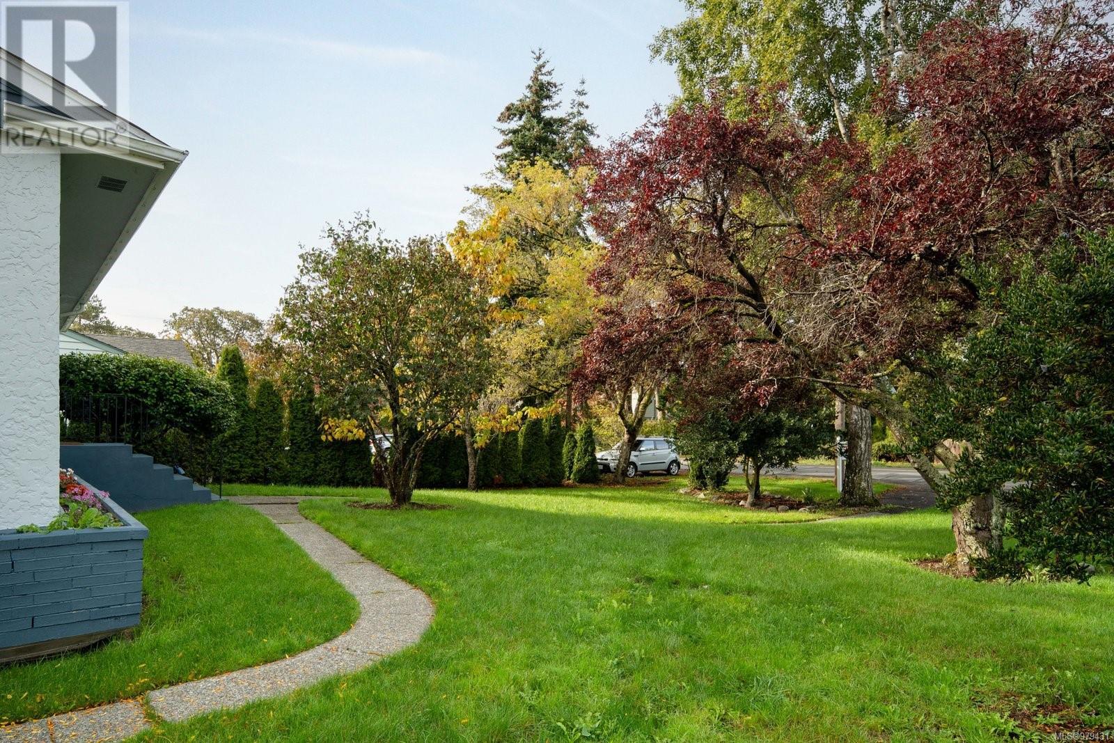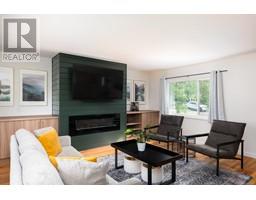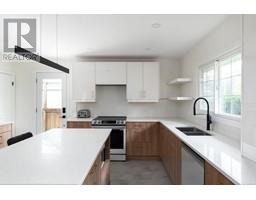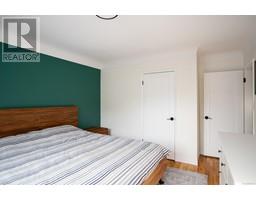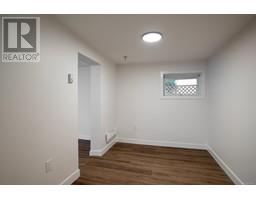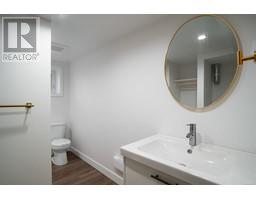6 Bedroom
3 Bathroom
2466 sqft
Fireplace
None
Baseboard Heaters, Forced Air
$1,249,900
Welcome to this beautifully updated home at the corner of Maplewood and Derby, offering the perfect blend of modern comfort and prime location. This home features a spacious main floor with three bedrooms, a stylish new kitchen, large living room with custom built-ins, dining area and a luxurious 5-piece bathroom. The lower level boasts two additional bedrooms, a cozy family room, a 3-piece bathroom, laundry, storage room, plus a fantastic 1-bedroom suite complete with its own laundry. Bonus of updated perimeter drains, energy-efficient windows, 200amp electrical, gas furnace and more! Located close to all major amenities, UVIC, Camosun College, and just steps from Cedar Hill Golf Course, this home is ideal for families, investors, or anyone seeking a vibrant and convenient lifestyle. (id:46227)
Property Details
|
MLS® Number
|
979431 |
|
Property Type
|
Single Family |
|
Neigbourhood
|
Cedar Hill |
|
Features
|
Central Location, Corner Site, Other |
|
Parking Space Total
|
2 |
|
Plan
|
Vip1321 |
Building
|
Bathroom Total
|
3 |
|
Bedrooms Total
|
6 |
|
Constructed Date
|
1958 |
|
Cooling Type
|
None |
|
Fireplace Present
|
Yes |
|
Fireplace Total
|
1 |
|
Heating Fuel
|
Electric, Natural Gas |
|
Heating Type
|
Baseboard Heaters, Forced Air |
|
Size Interior
|
2466 Sqft |
|
Total Finished Area
|
2364 Sqft |
|
Type
|
House |
Land
|
Acreage
|
No |
|
Size Irregular
|
7116 |
|
Size Total
|
7116 Sqft |
|
Size Total Text
|
7116 Sqft |
|
Zoning Type
|
Residential |
Rooms
| Level |
Type |
Length |
Width |
Dimensions |
|
Lower Level |
Utility Room |
11 ft |
7 ft |
11 ft x 7 ft |
|
Lower Level |
Bathroom |
|
|
3-Piece |
|
Lower Level |
Bedroom |
11 ft |
7 ft |
11 ft x 7 ft |
|
Lower Level |
Family Room |
11 ft |
14 ft |
11 ft x 14 ft |
|
Lower Level |
Bedroom |
11 ft |
11 ft |
11 ft x 11 ft |
|
Main Level |
Bathroom |
|
|
5-Piece |
|
Main Level |
Bedroom |
11 ft |
12 ft |
11 ft x 12 ft |
|
Main Level |
Bedroom |
11 ft |
8 ft |
11 ft x 8 ft |
|
Main Level |
Primary Bedroom |
11 ft |
13 ft |
11 ft x 13 ft |
|
Main Level |
Living Room |
19 ft |
17 ft |
19 ft x 17 ft |
|
Main Level |
Dining Room |
11 ft |
10 ft |
11 ft x 10 ft |
|
Main Level |
Kitchen |
16 ft |
14 ft |
16 ft x 14 ft |
|
Main Level |
Entrance |
6 ft |
3 ft |
6 ft x 3 ft |
|
Additional Accommodation |
Bedroom |
11 ft |
8 ft |
11 ft x 8 ft |
|
Additional Accommodation |
Bathroom |
|
|
X |
|
Additional Accommodation |
Living Room |
10 ft |
11 ft |
10 ft x 11 ft |
|
Additional Accommodation |
Kitchen |
12 ft |
11 ft |
12 ft x 11 ft |
https://www.realtor.ca/real-estate/27582934/3379-maplewood-rd-saanich-cedar-hill












