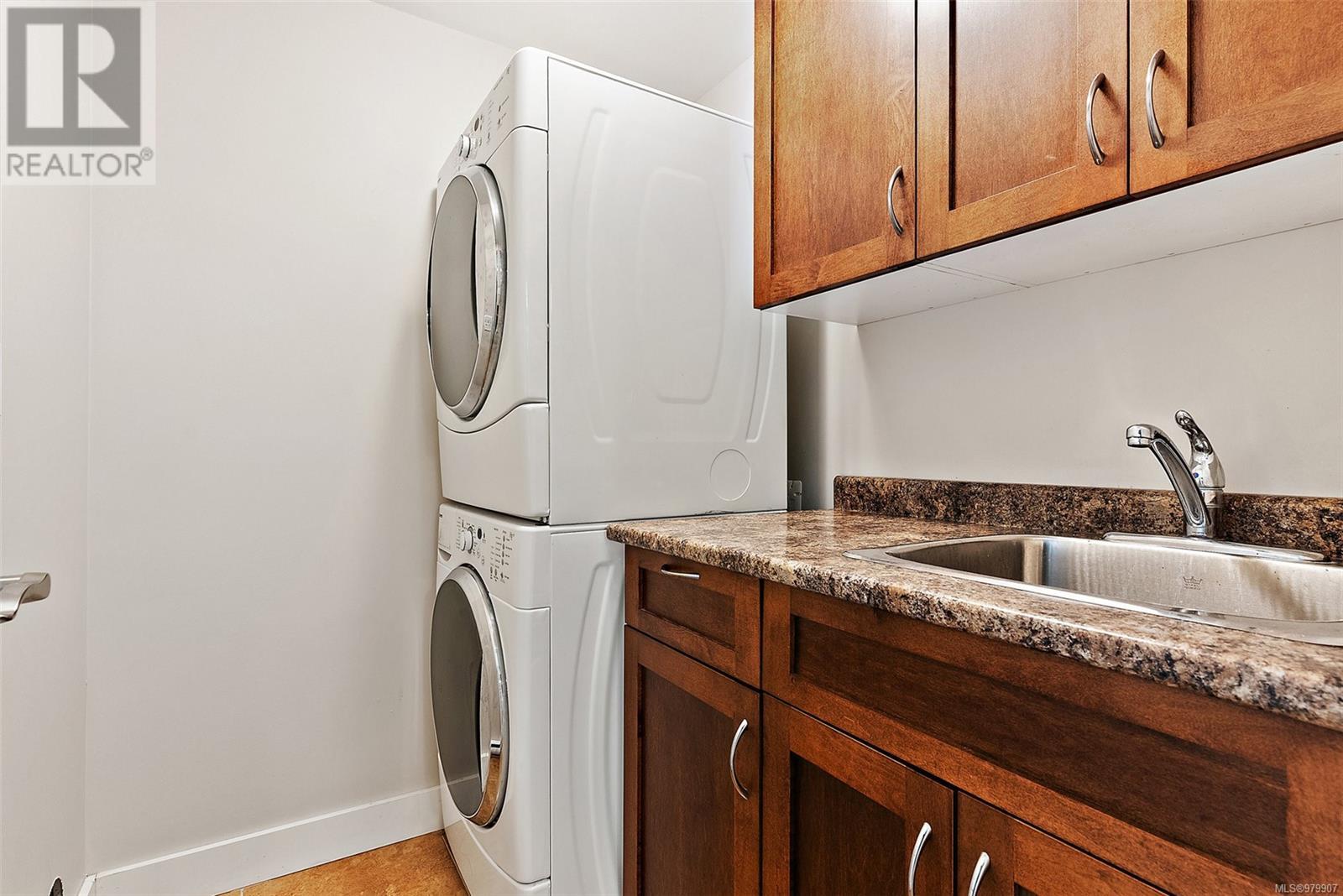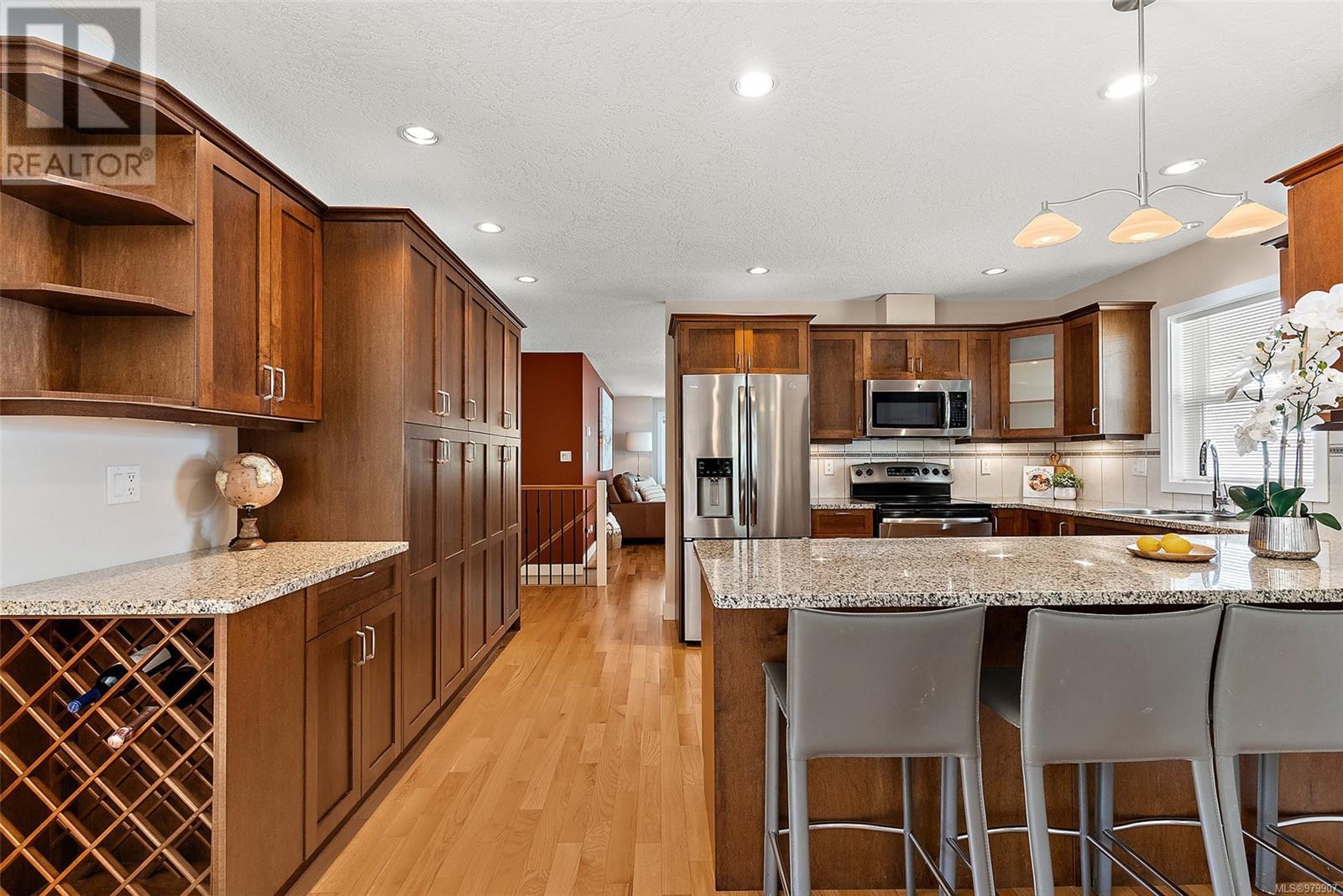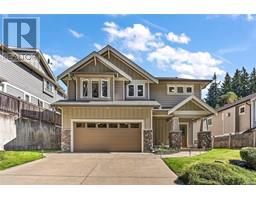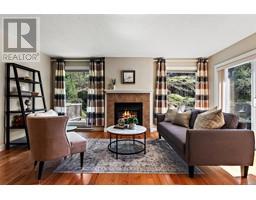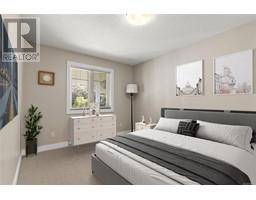4 Bedroom
4 Bathroom
3449 sqft
Fireplace
See Remarks
$1,199,900
Welcome to this meticulously cared-for custom-built home on Triangle Mountain, offering serene views of protected forested lands. The spacious entrance features a full-sized closet and a striking staircase leading to the main floor. The bright, central kitchen boasts mostly new appliances and connects to a generous family room with a cozy gas fireplace, perfect for winter warmth. Step through sliding doors to the sunny, south-facing deck, ideal for BBQs. The formal living room, facing the forest, offers a second gas fireplace and an inline dining room. With two fireplaces, you'll enjoy both comfort and savings on heating costs during the winter. Wide hallways lead to 3 spacious bedrooms, including a primary suite with deck access, a large walk-in closet, and an ensuite bath. The double garage offers ample space for a workshop or extra storage. A 1-bedroom suite with its own entrance, new kitchen, appliances, and laundry adds convenience. No pet restrictions. 5 minutes drive to Westshore Mall and all amenities! Don’t miss this exceptional opportunity! Call now! (id:46227)
Property Details
|
MLS® Number
|
979907 |
|
Property Type
|
Single Family |
|
Neigbourhood
|
Triangle |
|
Community Features
|
Pets Allowed, Family Oriented |
|
Features
|
Other |
|
Parking Space Total
|
4 |
|
Plan
|
Vis6211 |
|
Structure
|
Patio(s), Patio(s) |
Building
|
Bathroom Total
|
4 |
|
Bedrooms Total
|
4 |
|
Constructed Date
|
2007 |
|
Cooling Type
|
See Remarks |
|
Fireplace Present
|
Yes |
|
Fireplace Total
|
2 |
|
Heating Fuel
|
Electric, Natural Gas |
|
Size Interior
|
3449 Sqft |
|
Total Finished Area
|
2408 Sqft |
|
Type
|
House |
Parking
Land
|
Acreage
|
No |
|
Size Irregular
|
6633 |
|
Size Total
|
6633 Sqft |
|
Size Total Text
|
6633 Sqft |
|
Zoning Type
|
Residential |
Rooms
| Level |
Type |
Length |
Width |
Dimensions |
|
Lower Level |
Laundry Room |
|
|
3'0 x 3'0 |
|
Lower Level |
Laundry Room |
|
|
5'11 x 5'1 |
|
Lower Level |
Bathroom |
|
|
5'11 x 5'5 |
|
Lower Level |
Porch |
|
|
15'6 x 8'1 |
|
Lower Level |
Patio |
|
|
14'0 x 11'6 |
|
Lower Level |
Patio |
|
|
18'2 x 8'0 |
|
Lower Level |
Bathroom |
|
|
9'9 x 5'11 |
|
Lower Level |
Bedroom |
|
|
11'1 x 9'11 |
|
Lower Level |
Living Room/dining Room |
|
|
14'8 x 13'0 |
|
Lower Level |
Entrance |
|
|
14'0 x 5'11 |
|
Main Level |
Bathroom |
|
|
7'4 x 6'3 |
|
Main Level |
Bedroom |
|
|
10'1 x 10'0 |
|
Main Level |
Bedroom |
|
|
12'9 x 10'1 |
|
Main Level |
Ensuite |
|
|
9'10 x 6'3 |
|
Main Level |
Primary Bedroom |
|
|
13'7 x 11'7 |
|
Main Level |
Family Room |
|
|
16'10 x 12'9 |
|
Main Level |
Kitchen |
|
|
15'4 x 11'3 |
|
Main Level |
Dining Room |
|
|
12'10 x 10'0 |
|
Main Level |
Living Room |
|
|
13'11 x 12'10 |
|
Additional Accommodation |
Kitchen |
|
|
9'0 x 10'0 |
https://www.realtor.ca/real-estate/27603166/3373-sewell-lane-colwood-triangle







