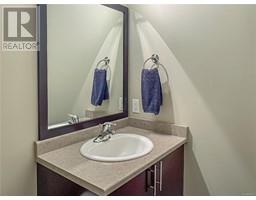3371 Radiant Way Langford, British Columbia V9C 0H5
2 Bedroom
2 Bathroom
1136 sqft
Fireplace
None
Baseboard Heaters
$599,900Maintenance,
$198 Monthly
Maintenance,
$198 MonthlyEverything you need is in this immaculately kept two bedroom, two bathroom home! Granite counter tops, stainless steel appliances, laminate flooring and in-suite laundry. Enjoy barbecuing on your large private patio with a gated separate entrance. Large dogs are welcome, the electric car charger is convenient and the strata fees are a very low $199. Also, no age restrictions, walking distance to Happy Valley School and easy access to the Galloping Goose Trail all in a wonderful neighbourhood. (id:46227)
Property Details
| MLS® Number | 975373 |
| Property Type | Single Family |
| Neigbourhood | Happy Valley |
| Community Features | Pets Allowed, Family Oriented |
| Features | Other, Rectangular |
| Parking Space Total | 3 |
| Plan | Eps782 |
| Structure | Patio(s) |
Building
| Bathroom Total | 2 |
| Bedrooms Total | 2 |
| Constructed Date | 2014 |
| Cooling Type | None |
| Fireplace Present | Yes |
| Fireplace Total | 1 |
| Heating Fuel | Electric |
| Heating Type | Baseboard Heaters |
| Size Interior | 1136 Sqft |
| Total Finished Area | 952 Sqft |
| Type | Row / Townhouse |
Land
| Access Type | Road Access |
| Acreage | No |
| Size Irregular | 996 |
| Size Total | 996 Sqft |
| Size Total Text | 996 Sqft |
| Zoning Type | Multi-family |
Rooms
| Level | Type | Length | Width | Dimensions |
|---|---|---|---|---|
| Second Level | Ensuite | 9 ft | 4 ft | 9 ft x 4 ft |
| Second Level | Bedroom | 9'7 x 10'1 | ||
| Second Level | Primary Bedroom | 12 ft | Measurements not available x 12 ft | |
| Main Level | Laundry Room | 5' x 3' | ||
| Main Level | Bathroom | 2-Piece | ||
| Main Level | Kitchen | 10 ft | Measurements not available x 10 ft | |
| Main Level | Dining Room | 15' x 10' | ||
| Main Level | Living Room/dining Room | 16' x 12' | ||
| Main Level | Patio | 13' x 16' |
https://www.realtor.ca/real-estate/27408756/3371-radiant-way-langford-happy-valley








































