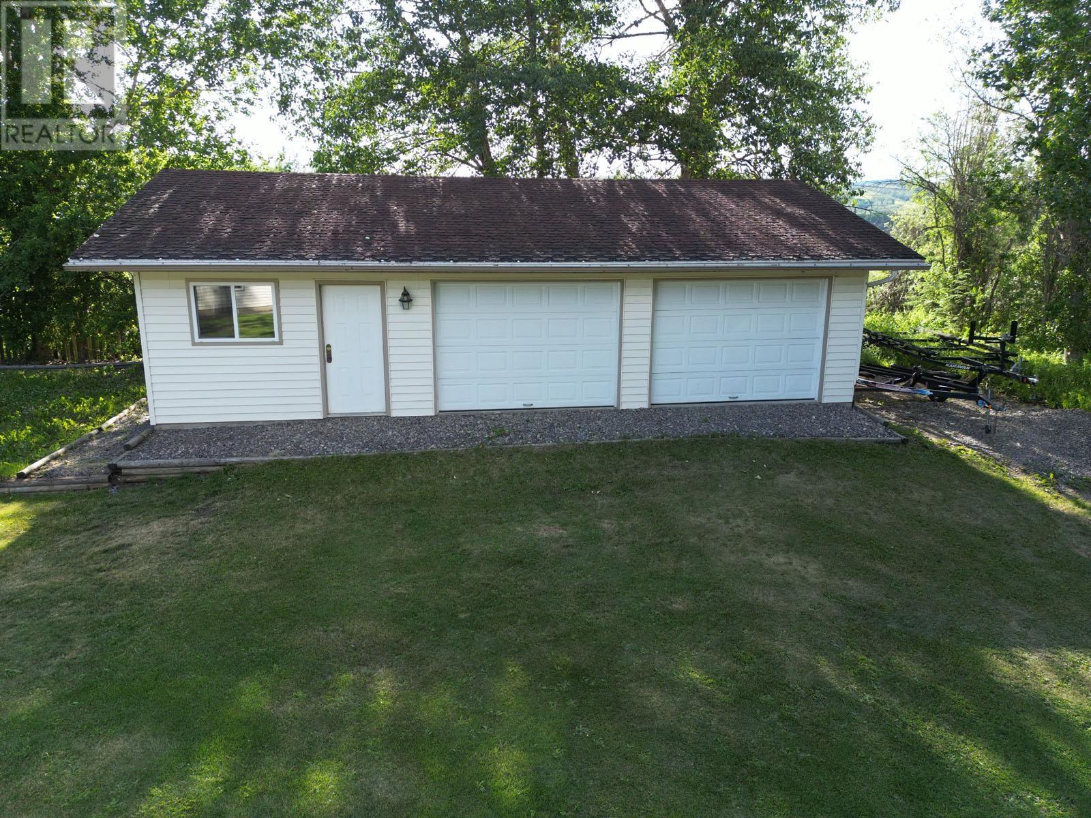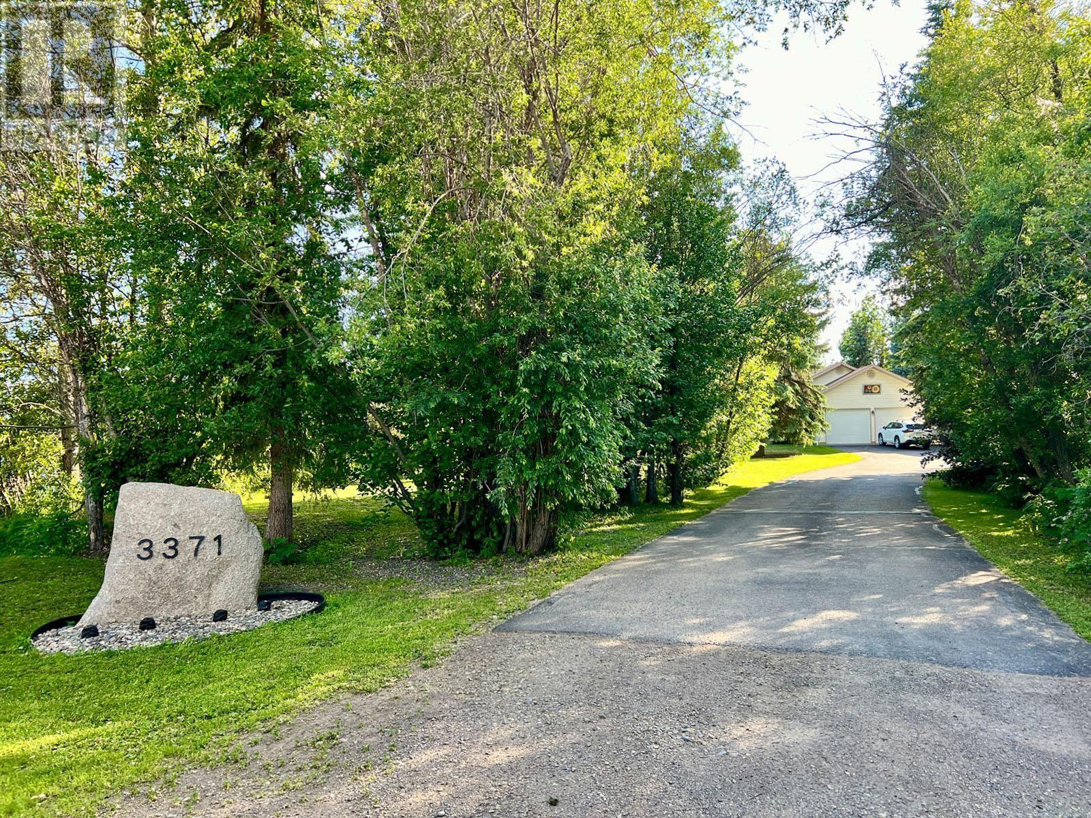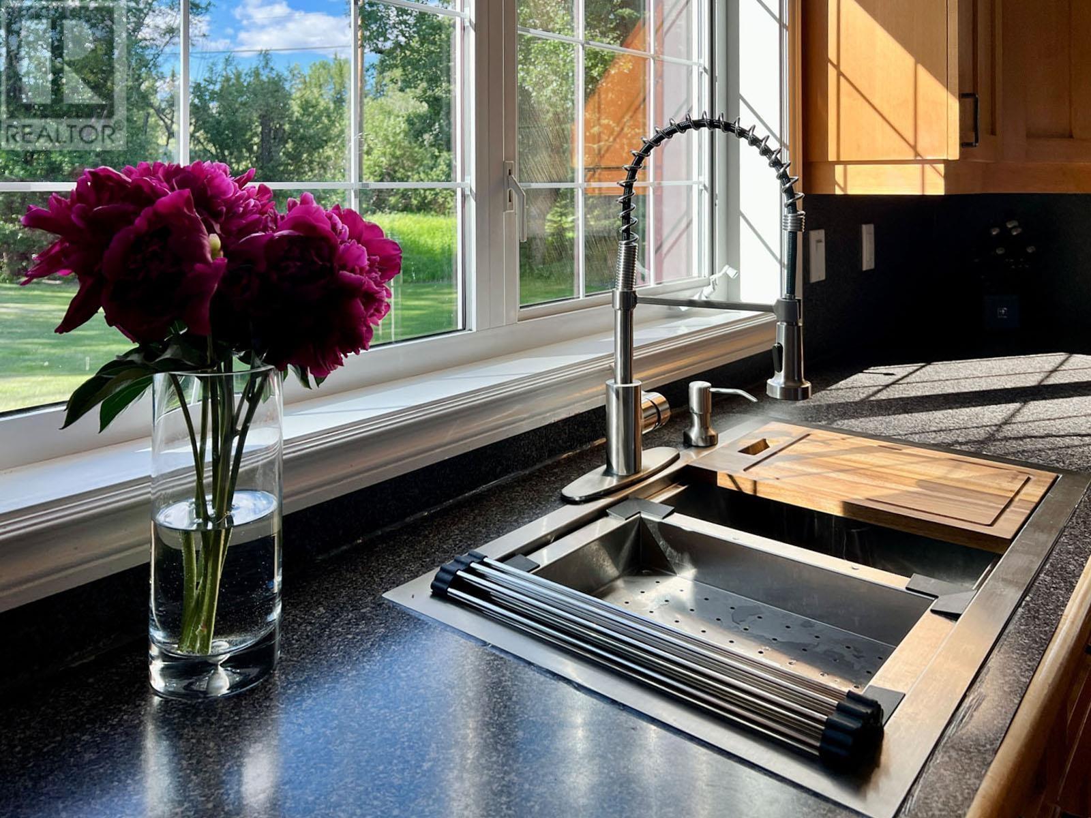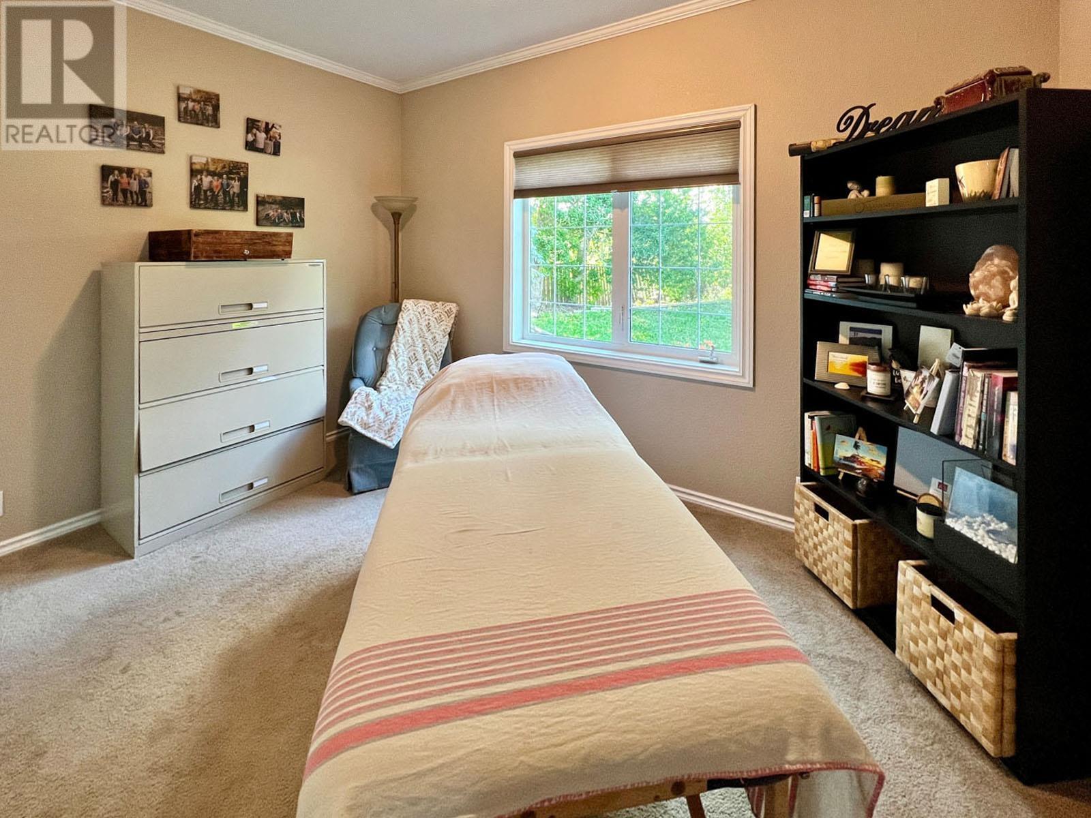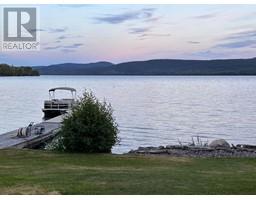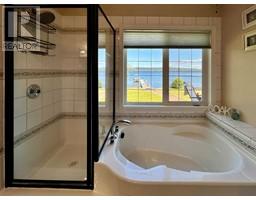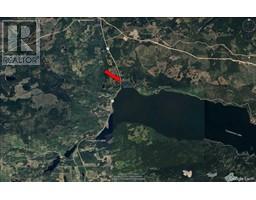3 Bedroom
3 Bathroom
2070 sqft
Ranch
Waterfront
Acreage
$699,000
Lakeside living in this custom-built executive home, featuring three bedrooms and 9-foot ceilings. Built for comfort and convenience, it includes recently installed electric hot water and heating systems (2018), a two-bay attached, insulated garage, and a kitchen with elegant maple cabinetry. Outdoor living is equally impressive with a sprawling 1,400 square-foot deck offering stunning lake views, a 240 square foot screened-in gazebo, a standalone two-car garage and workshop, a picnic area with a fire pit, a garden, and RV parking. (id:46227)
Property Details
|
MLS® Number
|
R2908169 |
|
Property Type
|
Single Family |
|
Storage Type
|
Storage |
|
Structure
|
Workshop |
|
View Type
|
Lake View |
|
Water Front Type
|
Waterfront |
Building
|
Bathroom Total
|
3 |
|
Bedrooms Total
|
3 |
|
Appliances
|
Washer, Dryer, Refrigerator, Stove, Dishwasher |
|
Architectural Style
|
Ranch |
|
Basement Type
|
Crawl Space |
|
Constructed Date
|
2000 |
|
Construction Style Attachment
|
Detached |
|
Foundation Type
|
Concrete Perimeter |
|
Heating Fuel
|
Electric |
|
Roof Material
|
Asphalt Shingle |
|
Roof Style
|
Conventional |
|
Stories Total
|
2 |
|
Size Interior
|
2070 Sqft |
|
Type
|
House |
Parking
|
Detached Garage
|
|
|
Garage
|
2 |
|
R V
|
|
Land
|
Acreage
|
Yes |
|
Size Irregular
|
1.16 |
|
Size Total
|
1.16 Ac |
|
Size Total Text
|
1.16 Ac |
Rooms
| Level |
Type |
Length |
Width |
Dimensions |
|
Main Level |
Bedroom 2 |
8 ft ,1 in |
12 ft ,1 in |
8 ft ,1 in x 12 ft ,1 in |
|
Main Level |
Bedroom 3 |
11 ft |
11 ft ,1 in |
11 ft x 11 ft ,1 in |
|
Main Level |
Dining Room |
12 ft ,1 in |
16 ft ,1 in |
12 ft ,1 in x 16 ft ,1 in |
|
Main Level |
Eating Area |
7 ft |
11 ft ,1 in |
7 ft x 11 ft ,1 in |
|
Main Level |
Foyer |
6 ft |
11 ft ,1 in |
6 ft x 11 ft ,1 in |
|
Main Level |
Kitchen |
11 ft ,1 in |
12 ft ,1 in |
11 ft ,1 in x 12 ft ,1 in |
|
Main Level |
Laundry Room |
6 ft ,1 in |
7 ft ,1 in |
6 ft ,1 in x 7 ft ,1 in |
|
Main Level |
Living Room |
21 ft ,1 in |
14 ft ,1 in |
21 ft ,1 in x 14 ft ,1 in |
|
Main Level |
Enclosed Porch |
5 ft |
16 ft ,1 in |
5 ft x 16 ft ,1 in |
|
Main Level |
Storage |
7 ft |
8 ft |
7 ft x 8 ft |
|
Main Level |
Other |
4 ft ,1 in |
8 ft ,1 in |
4 ft ,1 in x 8 ft ,1 in |
|
Main Level |
Bedroom 4 |
10 ft |
10 ft |
10 ft x 10 ft |
https://www.realtor.ca/real-estate/27202845/3371-e-tchesinkut-road-burns-lake









