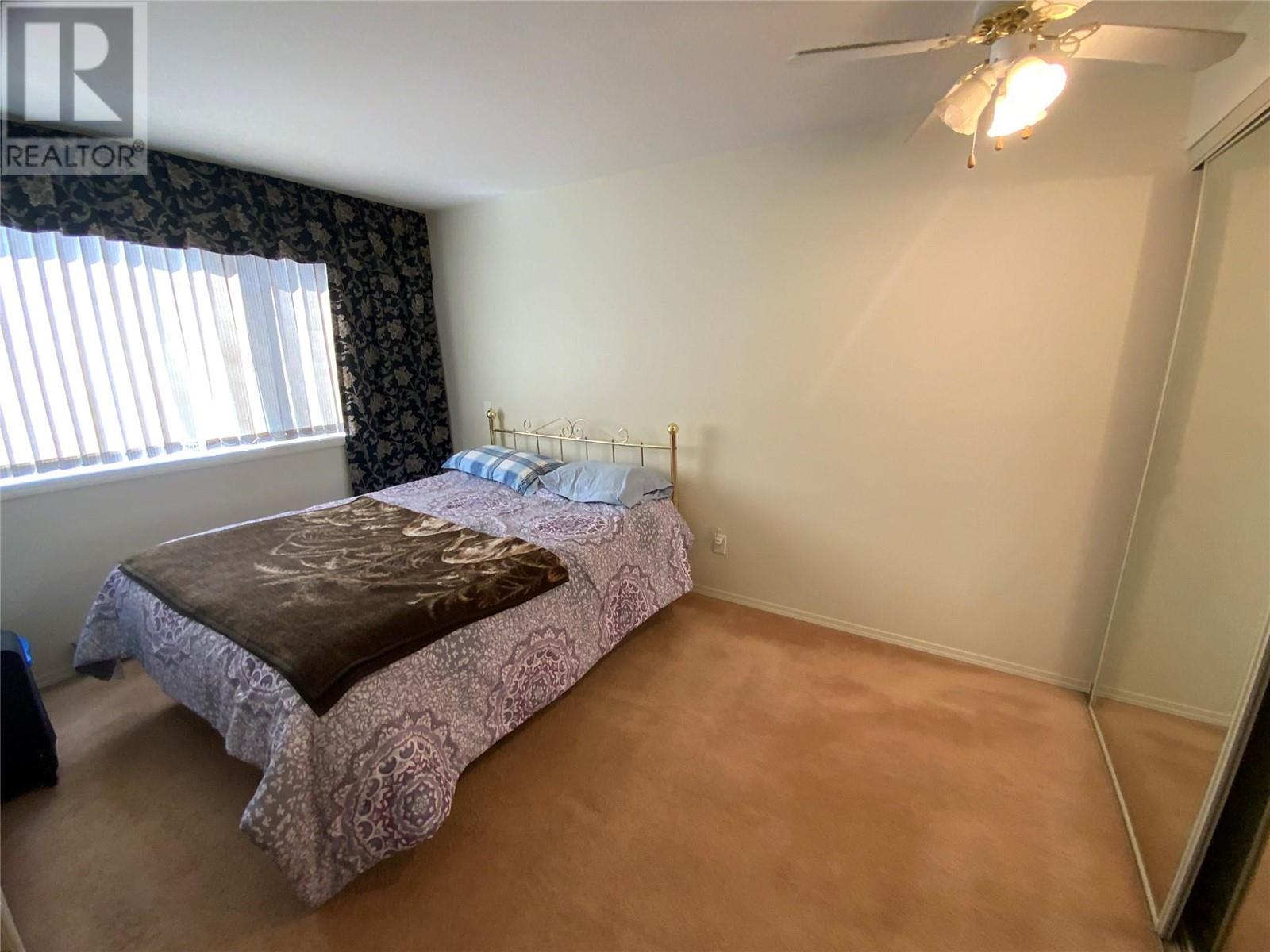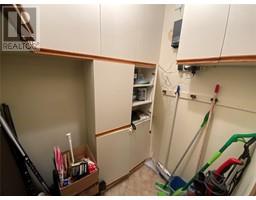337 Mckinney Road Unit# 212 Oliver, British Columbia V0H 1T3
$260,000Maintenance,
$391 Monthly
Maintenance,
$391 MonthlyAffordable living at its finest - Park Place has been refreshed and ready to move in! The unit is located on the second floor with a mountain and river view as well as a quaint covered deck to enjoy the panoramic scenery. Enjoy company in your spacious, open layout through to the living room and dining room - perfect for entertaining! The kitchen has plenty of cupboard and counter space for the those who like to cook and have company over. The unit boasts an abundance of storage space, spacious bedrooms, and wonderful natural light. Park Place has many amenities offered including a guest suite, games room, fitness room, elevator, covered parking, secure living, and social room with a full kitchen! Not to mention the location is just minutes from down town and the hike and bike trail. Restrictions: 55+ & no pets; Rentals allowed! Currently rented and renter would be happy to stay. Please give 24 hour notice for showings. (id:46227)
Property Details
| MLS® Number | 10324496 |
| Property Type | Single Family |
| Neigbourhood | Oliver |
| Amenities Near By | Recreation, Shopping |
| Community Features | Pets Not Allowed, Seniors Oriented |
| Features | Private Setting, Wheelchair Access |
| Parking Space Total | 1 |
| Structure | Clubhouse |
| View Type | River View, Mountain View |
| Water Front Type | Waterfront On River |
Building
| Bathroom Total | 1 |
| Bedrooms Total | 2 |
| Amenities | Clubhouse |
| Appliances | Range, Refrigerator, Dishwasher, Dryer, Washer |
| Constructed Date | 1987 |
| Cooling Type | Window Air Conditioner |
| Exterior Finish | Brick, Stucco |
| Heating Fuel | Electric |
| Heating Type | Baseboard Heaters |
| Roof Material | Asphalt Shingle |
| Roof Style | Unknown |
| Stories Total | 3 |
| Size Interior | 869 Sqft |
| Type | Apartment |
| Utility Water | Municipal Water |
Land
| Access Type | Easy Access |
| Acreage | No |
| Land Amenities | Recreation, Shopping |
| Landscape Features | Landscaped |
| Sewer | Municipal Sewage System |
| Size Total Text | Under 1 Acre |
| Zoning Type | Unknown |
Rooms
| Level | Type | Length | Width | Dimensions |
|---|---|---|---|---|
| Main Level | Storage | 5'5'' x 4'6'' | ||
| Main Level | Primary Bedroom | 10'8'' x 13'4'' | ||
| Main Level | Living Room | 11'7'' x 12'6'' | ||
| Main Level | Kitchen | 9'2'' x 10'0'' | ||
| Main Level | Dining Room | 11'9'' x 8'4'' | ||
| Main Level | Bedroom | 8'7'' x 9'11'' | ||
| Main Level | 4pc Bathroom | Measurements not available |
https://www.realtor.ca/real-estate/27437986/337-mckinney-road-unit-212-oliver-oliver


























